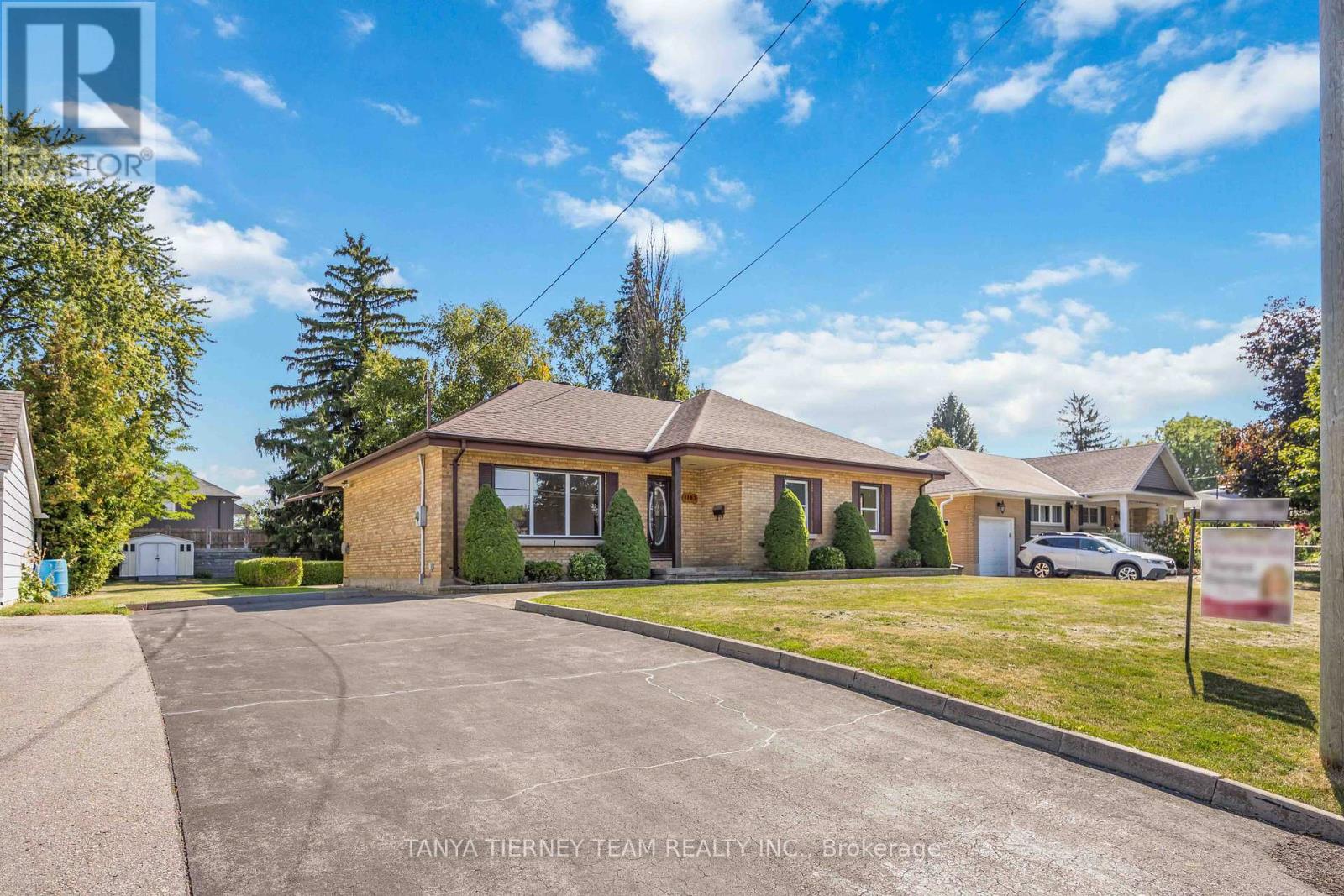- Houseful
- ON
- Whitby
- Downtown Whitby
- 1107 Byron St S

Highlights
Description
- Time on Housefulnew 4 hours
- Property typeSingle family
- StyleBungalow
- Neighbourhood
- Median school Score
- Mortgage payment
Incredible 74x145 mature deep lot nestled in the heart of Old Whitby! This solid, all brick, one owner home features a premium lot with manicured gardens, interlocking patio, garden shed, parking for 6 & ample privacy. Inside offers a spacious floor plan complete with living room boasting crown moulding & picture window with front garden views, formal dining room overlooks the backyard. Family sized eat-in kitchen with ample cupboard & counter space. 3 generous bedrooms, all with great closet space. The basement can be accessed from the kitchen with separate entry to the backyard patio. Partially finished & awaiting your finishing touches in the huge rec room with large windows, cold cellar, laundry area with bathroom & utility room for additional storage space. Situated steps to parks, transits, schools, downtown shops & easy hwy 401 and GO train access for commuters! (id:63267)
Home overview
- Cooling Central air conditioning
- Heat source Natural gas
- Heat type Forced air
- Sewer/ septic Sanitary sewer
- # total stories 1
- Fencing Partially fenced
- # parking spaces 6
- # full baths 1
- # half baths 1
- # total bathrooms 2.0
- # of above grade bedrooms 3
- Flooring Carpeted
- Subdivision Downtown whitby
- Directions 1527155
- Lot desc Landscaped
- Lot size (acres) 0.0
- Listing # E12409846
- Property sub type Single family residence
- Status Active
- Recreational room / games room 14.15m X 4.76m
Level: Basement - Laundry 6.56m X 3.23m
Level: Basement - Utility 5.29m X 3.96m
Level: Basement - Dining room 3.36m X 2.88m
Level: Main - 3rd bedroom 3.22m X 2.63m
Level: Main - 2nd bedroom 4.55m X 3.21m
Level: Main - Primary bedroom 4.88m X 3.37m
Level: Main - Kitchen 4.5m X 3.88m
Level: Main - Living room 4.8m X 3.94m
Level: Main
- Listing source url Https://www.realtor.ca/real-estate/28876309/1107-byron-street-s-whitby-downtown-whitby-downtown-whitby
- Listing type identifier Idx

$-1,866
/ Month
