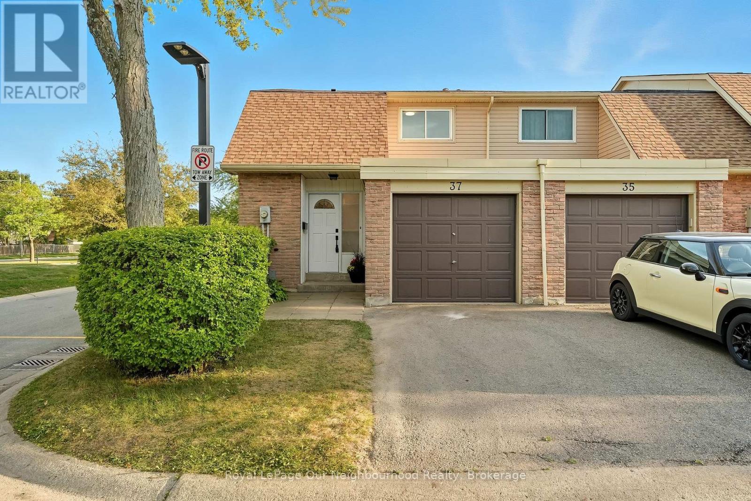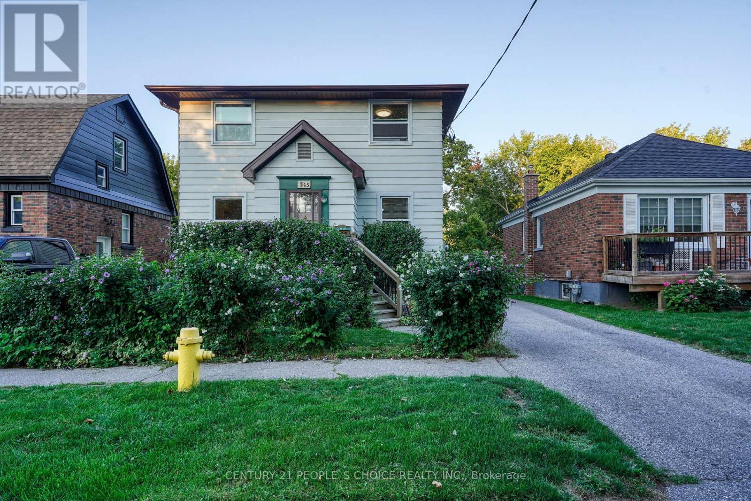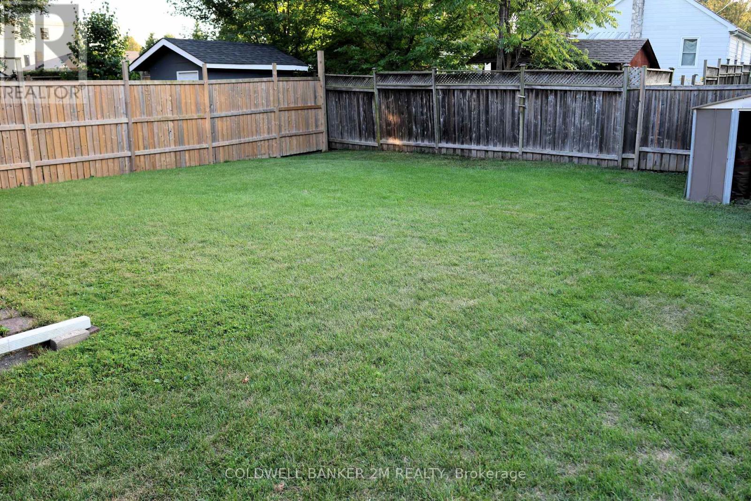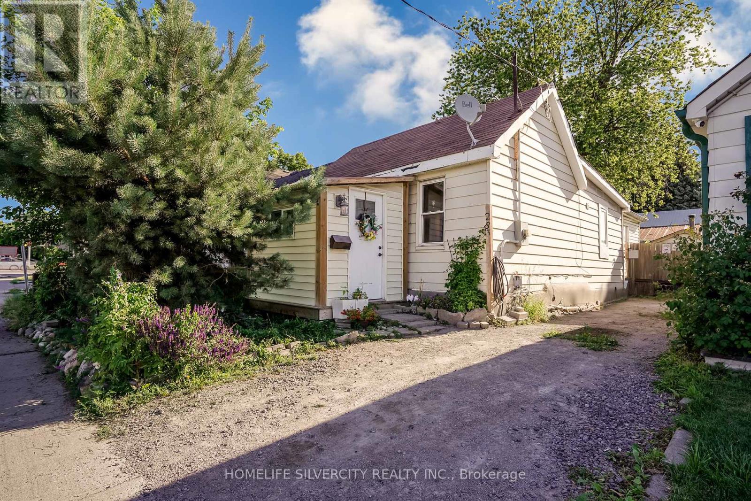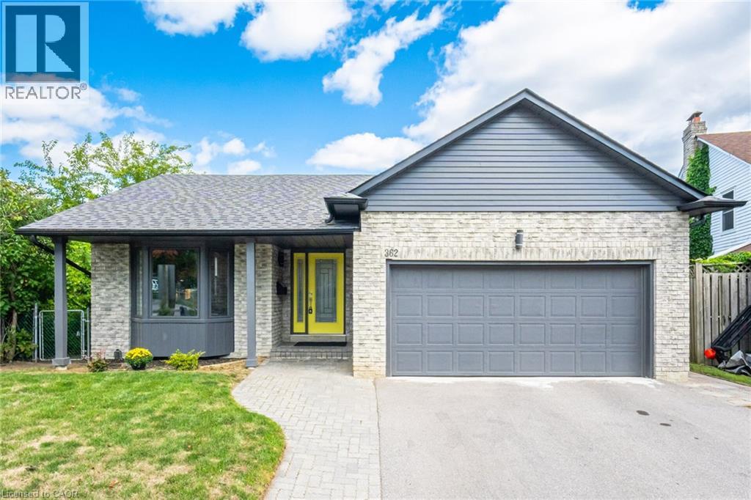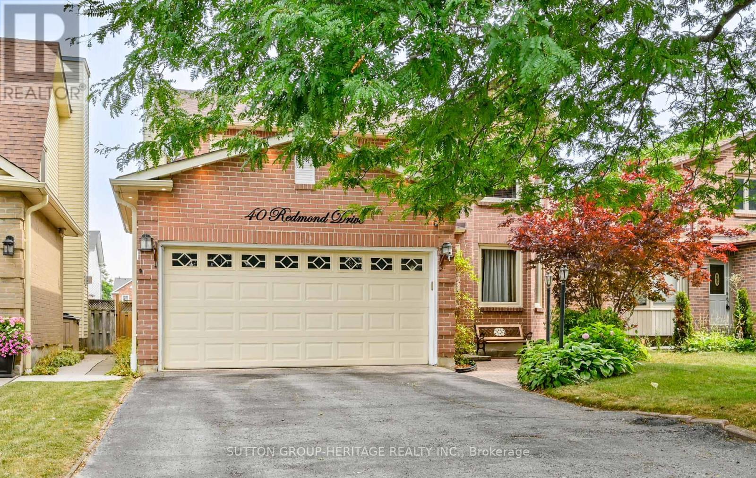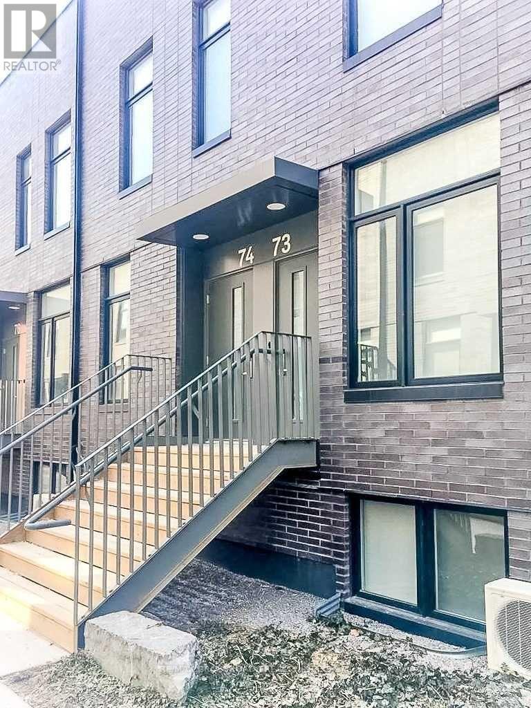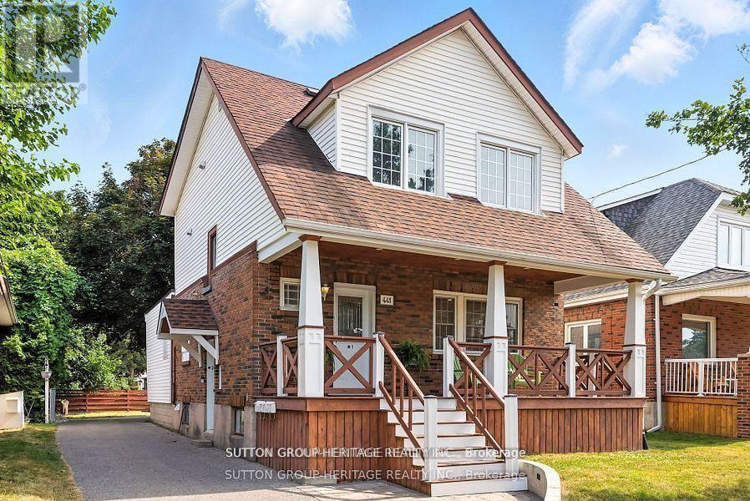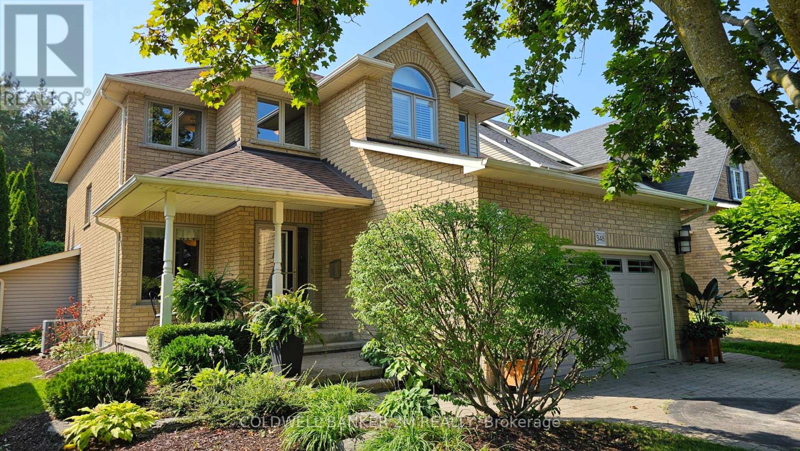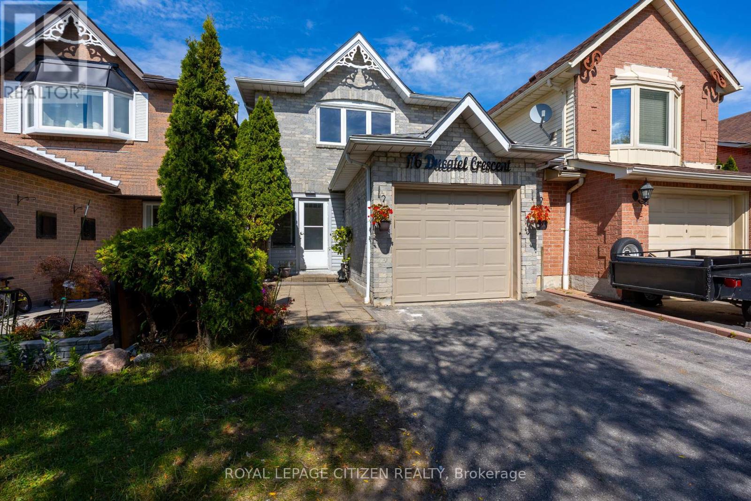- Houseful
- ON
- Whitby
- Lynde Creek
- 113 929 Burns St W
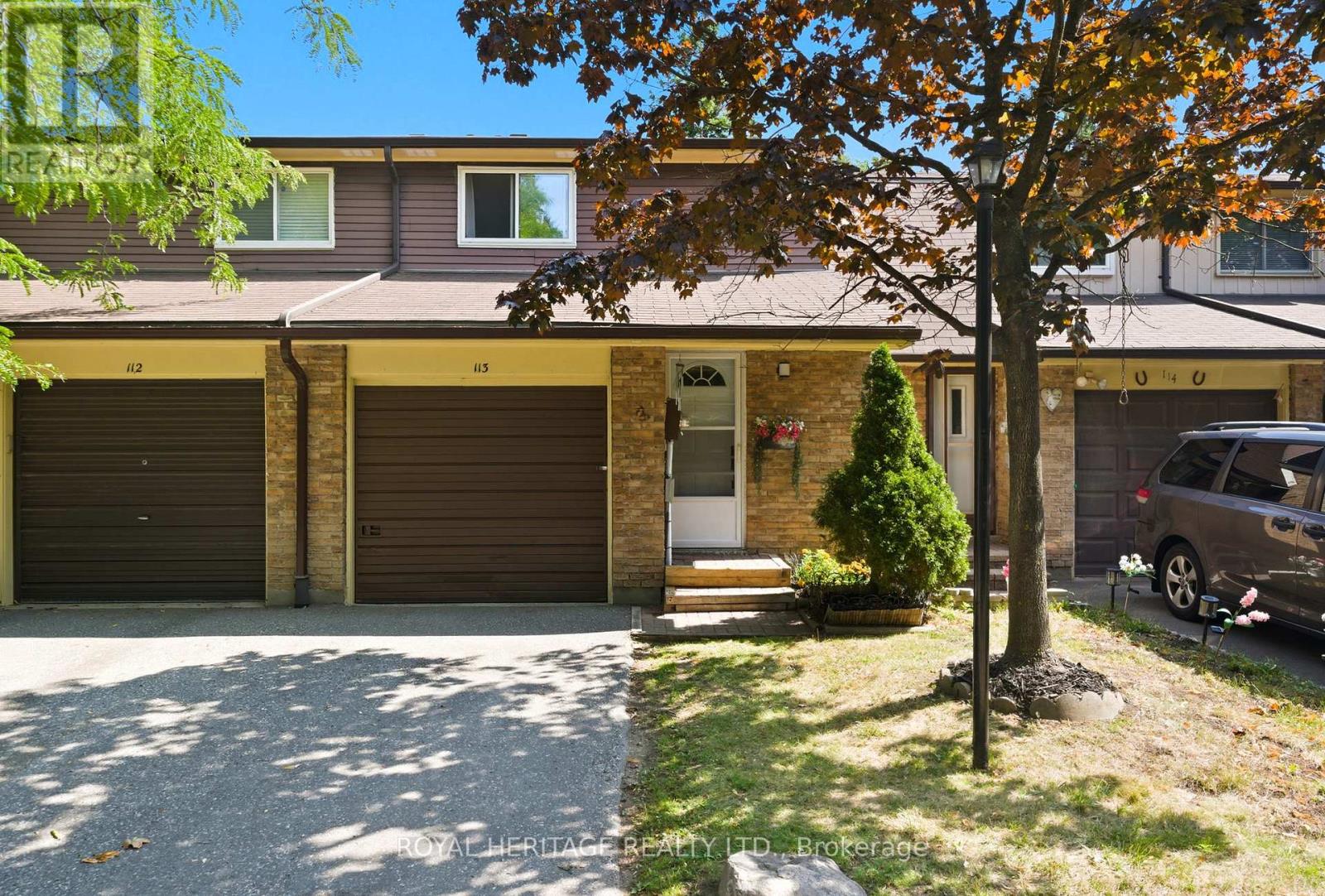
Highlights
Description
- Time on Housefulnew 15 hours
- Property typeSingle family
- Neighbourhood
- Median school Score
- Mortgage payment
Welcome to this beautiful, immaculate, fully renovated, two-storey town home with lots of natural light. It is one of the best maintained condominium complexes in Durham Region. Here are some features you are sure to enjoy: A completely renovated kitchen with hidden drawers - a coffee bar and stainless steel appliances - new windows and doors - all new flooring throughout (new carpet on stairs only) - fully painted in a modern, neutral color, from top to bottom to suit your needs- rec room outside of basement bedroom would make a great sitting area or family night entertainment room - legal egress window in the 4th bedroom approved by the town of Whitby - Private, lovely back yard with patio, perfect for BBQs - common area includes visitor parking, a playground for kids (can be seen from back yard) and a great outdoor pool for cooling off on those sweltering days in the summer (lifeguard is on duty during the daytime swims for the kids) - the Condominium Corporation helps maintain the exterior such as windows, doors, roofing, eavestroughs, yard maintenance - water is included with your monthly condo fees - amazing walkability to all kinds of amenities, including: Whitby Go Train, Public Library, Whitby Theatre, Early Years Centre, Abilities Centre, Iroquois Sports Centre, downtown restaurants, grocery stores and downtown shopping - public and Catholic schools are a short walk around the corner including Henry Street High School -multiple parks are close by with the Whitby Waterfront Trail, Whitby Yacht Club, waterfront trails and Lake Ontario a good walk away or short drive by car - located in a well-sought after Whitby neighbourhood. Come and see this home - make an offer - you won't be disappointed! (id:63267)
Home overview
- Cooling Central air conditioning
- Heat source Natural gas
- Heat type Forced air
- Has pool (y/n) Yes
- # total stories 2
- Fencing Fenced yard
- # parking spaces 2
- Has garage (y/n) Yes
- # full baths 1
- # half baths 1
- # total bathrooms 2.0
- # of above grade bedrooms 4
- Flooring Vinyl
- Community features Pet restrictions, community centre
- Subdivision Lynde creek
- Lot size (acres) 0.0
- Listing # E12399308
- Property sub type Single family residence
- Status Active
- 2nd bedroom 3.47m X 2.58m
Level: 2nd - Primary bedroom 3.66m X 3.55m
Level: 2nd - 3rd bedroom 3.22m X 2.57m
Level: 2nd - Recreational room / games room 3.36m X 2.9m
Level: Basement - Laundry 2.5m X 2.22m
Level: Basement - 4th bedroom 5.19m X 2.41m
Level: Basement - Living room 4.74m X 3m
Level: Ground - Dining room 2.69m X 2.62m
Level: Ground - Kitchen 3.22m X 2.1m
Level: Ground
- Listing source url Https://www.realtor.ca/real-estate/28853604/113-929-burns-street-w-whitby-lynde-creek-lynde-creek
- Listing type identifier Idx

$-1,363
/ Month

