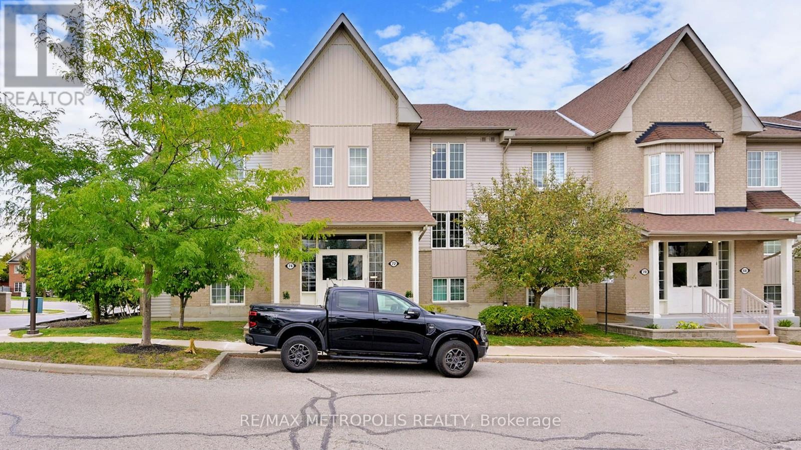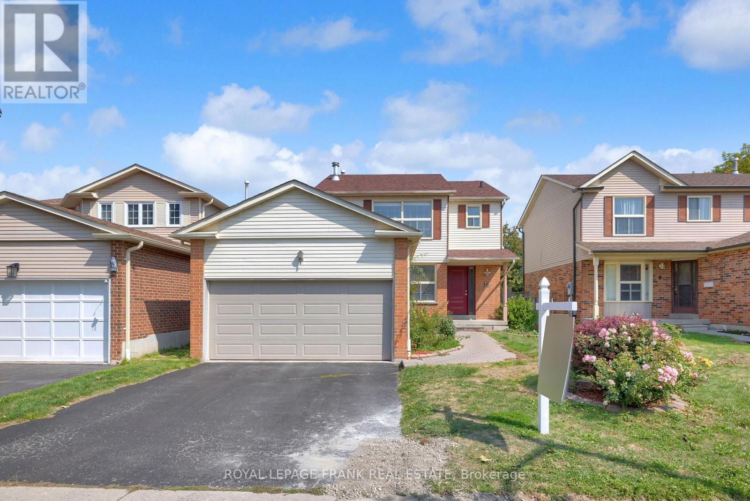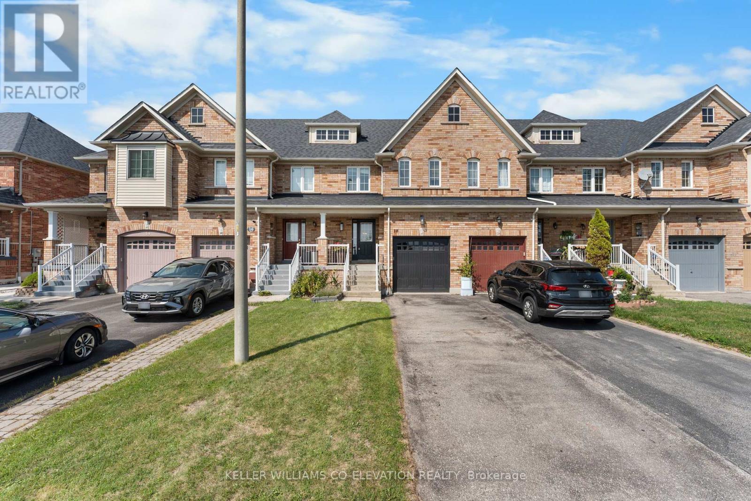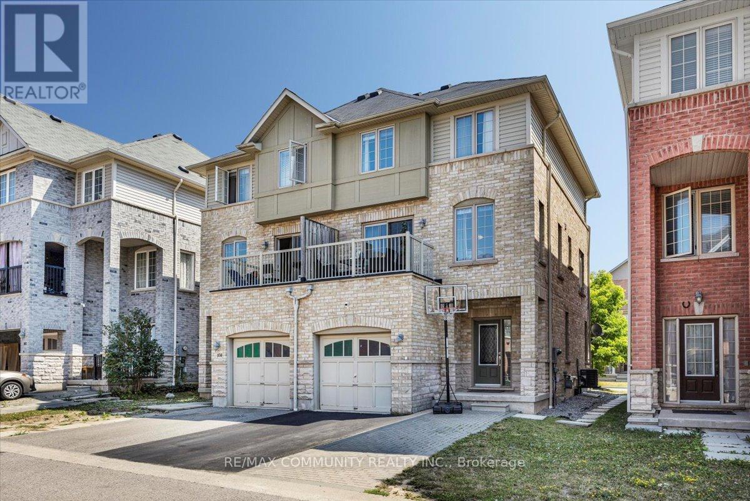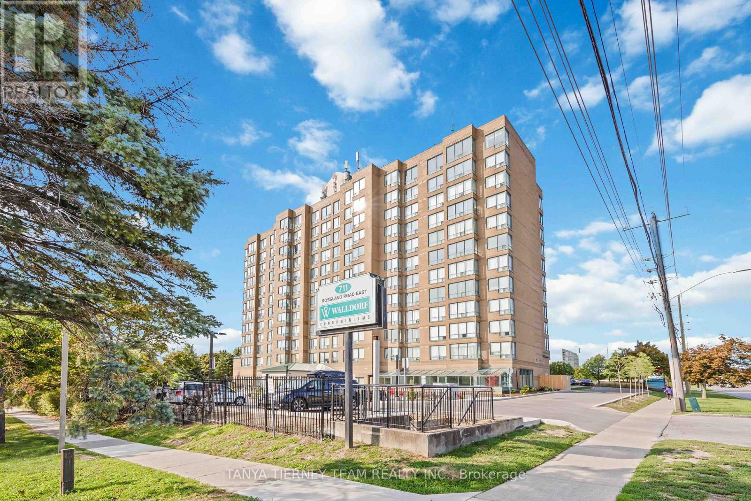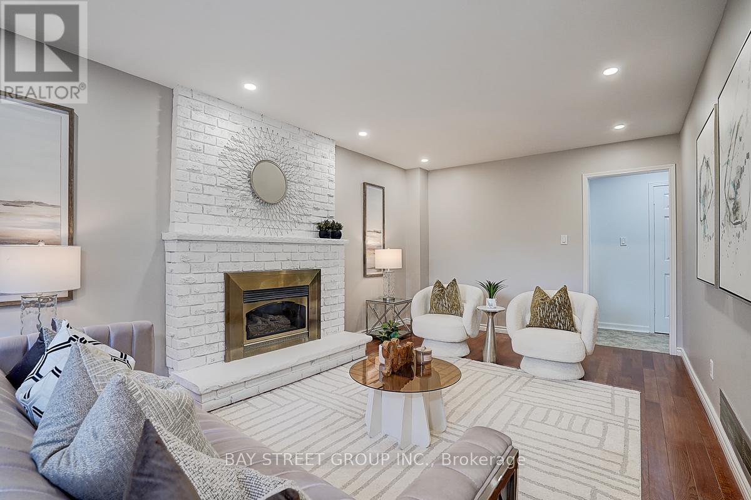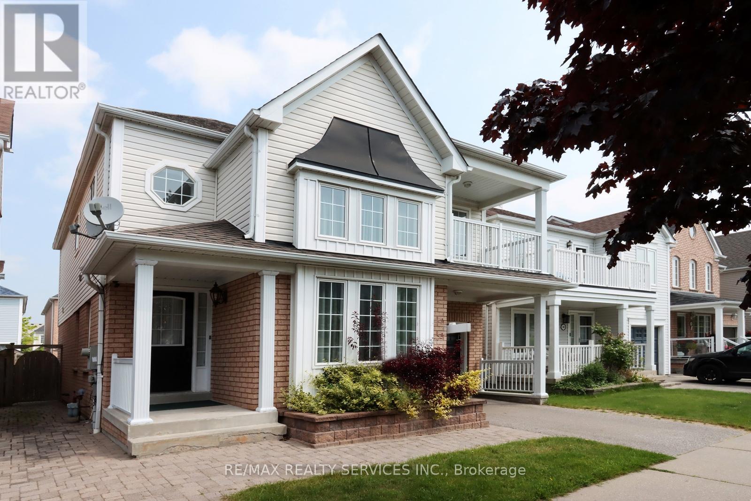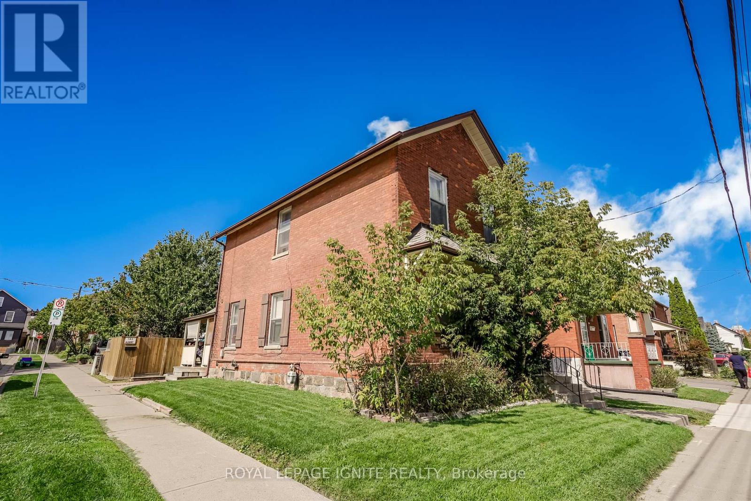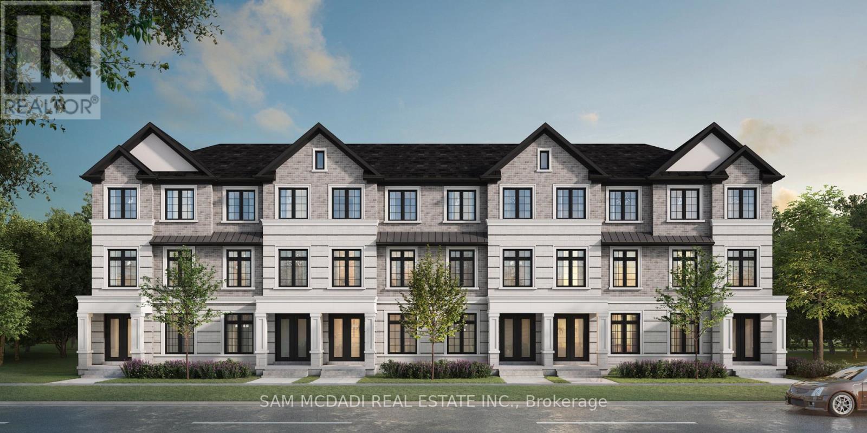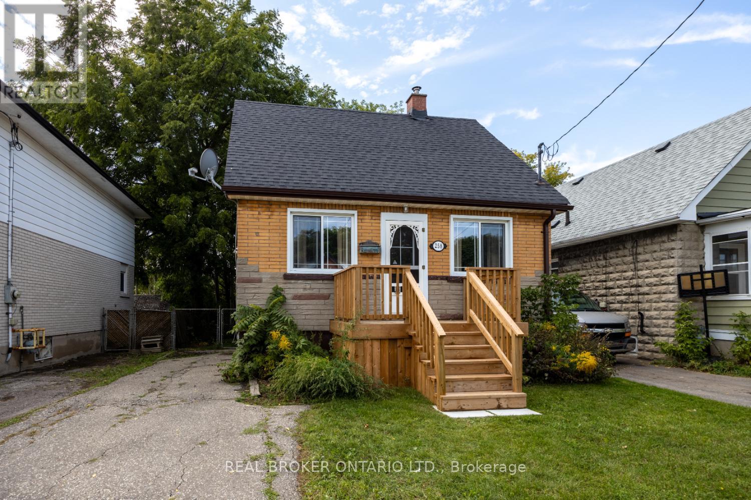- Houseful
- ON
- Whitby
- Port Whitby
- 116 Harbourside Dr
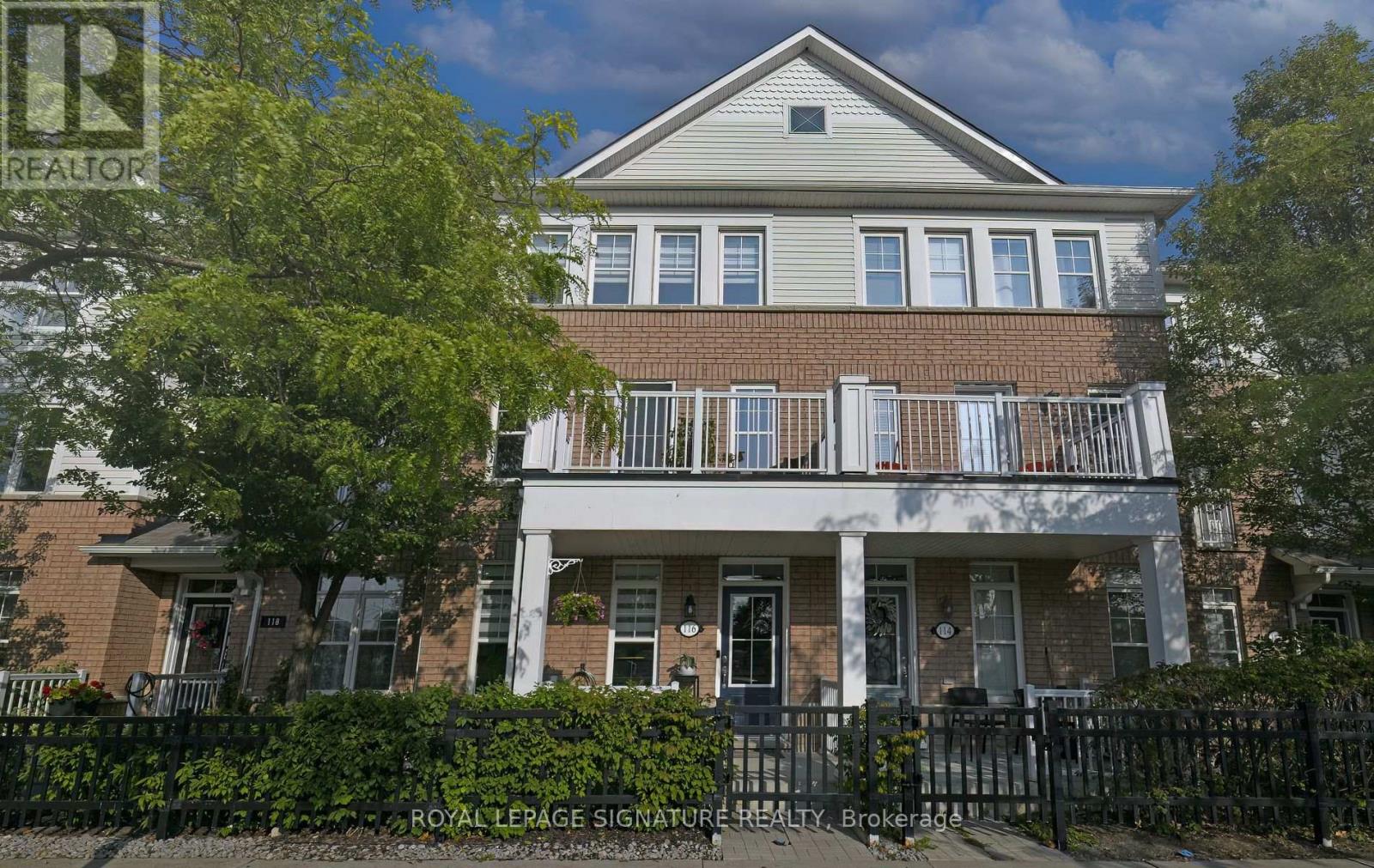
Highlights
Description
- Time on Housefulnew 4 hours
- Property typeSingle family
- Neighbourhood
- Median school Score
- Mortgage payment
Discover your dream home in Whitby's premier waterfront community! This beautifully upgraded 3-bedroom freehold townhome offers the perfect balance of style, comfort, and convenience just steps from Lake Ontario, scenic waterfront trails, parks, schools, and vibrant local amenities.Recently renovated with modern finishes, the stunning 2024 kitchen features quartz countertops, subway tile backsplash, and 2024 appliances. Enjoy a bright, open-concept living space with upgraded flooring (2023), refreshed stairs (2022), and Two large balconies for enjoyment.The spacious bedrooms include upgraded closets (2023), while the main floor provides direct garage access and a versatile bonus room ideas for a home office or cozy retreat. Freshly painted throughout, this move-in ready home also includes dual-layer zebra blinds, new light fixtures, garage door opener, and additional laneway parking.All that's left to do is move in and start enjoying life in one of Whitby most desirable communities! (id:63267)
Home overview
- Cooling Central air conditioning
- Heat source Natural gas
- Heat type Forced air
- Sewer/ septic Sanitary sewer
- # total stories 3
- # parking spaces 2
- Has garage (y/n) Yes
- # full baths 2
- # half baths 1
- # total bathrooms 3.0
- # of above grade bedrooms 4
- Flooring Ceramic, laminate
- Subdivision Port whitby
- Lot size (acres) 0.0
- Listing # E12394478
- Property sub type Single family residence
- Status Active
- Kitchen 4.7m X 3.89m
Level: 2nd - Dining room 4.67m X 4.52m
Level: 2nd - Eating area 4.7m X 2.79m
Level: 2nd - Living room 4.67m X Measurements not available
Level: 2nd - 3rd bedroom 3.05m X 2.31m
Level: 3rd - 2nd bedroom 4.12m X 2.31m
Level: 3rd - Primary bedroom 3.76m X 3.96m
Level: 3rd - Den 4.67m X 4.6m
Level: Ground
- Listing source url Https://www.realtor.ca/real-estate/28842704/116-harbourside-drive-whitby-port-whitby-port-whitby
- Listing type identifier Idx

$-1,959
/ Month

