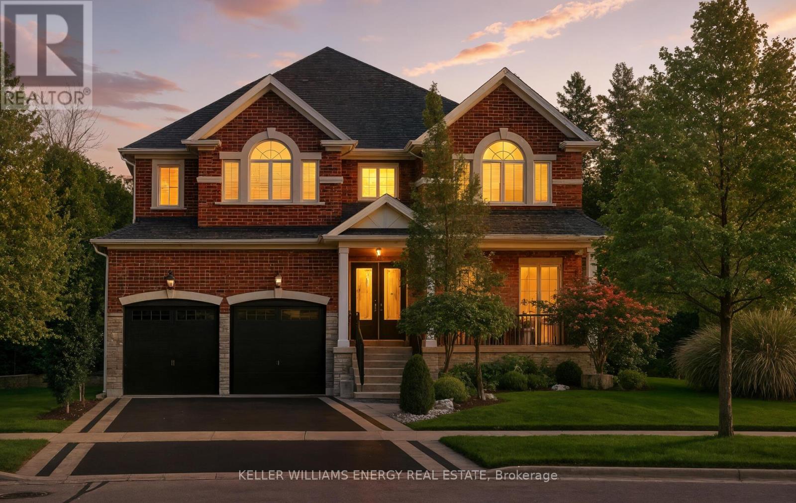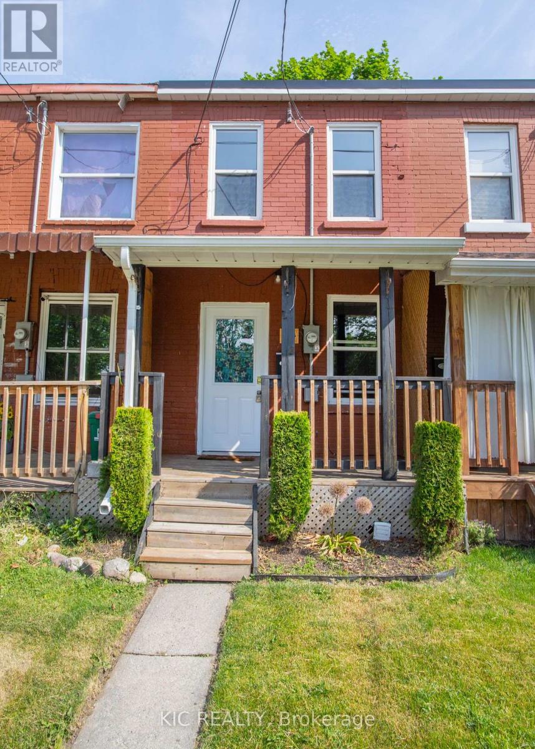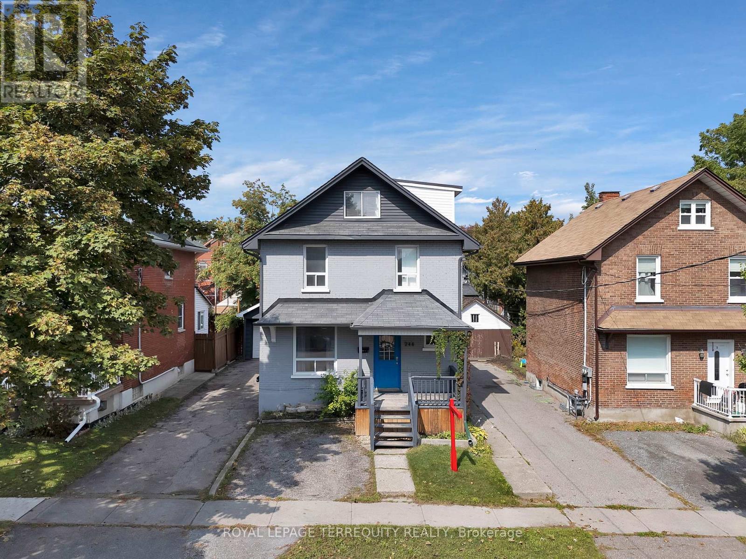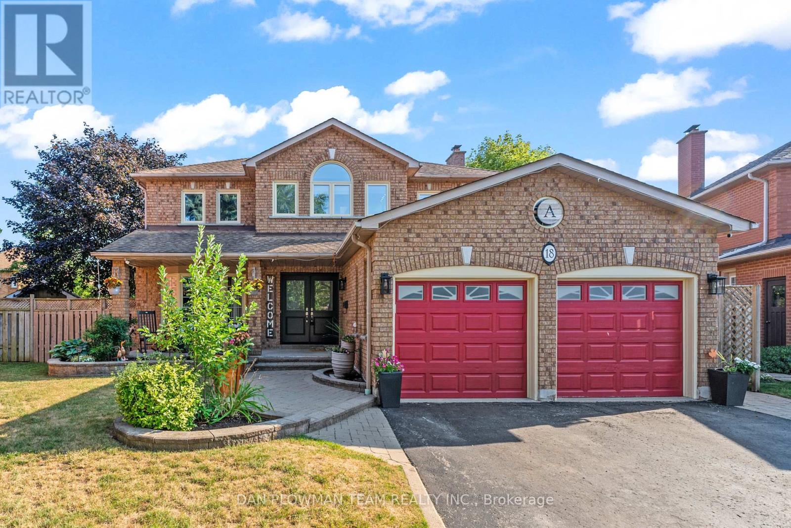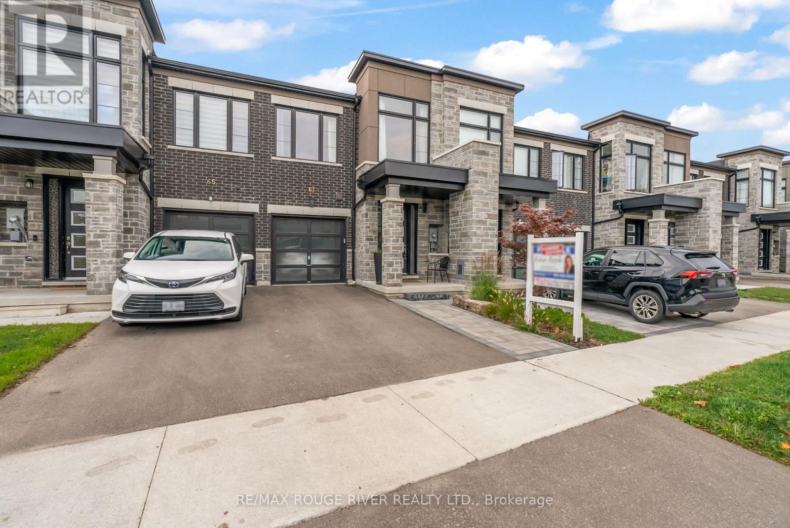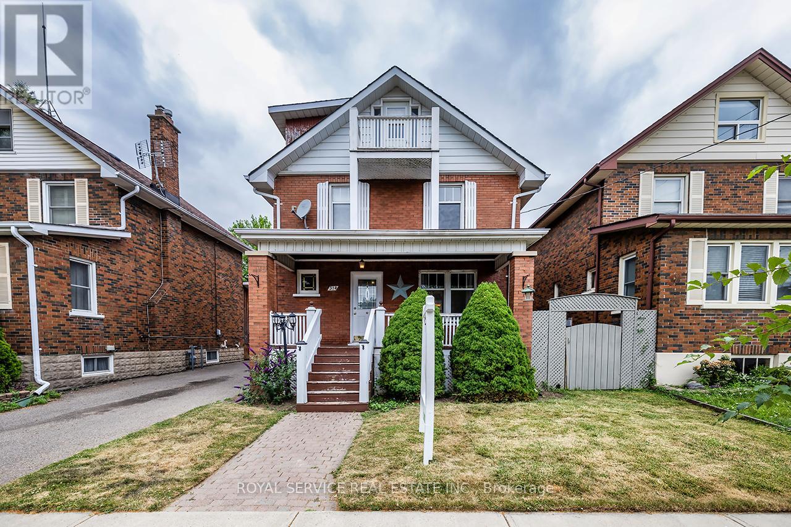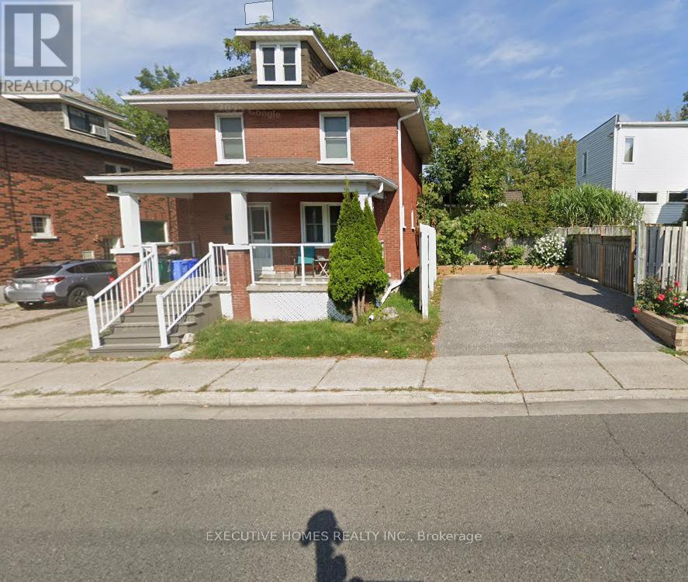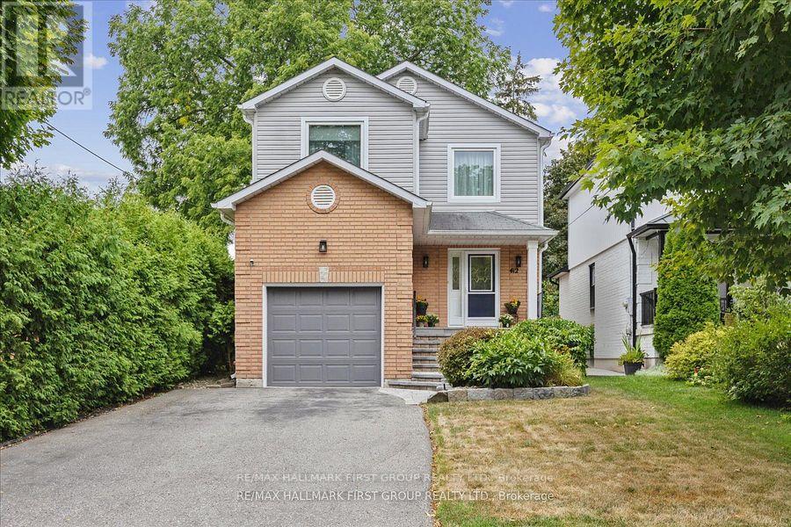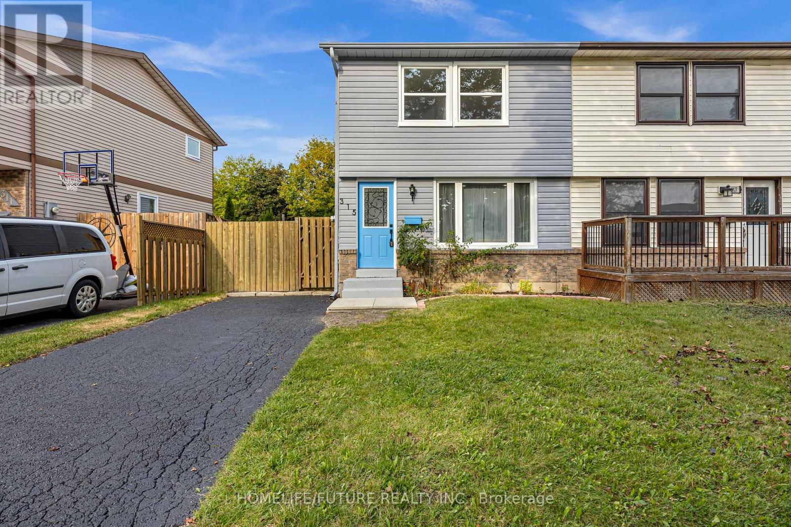- Houseful
- ON
- Whitby
- Lynde Creek
- 117 Raglan St
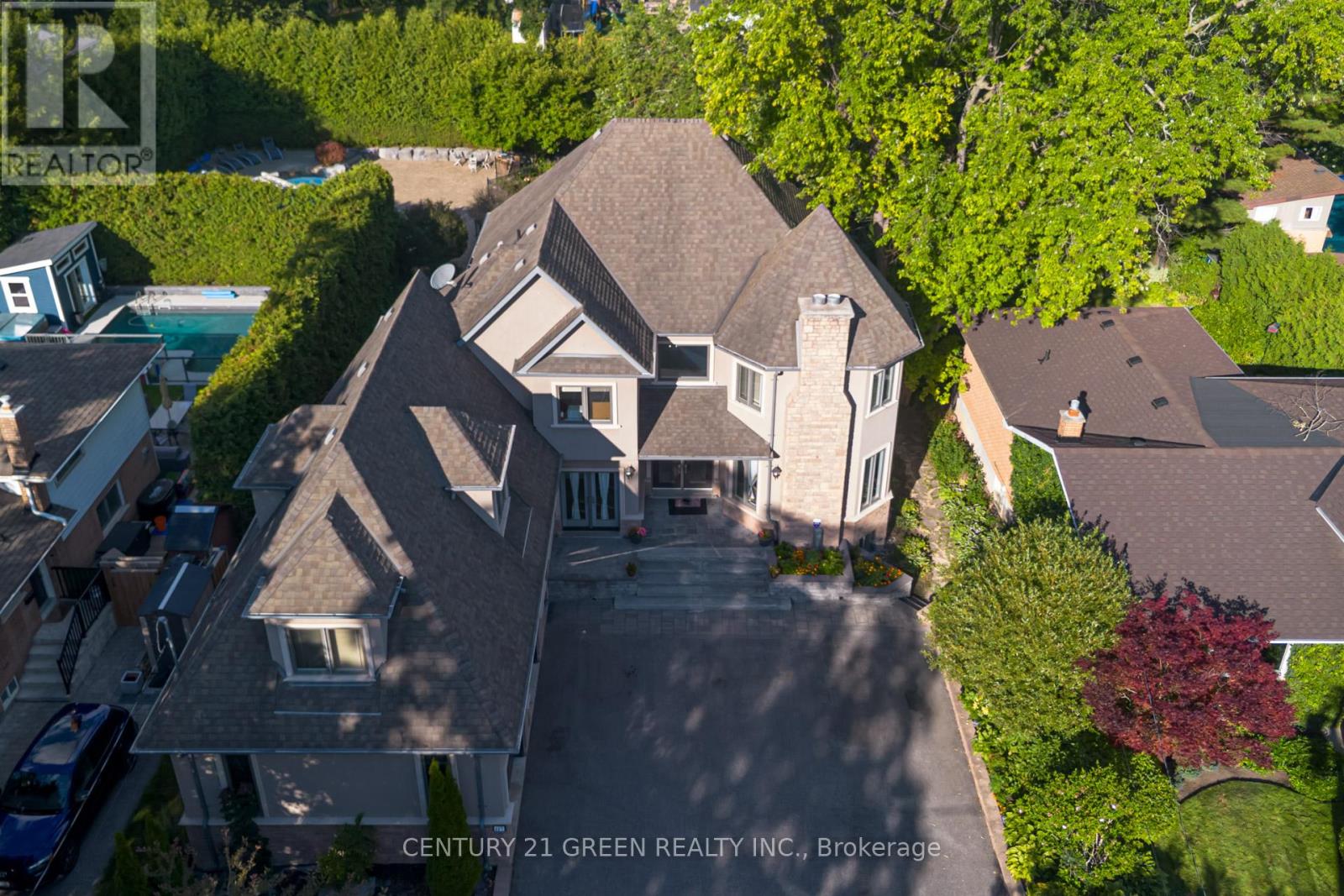
Highlights
Description
- Time on Housefulnew 3 hours
- Property typeSingle family
- Neighbourhood
- Median school Score
- Mortgage payment
A rare opportunity to own a beautiful, custom-built luxurious home in Whitby's coveted Lynde Creek community, 117 Raglan Street sits on an expansive 67 x 186 ft premium L-shaped lot (~15,554 sq. ft lot) and offers over 5000 sq. ft. of elegantly finished living space. This dream home features a resort-style private backyard complete with a heated pool, cascading waterfalls, full pool house with washroom and shower, interlock patio, lush landscaping, and in-ground sprinklers with a future garden suite potential to build. Inside, you're welcomed by a double-door entry, hardwood floors, new pot lights, high ceilings and a custom feature wall, leading to a chef-inspired kitchen with granite counters, gas stove, centre island, and stainless steel appliances with spacious pantry. The layout is both grand and functional, with a main floor office, formal living and dining, and a second staircase to the upper level, where generously sized bedrooms and a luxurious primary suite await. The high-ceiling look-out basement offers multi-generational living or income potential with 2 rooms, 2 baths, full kitchen, dining, laundry, and private side entrance. With parking for 10+ cars, a double garage, and quick access to the 401/412, GO Transit, parks, and top schools, this exceptional home blends luxury, privacy, and convenience in one breathtaking package your forever home awaits. All AS is. (id:63267)
Home overview
- Cooling Central air conditioning
- Heat source Natural gas
- Heat type Forced air
- Has pool (y/n) Yes
- Sewer/ septic Sanitary sewer
- # total stories 2
- Fencing Fenced yard
- # parking spaces 10
- Has garage (y/n) Yes
- # full baths 3
- # half baths 2
- # total bathrooms 5.0
- # of above grade bedrooms 7
- Flooring Hardwood, laminate, porcelain tile
- Has fireplace (y/n) Yes
- Subdivision Lynde creek
- Lot desc Landscaped
- Lot size (acres) 0.0
- Listing # E12301370
- Property sub type Single family residence
- Status Active
- 4th bedroom 3.52m X 3.28m
Level: 2nd - 3rd bedroom 3.37m X 2.84m
Level: 2nd - Bedroom 4.48m X 6.53m
Level: 2nd - Den 3.54m X 2.86m
Level: 2nd - 2nd bedroom 3.51m X 3.79m
Level: 2nd - 5th bedroom 3.29m X 5.04m
Level: Basement - Recreational room / games room 8.74m X 8.61m
Level: Basement - Dining room 3.58m X 4.8m
Level: Main - Bedroom 3.98m X 2.59m
Level: Main - Laundry 2.71m X 2.98m
Level: Main - Pantry 1.79m X 2.93m
Level: Main - Kitchen 4.56m X 4.63m
Level: Main - Family room 5.54m X 4.22m
Level: Main - Living room 4.38m X 4.52m
Level: Main - Eating area 2.76m X 2.81m
Level: Main
- Listing source url Https://www.realtor.ca/real-estate/28640991/117-raglan-street-whitby-lynde-creek-lynde-creek
- Listing type identifier Idx

$-7,200
/ Month

