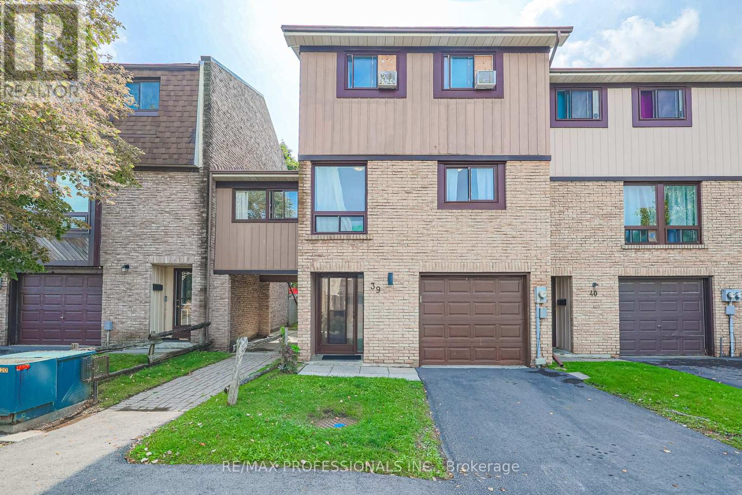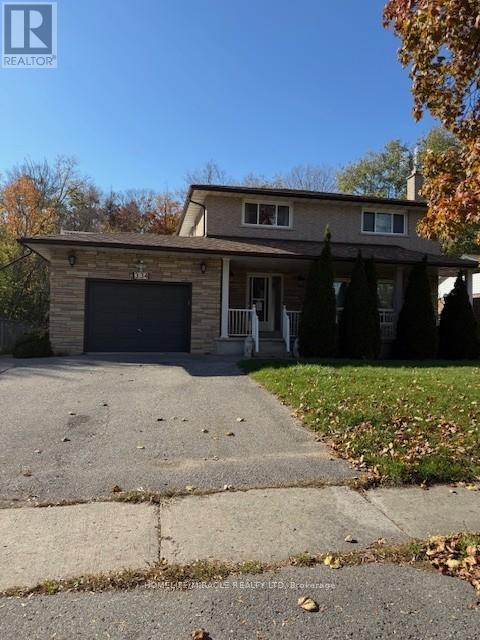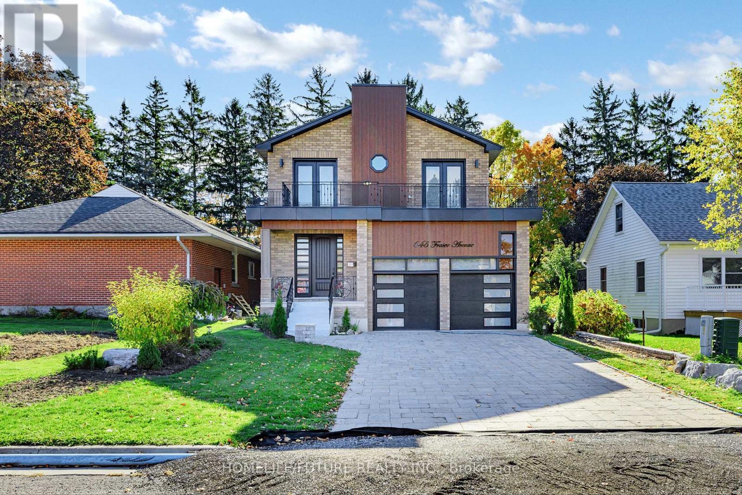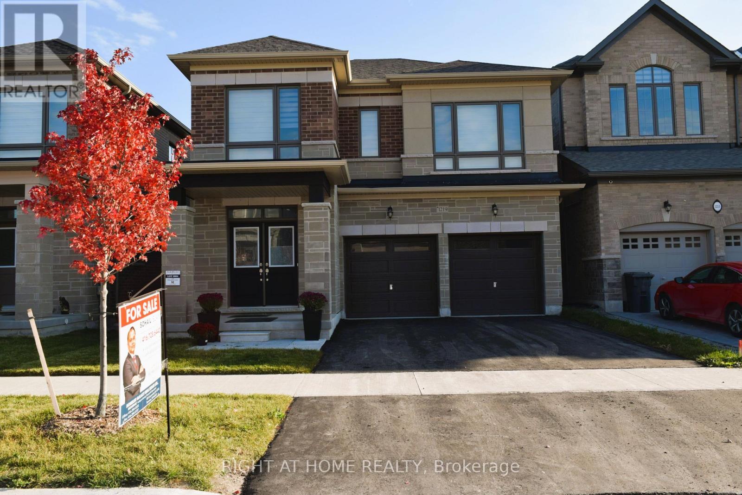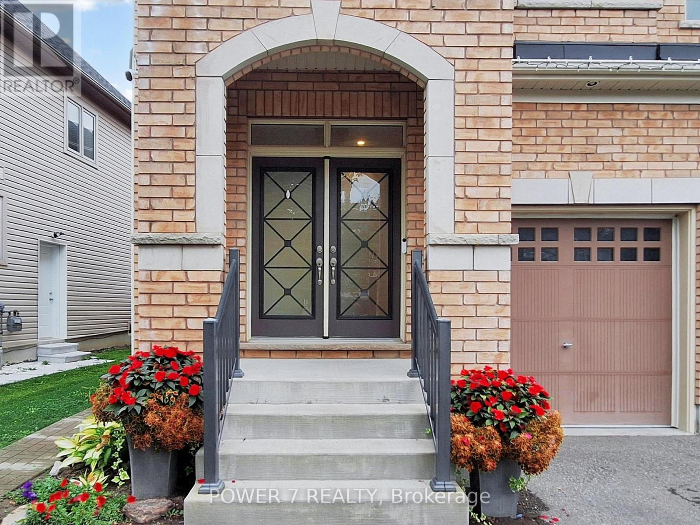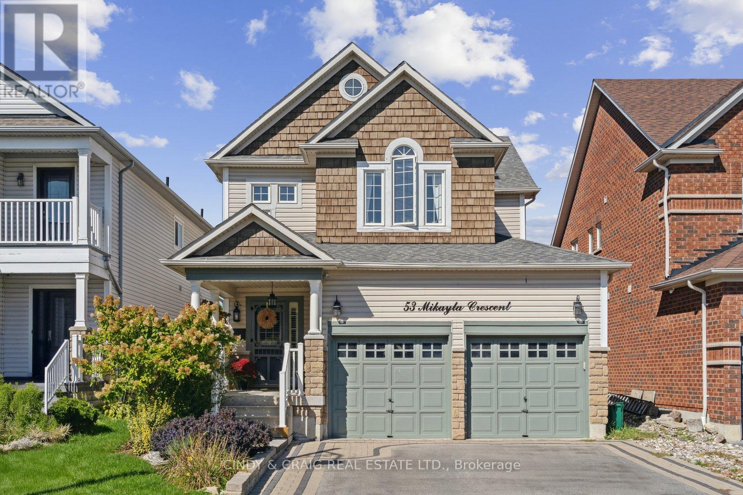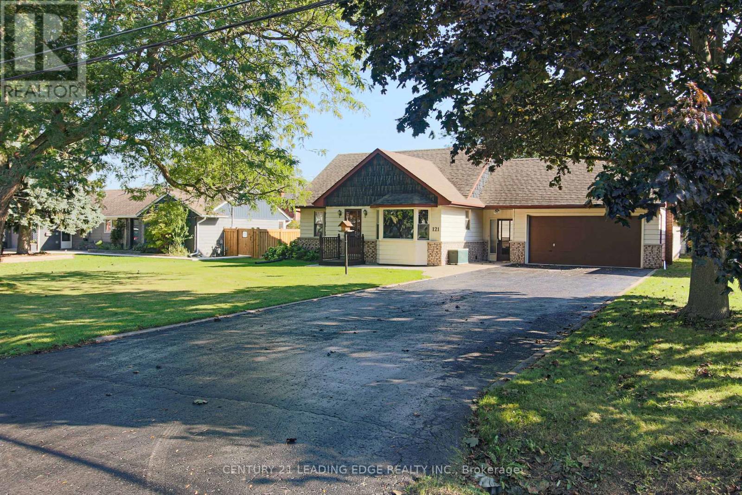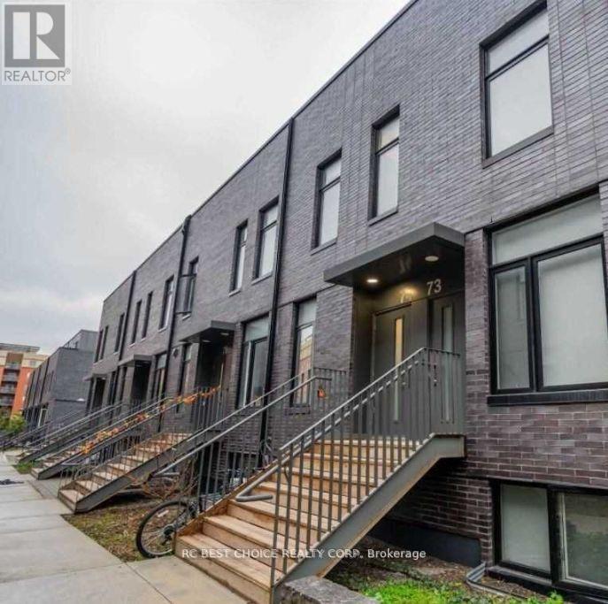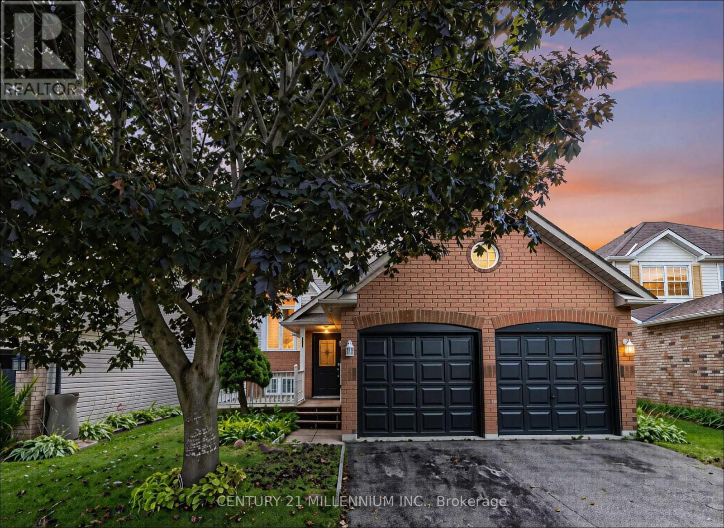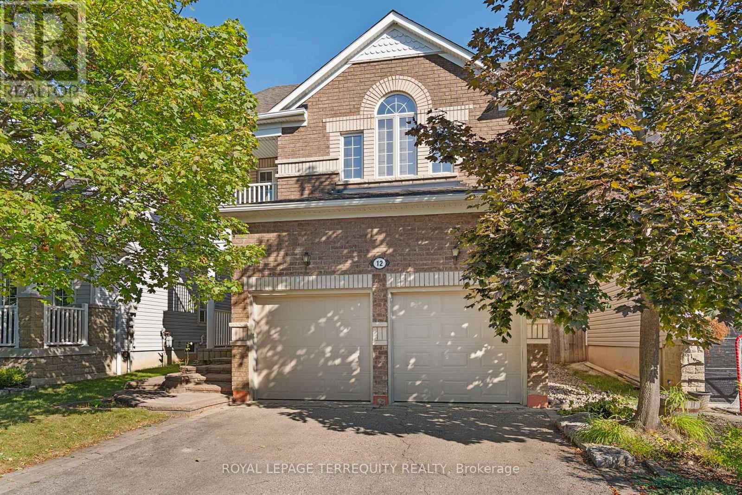
Highlights
Description
- Time on Housefulnew 8 hours
- Property typeSingle family
- Neighbourhood
- Median school Score
- Mortgage payment
This all-brick, detached home has been lovingly maintained by its original owner and offers a thoughtful layout that's perfect for both everyday living and entertaining. The main floor features a bright, open concept foyer that flows into a spacious living and dining area with hardwood floors. The large kitchen is a true gathering spot, complete with a centre island, new stainless steel appliances (2025), stylish backsplash, and an eat-in area with a walk-out to the private, landscaped backyard and deck. Overlooking the kitchen is the cozy family room with a gas fireplace and custom built-in shelving, an inviting space for hosting or relaxing. Upstairs, the primary bedroom boasts cathedral ceilings, a spacious walkin closet, a 4 piece ensuite, and a walk-out to its own private patio. Two additional generously sized bedrooms with closets complete the second floor. The fully finished basement adds even more living space, featuring pot lights, a built-in wall mount, and endless storage options. California shutters throughout and the care of long term ownership makes this home move in ready. All tucked away in a quiet, family-friendly desirable Brooklin community. Close to parks, schools, shopping, and easy highway access making commuting easy! Roof (2019), Furnace and A/C (2020). (id:63267)
Home overview
- Cooling Central air conditioning
- Heat source Natural gas
- Heat type Forced air
- Sewer/ septic Sanitary sewer
- # total stories 2
- Fencing Fully fenced, fenced yard
- # parking spaces 6
- Has garage (y/n) Yes
- # full baths 2
- # half baths 1
- # total bathrooms 3.0
- # of above grade bedrooms 3
- Flooring Hardwood, carpeted, laminate
- Has fireplace (y/n) Yes
- Community features Community centre, school bus
- Subdivision Brooklin
- Lot desc Landscaped
- Lot size (acres) 0.0
- Listing # E12488044
- Property sub type Single family residence
- Status Active
- Primary bedroom 3.54m X 5.49m
Level: 2nd - 2nd bedroom 3.93m X 2.8m
Level: 2nd - 3rd bedroom 3.32m X 3.04m
Level: 2nd - Recreational room / games room 10.64m X 7.83m
Level: Basement - Family room 3.69m X 4.5m
Level: Main - Eating area 3.51m X 5.79m
Level: Main - Dining room 3.84m X 3.08m
Level: Main - Kitchen 3.51m X 5.79m
Level: Main - Living room 3.63m X 3.79m
Level: Main
- Listing source url Https://www.realtor.ca/real-estate/29045779/12-kenilworth-crescent-whitby-brooklin-brooklin
- Listing type identifier Idx

$-2,666
/ Month

