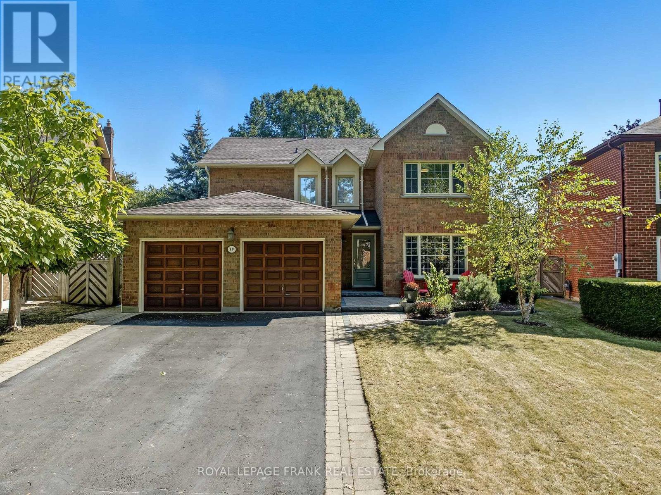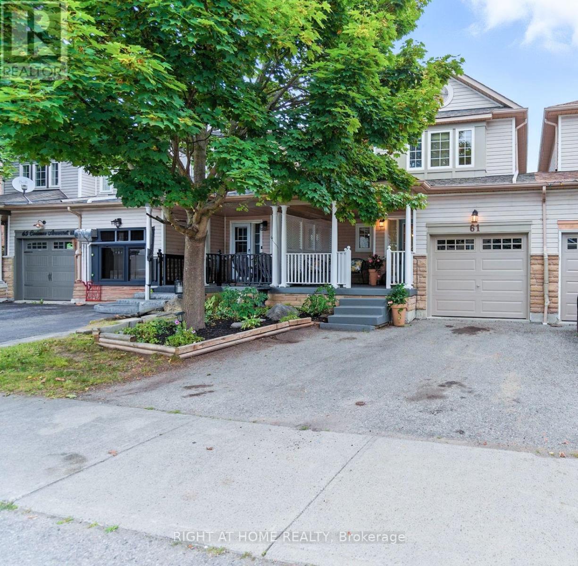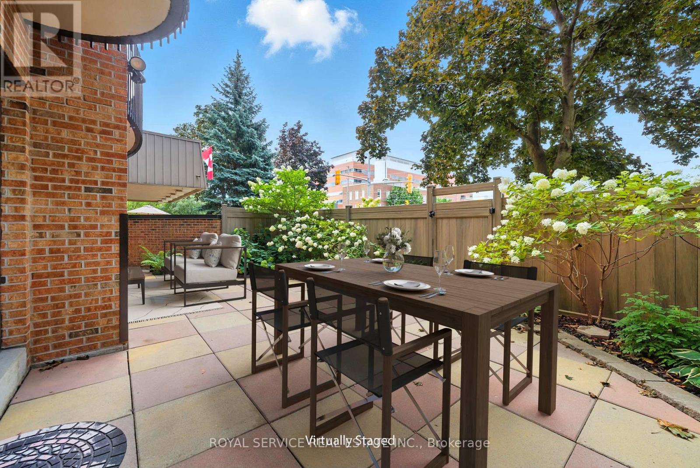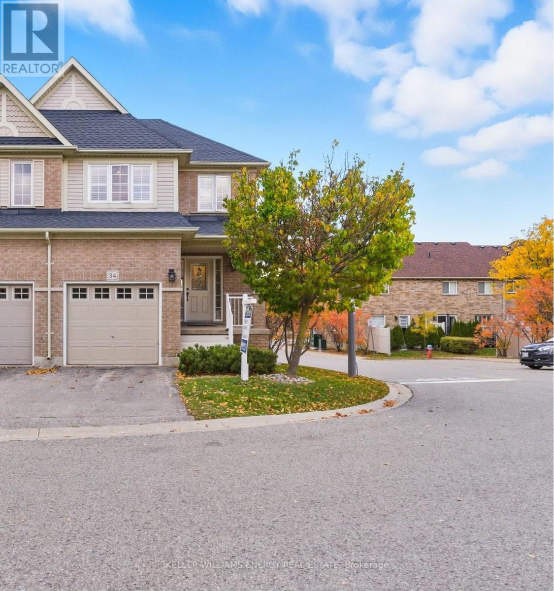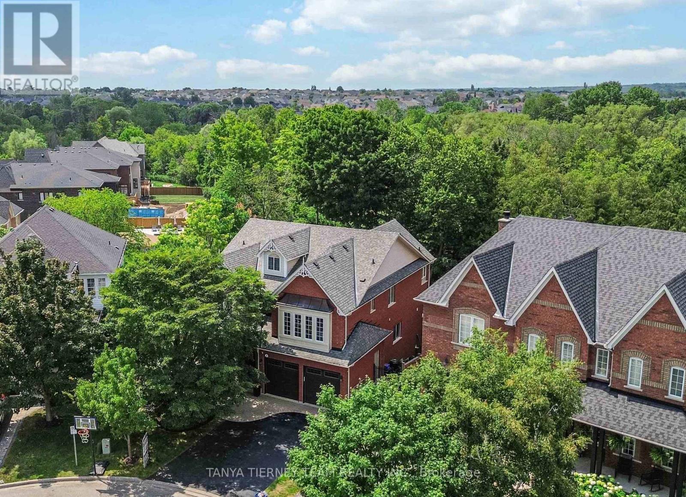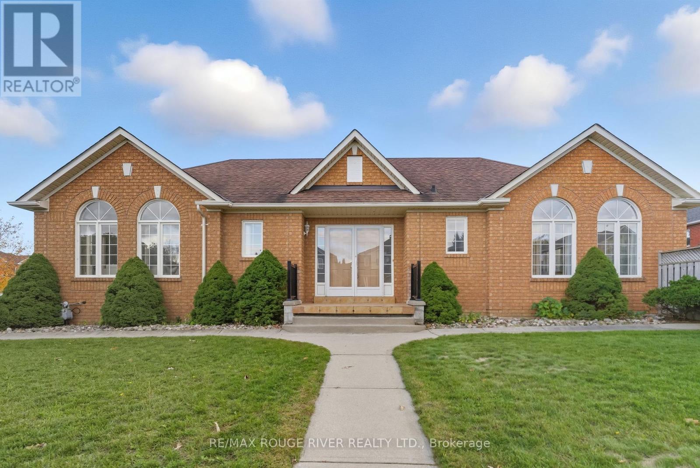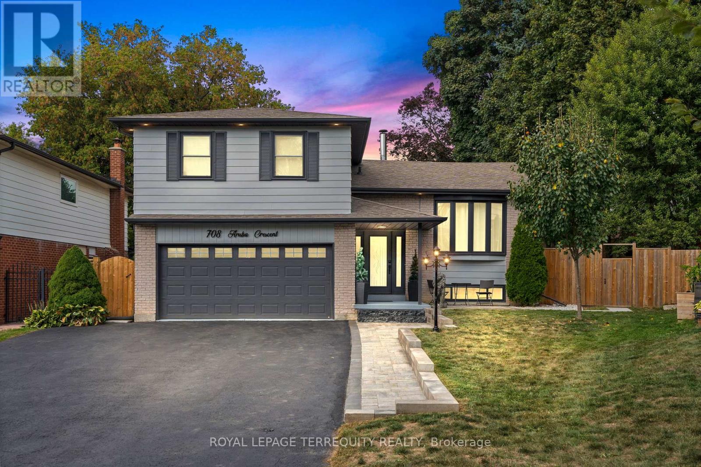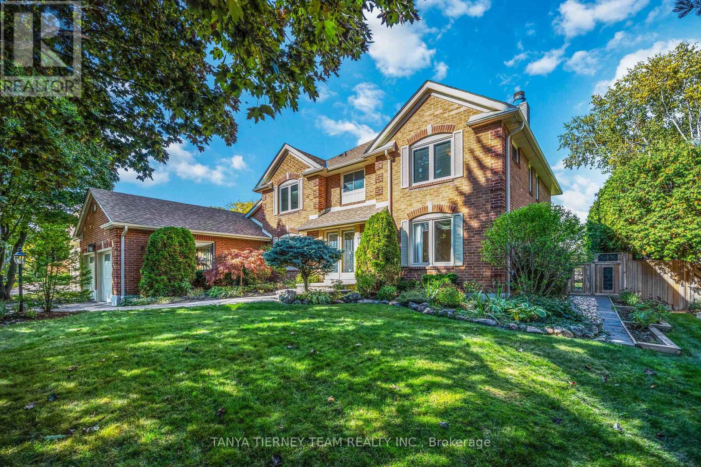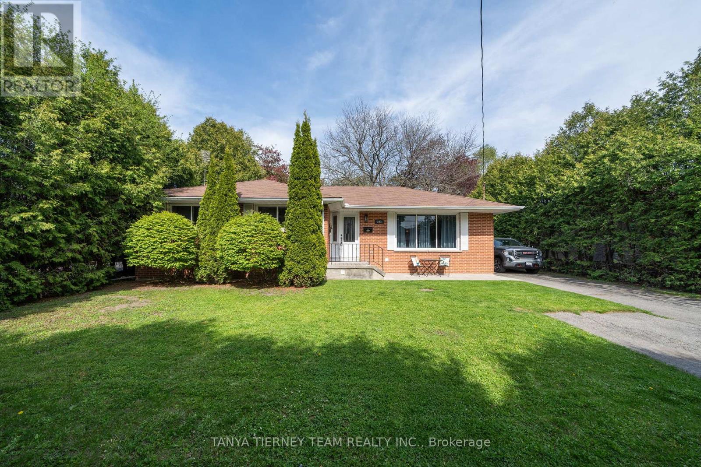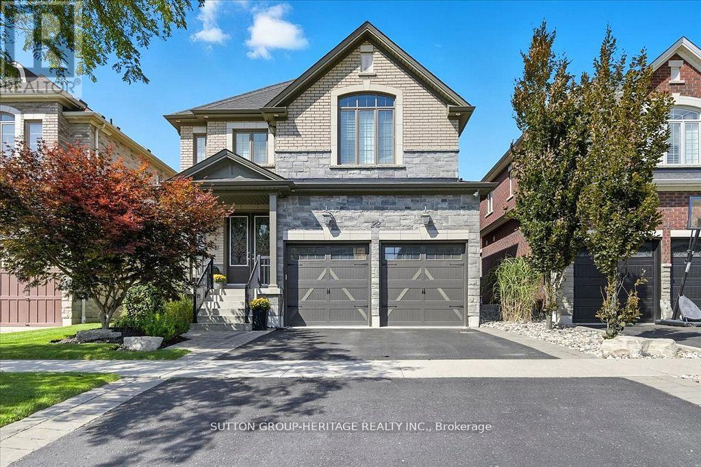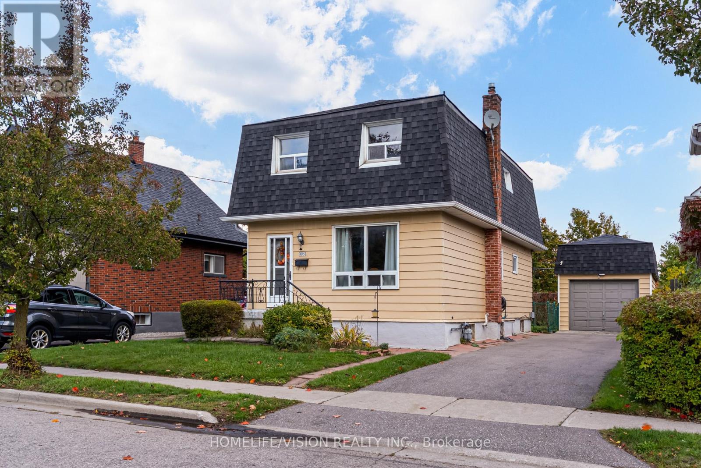- Houseful
- ON
- Whitby
- Taunton North
- 12 Labriola Ct
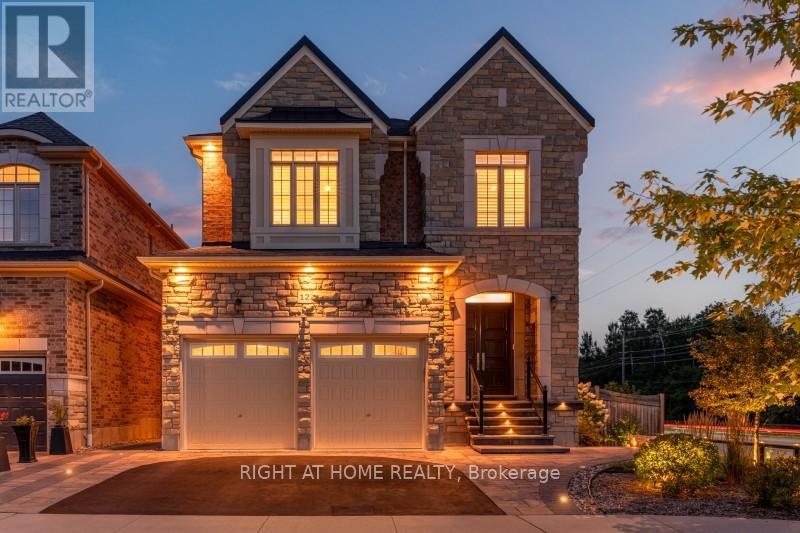
Highlights
Description
- Time on Houseful45 days
- Property typeSingle family
- Neighbourhood
- Median school Score
- Mortgage payment
Welcome to your next beautiful custom home situated on a rare premium lot at the end of a cul-de-sac. Desirable family-friendly neighborhood with access to a wide variety of amenities within a short distance. 3 mins to Hwy-407, groceries, restaurants, and pharmacy. 10 mins to Heber Down Conservation, Cullen Park, and Prince of Wales Park. 15 mins to the Whitby GO station, allowing easy access to downtown Toronto. The interior of this spacious home has been tastefully designed throughout, with windows that overlook greenery. Thousands were spent on the interior upgrades, from floors to kitchen cabinets to window treatments. The open concept layout seamlessly connects the kitchen, family room and breakfast area, perfect for family time or entertaining. Chef's kitchen with custom cabinetry and granite countertops, full-height glass backsplash and an oversized granite island. The breakfast area overlooks the private and manicured garden, along with a walkout to the upper deck that is perfect for your next cup of morning coffee. The breathtaking wrap-around garden with feature lighting creates an outdoor oasis for relaxation at any time of day. Large walk-in closet and 5-pc ensuite within master bedroom suite, overlooking garden. An executive office is conveniently located at the mid-level of this home with built-in cabinetry complete with integrated lighting. The guest room is outfitted with custom cabinetry and a Murphy bed. The unfinished walk-out basement offers an endless potential for transformation into a space for hobbies and entertainment, or an expansion of living space for growing families. (id:63267)
Home overview
- Cooling Central air conditioning
- Heat source Natural gas
- Heat type Forced air
- Sewer/ septic Sanitary sewer
- # total stories 2
- Fencing Fenced yard
- # parking spaces 6
- Has garage (y/n) Yes
- # full baths 3
- # half baths 1
- # total bathrooms 4.0
- # of above grade bedrooms 4
- Flooring Porcelain tile, carpeted
- Has fireplace (y/n) Yes
- Subdivision Taunton north
- Lot desc Landscaped
- Lot size (acres) 0.0
- Listing # E12390411
- Property sub type Single family residence
- Status Active
- 2nd bedroom 3.66m X 3.56m
Level: 2nd - 3rd bedroom 4.27m X 3.35m
Level: 2nd - 4th bedroom 4.27m X 3.35m
Level: 2nd - Primary bedroom 5.18m X 4.57m
Level: 2nd - Family room 4.88m X 4.57m
Level: Ground - Living room 5.49m X 4.98m
Level: Ground - Dining room 5.49m X 4.98m
Level: Ground - Kitchen 3.76m X 3.66m
Level: Ground - Eating area 4.06m X 3.81m
Level: Ground - Laundry 2.5m X 2.5m
Level: Ground - Office 4.65m X 2.13m
Level: In Between
- Listing source url Https://www.realtor.ca/real-estate/28834188/12-labriola-court-whitby-taunton-north-taunton-north
- Listing type identifier Idx

$-4,133
/ Month

