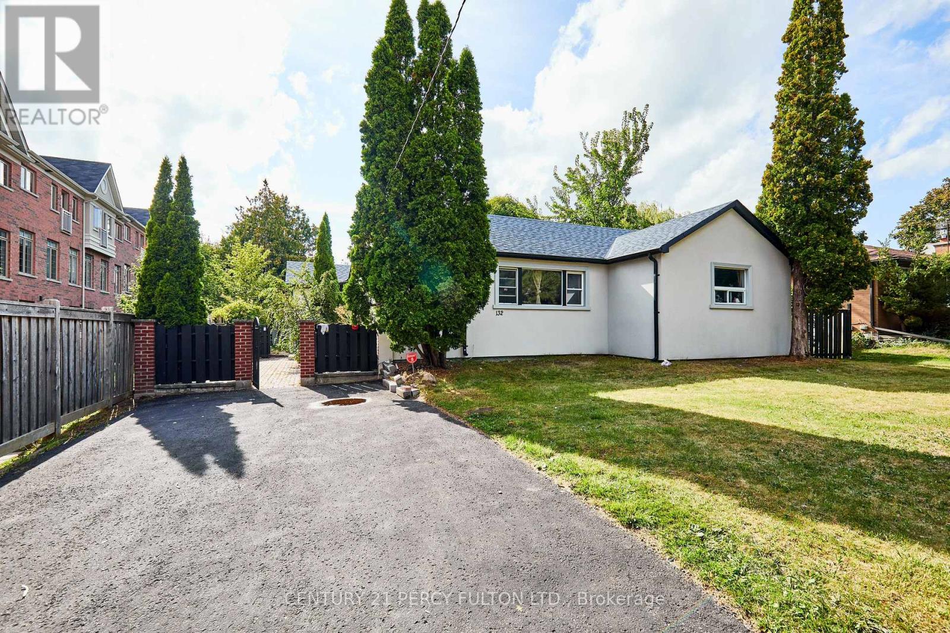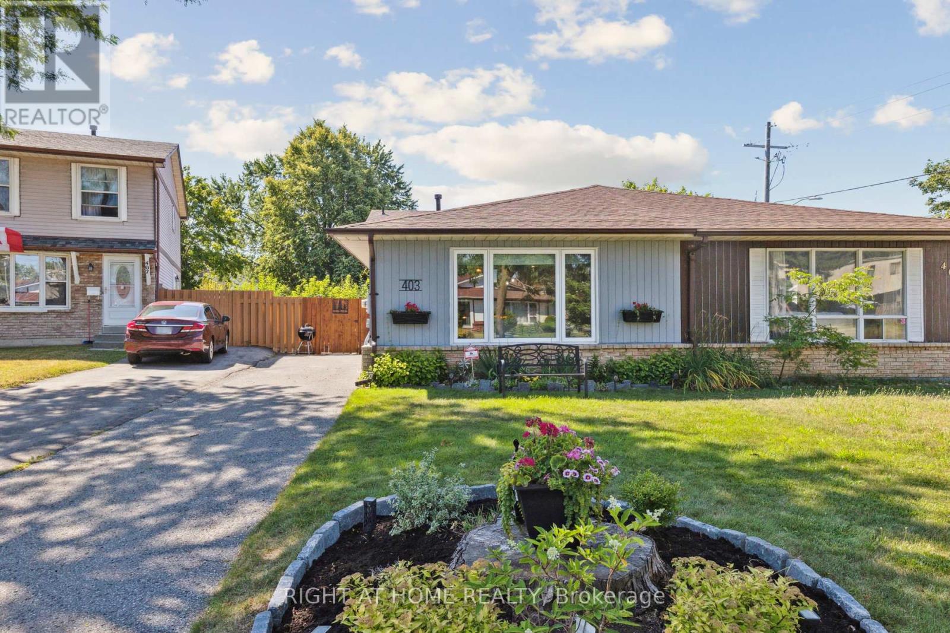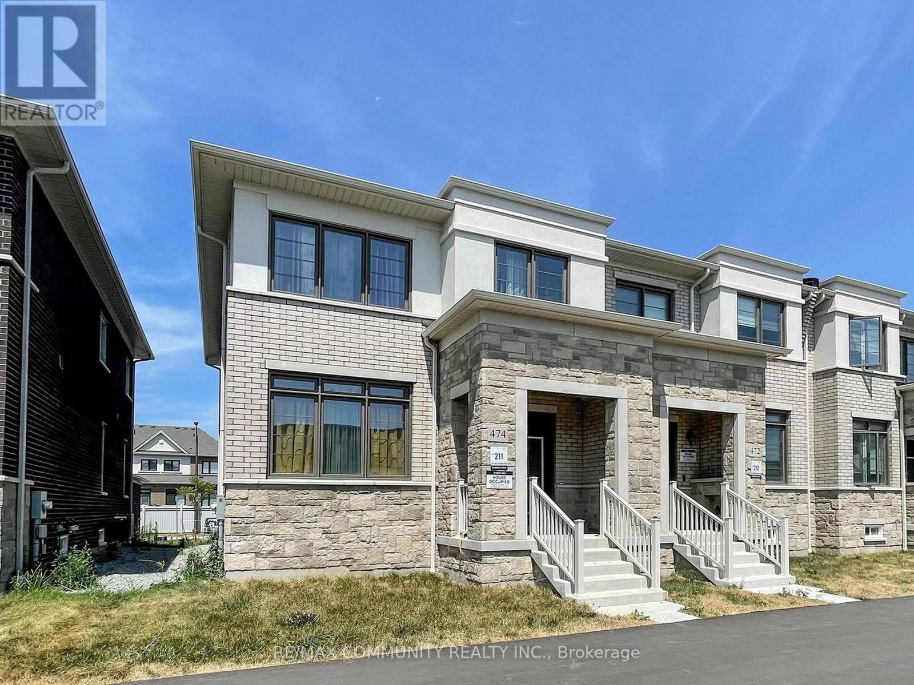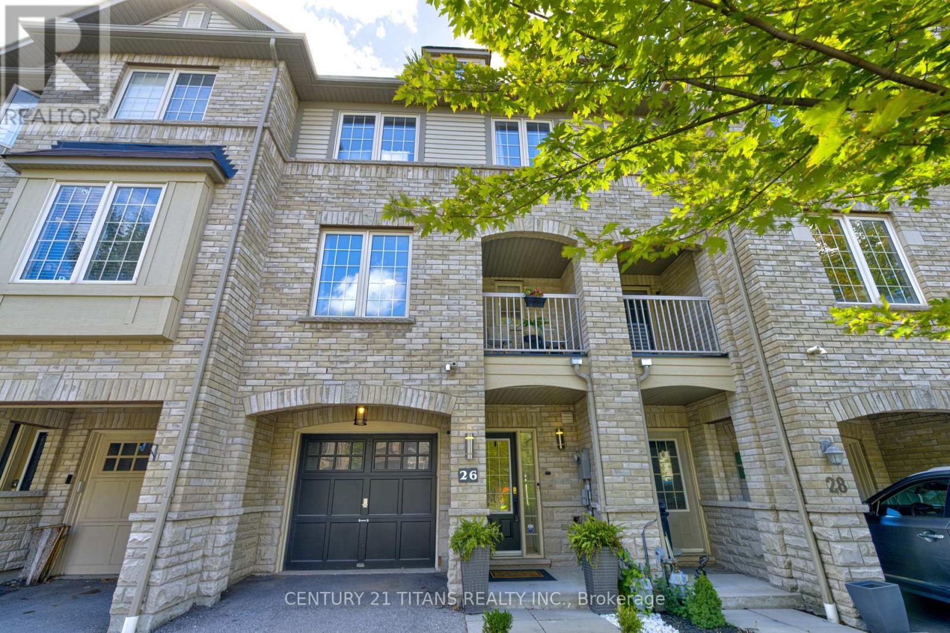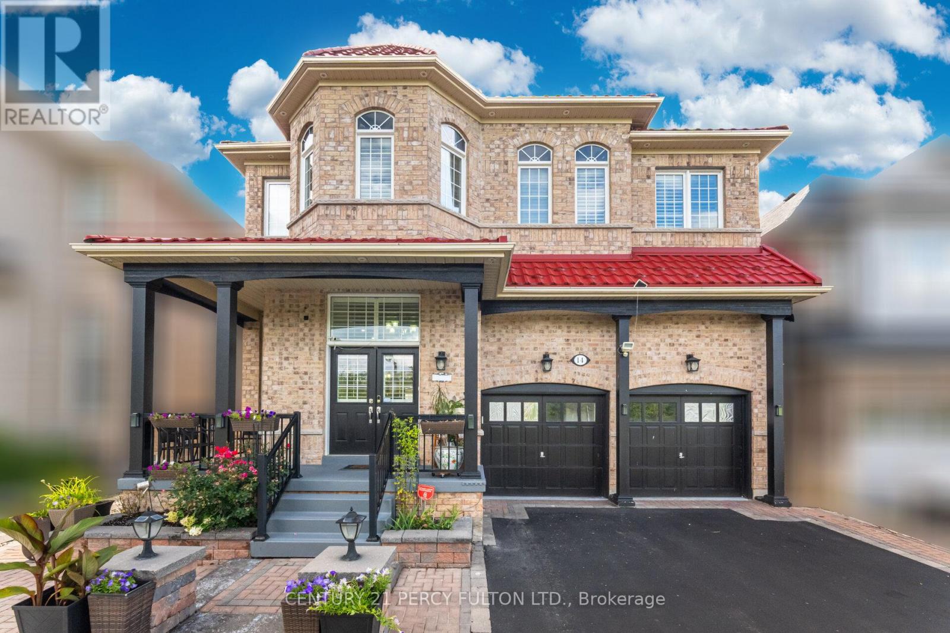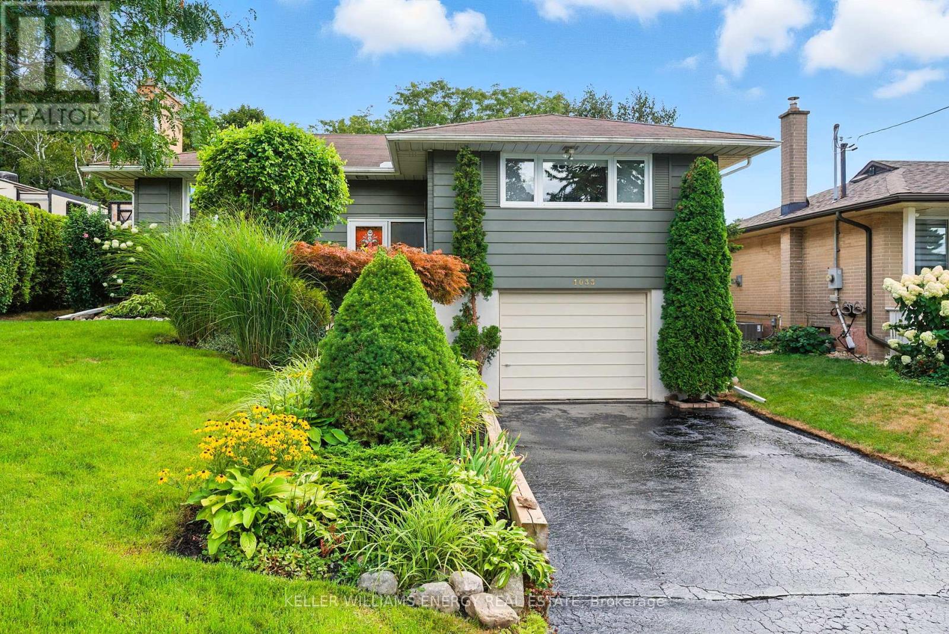- Houseful
- ON
- Whitby
- Pringle Creek
- 12 Limestone Cres
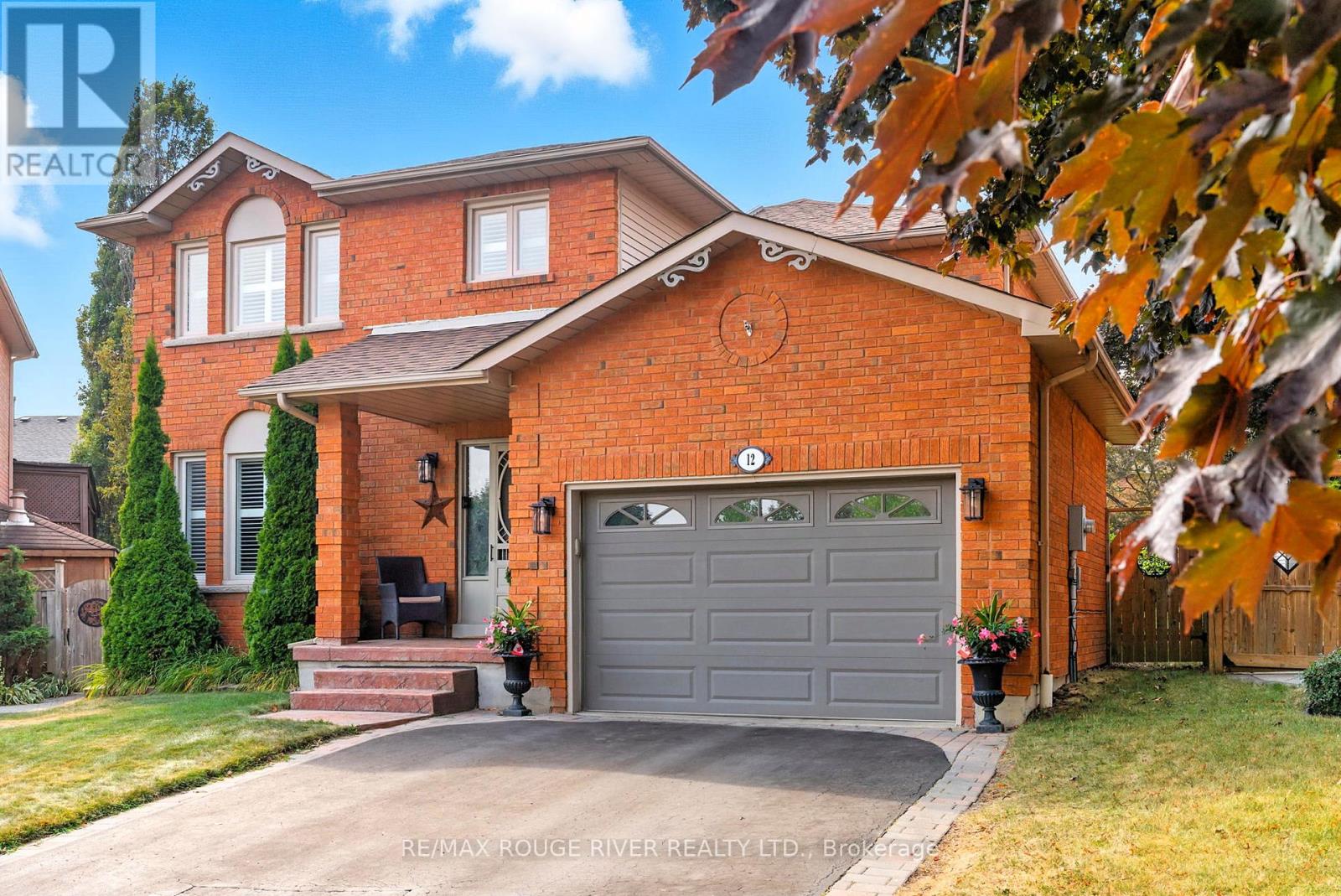
Highlights
Description
- Time on Houseful15 days
- Property typeSingle family
- Neighbourhood
- Median school Score
- Mortgage payment
Welcome to this beautifully maintained 4+1 bedroom family home, perfectly situated on an oversized premium pie-shaped lot featuring a custom Solda inground kidney-shaped pool complete with water slide - your private backyard oasis! Step inside to find elegant formal living and dining rooms with large windows that fill the space with natural light. The main floor boasts an open-concept family room with a cozy fireplace, overlooking the fully fenced resort-style backyard. The bright and cheerful kitchen features solid wood cabinetry, custom backsplash, and a spacious breakfast area that walks out to a large deck - ideal for entertaining or relaxing poolside. Upstairs, the spacious landing is illuminated by a skylight and leads to a generous primary bedroom with a 3-piece ensuite, walk-in closet, and additional double closet. The remaining bedrooms are well-sized with ample closet space for the whole family. The fully finished basement offers a large open recreation area with a gas fireplace and built-in cabinetry with accent lighting - perfect for movie nights or gatherings. A bonus room provides the flexibility for an additional bedroom, home office, gym, or playroom. Conveniently located close to excellent schools, public transit, community centre, parks, shopping and all major amenities, this home is the perfect blend of comfort, space, and lifestyle. Don't miss your chance to own this rare gem!! (id:63267)
Home overview
- Cooling Central air conditioning
- Heat source Natural gas
- Heat type Forced air
- Has pool (y/n) Yes
- Sewer/ septic Sanitary sewer
- # total stories 2
- Fencing Fenced yard
- # parking spaces 6
- Has garage (y/n) Yes
- # full baths 2
- # half baths 1
- # total bathrooms 3.0
- # of above grade bedrooms 5
- Flooring Hardwood, carpeted, bamboo
- Has fireplace (y/n) Yes
- Community features Community centre
- Subdivision Pringle creek
- Lot desc Landscaped
- Lot size (acres) 0.0
- Listing # E12356552
- Property sub type Single family residence
- Status Active
- Primary bedroom 5.8m X 4.25m
Level: 2nd - 2nd bedroom 3.37m X 3.11m
Level: 2nd - 3rd bedroom 3.75m X 3.05m
Level: 2nd - 4th bedroom 4.34m X 3.1m
Level: 2nd - Office 3.41m X 3.01m
Level: Basement - Recreational room / games room 6.84m X 6.09m
Level: Basement - Kitchen 6.01m X 3m
Level: Main - Living room 5.41m X 3.01m
Level: Main - Family room 5.22m X 3.35m
Level: Main - Dining room 4.01m X 3.35m
Level: Main
- Listing source url Https://www.realtor.ca/real-estate/28759836/12-limestone-crescent-whitby-pringle-creek-pringle-creek
- Listing type identifier Idx

$-2,893
/ Month







