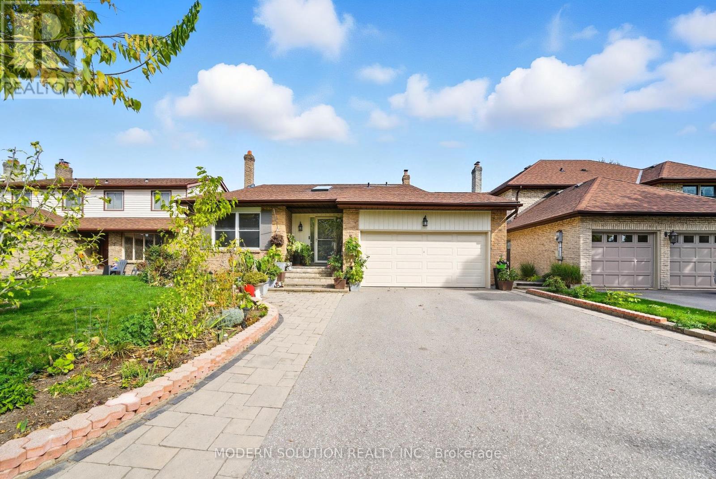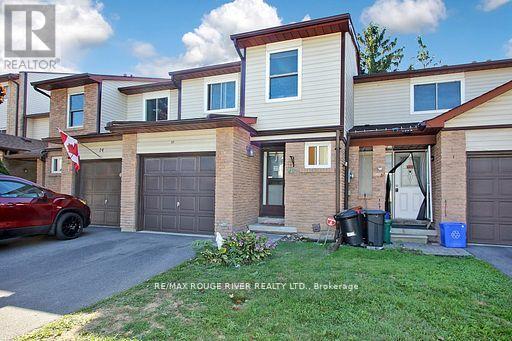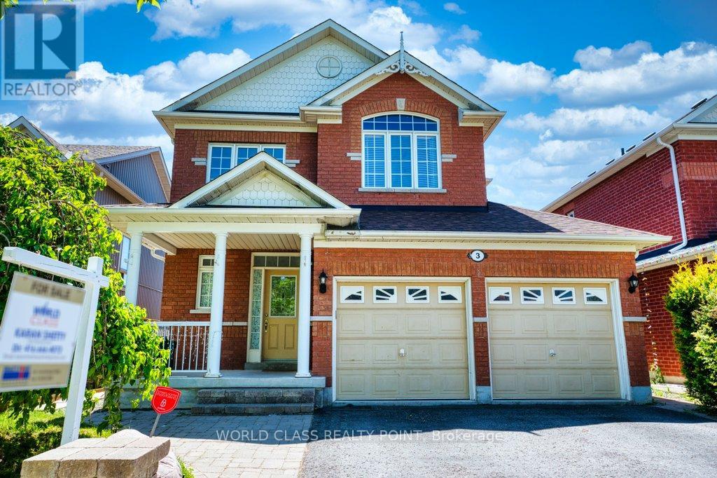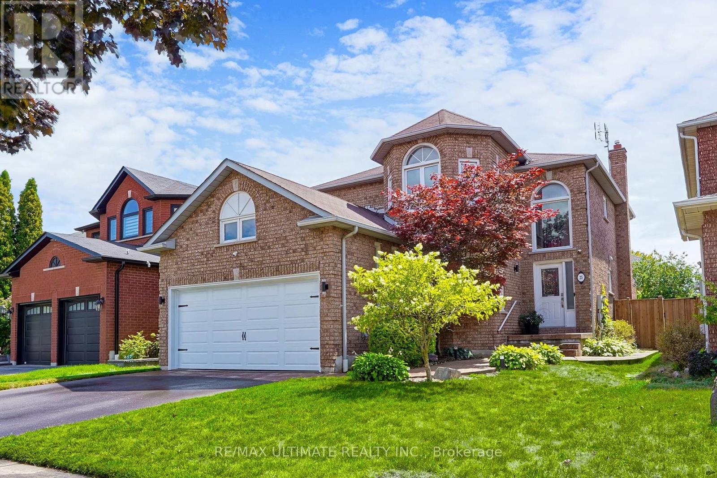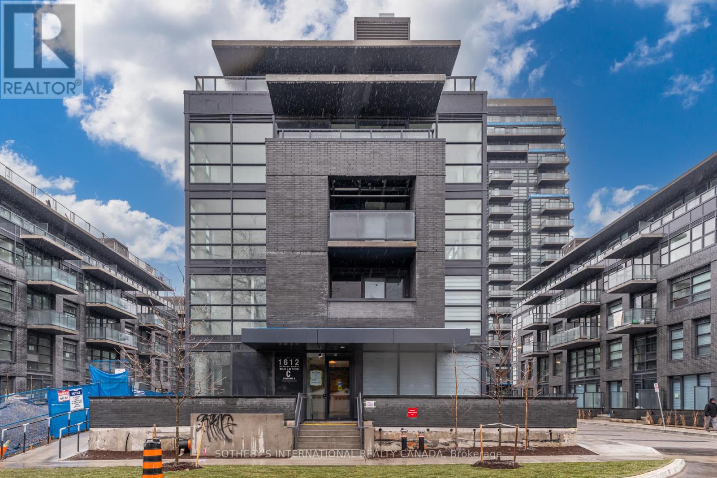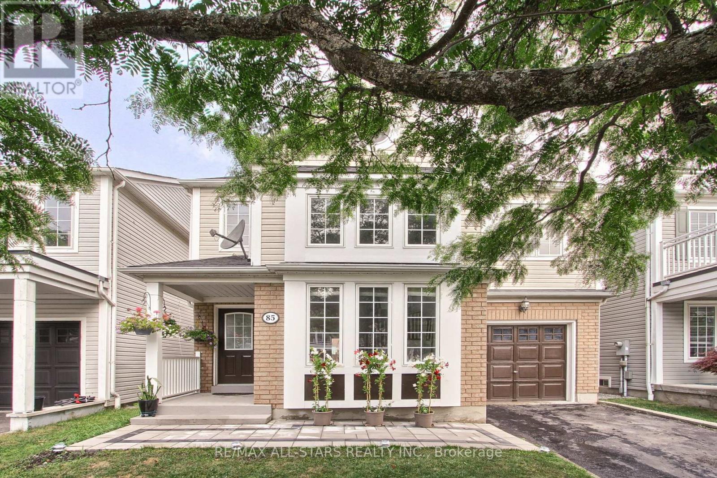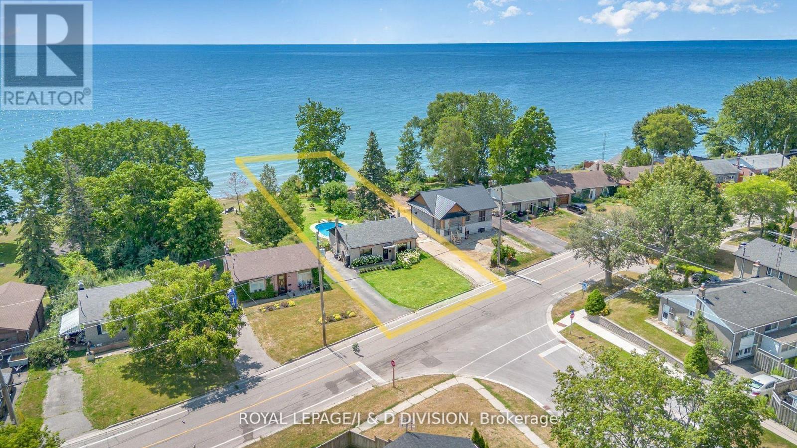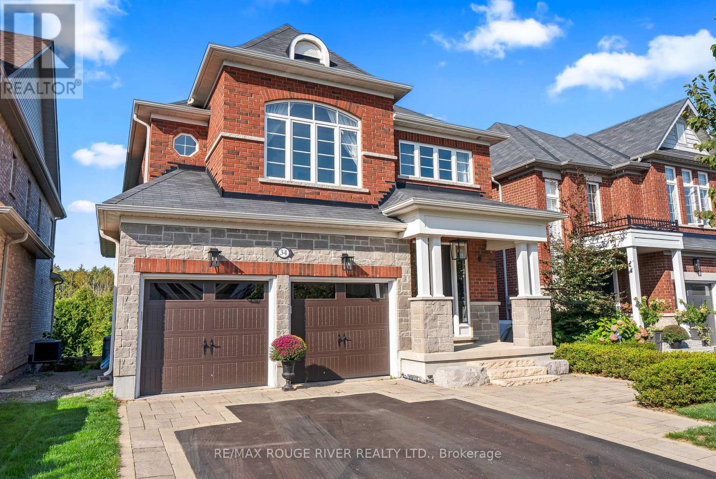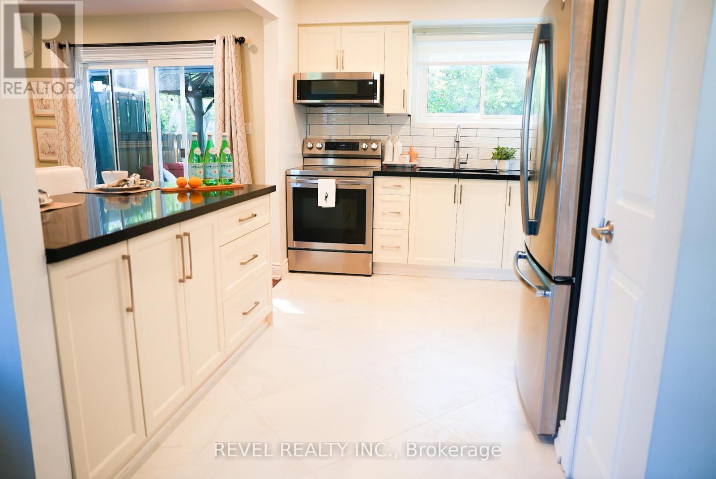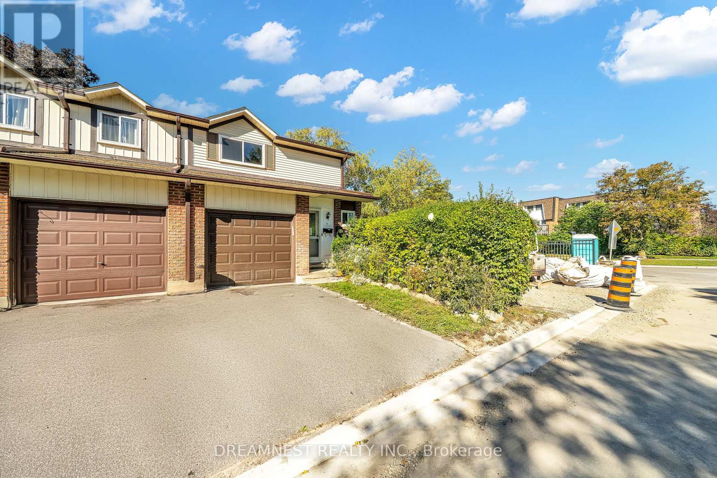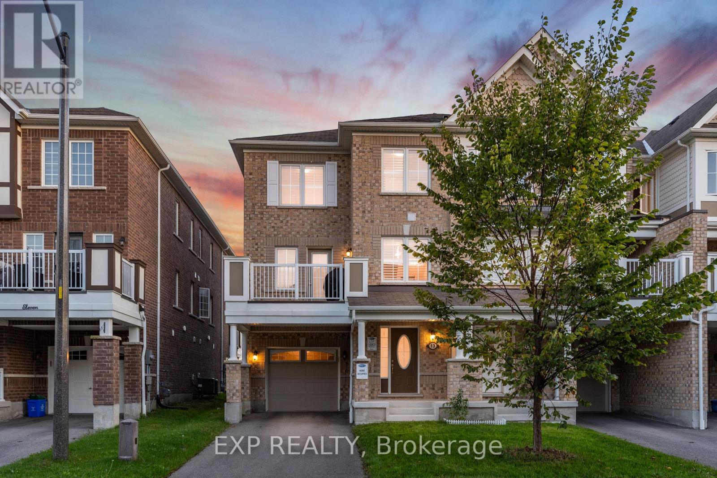- Houseful
- ON
- Whitby
- Lynde Creek
- 120 Cochrane St #b
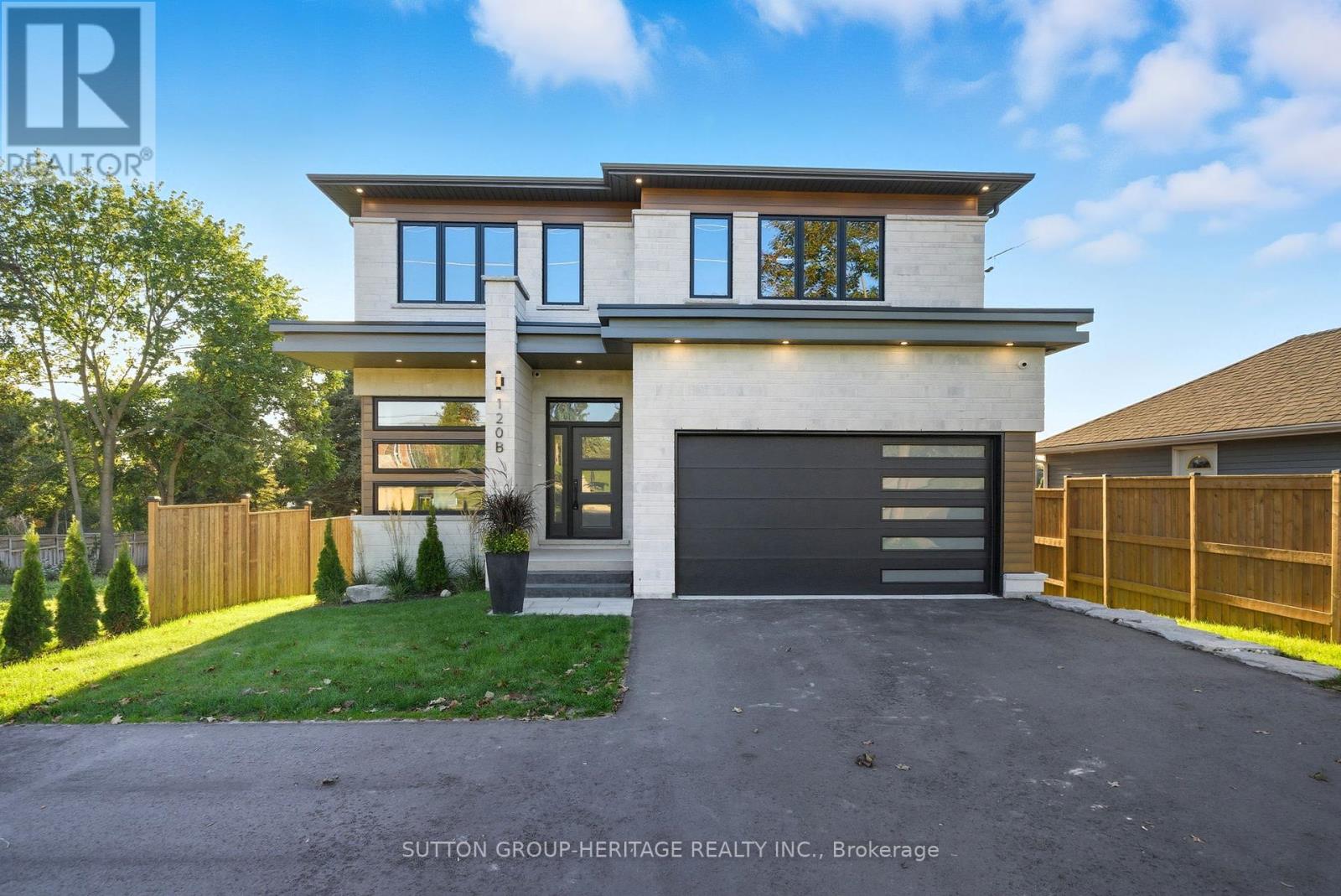
Highlights
Description
- Time on Housefulnew 10 hours
- Property typeSingle family
- Neighbourhood
- Median school Score
- Mortgage payment
Stunning Newly Built Custom Home Offering Over 4,580 Sq Ft Of Finished Living Space With 4+2 Bedrooms And 5 Baths. Soaring 10' Main Floor Ceilings, 9' On 2nd, Extraordinary Finishes Throughout. Open Concept Layout With Modern Oak Feature Wall And Gas Fireplace, Gourmet Kitchen With Huge Butler's Pantry, Extra Prep Area And Wine Fridge, Walk-Out To Large Sun Soaked Deck. Separate Dining Room, Perfect To Everyday And Entertaining. 8" Hardwood Floor On Main And Second Level. Primary Suite Is A True Retreat: Spa-Inspired Ensuite With Soaker Tub And Rainfall Shower, With A Convenient Walk-Through Closet To Laundry. Bright Walk-Out Basement With Oversized Windows, Ideal For Guest Suite, Gym, Or In-Law/Nanny Suite, Home Base Business, Multi Family Living With Tons Of Space To Grow. All Just Minutes From Downtown Whitby's Shops, Dining And Amenities. A Perfect Blend Of Elegance And Functionality. This Home Truly Elevates Modern Living And A Convenient Location. (id:63267)
Home overview
- Cooling Central air conditioning
- Heat source Natural gas
- Heat type Forced air
- Sewer/ septic Sanitary sewer
- # total stories 2
- Fencing Fenced yard
- # parking spaces 7
- Has garage (y/n) Yes
- # full baths 4
- # half baths 1
- # total bathrooms 5.0
- # of above grade bedrooms 6
- Flooring Hardwood, laminate
- Subdivision Lynde creek
- Directions 1566932
- Lot size (acres) 0.0
- Listing # E12443184
- Property sub type Single family residence
- Status Active
- 3rd bedroom 3.63m X 4.87m
Level: 2nd - 4th bedroom 3.7m X 4.72m
Level: 2nd - 2nd bedroom 3.93m X 4.26m
Level: 2nd - Primary bedroom 6.47m X 4.08m
Level: 2nd - 5th bedroom 4.39m X 3m
Level: Basement - Other 3.7m X 1.83m
Level: Basement - Recreational room / games room 6.22m X 5.02m
Level: Basement - Bedroom 3.98m X 3.88m
Level: Basement - Dining room 3.37m X 4.01m
Level: Main - Living room 5.13m X 5.58m
Level: Main - Office 3.35m X 2.48m
Level: Main - Kitchen 5.08m X 5m
Level: Main
- Listing source url Https://www.realtor.ca/real-estate/28948022/120b-cochrane-street-whitby-lynde-creek-lynde-creek
- Listing type identifier Idx

$-5,133
/ Month

