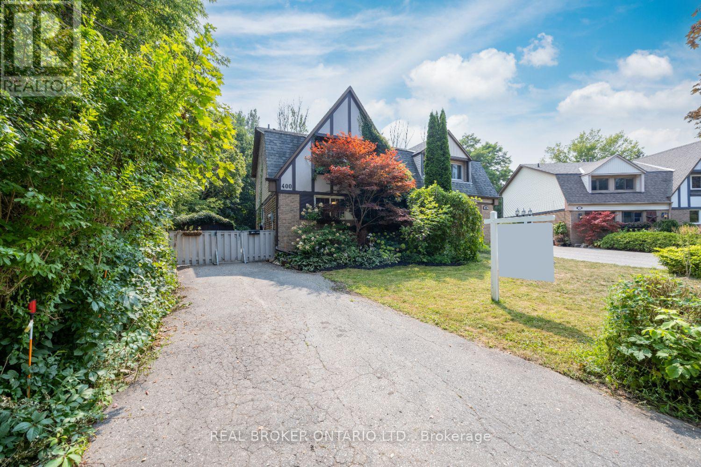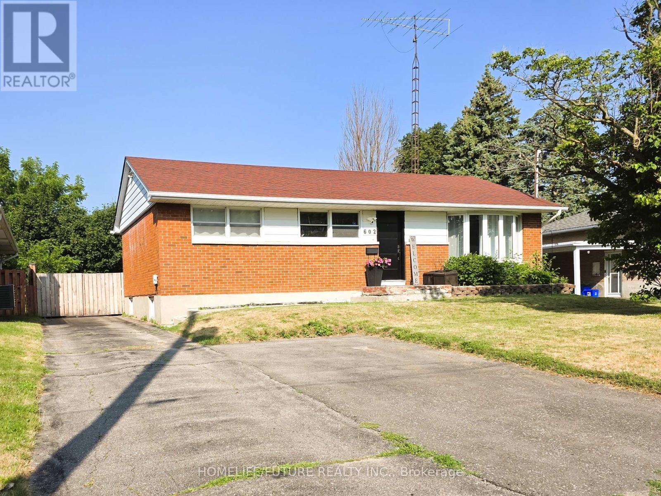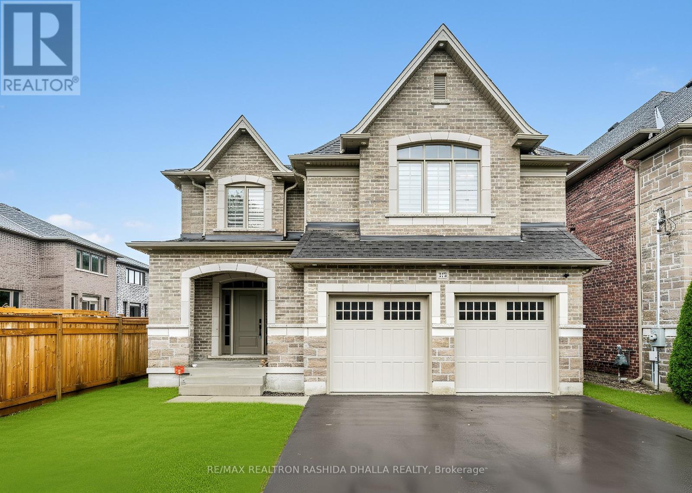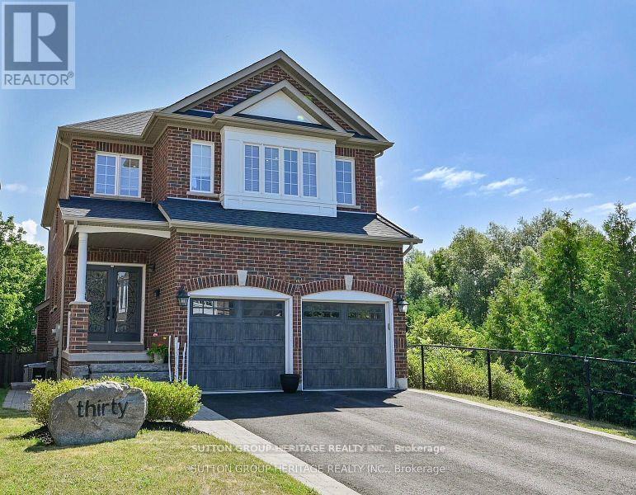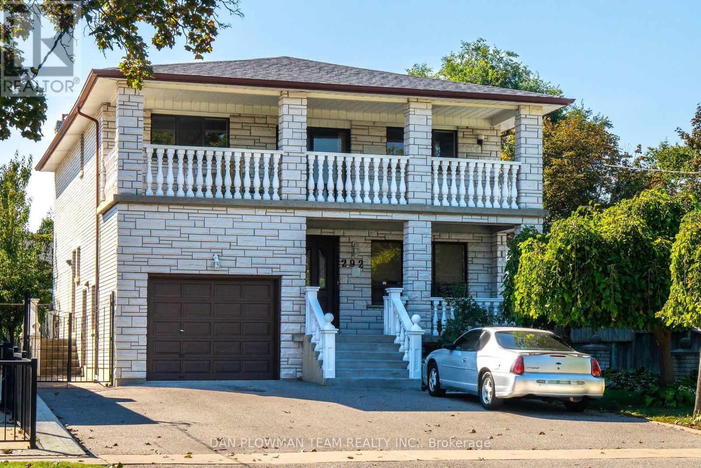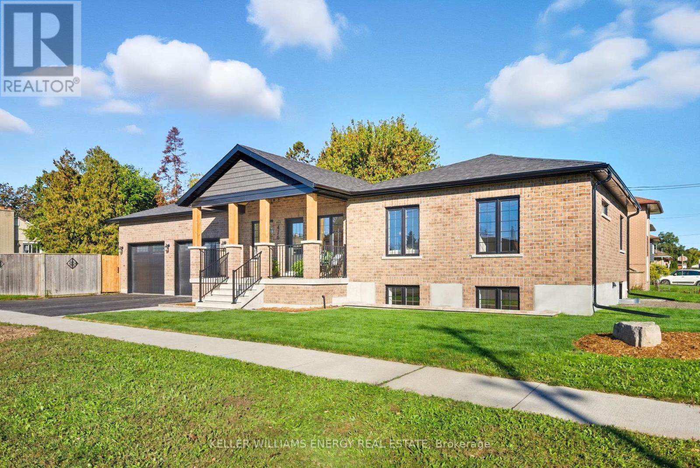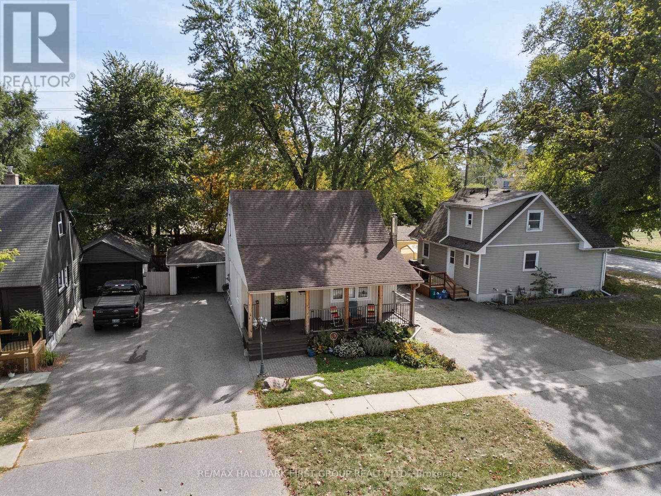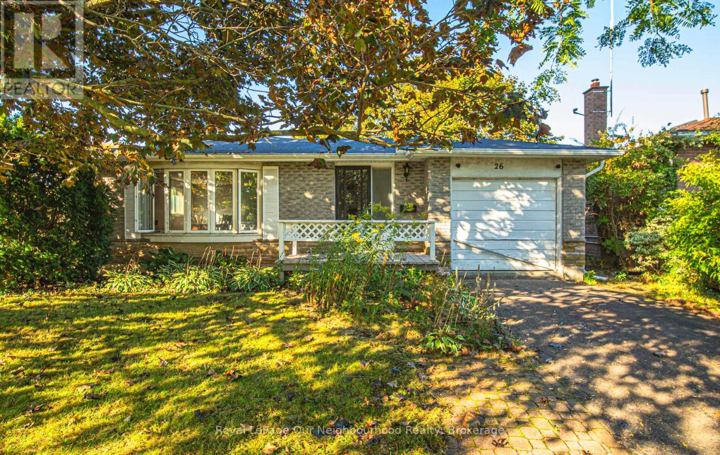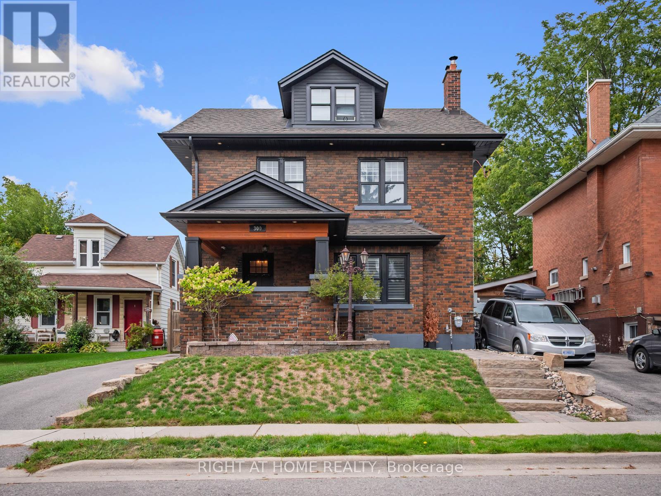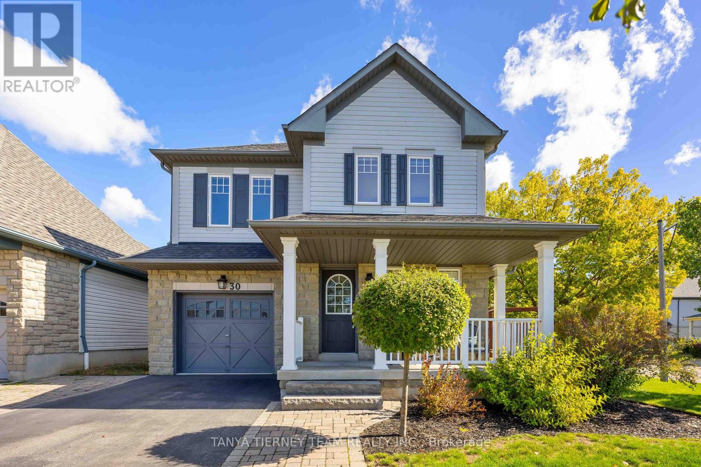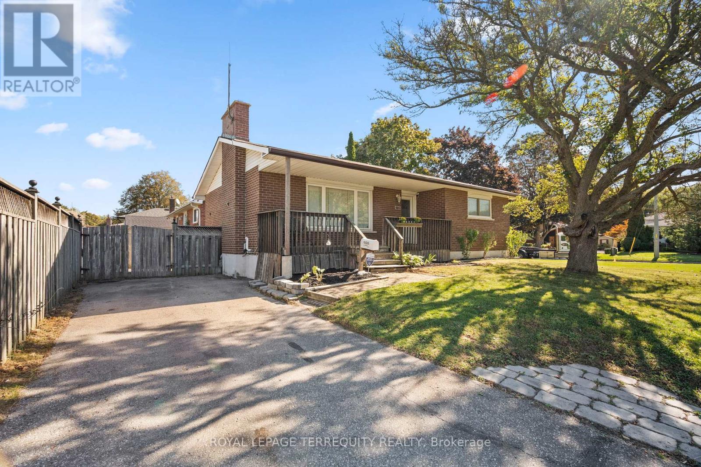- Houseful
- ON
- Whitby
- Downtown Whitby
- 1202 Byron St S
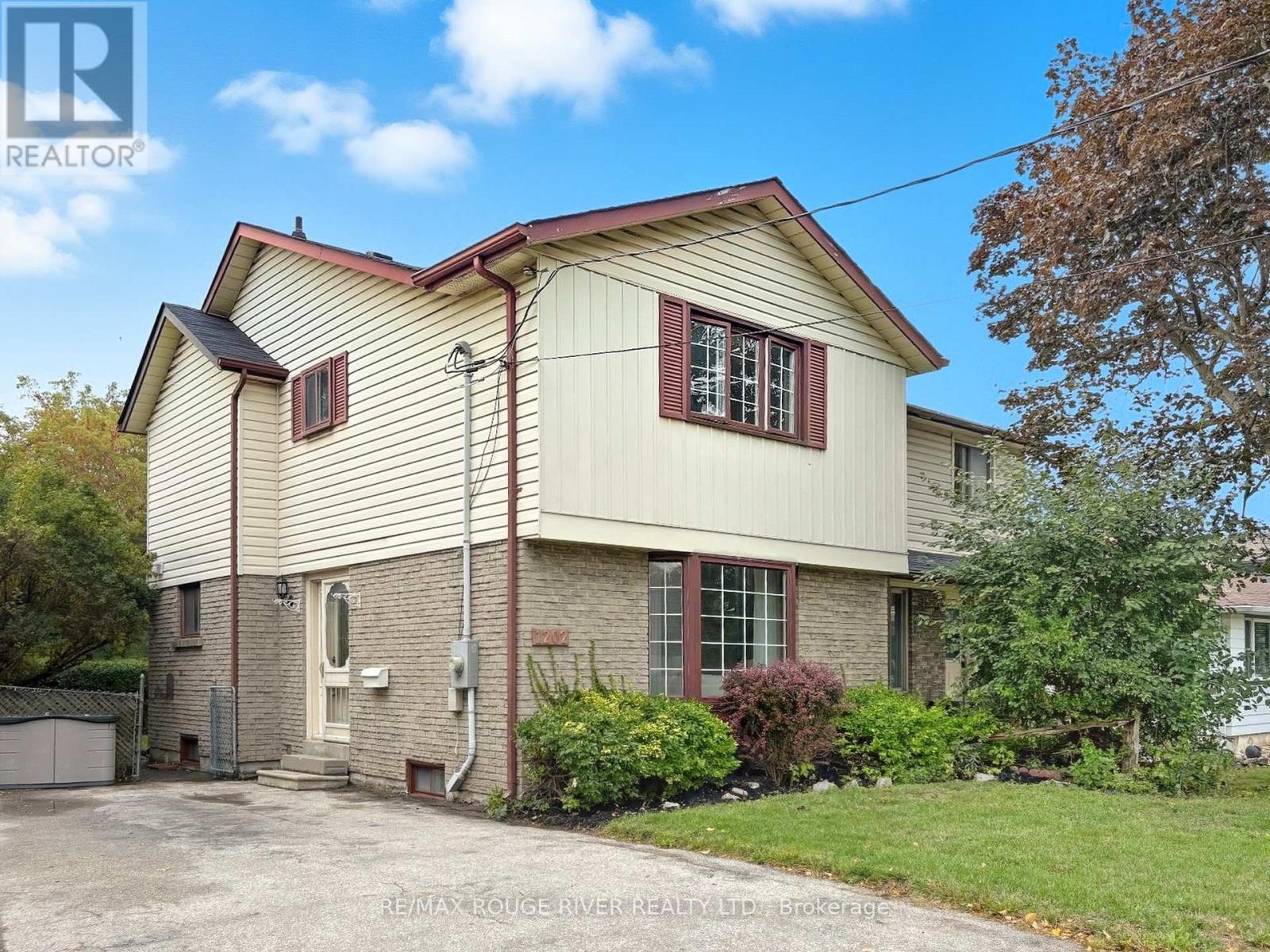
Highlights
Description
- Time on Housefulnew 9 hours
- Property typeSingle family
- Neighbourhood
- Median school Score
- Mortgage payment
Welcome to this charming two-storey semi-detached home, perfectly situated on a quiet street and featuring a deep 137-foot lot that offers plenty of outdoor space for relaxing or entertaining. This well-maintained property combines comfort and practicality with thoughtful updates and a warm, inviting atmosphere. The main floor features a bright living room overlooking the front yard, highlighted by a large window and durable laminate flooring. The spacious kitchen includes stainless steel appliances, a ceramic floor, and a stylish backsplash, flowing seamlessly into the open-concept dining area with a walkout to the backyard, ideal for family meals or hosting guests. Upstairs, the primary bedroom offers a semi-ensuite bathroom and ample closet space. Two additional bedrooms provide cozy comfort with broadloom flooring, closets, and natural light from large windows. The finished basement adds valuable living space, complete with a recreation room and a separate laundry area with a sink and window. Recent updates include a brand new water heater and brand new carpet, both installed in 2025, ensuring move-in-ready convenience and peace of mind. Set on a quiet, family-friendly street, this home combines an excellent location with generous living space and a large backyard, making it the perfect choice for first-time buyers, families, or anyone seeking a comfortable and functional place to call home. (id:63267)
Home overview
- Heat source Electric
- Heat type Baseboard heaters
- Sewer/ septic Sanitary sewer
- # total stories 2
- # parking spaces 3
- # full baths 1
- # half baths 1
- # total bathrooms 2.0
- # of above grade bedrooms 3
- Flooring Laminate, ceramic, carpeted
- Subdivision Downtown whitby
- Lot size (acres) 0.0
- Listing # E12454518
- Property sub type Single family residence
- Status Active
- 3rd bedroom 2.82m X 2.65m
Level: 2nd - Primary bedroom 5.44m X 3.11m
Level: 2nd - 2nd bedroom 3.22m X 2.86m
Level: 2nd - Recreational room / games room 5.2m X 3.18m
Level: Basement - Laundry 5.58m X 3.28m
Level: Basement - Dining room 5.89m X 3.43m
Level: Main - Living room 5.33m X 3.1m
Level: Main - Kitchen 5.89m X 3.43m
Level: Main
- Listing source url Https://www.realtor.ca/real-estate/28972241/1202-byron-street-s-whitby-downtown-whitby-downtown-whitby
- Listing type identifier Idx

$-1,333
/ Month

