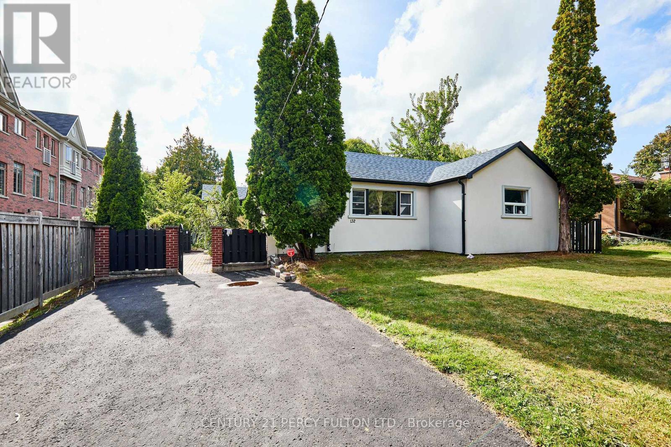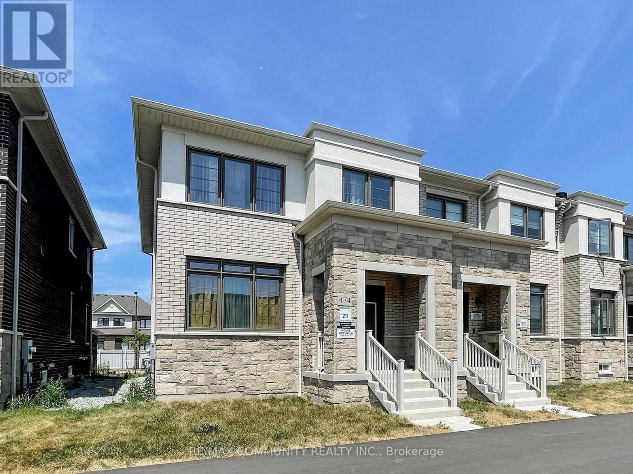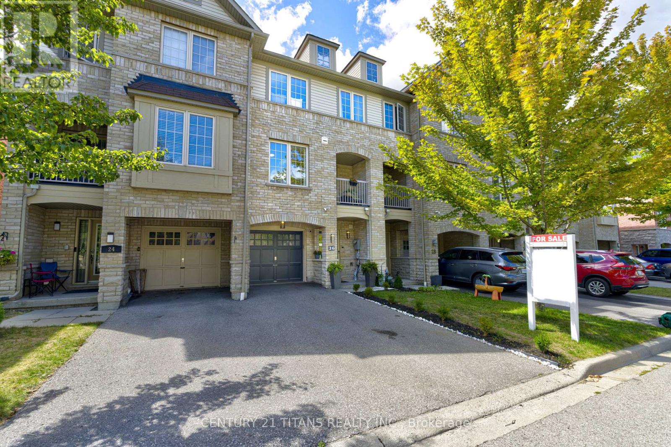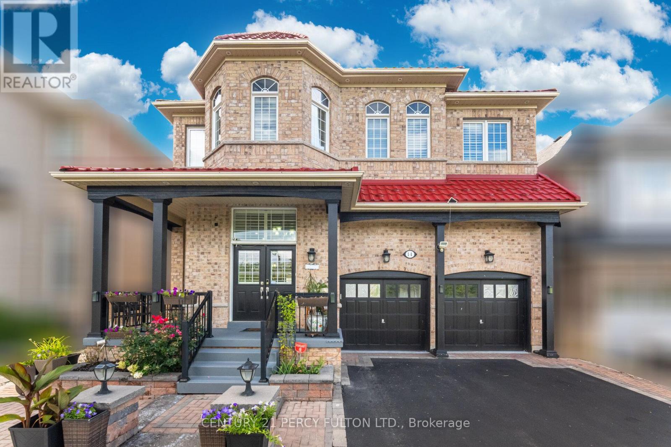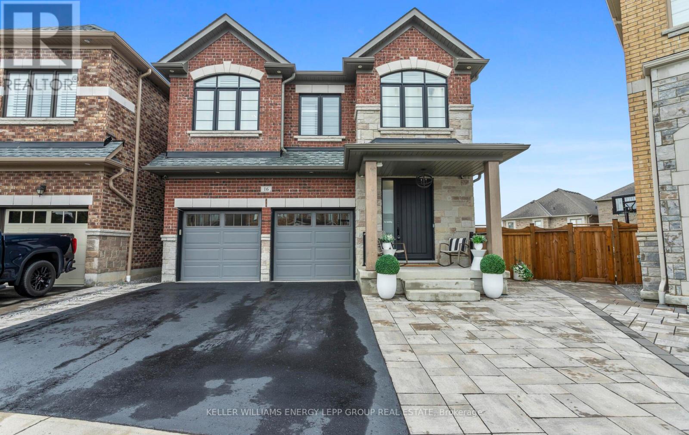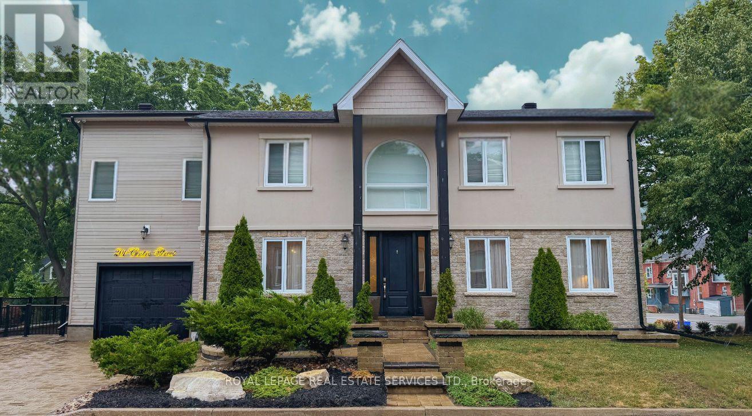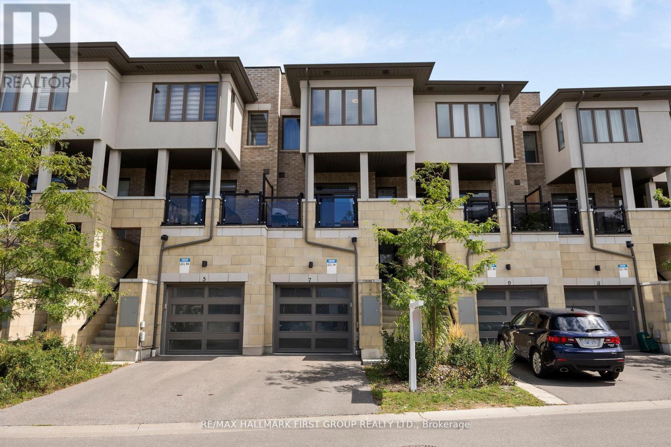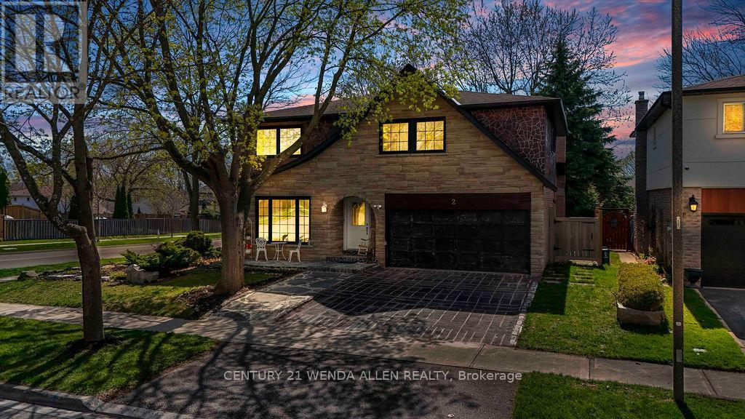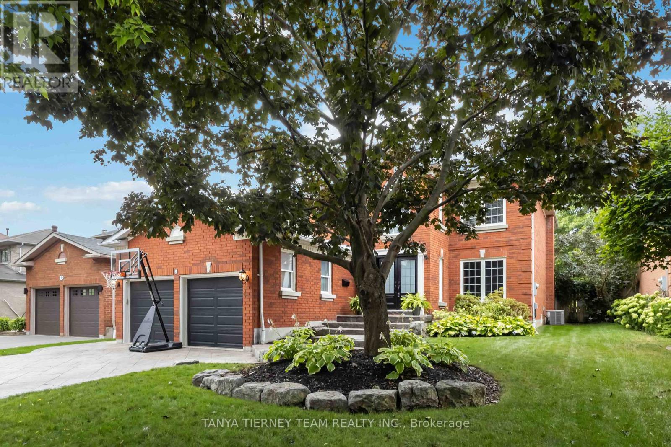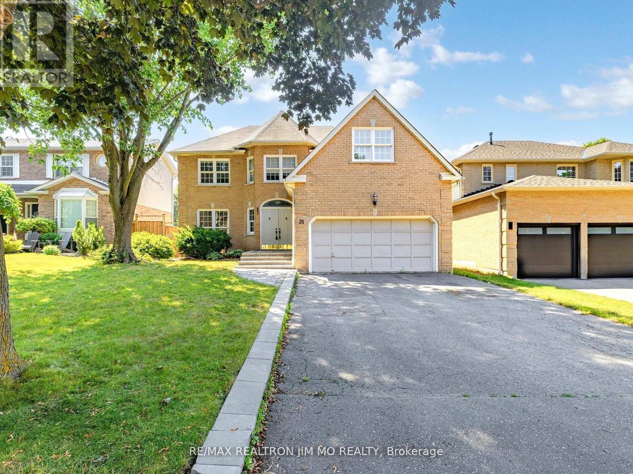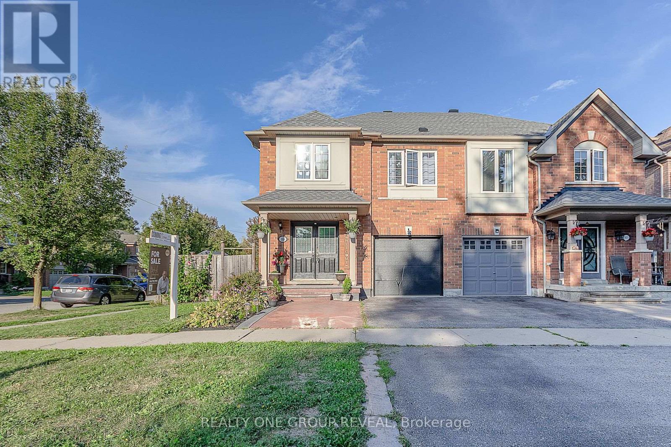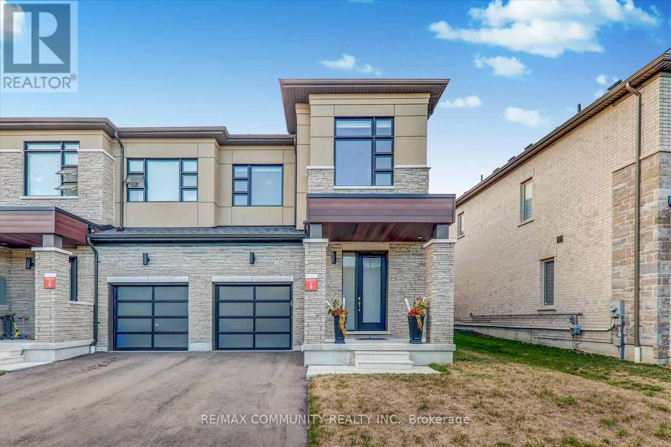
Highlights
Description
- Time on Housefulnew 7 days
- Property typeSingle family
- Median school Score
- Mortgage payment
Modern 2-Year-Old End Unit Freehold Townhome 1750 Sqft of Stylish Living! Built by Deco Homes, this spacious and beautifully appointed townhome offers an open-concept layout with 9-ftceilings and sleek laminate flooring throughout. A striking stained wood staircase and smart Nest thermostat add both charm and convenience. Natural light pours in through large windows, illuminating the sunken foyer with direct access to the garage, garage door opener, and remote. The great room flows into a family-sized kitchen featuring granite countertops, a functional centre island with breakfast bar, upgraded cabinet hardware, ceramic tile flooring, and Frigidaire stainless steel appliances. The bright breakfast area opens to the backyard via sliding glass doors. Upstairs, enjoy a dedicated laundry area, double linen closet, and three generously sized bedrooms. The primary suite is a true retreat, complete with a walk-in closet and a luxurious 4-piece ensuite featuring a large glass shower and a freestanding soaker tub. Located just minutes from Highways 412, 407, and 401, and close to Whitby GO Station, parks, schools, and shopping centres this home blends comfort, style, and unbeatable convenience. (id:63267)
Home overview
- Cooling Central air conditioning
- Heat source Natural gas
- Heat type Forced air
- Sewer/ septic Sanitary sewer
- # total stories 2
- Fencing Fenced yard
- # parking spaces 2
- Has garage (y/n) Yes
- # full baths 2
- # half baths 1
- # total bathrooms 3.0
- # of above grade bedrooms 3
- Flooring Ceramic, vinyl, carpeted
- Subdivision Rural whitby
- Directions 1914562
- Lot size (acres) 0.0
- Listing # E12369941
- Property sub type Single family residence
- Status Active
- 2nd bedroom 4.08m X 3.04m
Level: 2nd - 3rd bedroom 3.51m X 3.4m
Level: 2nd - Primary bedroom 4.58m X 4.02m
Level: 2nd - Laundry 2.31m X 1.21m
Level: 2nd - Great room 4.22m X 3.71m
Level: Main - Foyer 2.31m X 2m
Level: Main - Kitchen 3.41m X 3.36m
Level: Main - Eating area 10.04m X 9.38m
Level: Main
- Listing source url Https://www.realtor.ca/real-estate/28789993/124-ogston-crescent-whitby-rural-whitby
- Listing type identifier Idx

$-2,368
/ Month

