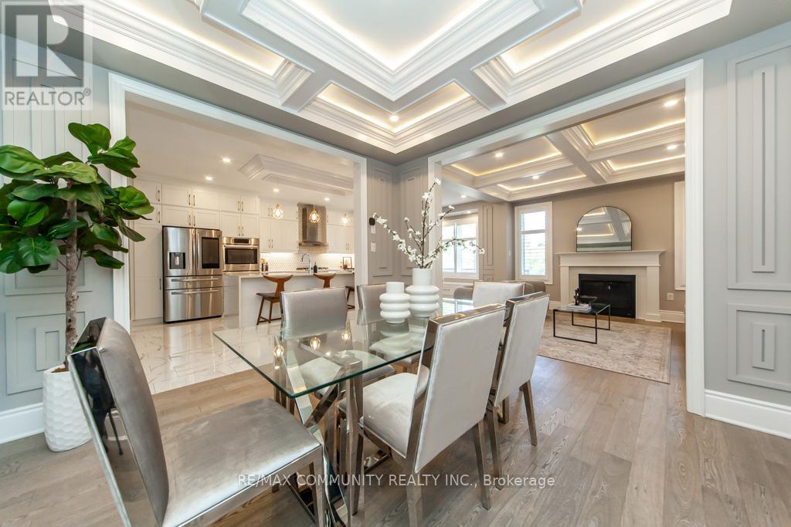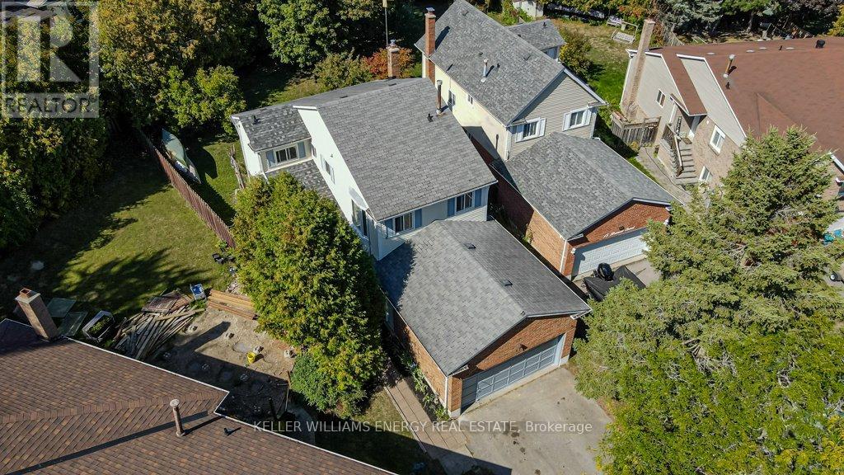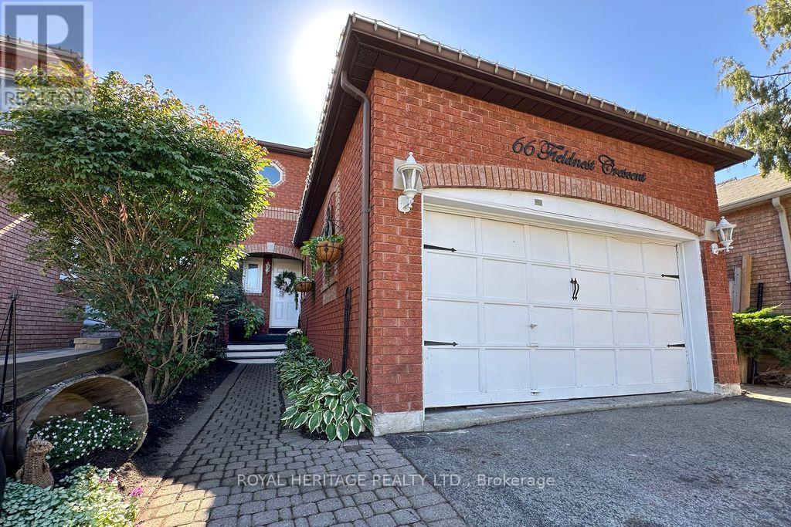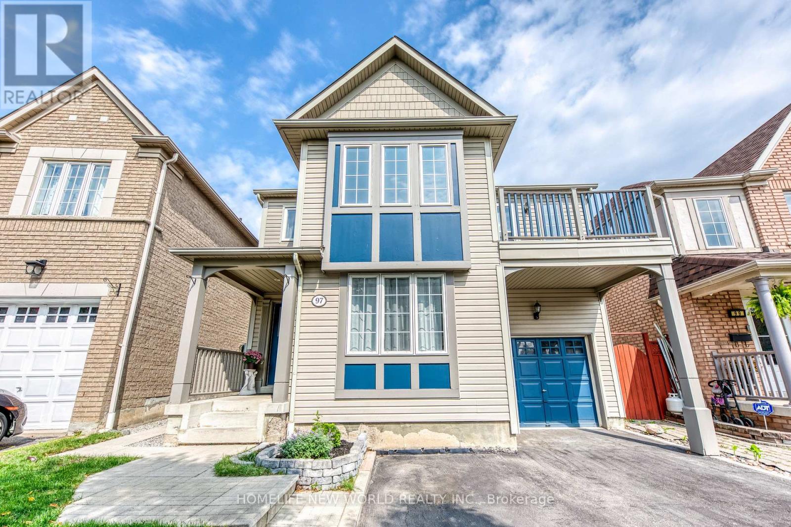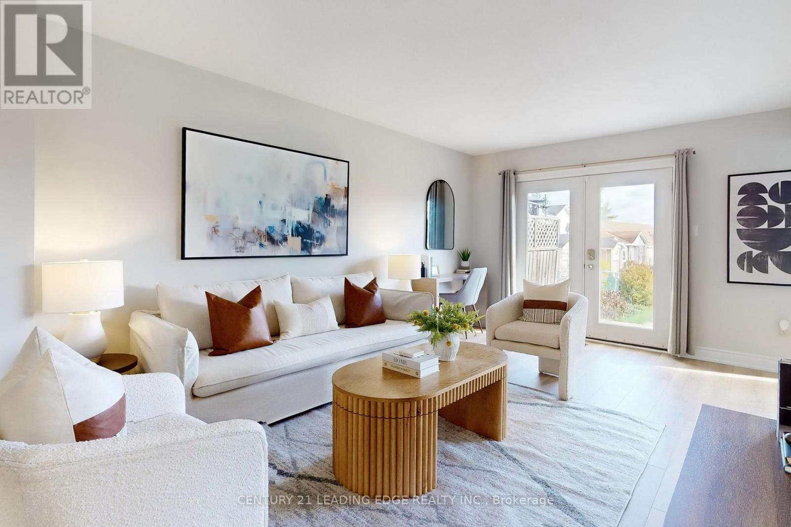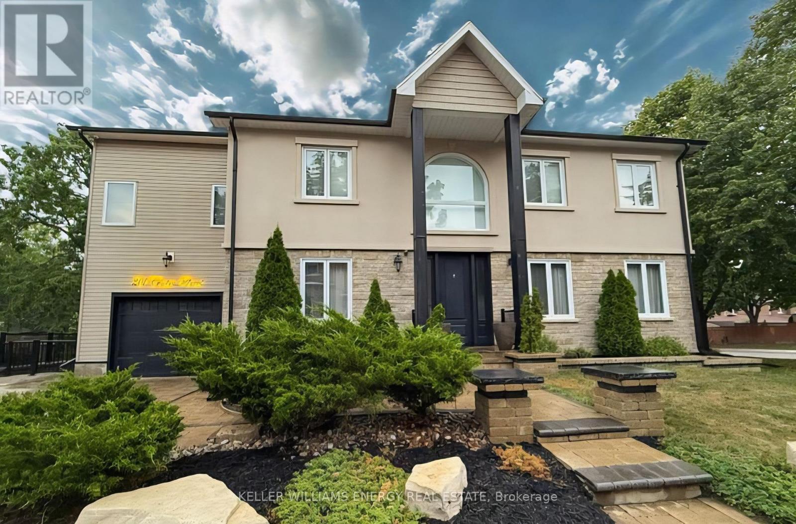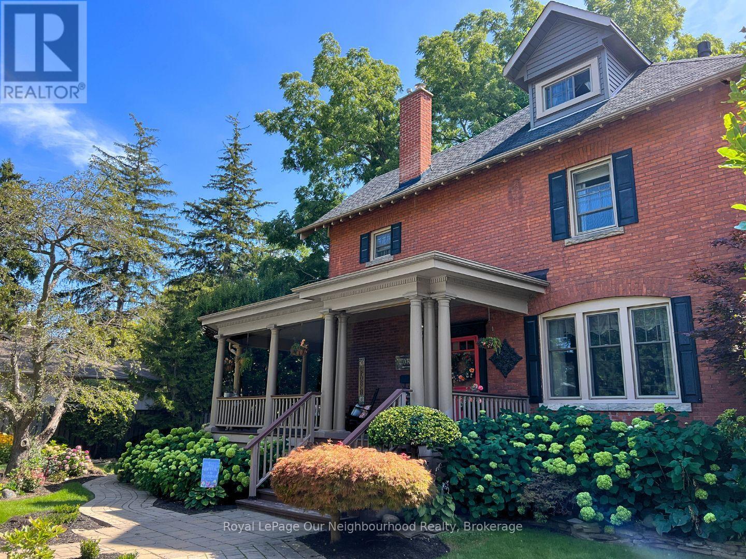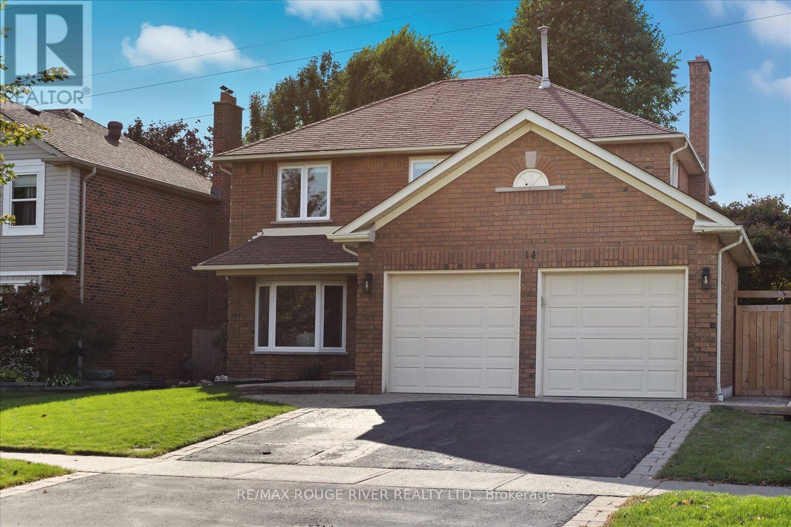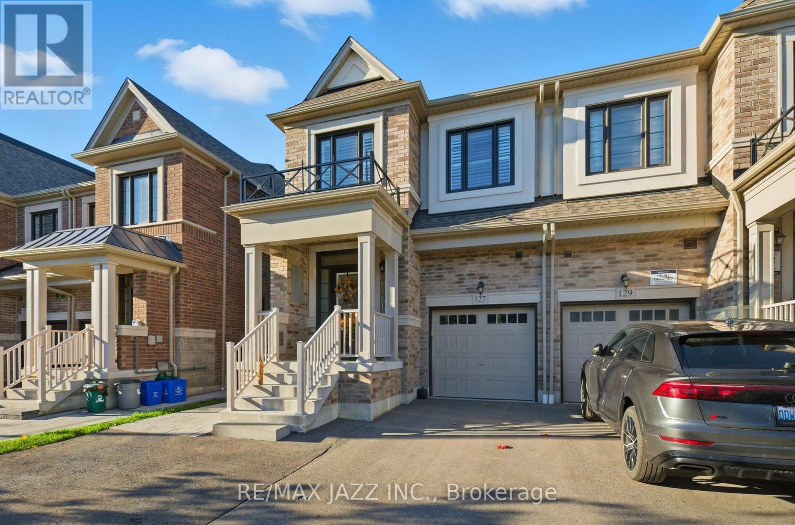
Highlights
Description
- Time on Housefulnew 4 hours
- Property typeSingle family
- Median school Score
- Mortgage payment
Built in 2022, this stunning 3-bedroom, 4-bathroom home is a must see! Step inside to 9-ft ceilings and beautiful hardwood floors throughout the open-concept main floor; ideal for both entertaining and everyday living. The bright, airy layout is filled with natural light, featuring a gorgeous kitchen that flows effortlessly into the dining and living areas. Upstairs, enjoy the convenience of a laundry room, two spacious bedrooms, and a luxurious primary suite complete with two walk-in closets and a private ensuite. The fully finished versatile basement includes a separate side entrance; ideal for extended family, guests, or recreation space. Outside, the home shines with interlocking along the side and backyard, plus a 10x10 shed for extra storage. With space for four cars and no sidewalk to shovel, this property delivers effortless comfort and convenience! Perfectly located in the highly sought-after Whitby Meadows, just minutes from Highway 412 with easy access to 407 and 401, this home keeps your commute simple and your weekends full. Enjoy being close to shopping, parks, splash pads, and green space; everything your family needs right at your doorstep! (id:63267)
Home overview
- Cooling Central air conditioning
- Heat type Heat recovery ventilation (hrv)
- Sewer/ septic Sanitary sewer
- # total stories 2
- Fencing Fully fenced, fenced yard
- # parking spaces 4
- Has garage (y/n) Yes
- # full baths 3
- # half baths 1
- # total bathrooms 4.0
- # of above grade bedrooms 3
- Flooring Hardwood, vinyl, carpeted, tile
- Subdivision Rural whitby
- Directions 2149930
- Lot size (acres) 0.0
- Listing # E12475392
- Property sub type Single family residence
- Status Active
- 3rd bedroom 2.76m X 3.3m
Level: 2nd - Primary bedroom 4.22m X 3.67m
Level: 2nd - Laundry 3m X 1.76m
Level: 2nd - 2nd bedroom 3m X 3.27m
Level: 2nd - Kitchen 4.22m X 2.9m
Level: Basement - Den 2.32m X 2.65m
Level: Basement - Living room 2.76m X 4.01m
Level: Basement - Foyer 2.76m X 3.3m
Level: Basement - Dining room 2.7m X 3.6m
Level: Main - Kitchen 3.83m X 3.16m
Level: Main - Living room 4.04m X 5.86m
Level: Main
- Listing source url Https://www.realtor.ca/real-estate/29017997/127-laing-drive-whitby-rural-whitby
- Listing type identifier Idx

$-2,587
/ Month

