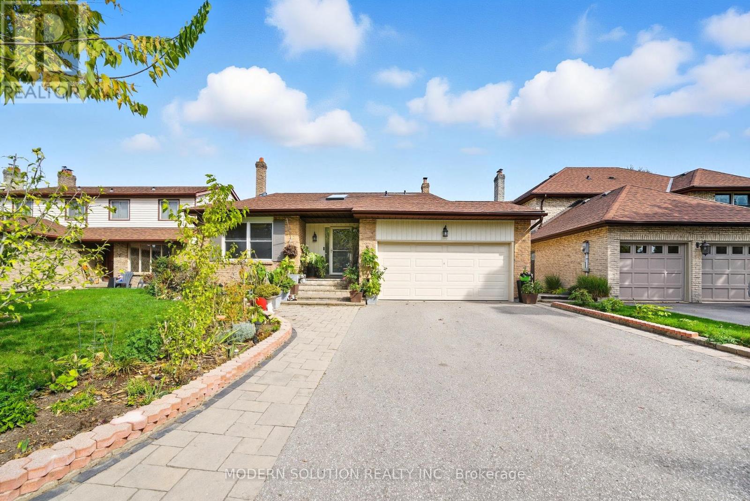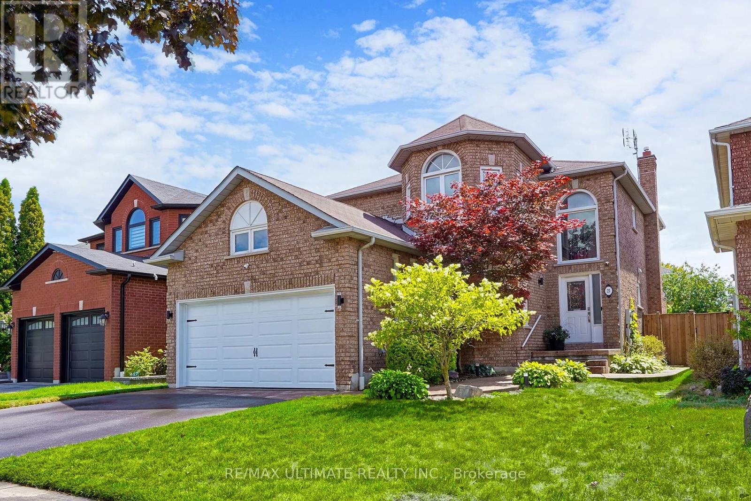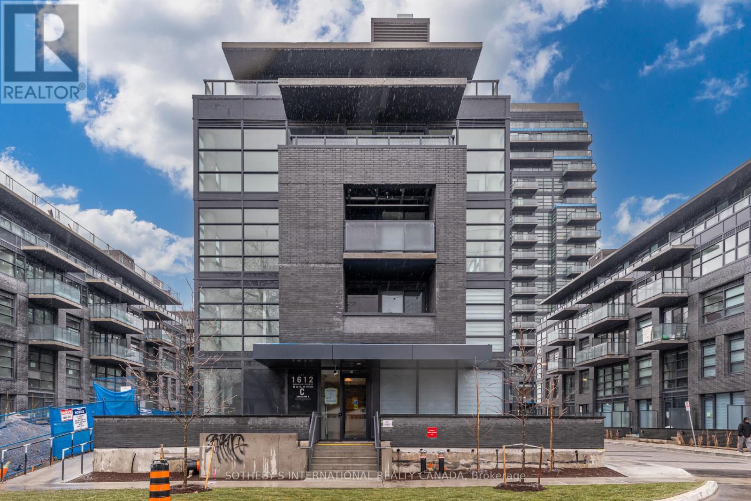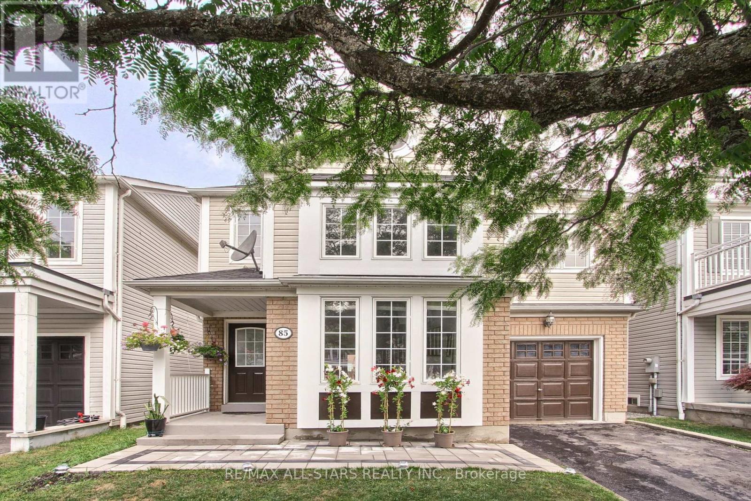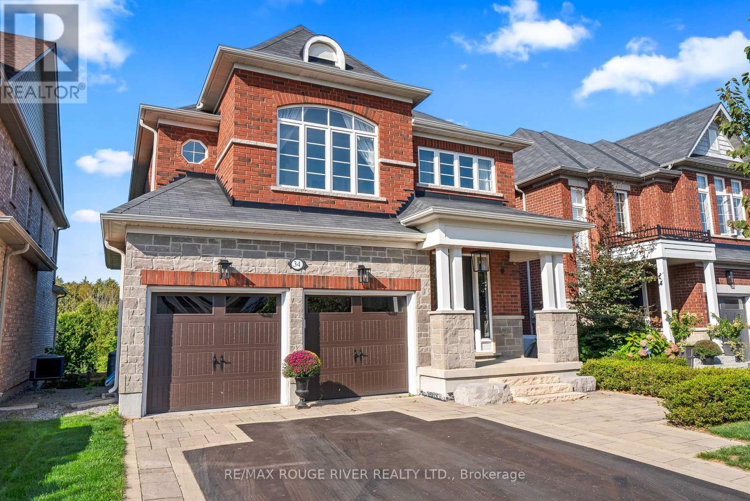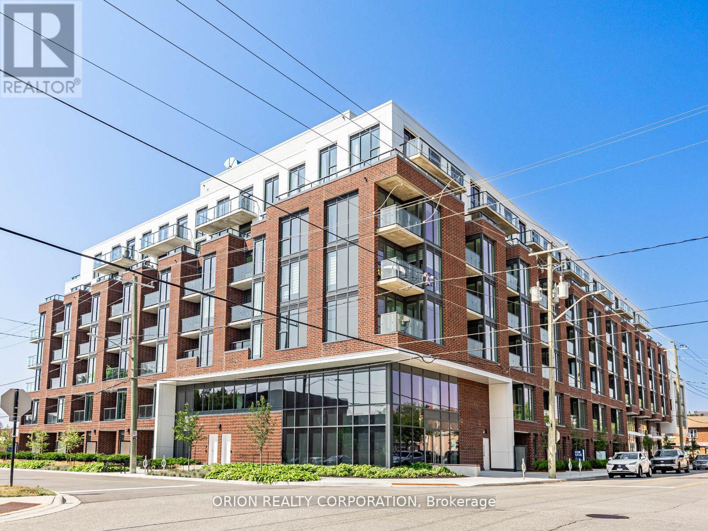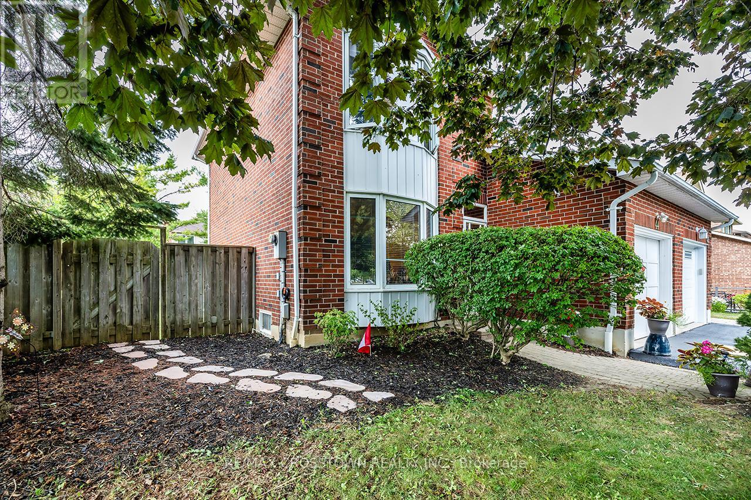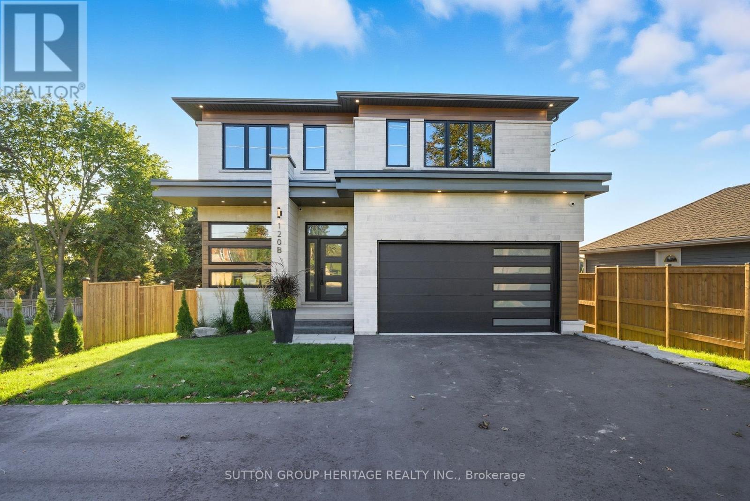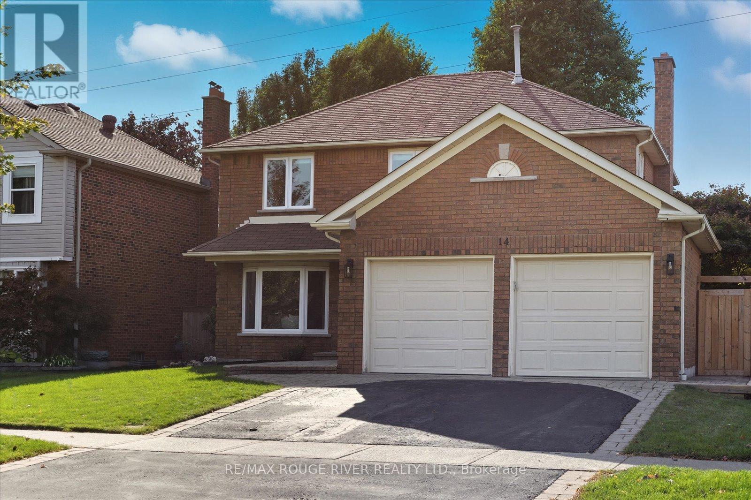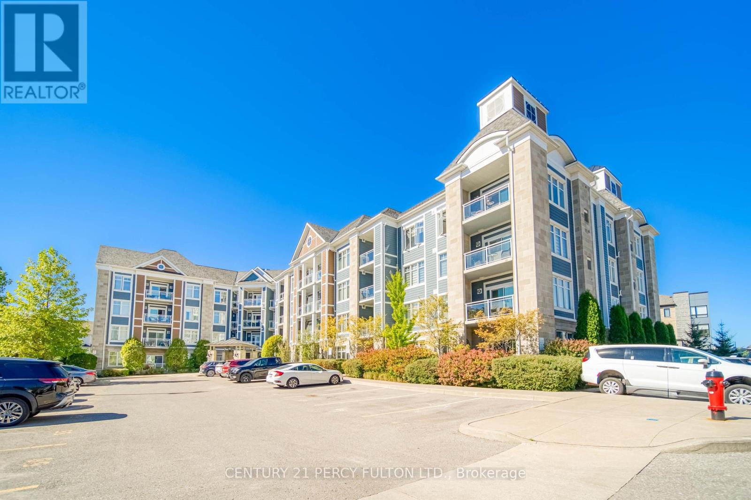- Houseful
- ON
- Whitby
- Lynde Creek
- 13 Goldeye St
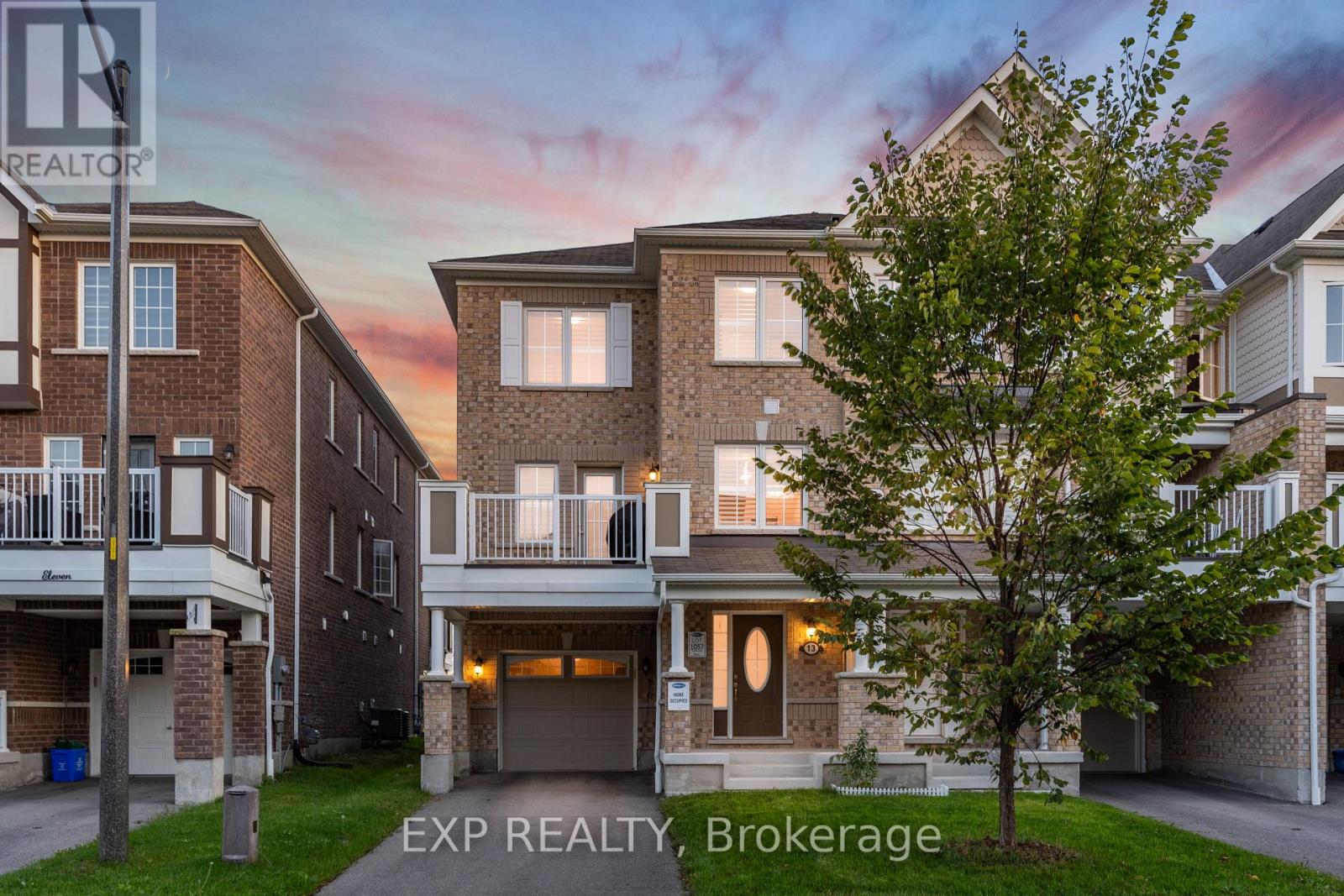
Highlights
Description
- Time on Housefulnew 8 hours
- Property typeSingle family
- Neighbourhood
- Median school Score
- Mortgage payment
Bright Modern End Unit Townhome in WhitbyWelcome to this stylish 3 bedroom freehold end unit with no sidewalk and parking for 3. Extra windows flood the home with natural light, giving it a warm and open feel. The ground level offers a versatile office or flex space, .The living room floor features open concept living, a modern kitchen with stainless steel appliances, a sleek backsplash, and a sun-filled living room with walkout to a large balcony. A separate dining area makes hosting family and friends easy. Upstairs, the primary bedroom connects to a semi-ensuite bath while two additional bedrooms provide space for kids, guests, or an office. Ideally located close to top-rated schools, parks, trails, shopping, dining, and with quick access to Highway 401, 412, and Whitby GO for easy commuting. A rare end unit offering style, function, and convenience. (id:63267)
Home overview
- Cooling Central air conditioning
- Heat source Natural gas
- Heat type Forced air
- Sewer/ septic Sanitary sewer
- # total stories 3
- # parking spaces 3
- Has garage (y/n) Yes
- # full baths 1
- # half baths 1
- # total bathrooms 2.0
- # of above grade bedrooms 4
- Community features Community centre, school bus
- Subdivision Rural whitby
- Lot size (acres) 0.0
- Listing # E12443715
- Property sub type Single family residence
- Status Active
- Dining room 2.64m X 3.81m
Level: 2nd - Kitchen 3.02m X 2.74m
Level: 2nd - Bathroom 1m X 1m
Level: 2nd - Great room 5.03m X 4.34m
Level: 2nd - Bedroom 2.64m X 2.44m
Level: 3rd - Bedroom 3.35m X 2.74m
Level: 3rd - Primary bedroom 3.25m X 3.51m
Level: 3rd - Bathroom 1m X 1m
Level: 3rd - Office 2.64m X 1.83m
Level: Main
- Listing source url Https://www.realtor.ca/real-estate/28949420/13-goldeye-street-whitby-rural-whitby
- Listing type identifier Idx

$-1,864
/ Month

