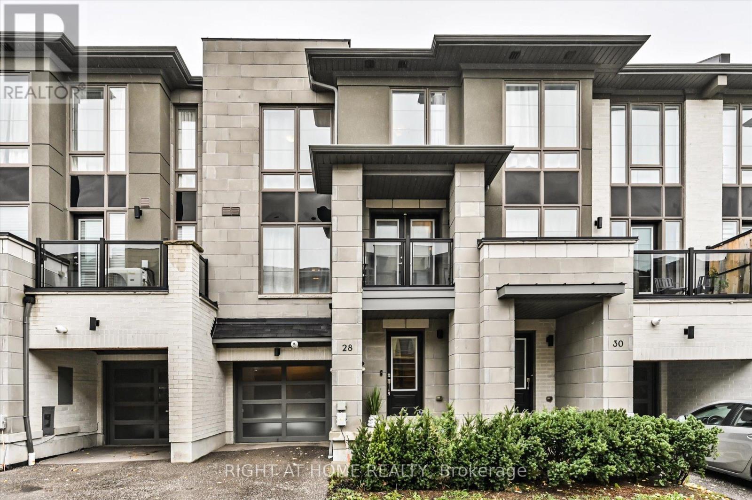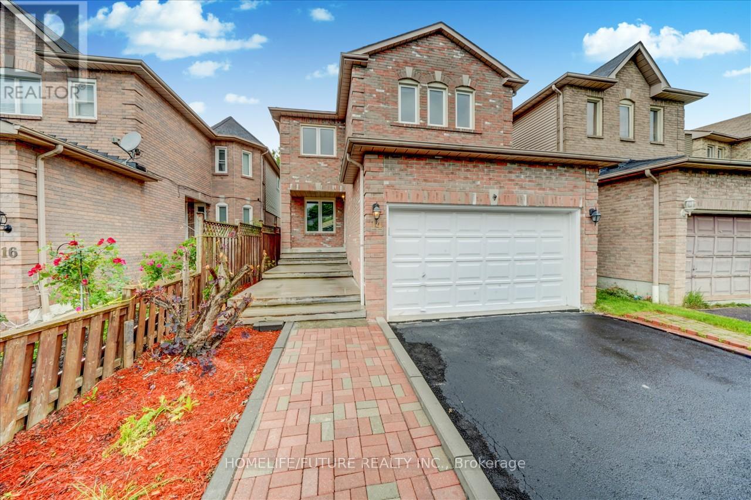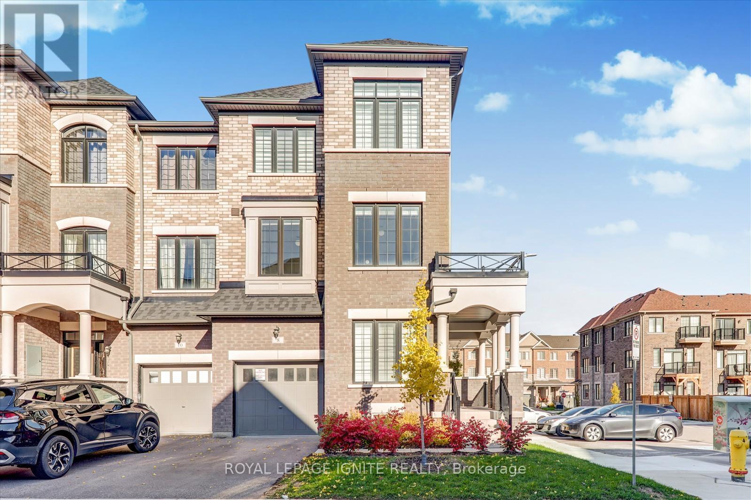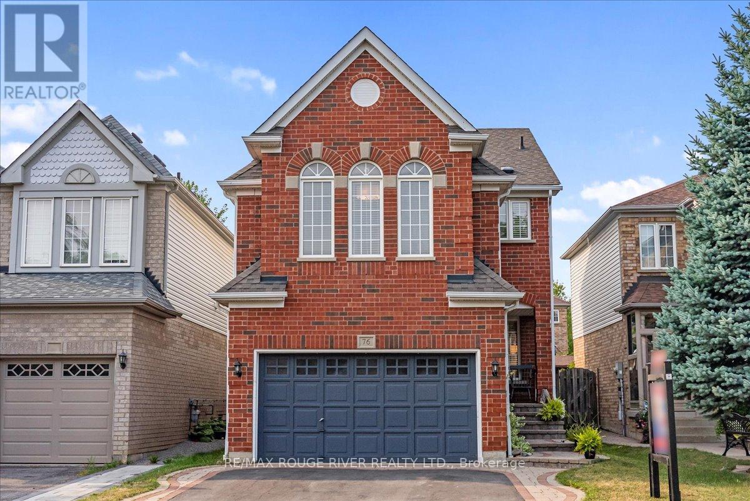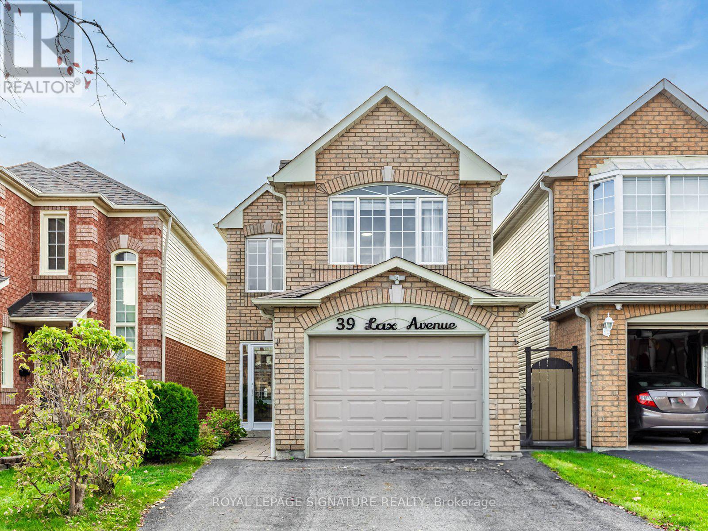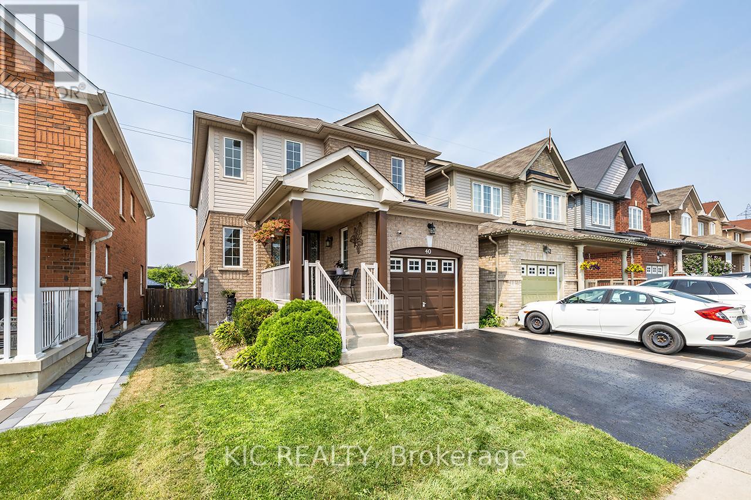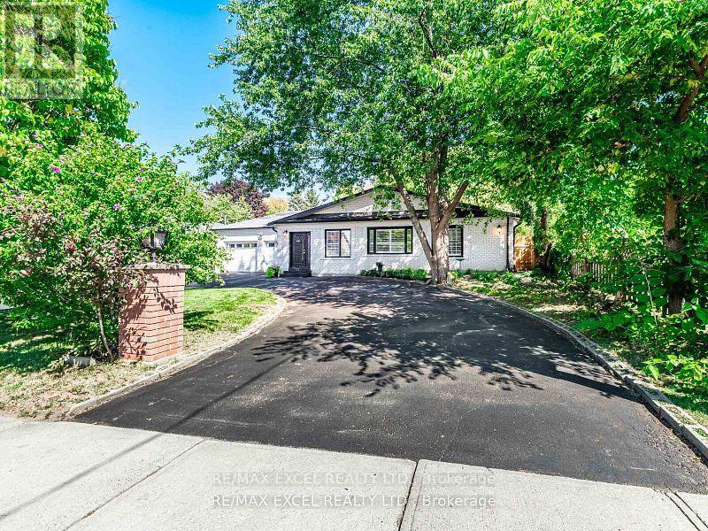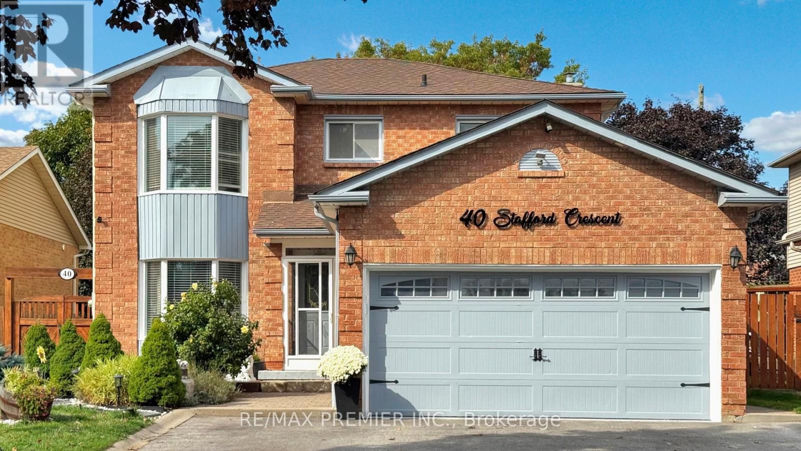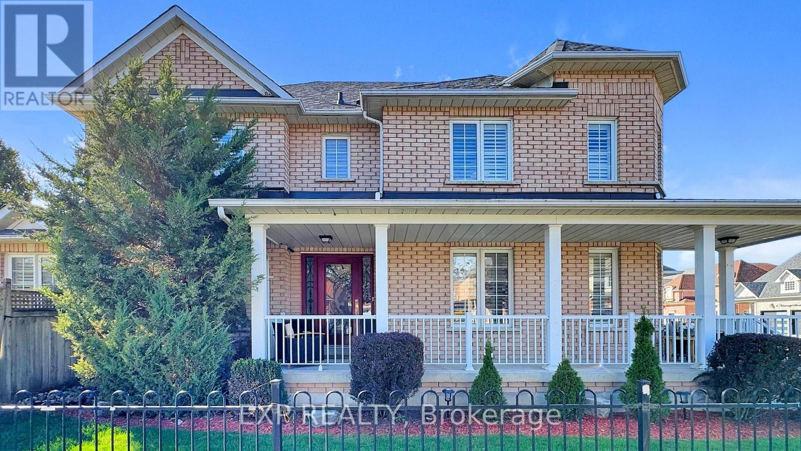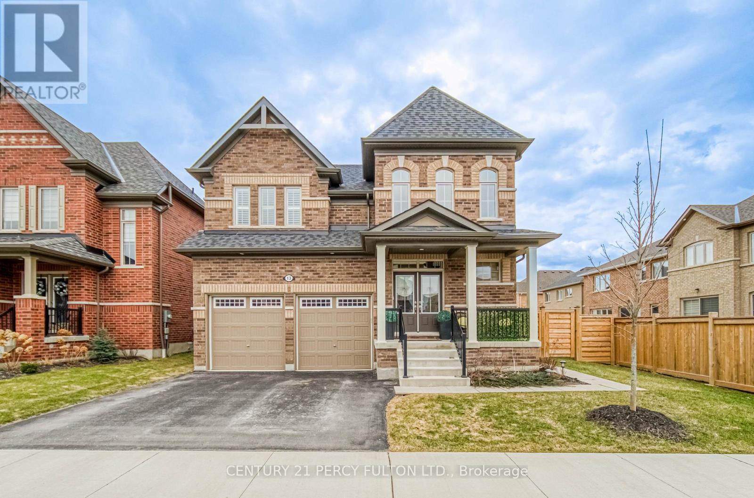
Highlights
Description
- Time on Houseful39 days
- Property typeSingle family
- Median school Score
- Mortgage payment
Step into unparalleled luxury with this stunning four - bedroom executive residence. A soaring two-story foyer with elegant oak staircase welcomes you home, immediately conveying the grand scale and refined style within. The main level features an open-concept living and dinning area filled with natural light, ideal for family gatherings and sophisticated entertaining. The heart of the home is the chef's kitchen, outfitted with high end stainless steel appliances Throughout, premium finishes and thoughtful design underscore the home's upscale quality- exactly the spacious layout and high-end details. Every room flows seamlessly into the next, to create a warm, inviting atmosphere.The upper level is dedicated to an opulent owner's retreat. The master suite feels like a private sanctuary, complete with two large walk in closets. The spa inspired en-suite bathroom boasts a deep free standing soaking tub, enclosed walk in shower, dual vanities. Flexibility is built in with a separate entrance to the lower level. This private entry makes the basement ideal for an in-law suite or an additional income potential. Outside the home truly shines on it's extra wide premium lot with abundant outdoor space for recreation and relaxation. Don't miss the chance to make this exceptional property your new home! (id:63267)
Home overview
- Cooling Central air conditioning
- Heat source Natural gas
- Heat type Forced air
- Sewer/ septic Sanitary sewer
- # total stories 2
- # parking spaces 4
- Has garage (y/n) Yes
- # full baths 3
- # half baths 1
- # total bathrooms 4.0
- # of above grade bedrooms 4
- Flooring Ceramic, hardwood
- Has fireplace (y/n) Yes
- Subdivision Rural whitby
- Lot size (acres) 0.0
- Listing # E12426419
- Property sub type Single family residence
- Status Active
- 2nd bedroom 4.29m X 3.37m
Level: 2nd - 3rd bedroom 3.95m X 3.2m
Level: 2nd - 4th bedroom 3.97m X 3.34m
Level: 2nd - Primary bedroom 5.57m X 4.21m
Level: 2nd - Foyer 2.08m X 2.57m
Level: Main - Eating area 4.3m X 3.58m
Level: Main - Kitchen 3.55m X 3.61m
Level: Main - Living room 5.43m X 4.38m
Level: Main - Family room 5.57m X 4.41m
Level: Main - Dining room 4.98m X 5.83m
Level: Main - Laundry 2.85m X 2.85m
Level: Main
- Listing source url Https://www.realtor.ca/real-estate/28912478/13-toulouse-street-whitby-rural-whitby
- Listing type identifier Idx

$-3,864
/ Month

