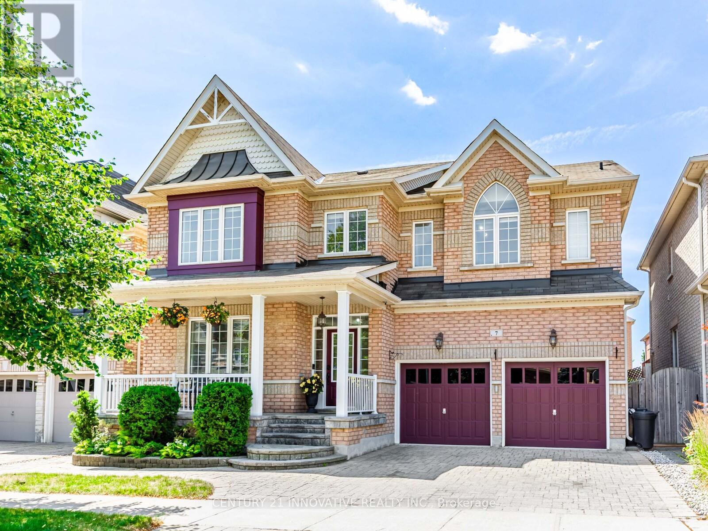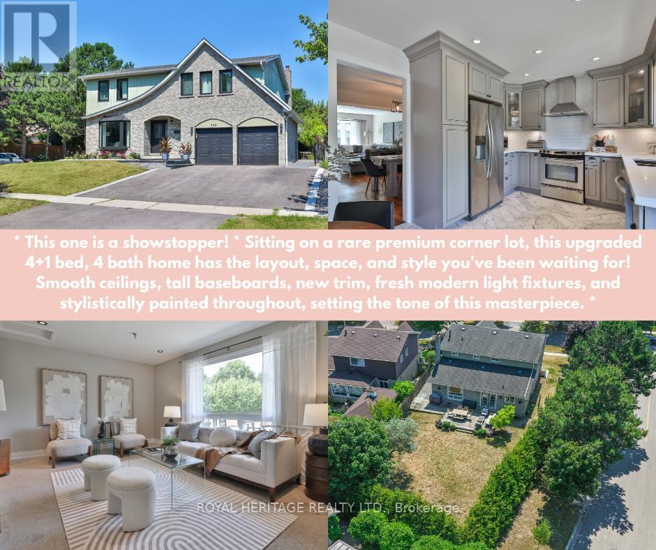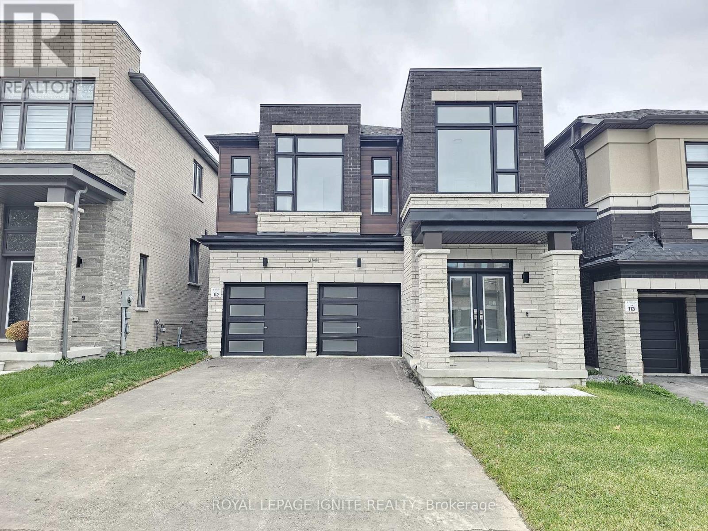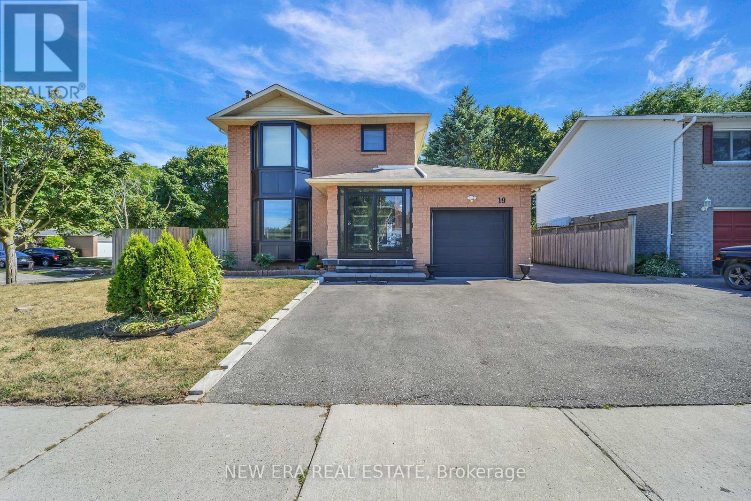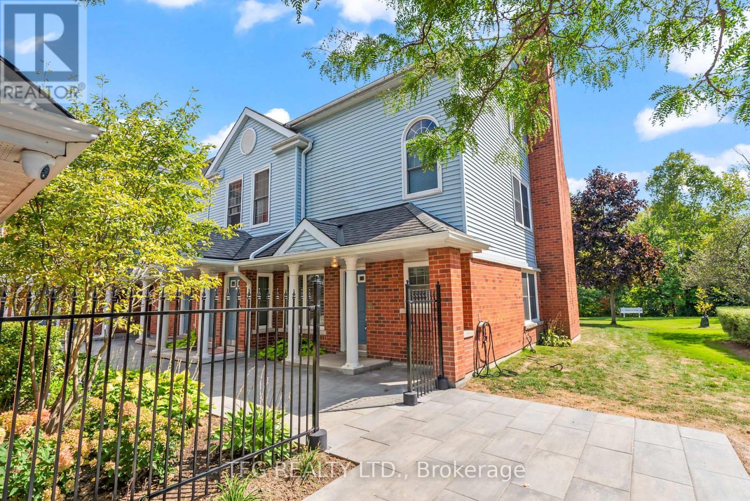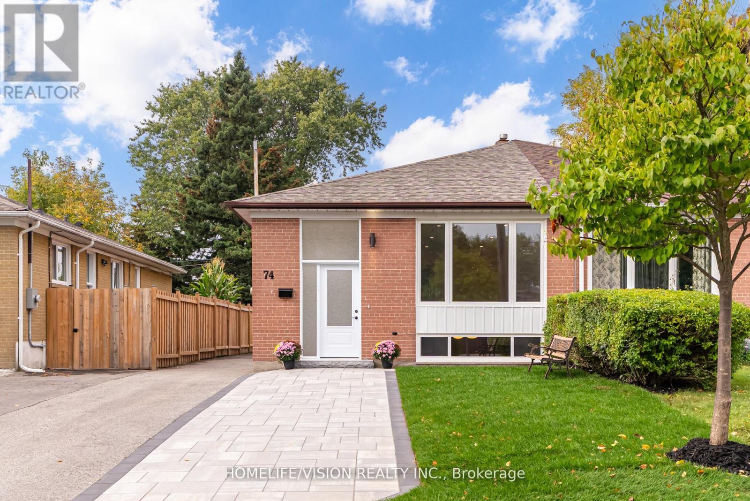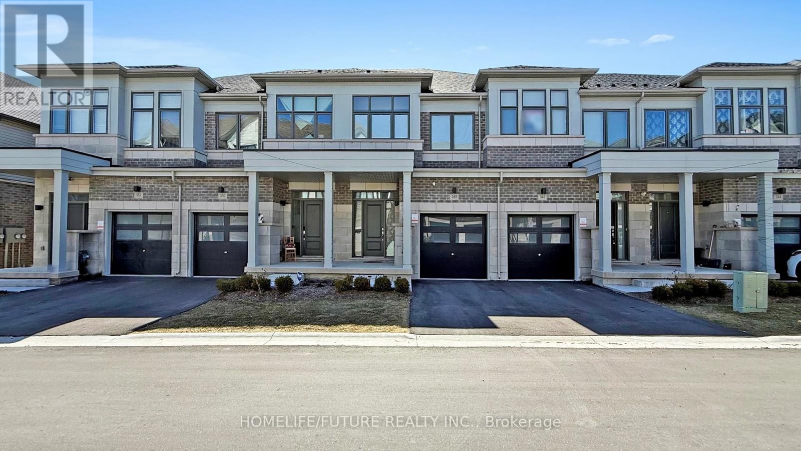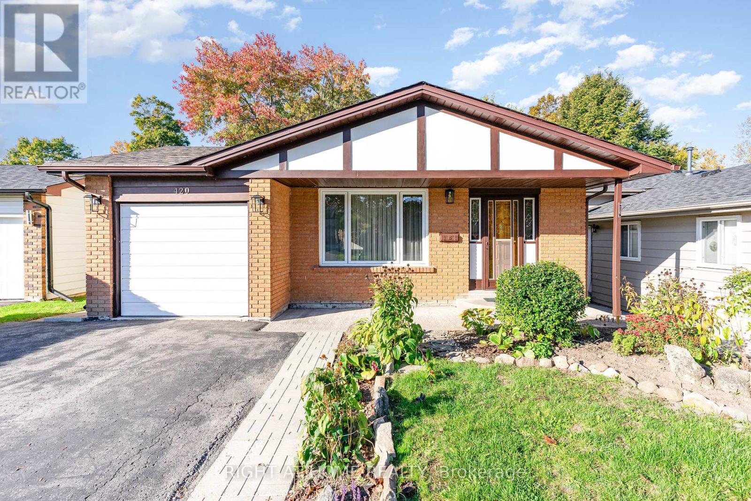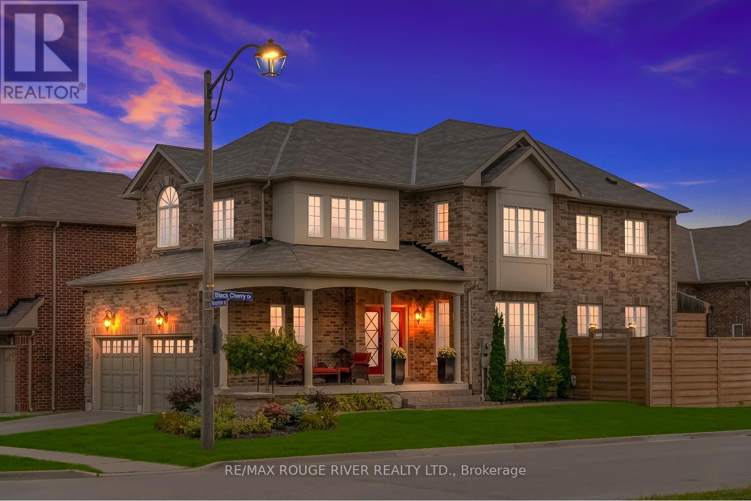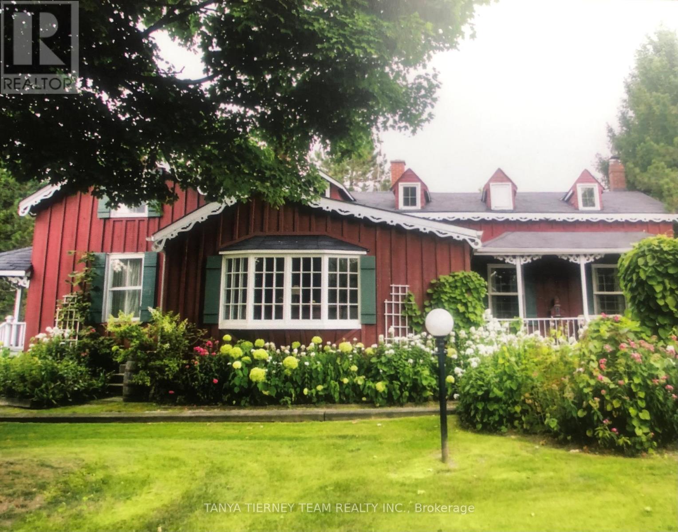
Highlights
Description
- Time on Houseful21 days
- Property typeSingle family
- Median school Score
- Mortgage payment
Lifted from the pages of a magazine, this rarely offered heritage farmhouse offers a separate in-law suite/rental apartment and is situated on a picturesque 1 acre lot in the Oak Ridges Moraine in the prestigious community of Ashburn! Offering over a century of design & character with many luxurious upgrades throughout including exposed beam ceilings, gleaming wide pine plank floors, tongue & groove paneling, crown moulding, designer decor, 4 fireplaces, 2 laundry rooms & the list goes on. The family sized eat-in kitchen boasts a stunning electric fireplace, marble counters, centre island and bay window overlooking the front gardens. There are 2 separate staircases - one from the kitchen and one from the family room. Designed with entertaining in mind with the elegant dining room, formal living room & den area with dry bar. Impressive timber framed family room with beamed ceilings, door to the back patio & a stunning floor to ceiling stone gas fireplace with fossils, beams & additional french wood stove. Upstairs offers 3 spacious bedrooms including a primary retreat with sitting area, his/hers closets and a separate upstairs laundry room. Guest suite with 4x4 skylight & spa like semi ensuite with additional skylight & original claw foot tub! The separate in-law suite/rental apartment offers private separate entry with cozy porch and sunset views & 2nd access through the main house. Open concept design with living & dining rooms, spacious kitchen, 4pc bath, separate laundry & gorgeous oak spiral staircase to the loft bedroom with walk-in closet. The treed 220x200 ft lot has curb appeal and features 3 outbuildings with business potential consisting of the original driveshed, interlocking stone patio with fire pit, maintenance free perennial gardens & more! This one of a kind family home has been meticulously updated all while maintaining the character & charm of yesteryear! (id:63267)
Home overview
- Cooling Central air conditioning
- Heat source Natural gas
- Heat type Forced air
- Sewer/ septic Septic system
- # total stories 2
- # parking spaces 10
- Has garage (y/n) Yes
- # full baths 3
- # total bathrooms 3.0
- # of above grade bedrooms 4
- Flooring Wood, carpeted
- Has fireplace (y/n) Yes
- Community features School bus
- Subdivision Brooklin
- Directions 1527155
- Lot desc Landscaped
- Lot size (acres) 0.0
- Listing # E12432864
- Property sub type Single family residence
- Status Active
- Primary bedroom 8.61m X 5.21m
Level: 2nd - 3rd bedroom 5.91m X 4.09m
Level: 2nd - 2nd bedroom 5.84m X 3m
Level: 2nd - Dining room 4.2m X 2.98m
Level: Flat - Kitchen 3.65m X 2.96m
Level: Flat - Living room 4.62m X 4.2m
Level: Flat - Loft 5.68m X 4.28m
Level: Flat - Den 3.61m X 2.34m
Level: Main - Kitchen 5.85m X 4.02m
Level: Main - Living room 5.82m X 3.02m
Level: Main - Family room 7.16m X 5.57m
Level: Main - Dining room 5.1m X 3.96m
Level: Main
- Listing source url Https://www.realtor.ca/real-estate/28926556/130-myrtle-road-e-whitby-brooklin-brooklin
- Listing type identifier Idx

$-3,600
/ Month

