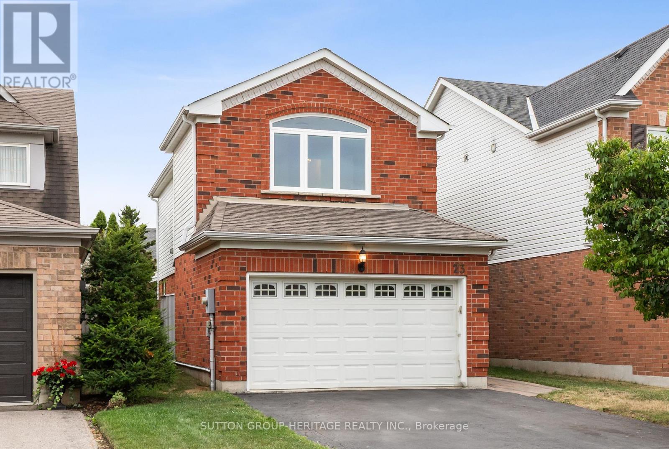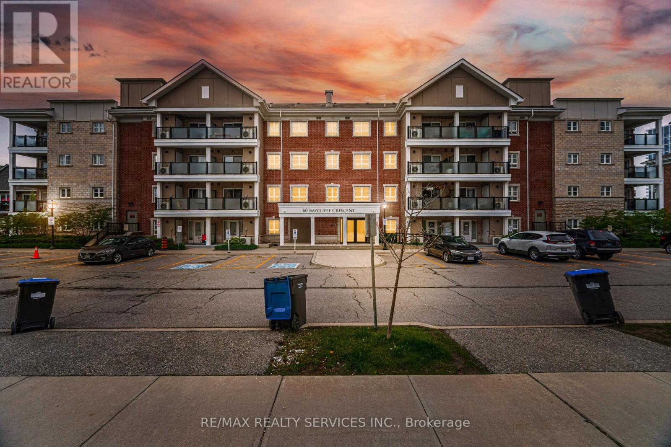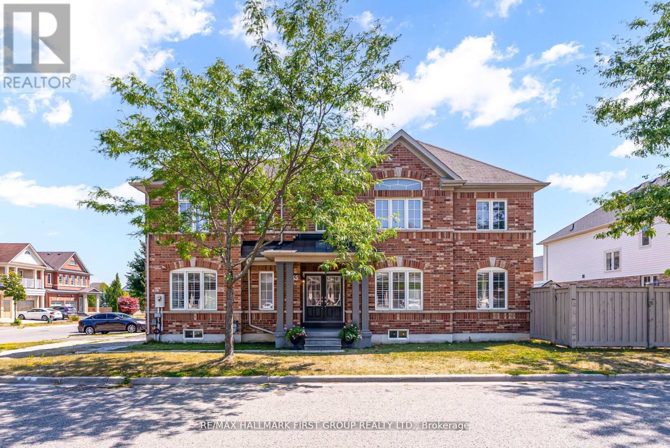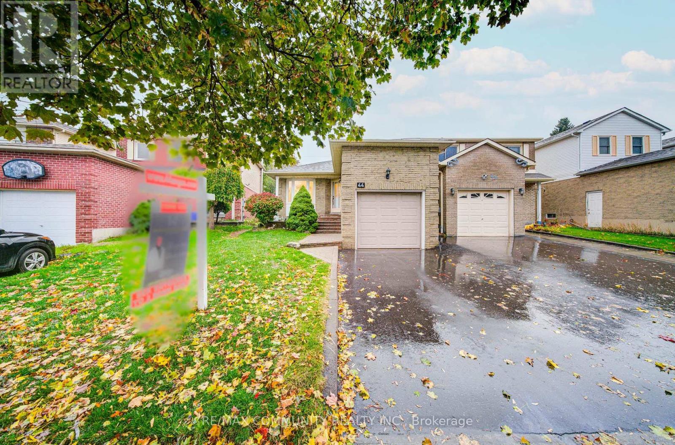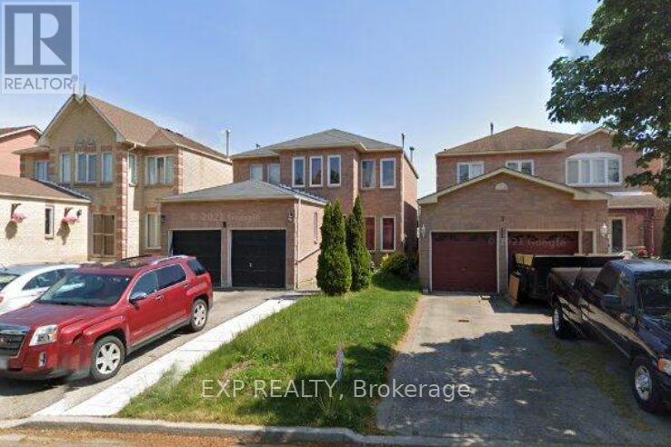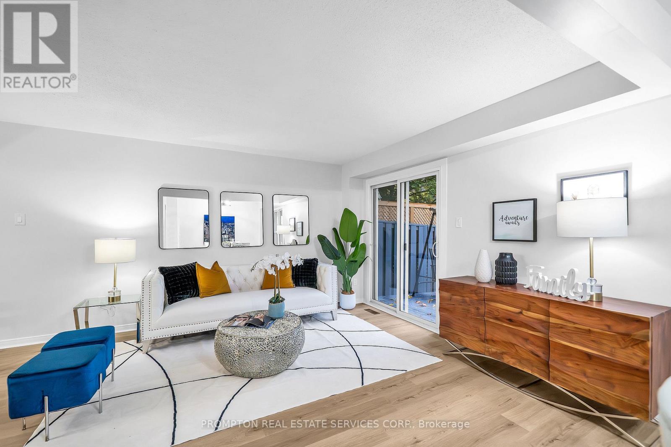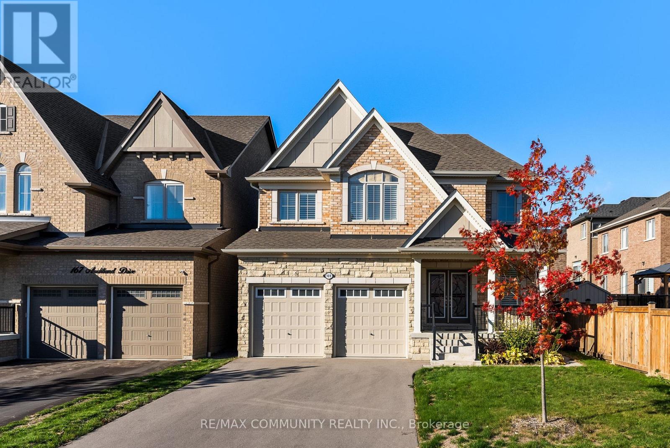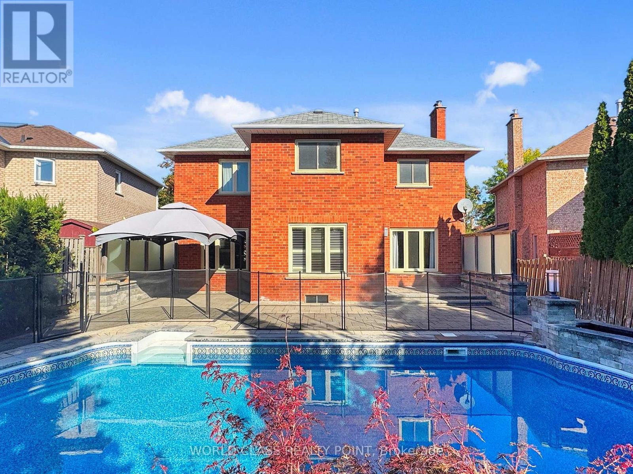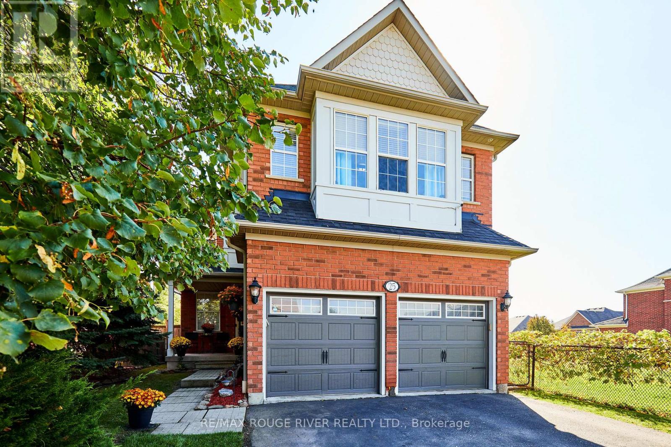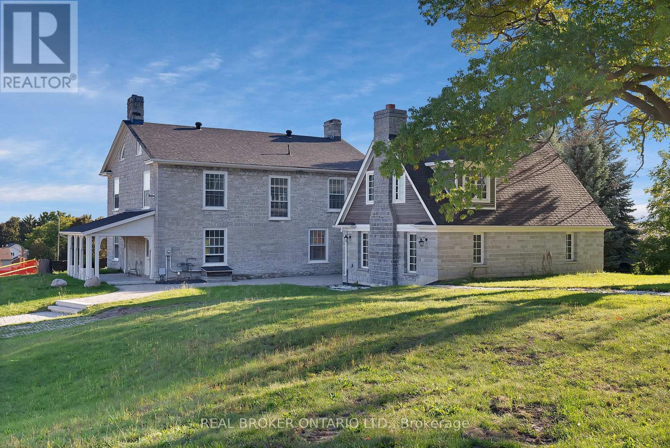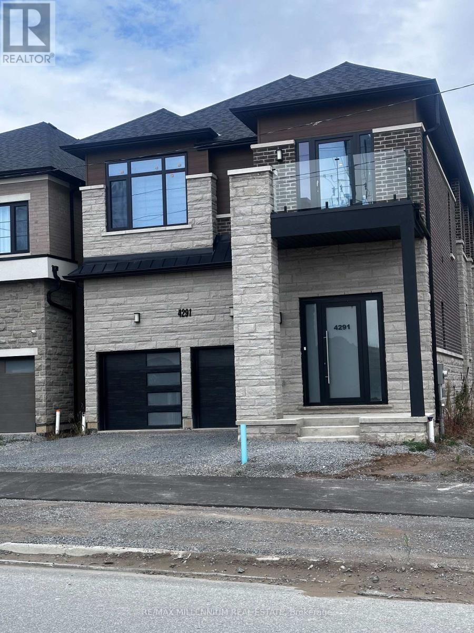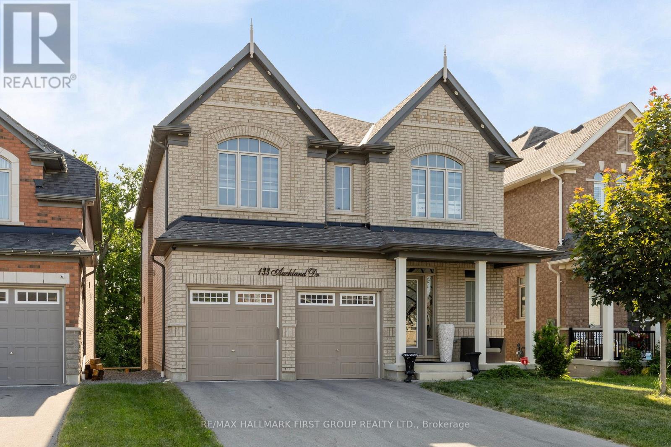
Highlights
Description
- Time on Housefulnew 4 days
- Property typeSingle family
- Median school Score
- Mortgage payment
Welcome to 133 Auckland Drive, a stunning Arista-built home over 3000 sq nestled in the prestigious Admiral area of Rural Whitby. Completed in December 2020, this beautifully upgraded residence offers a perfect blend of luxury, comfort, and modern design. The main floor features elegant hardwood flooring and a dark-stained oak staircase accented with wrought iron pickets, setting a sophisticated tone from the moment you enter. A chef-inspired kitchen boasts extended upper cabinetry, premium finishes, and ample space for cooking and entertaining. Soaring 9-foot ceilings on both the main and second floors create a bright, open atmosphere throughout the home with A Cozy 2nd Floor Loft Family Room for relaxation and a main floor Office. The spacious primary suite is a true retreat, complete with a 10-foot coffered ceiling and a luxurious private ensuite. All four bedrooms are generously sized and offer direct access to a bathroom, with two designed as full master suitesideal for extended family or guests. A convenient second-floor laundry room adds practicality to daily living. Outside, enjoy a fully fenced backyard perfect for summer gatherings, childrens play, or quiet evenings under the stars. This exceptional home combines thoughtful design, high-end finishes, and a premium location to offer an unparalleled living experience. (id:63267)
Home overview
- Cooling Central air conditioning
- Heat source Natural gas
- Heat type Forced air
- Sewer/ septic Sanitary sewer
- # total stories 2
- # parking spaces 6
- Has garage (y/n) Yes
- # full baths 3
- # half baths 1
- # total bathrooms 4.0
- # of above grade bedrooms 5
- Flooring Hardwood, carpeted
- Subdivision Rural whitby
- Lot size (acres) 0.0
- Listing # E12483356
- Property sub type Single family residence
- Status Active
- 2nd bedroom 3.6m X 3.02m
Level: 2nd - Family room 4.27m X 6.1m
Level: 2nd - 3rd bedroom 3.57m X 3.12m
Level: 2nd - Primary bedroom 5.22m X 3.6m
Level: 2nd - 4th bedroom 3.12m X 3.12m
Level: 2nd - Kitchen 4.15m X 2.63m
Level: Ground - Great room 4.27m X 6.1m
Level: Ground - Dining room 4.17m X 6.1m
Level: Ground - Eating area 4.15m X 2.75m
Level: Ground
- Listing source url Https://www.realtor.ca/real-estate/29035029/133-auckland-drive-whitby-rural-whitby
- Listing type identifier Idx

$-4,333
/ Month

