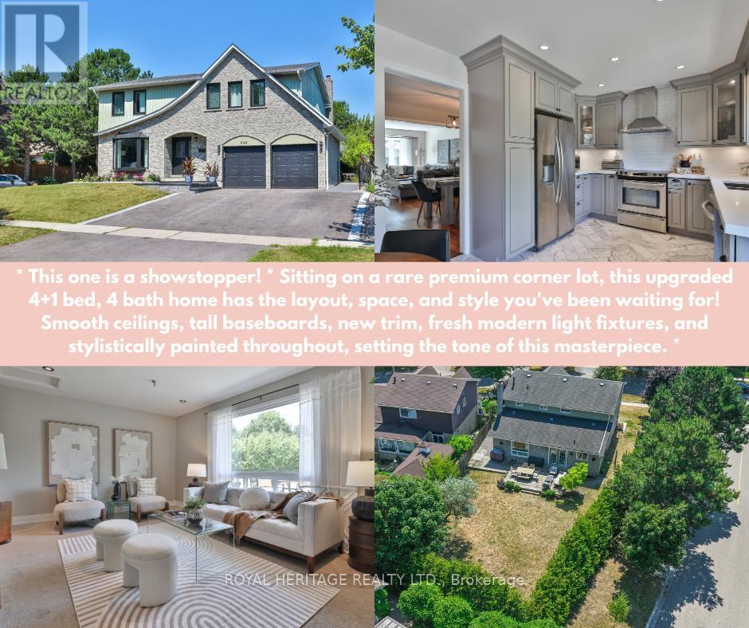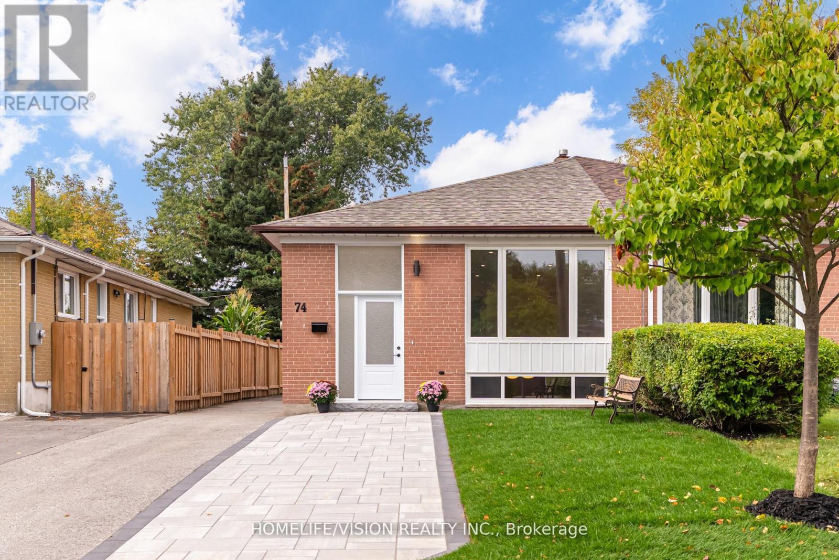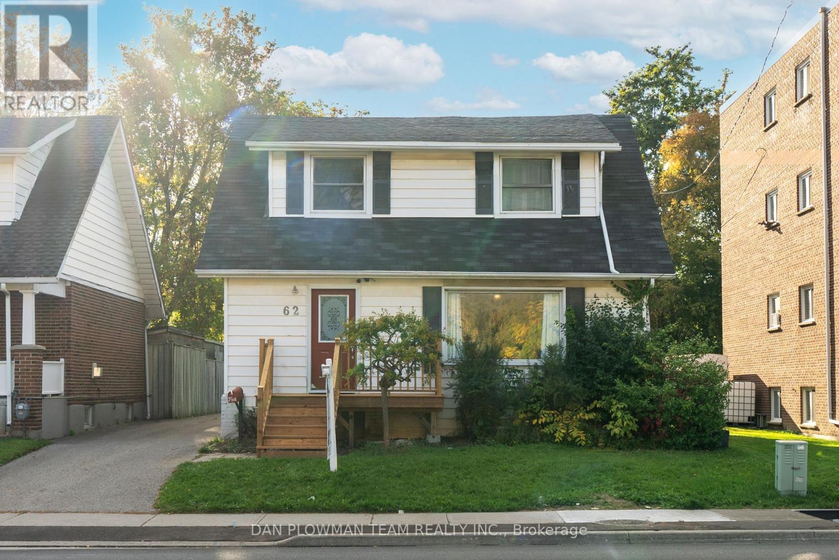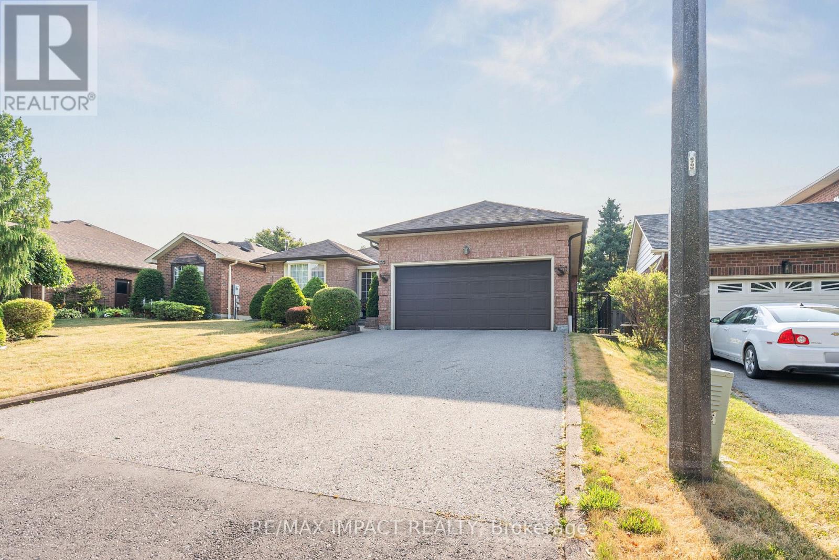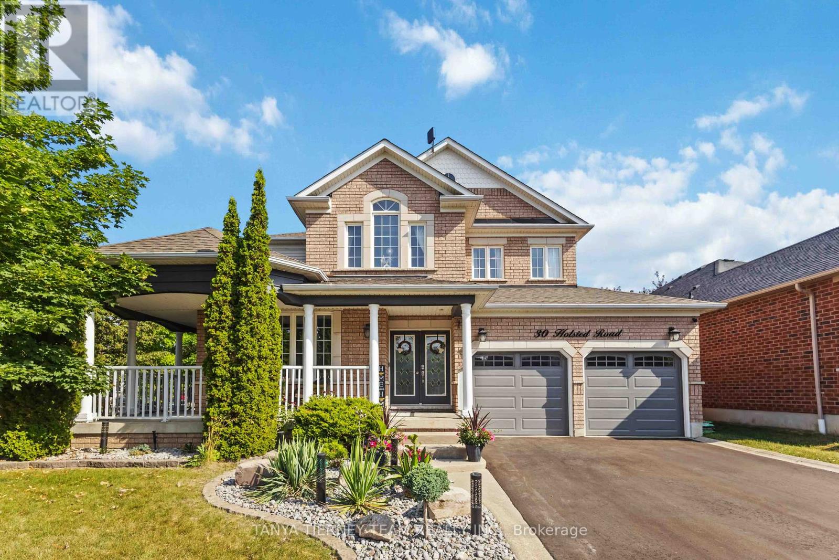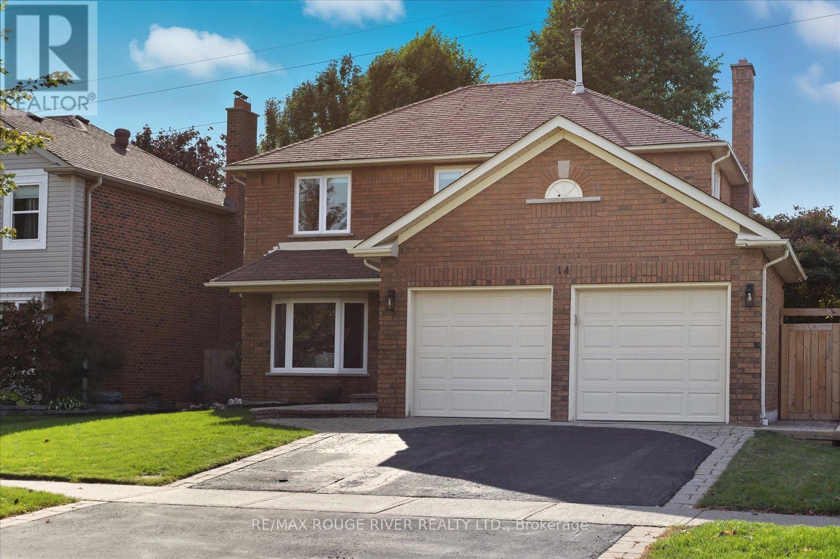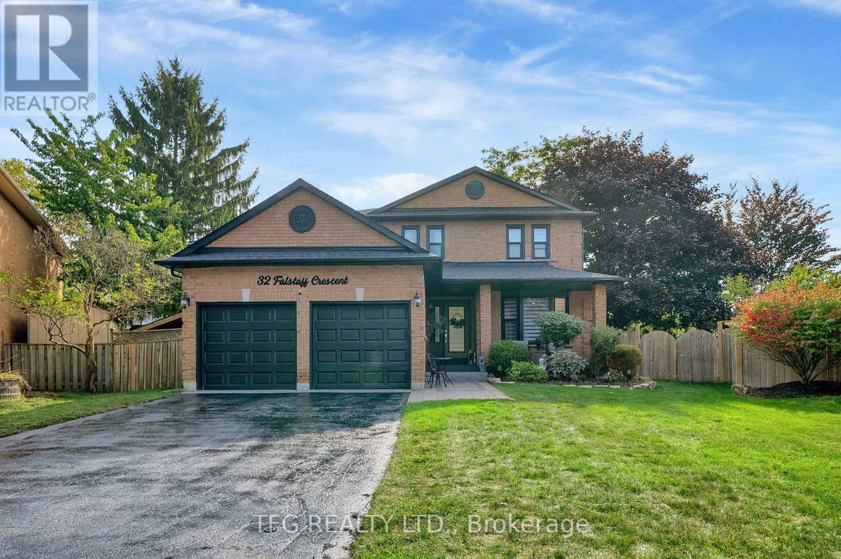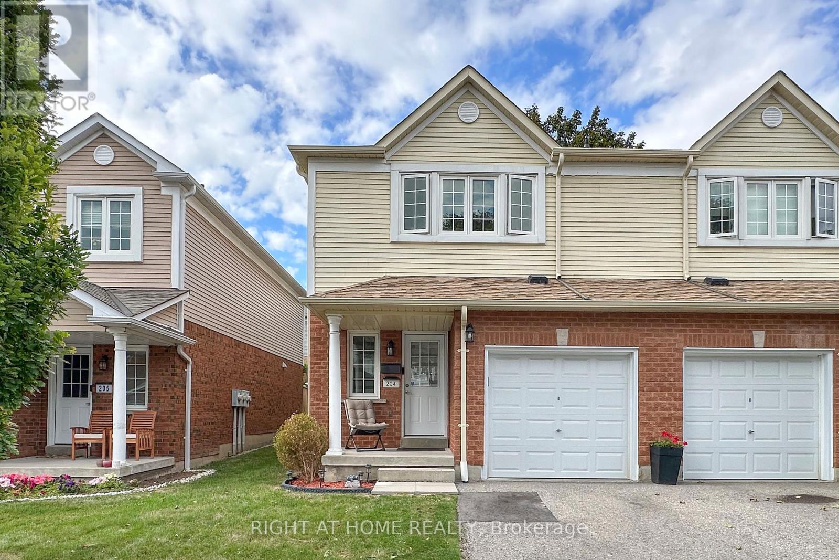- Houseful
- ON
- Whitby
- Pringle Creek
- 14 Oglevie Dr
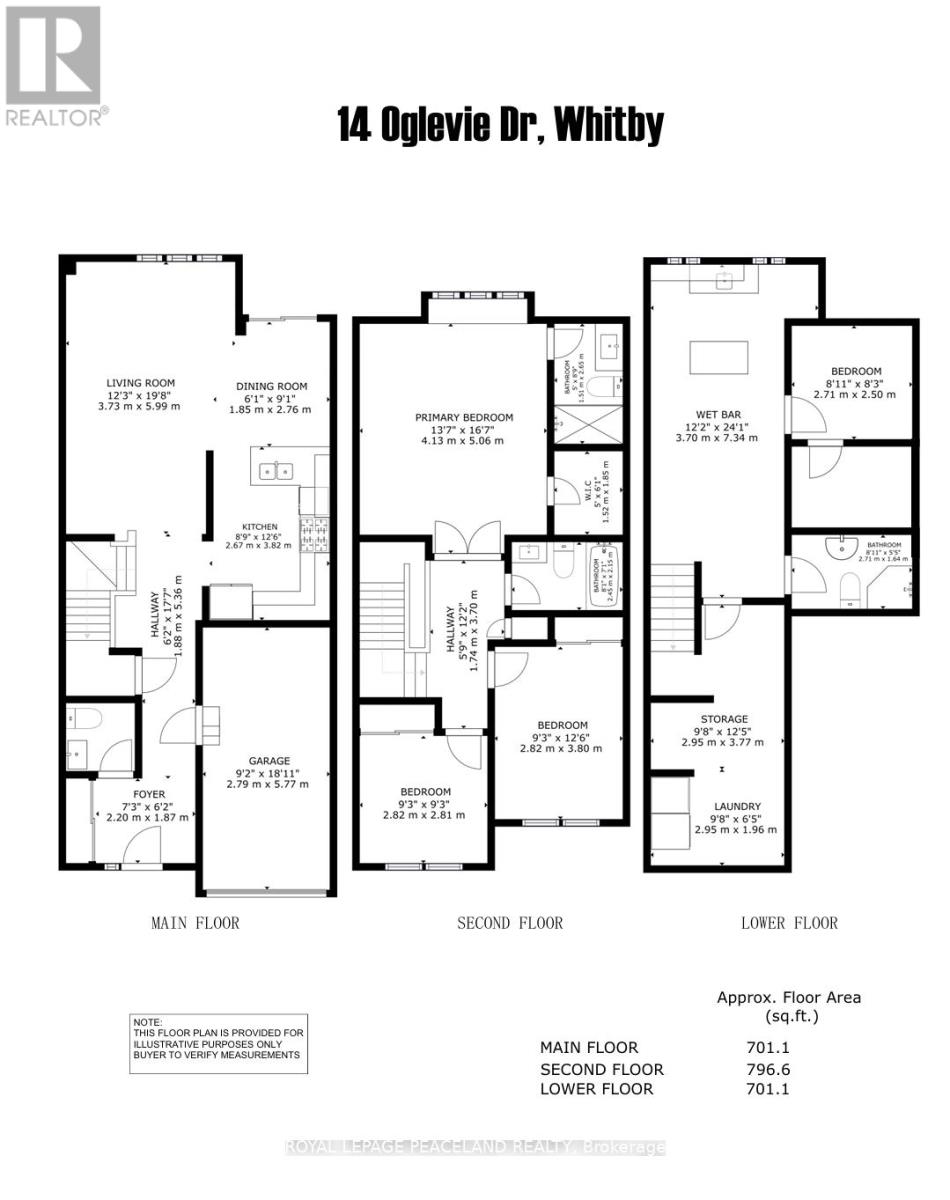
Highlights
Description
- Time on Housefulnew 4 days
- Property typeSingle family
- Neighbourhood
- Median school Score
- Mortgage payment
Gorgeous Freehold Townhome in Desirable Taunton Woods! Welcome To This Beautifully Maintained 3+1 Bedroom Townhome Located In One Of Whitby's Most Sought-After Communities. Enjoy An Open-Concept Layout Featuring A Modern Designer Kitchen With Quartz Countertops, Stylish Backsplash, And A Seamless Walkout To A Custom-Built Deck & Private Backyard. Perfect For Entertaining Or Relaxing. Spacious Master Bdrm Offers A W/I Closet & Tastefully Updated 3pc Ensuite. The Finished Basement Includes An In-law or Nanny Suite Complete With A Kitchenette, Recreation Area & Additional Office/Bdrm Space. ideal For Extended Family or Guests. Walking Distance To Super Center Walmart, 3 Shopping Centres, 4 Major Bankschools, Parks, LA Fitness All Within Walking Distance. This Home Offers The Perfect Blend Of Comfort, Convenience & Community. Don't miss your chance to own this exceptional property in Taunton Woods! (id:63267)
Home overview
- Cooling Central air conditioning
- Heat source Natural gas
- Heat type Forced air
- Sewer/ septic Sanitary sewer
- # total stories 2
- # parking spaces 2
- Has garage (y/n) Yes
- # full baths 3
- # half baths 1
- # total bathrooms 4.0
- # of above grade bedrooms 4
- Flooring Hardwood, ceramic, carpeted, laminate
- Subdivision Pringle creek
- Lot size (acres) 0.0
- Listing # E12467362
- Property sub type Single family residence
- Status Active
- 2nd bedroom 3.8m X 2.9m
Level: 2nd - Bedroom 5.6m X 4.1m
Level: 2nd - 3rd bedroom 2.8m X 2.8m
Level: 2nd - Kitchen 3.4m X 3.4m
Level: Basement - Office 2.5m X 2.4m
Level: Basement - Recreational room / games room 3.4m X 3.4m
Level: Basement - Dining room 5.9m X 3.7m
Level: Main - Living room 5.8m X 3.7m
Level: Main - Kitchen 3.6m X 2.6m
Level: Main - Eating area 2.8m X 2.5m
Level: Main
- Listing source url Https://www.realtor.ca/real-estate/29000551/14-oglevie-drive-whitby-pringle-creek-pringle-creek
- Listing type identifier Idx

$-2,200
/ Month

