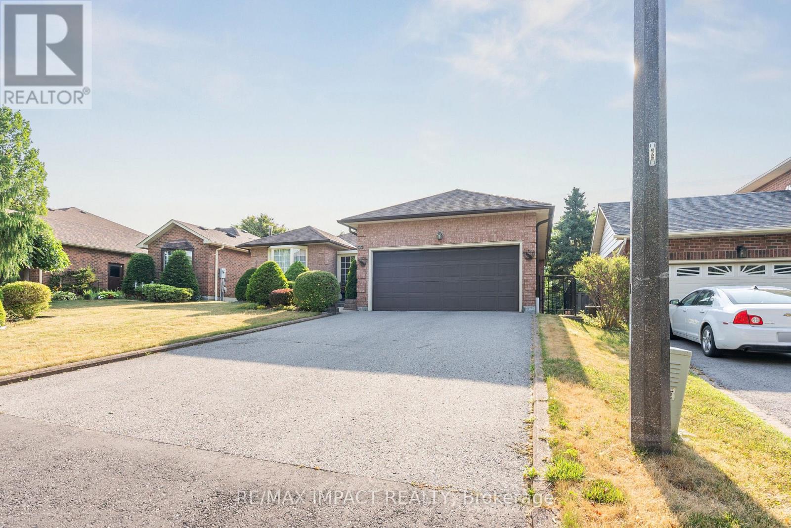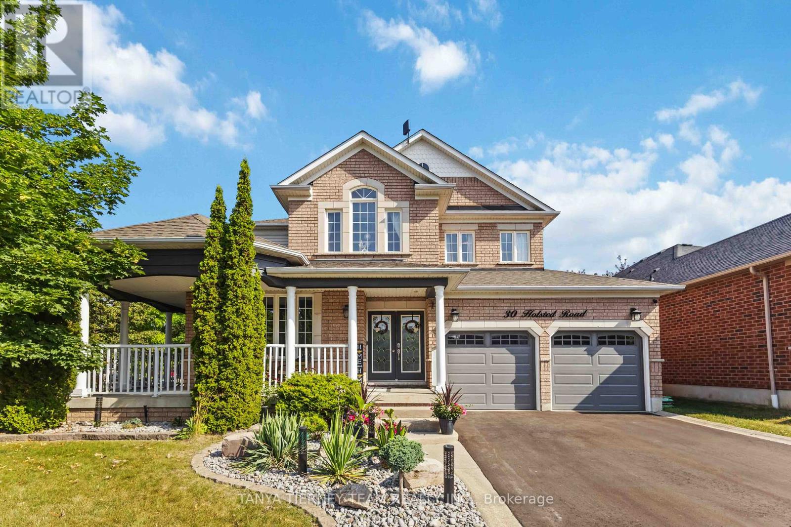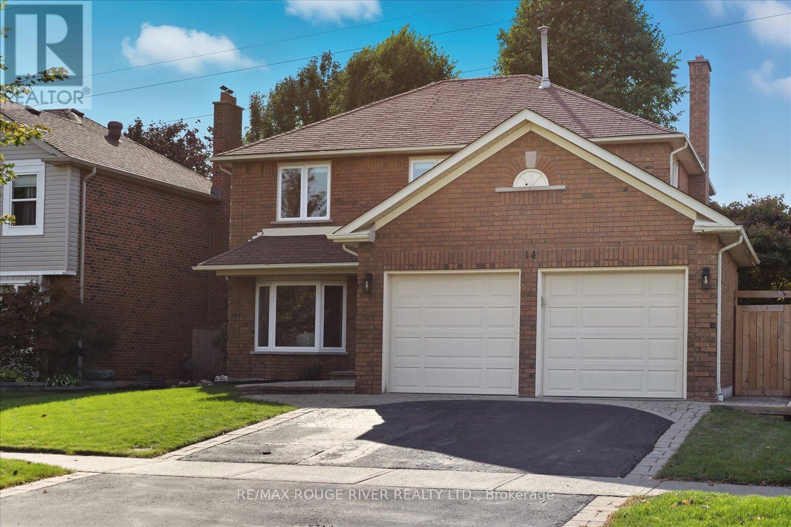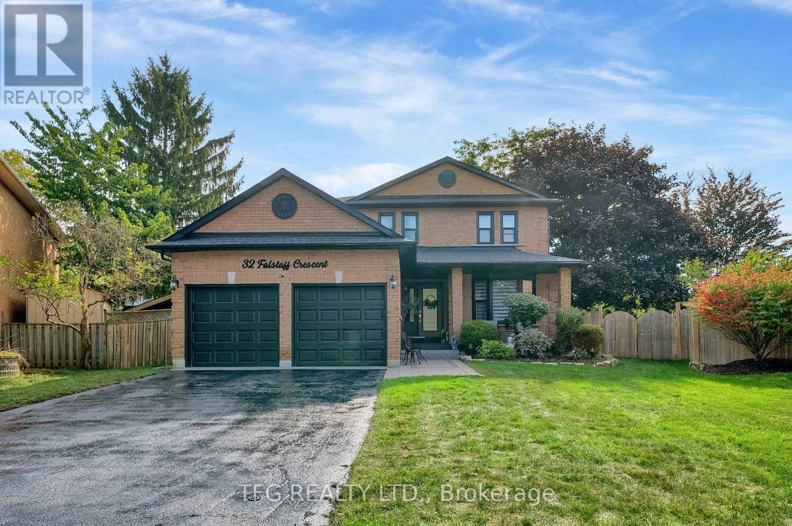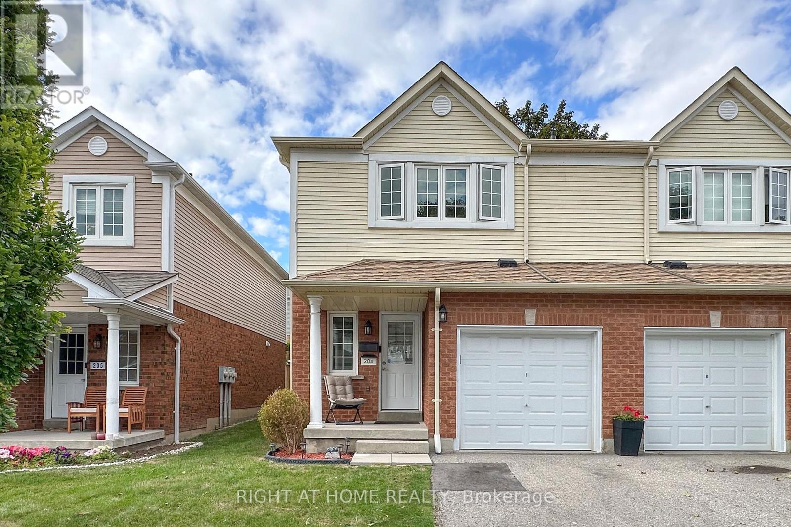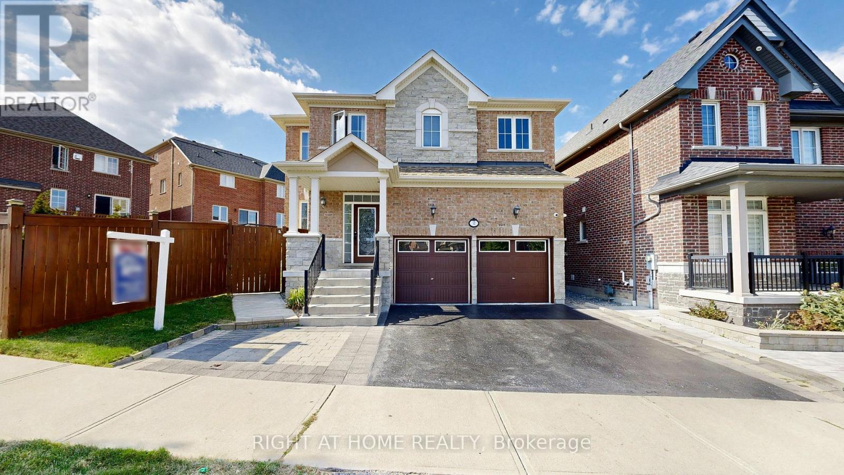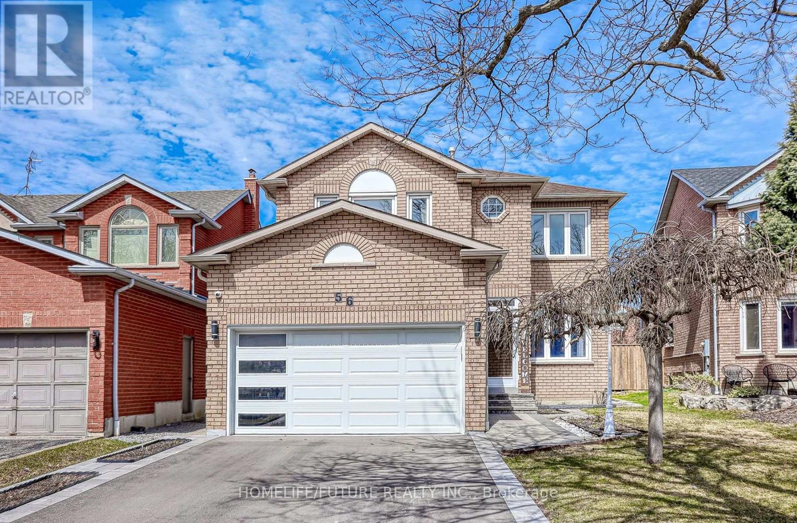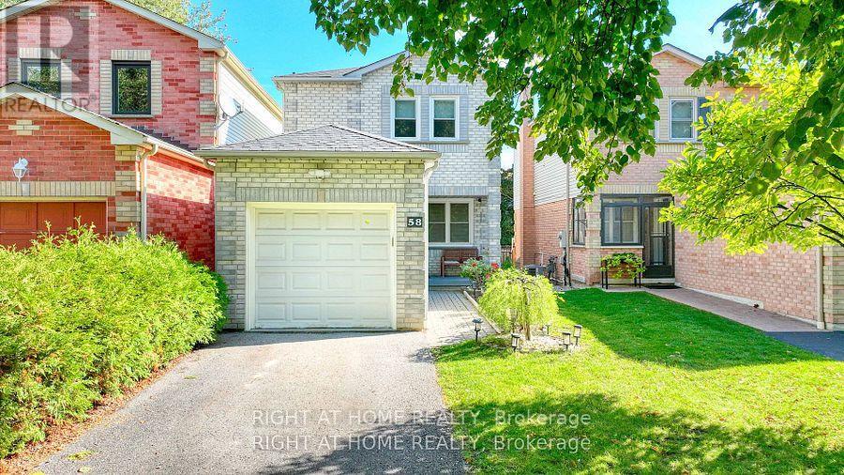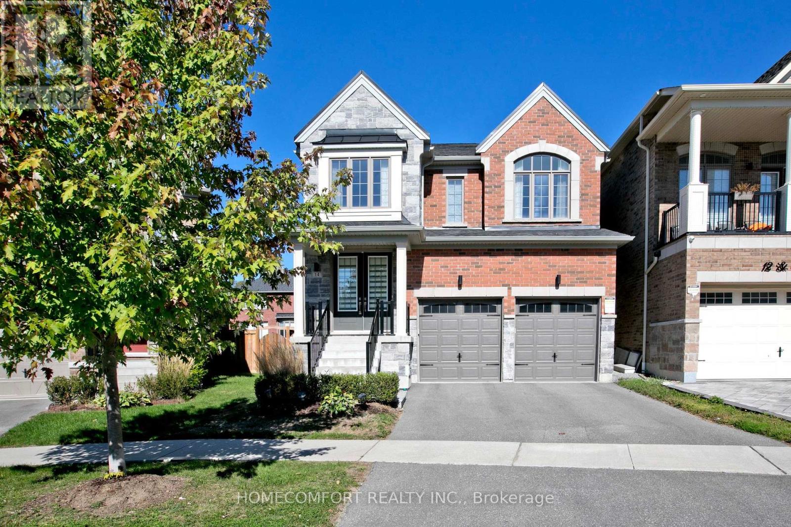
Highlights
Description
- Time on Houseful18 days
- Property typeSingle family
- Median school Score
- Mortgage payment
Rare To Find perfect layout 4 bedrooms with 2 master bedrooms a stunning luxury home nestled in one of Whitby's most desirable neighbourhoods. This beautifully designed residence offers just 5 years old, 2792 sq ft of thoughtfully curated living space, featuring 4 spacious bedrooms and 4 modern bathrooms on the huge pie lot with over 50 feet back width. The Electricity panel to 200 AMPS, one inch supply water pipe and Legal Walk Up separate entrance to basement give you chance to build a legal lower unit apartment. Main Level and master bedroom Boast 9 Ft Ceilings. Steps Away From Thermea Spa Village! Ideally located just minutes from schools, parks, shopping, Highway 412, and all essential amenities. Don't miss your chance to own this exquisite home in a prime Whitby location! (id:63267)
Home overview
- Cooling Central air conditioning
- Heat source Natural gas
- Heat type Forced air
- Sewer/ septic Sanitary sewer
- # total stories 2
- # parking spaces 5
- Has garage (y/n) Yes
- # full baths 3
- # half baths 1
- # total bathrooms 4.0
- # of above grade bedrooms 4
- Flooring Ceramic, hardwood
- Has fireplace (y/n) Yes
- Subdivision Williamsburg
- Lot size (acres) 0.0
- Listing # E12439678
- Property sub type Single family residence
- Status Active
- Primary bedroom 5.93m X 5.18m
Level: 2nd - Laundry 2.77m X 2.42m
Level: 2nd - 3rd bedroom 4.05m X 3.15m
Level: 2nd - 2nd bedroom 3.55m X 3.36m
Level: 2nd - 4th bedroom 5.21m X 2.95m
Level: 2nd - Great room 11.03m X 8.65m
Level: Basement - Foyer 6m X 2.86m
Level: Main - Kitchen 6.16m X 4.76m
Level: Main - Eating area 6.16m X 4.76m
Level: Main - Family room 5.18m X 3.83m
Level: Main - Dining room 4.75m X 4.48m
Level: Main - Library 3.05m X 2.75m
Level: Main
- Listing source url Https://www.realtor.ca/real-estate/28940786/14-st-ives-crescent-whitby-williamsburg-williamsburg
- Listing type identifier Idx

$-3,464
/ Month




