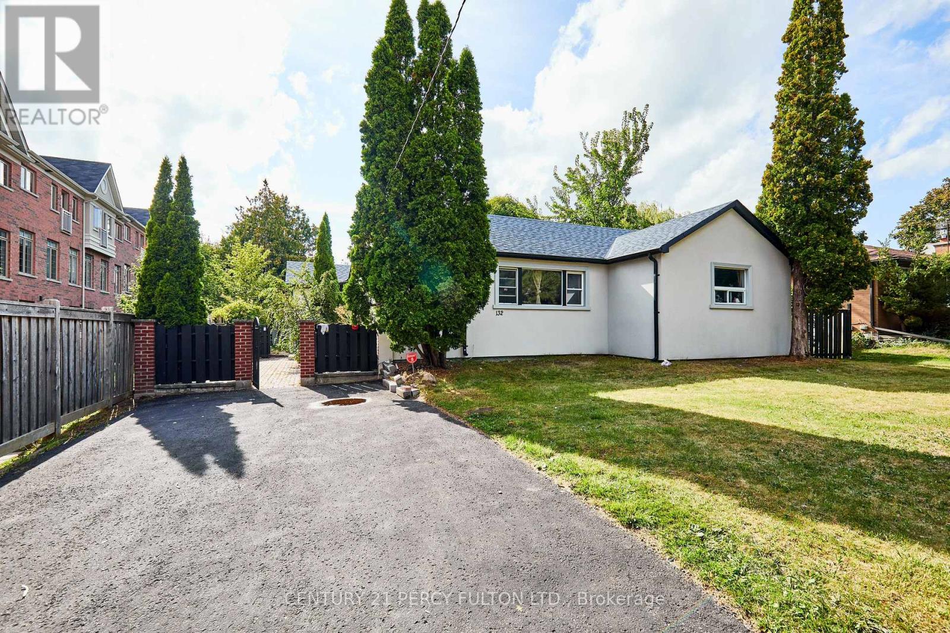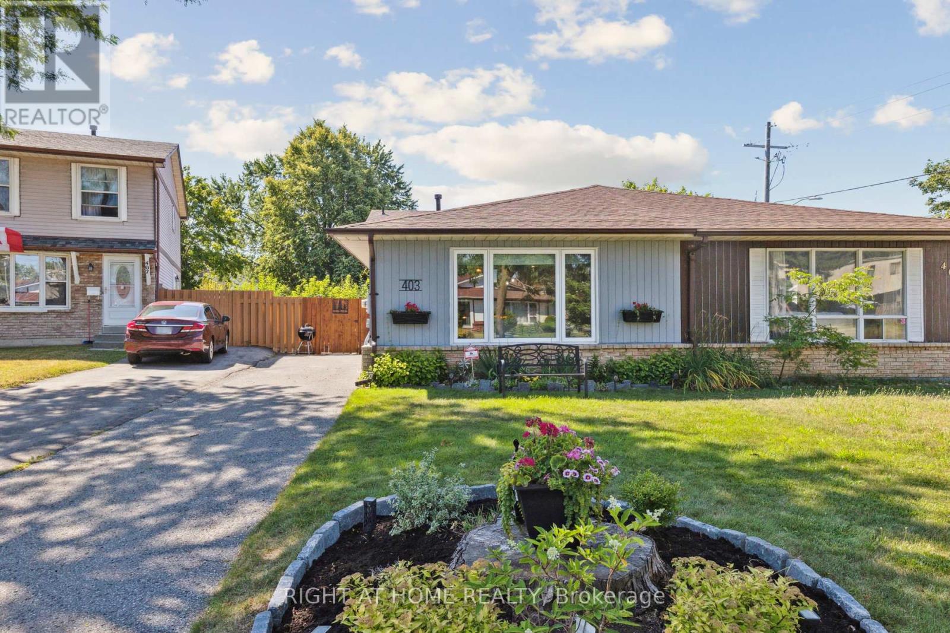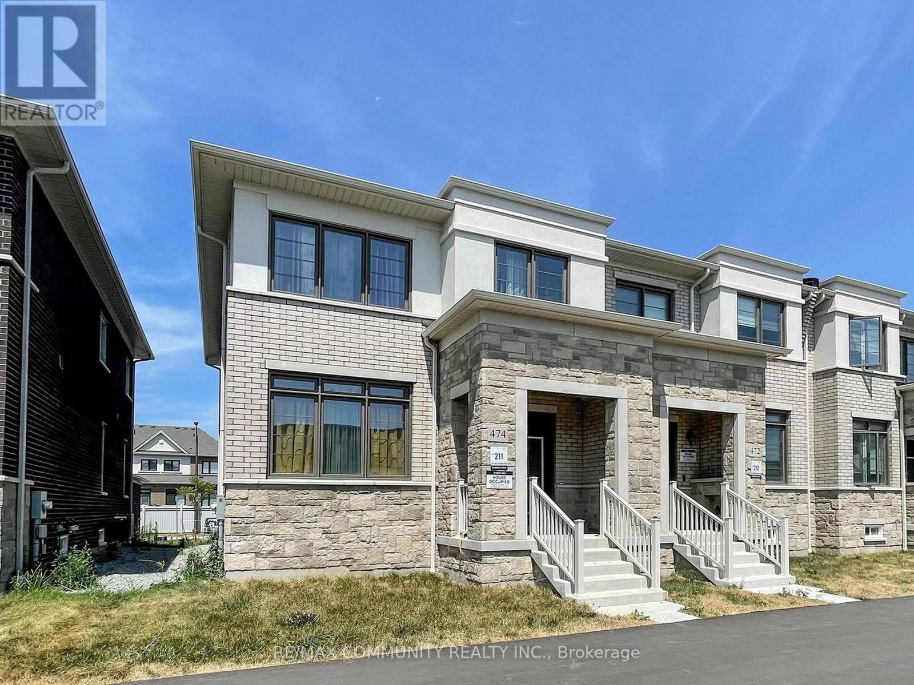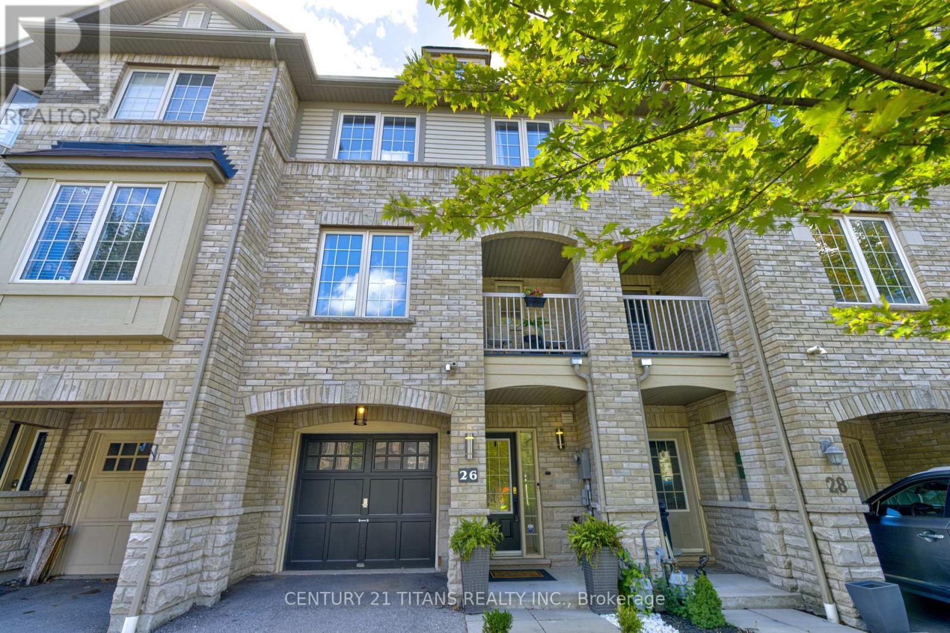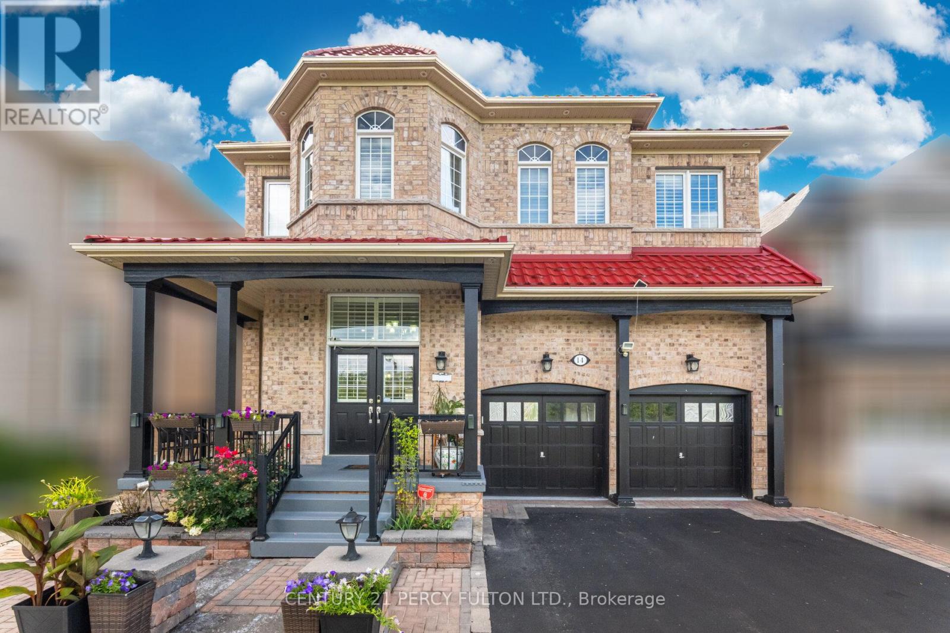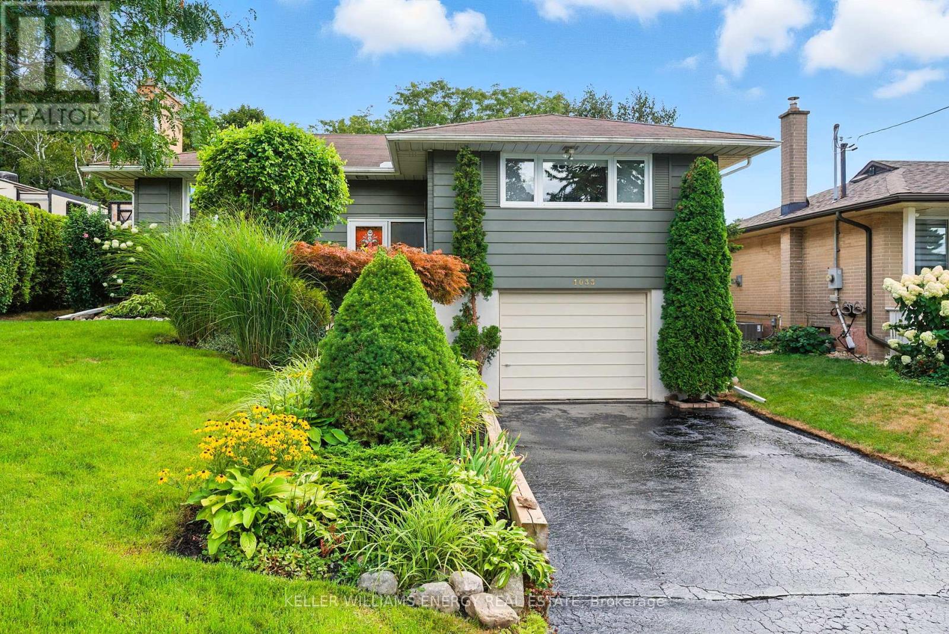- Houseful
- ON
- Whitby
- Downtown Whitby
- 148 Pine St
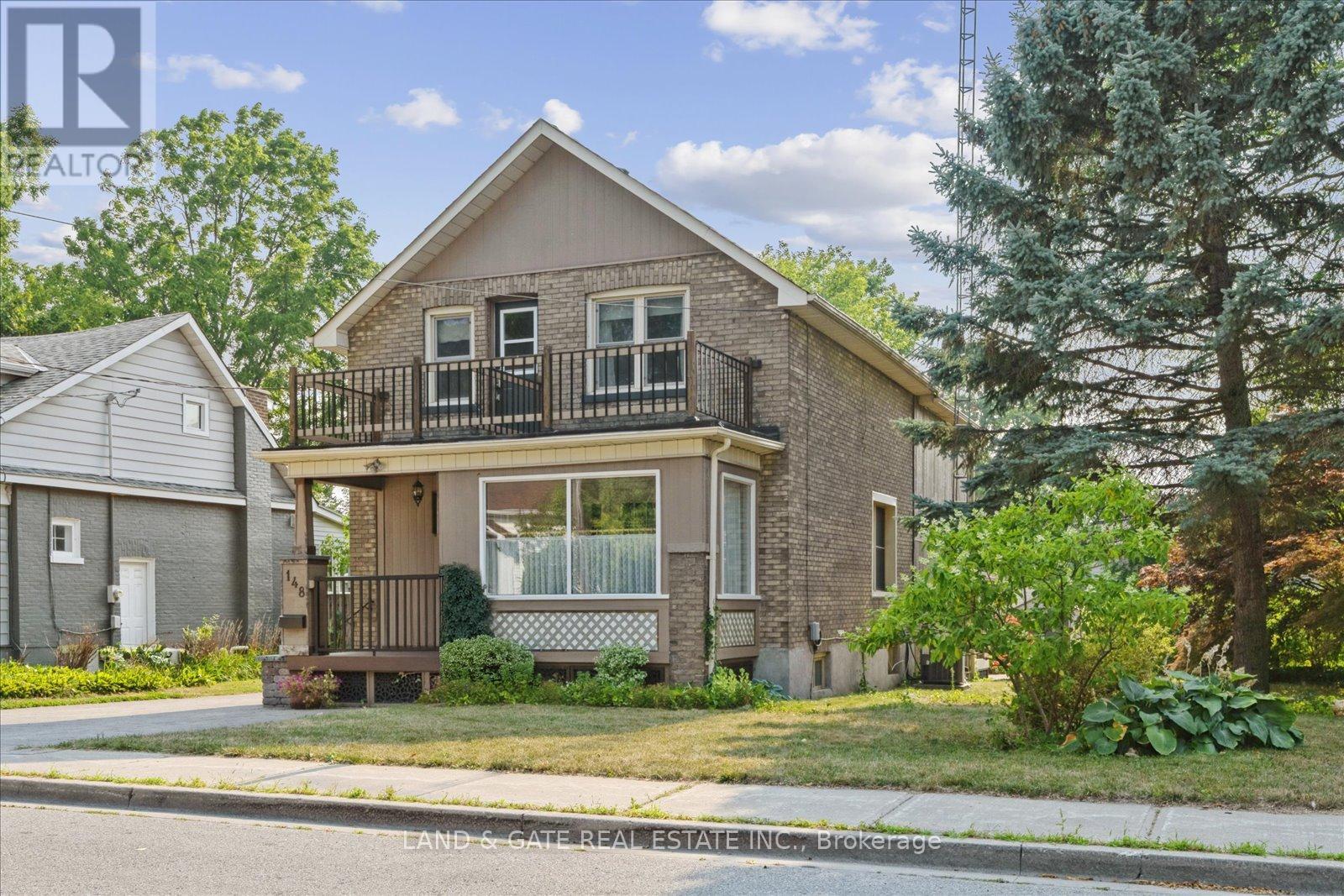
Highlights
Description
- Time on Houseful31 days
- Property typeSingle family
- Neighbourhood
- Median school Score
- Mortgage payment
Spacious Multi-Entrance Home on a Double-Wide Lot with Detached Garage. This versatile and spacious home offers three separate entrances, making it ideal for multi-generational living or investment potential. The main floor features a large eat-in kitchen open to the cozy family room with a walkout to a deck perfect for entertaining. Enjoy a formal living and dining room, a convenient 3-piece bathroom, and main floor laundry. Up one level, you'll find a massive primary bedroom retreat complete with a private ensuite. Accessible from both the front entrance and upstairs hallway are two additional bedrooms, a 3-piece bathroom, and a kitchenette with a large pantry. A balcony off the kitchenette and second bedroom adds charm and outdoor space. The side entrance from the driveway leads to a finished basement featuring an open-concept rec room with kitchenette and a 3-piece bathroom, offering excellent potential for an in-law suite or rental unit. Outside, enjoy a double-wide lot adorned with perennial gardens, a detached 2-car garage with hydro, and a garden shed. This home blends functionality, space, and flexibility in a desirable setting perfect for extended families or savvy investors. (id:63267)
Home overview
- Cooling Central air conditioning
- Heat source Natural gas
- Heat type Forced air
- Sewer/ septic Sanitary sewer
- # total stories 2
- # parking spaces 7
- Has garage (y/n) Yes
- # full baths 4
- # total bathrooms 4.0
- # of above grade bedrooms 3
- Flooring Hardwood, laminate, carpeted, tile
- Subdivision Downtown whitby
- Lot size (acres) 0.0
- Listing # E12325425
- Property sub type Single family residence
- Status Active
- 3rd bedroom 2.96m X 4.2m
Level: 2nd - Primary bedroom 5.35m X 4.19m
Level: 2nd - Pantry 1.18m X 0.9m
Level: 2nd - 2nd bedroom 3.63m X 3.07m
Level: 2nd - Kitchen 2.35m X 3.17m
Level: 2nd - Kitchen 2.75m X 1.96m
Level: Basement - Living room 5.2m X 4.21m
Level: Basement - Dining room 3.64m X 3.33m
Level: Main - Living room 3.85m X 3.63m
Level: Main - Kitchen 2.93m X 3.03m
Level: Main - Sunroom 3.36m X 2.02m
Level: Main - Foyer 1.47m X 2.29m
Level: Main - Eating area 2.35m X 2.98m
Level: Main - Family room 4.71m X 2.87m
Level: Main
- Listing source url Https://www.realtor.ca/real-estate/28691725/148-pine-street-whitby-downtown-whitby-downtown-whitby
- Listing type identifier Idx

$-2,400
/ Month







