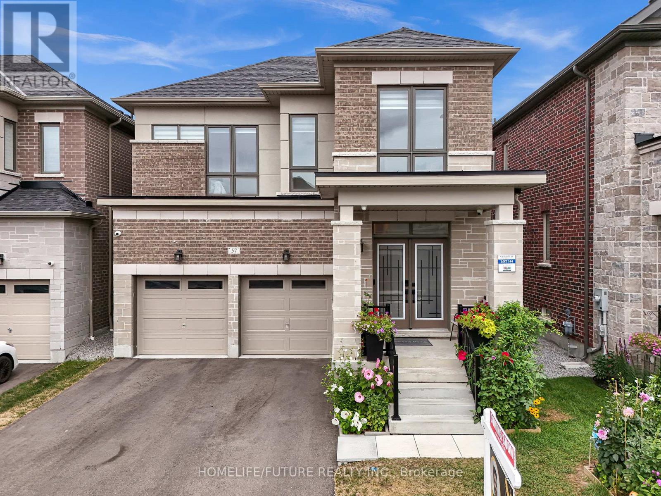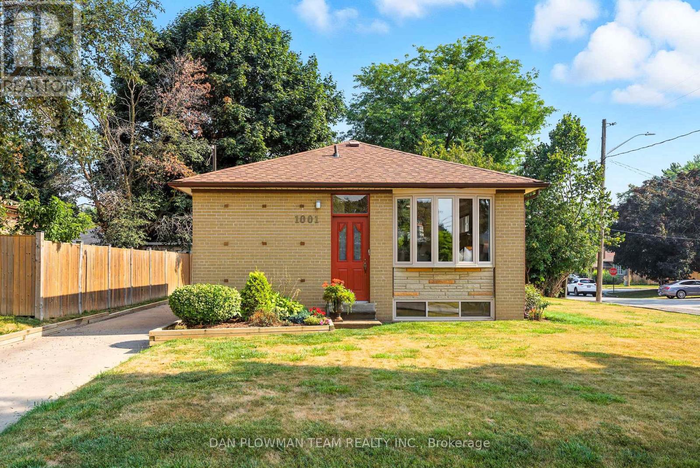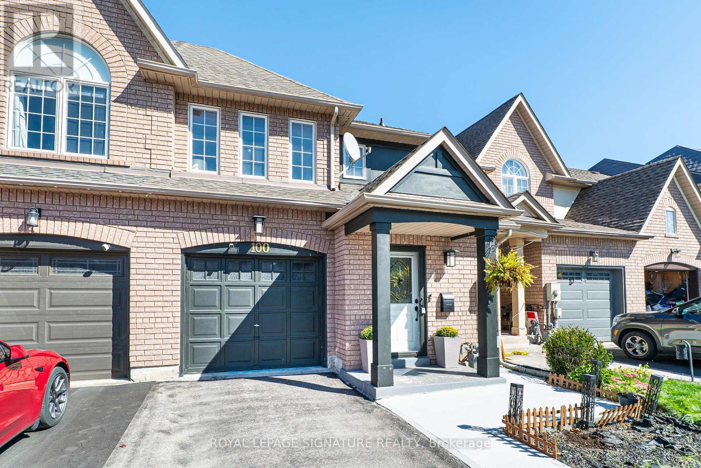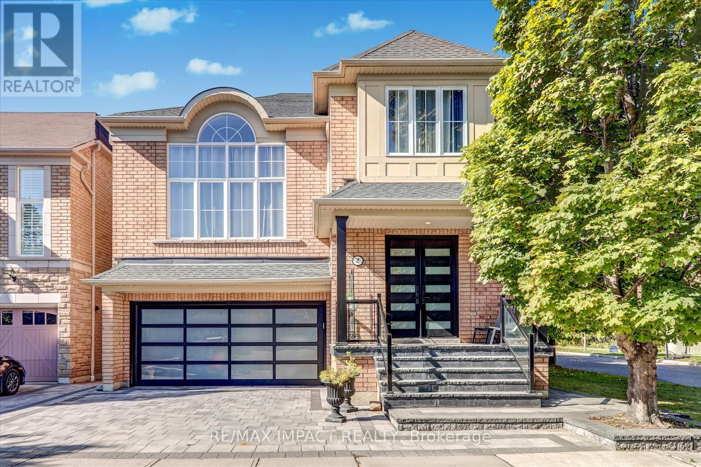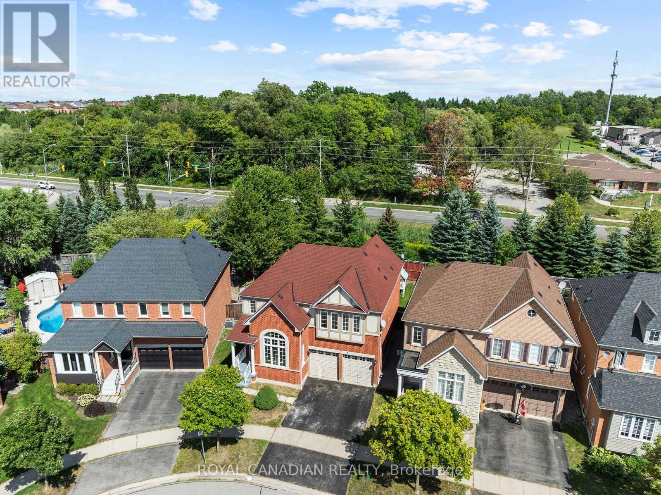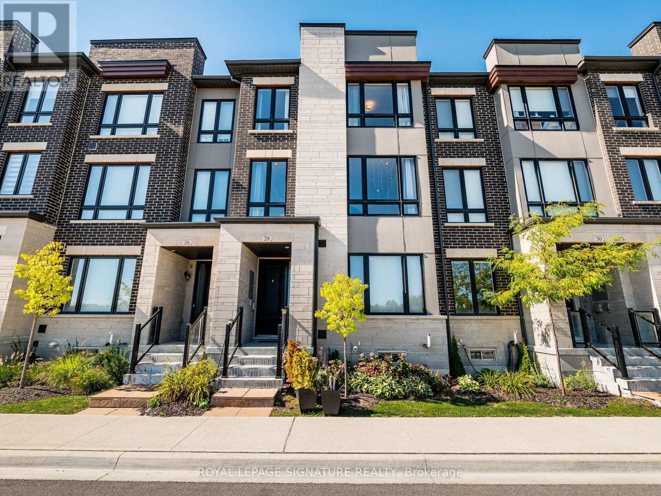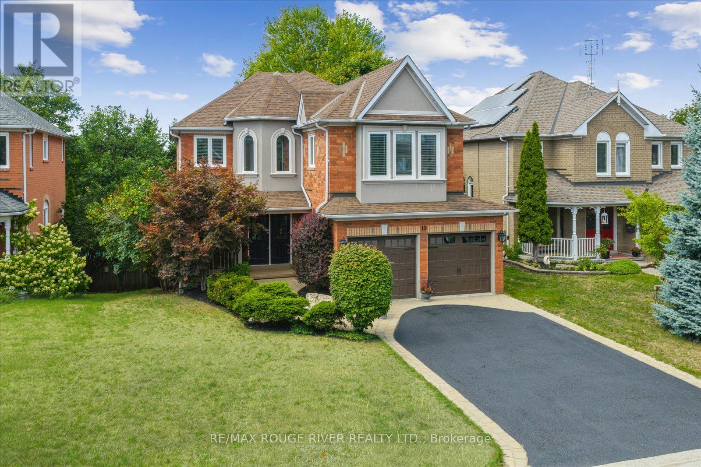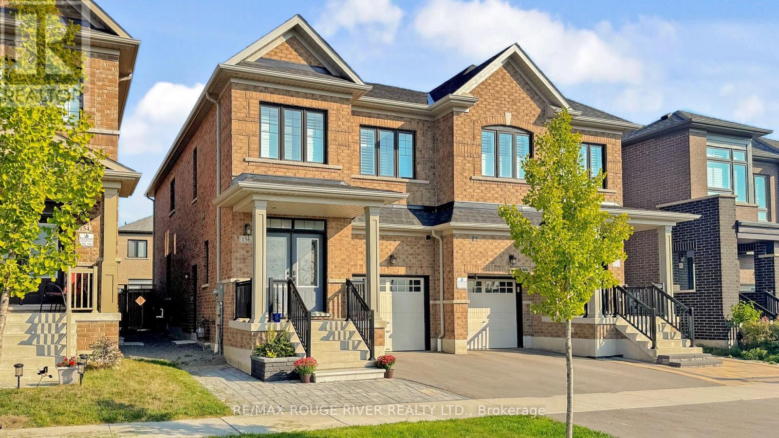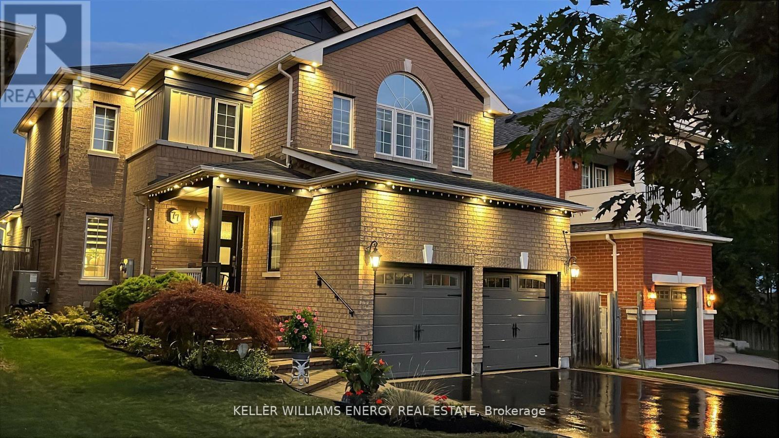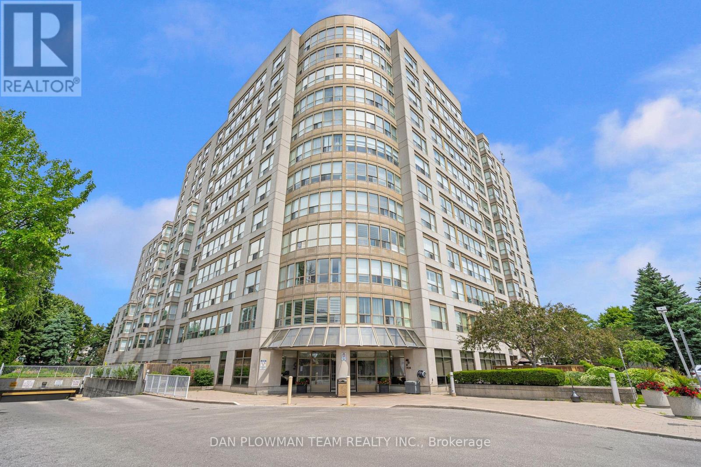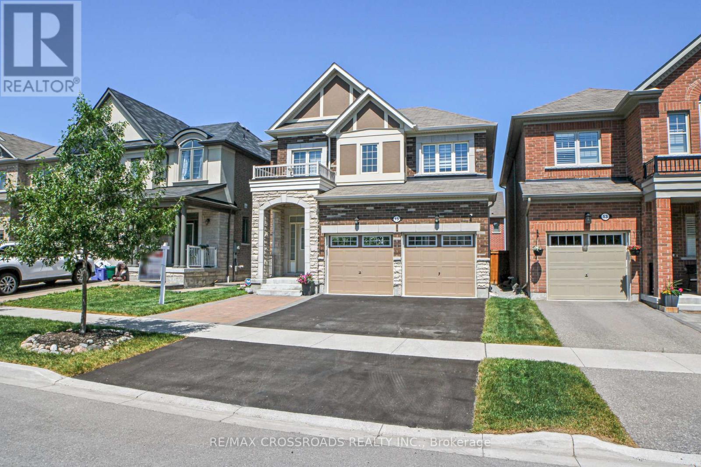
Highlights
Description
- Time on Housefulnew 2 hours
- Property typeSingle family
- Mortgage payment
This Beautiful Mattamy Homes 2-Story Family Home with stone/stucco is exactly what you have been seeking, 9' / smooth Ceilings On The Main Floor, rare double garage w/ interior access, 3 Generously Sized Bedrooms & upper level loft Which Can Be Converted Into A Fourth Bedroom. Primary Bedroom With an oversized walk-in Closet And 4 Piece Ensuite Washroom. Beautiful Chef's Kitchen With Large Island that's perfect for entertainment, Ceaserstone Countertops, Stainless Steel Appliances And Walk-Out To private Backyard. Upgraded Hardwood Floors on main and stairs. parking for 5 cars with interlocked section. Generously size at just under 2000 Sq ft As Per Mpac and only four yrs old. Close Proximity To All Amenities, Parks, Schools, Recreation Centres and new state of the art medical centre, Trails & Shopping Centres. Partially finished basement with utility/work room. (id:63267)
Home overview
- Cooling Central air conditioning
- Heat source Natural gas
- Heat type Forced air
- # total stories 2
- # parking spaces 5
- Has garage (y/n) Yes
- # full baths 2
- # half baths 1
- # total bathrooms 3.0
- # of above grade bedrooms 3
- Flooring Ceramic, hardwood, carpeted
- Subdivision Rural whitby
- Lot size (acres) 0.0
- Listing # E12448379
- Property sub type Single family residence
- Status Active
- 2nd bedroom 3.48m X 3.08m
Level: 2nd - 3rd bedroom 3.51m X 3.15m
Level: 2nd - Primary bedroom 5.18m X 3.81m
Level: 2nd - Loft 4.5m X 3.81m
Level: 2nd - Laundry Measurements not available
Level: Basement - Utility Measurements not available
Level: Basement - Kitchen 3.91m X 3.76m
Level: Main - Great room 4.57m X 4.28m
Level: Main - Eating area 3.76m X 3.2m
Level: Main
- Listing source url Https://www.realtor.ca/real-estate/28959197/15-littlebeck-crescent-whitby-rural-whitby
- Listing type identifier Idx

$-2,664
/ Month


