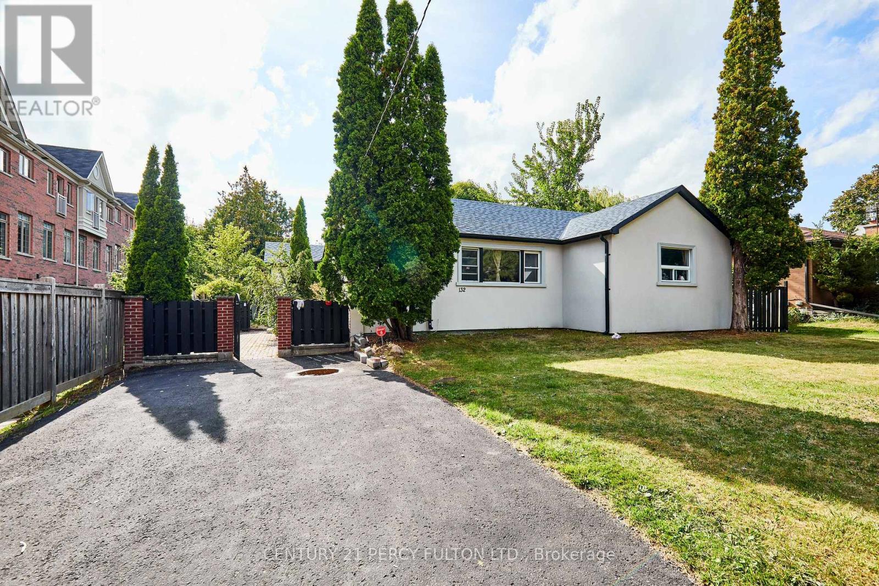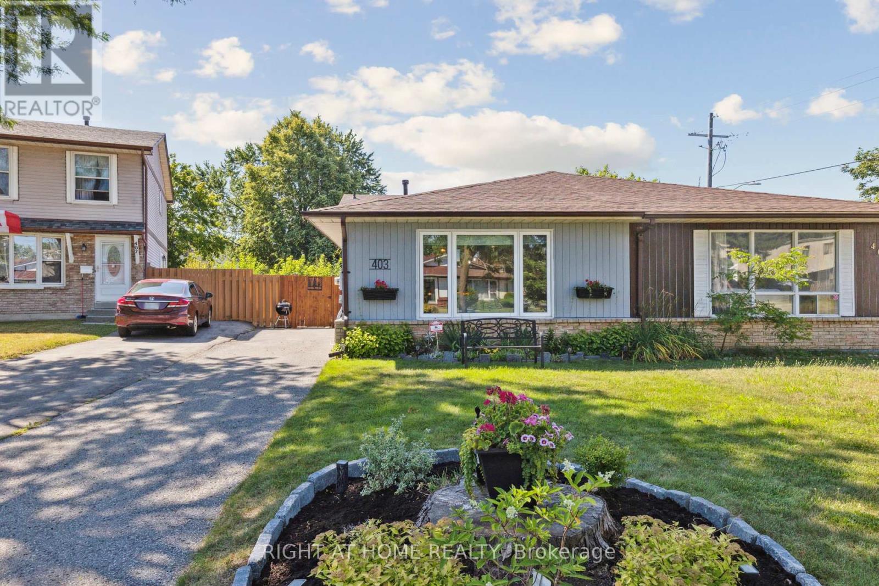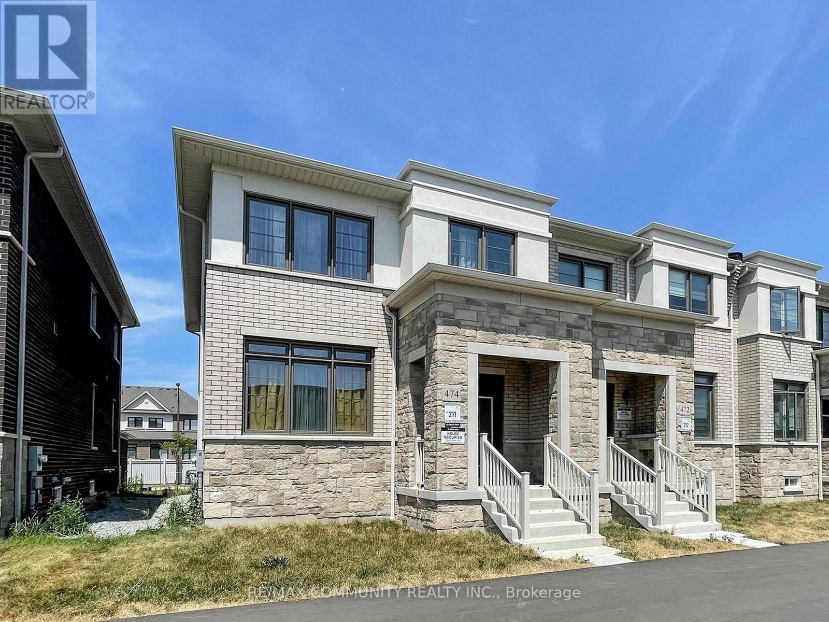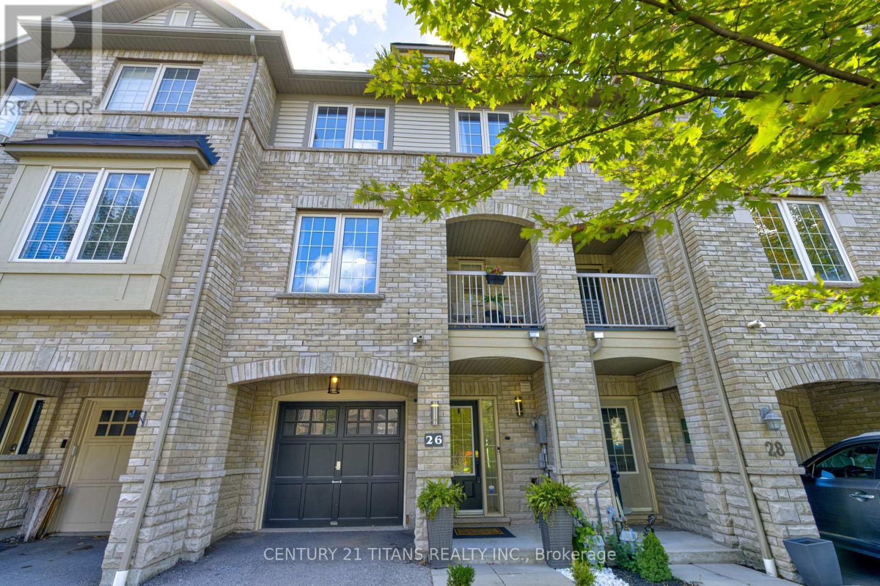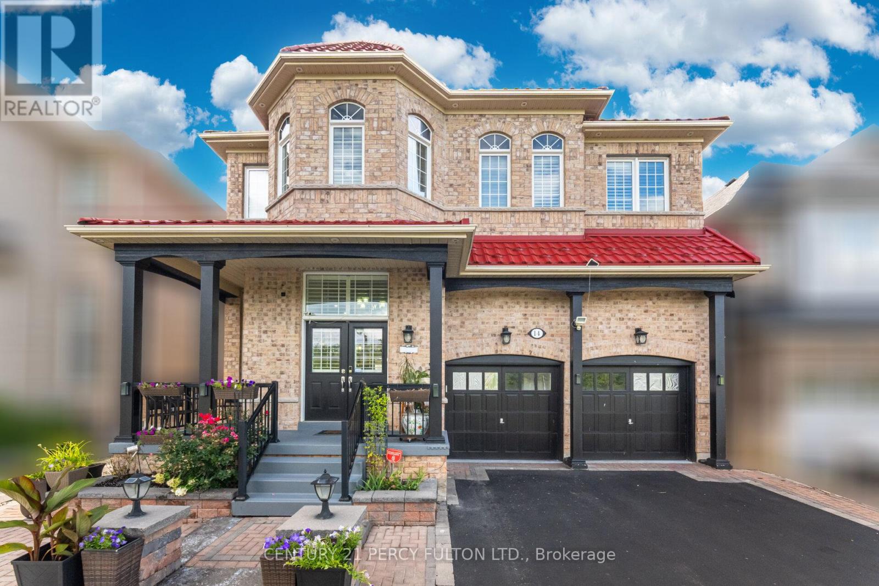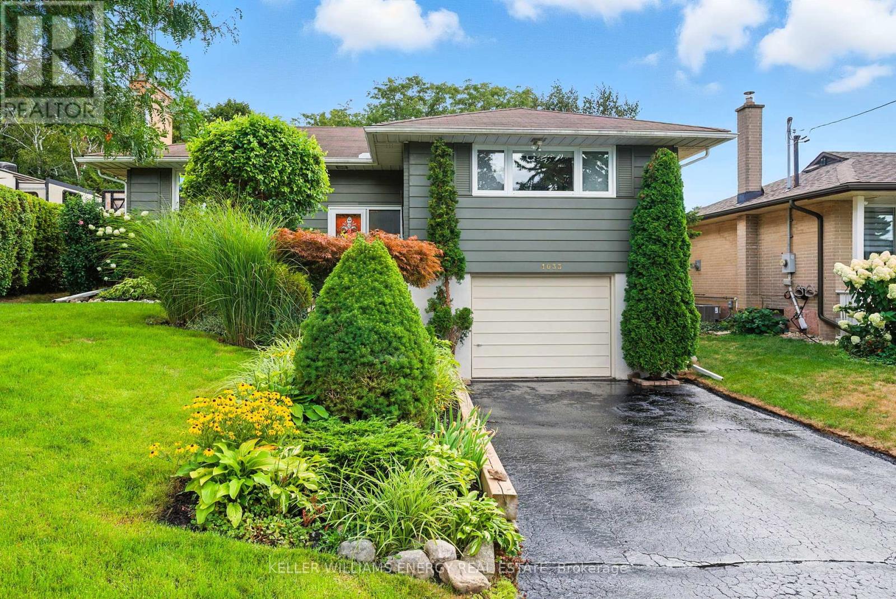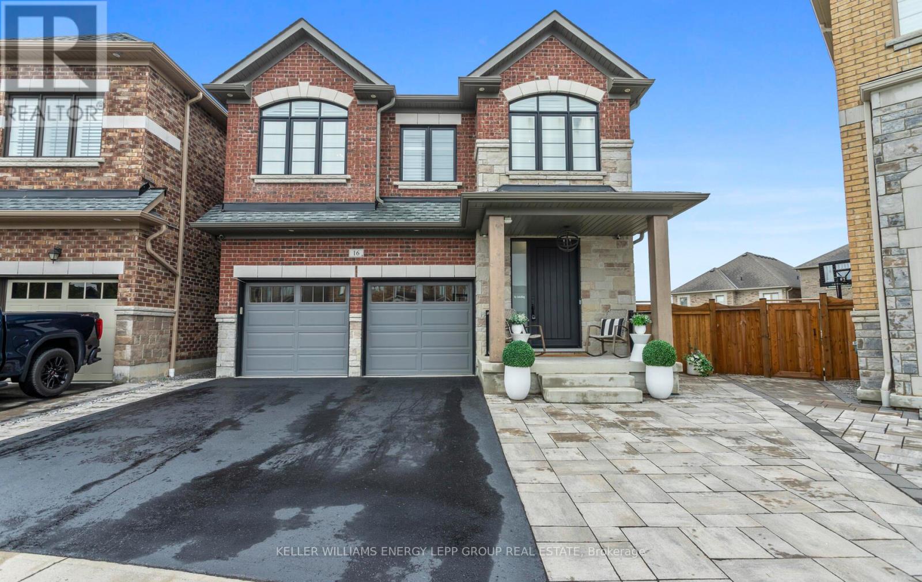- Houseful
- ON
- Whitby
- Pringle Creek
- 15 Ribblesdale Dr
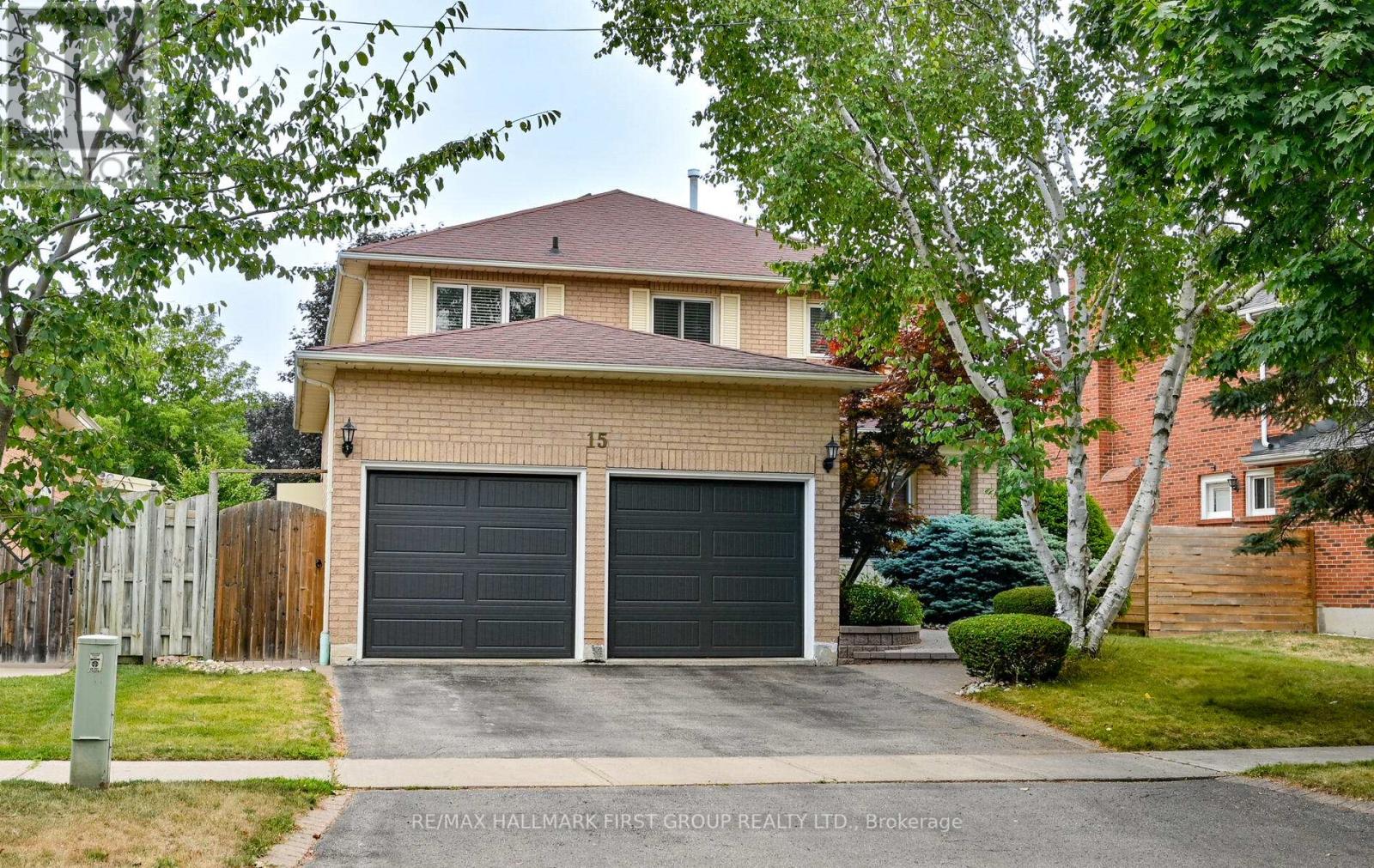
Highlights
Description
- Time on Houseful18 days
- Property typeSingle family
- Neighbourhood
- Median school Score
- Mortgage payment
Discover this stunning 4+1 bedroom all-brick home, perfectly situated in a picture-perfect, family-friendly neighbourhood! This beautifully maintained property offers a separate entrance to the basement, making it ideal for in-law potential or multi-generational living. Step inside to find gleaming hardwood floors throughout the main level, California shutters adding a touch of elegance, and a spacious kitchen that truly stands out featuring rich oak cabinetry, granite countertops, ceramic tile flooring, and a sunny eat-in breakfast area with a walkout to the patio, perfect for morning coffee or casual meals.The finished basement is a fantastic bonus, offering a walk-out to the garage, a renovated 3-piece bathroom with ceramic tile, an additional bedroom, and a generous rec room finished with high-quality laminate flooring the perfect space for extended family or entertaining.Enjoy the convenience of being just minutes from top-rated schools, parks, and shopping a home that truly combines comfort, function, and location! (id:63267)
Home overview
- Cooling Central air conditioning
- Heat source Natural gas
- Heat type Forced air
- Sewer/ septic Sanitary sewer
- # total stories 2
- # parking spaces 4
- Has garage (y/n) Yes
- # full baths 3
- # half baths 1
- # total bathrooms 4.0
- # of above grade bedrooms 5
- Flooring Ceramic, hardwood, laminate
- Subdivision Pringle creek
- Lot size (acres) 0.0
- Listing # E12327087
- Property sub type Single family residence
- Status Active
- Primary bedroom 5.32m X 3.2m
Level: 2nd - 2nd bedroom 3.55m X 3.2m
Level: 2nd - 4th bedroom 3.05m X 3m
Level: 2nd - 3rd bedroom 3.38m X 3.2m
Level: 2nd - Recreational room / games room 9.2m X 3.1m
Level: Basement - Bedroom 4.3m X 3.1m
Level: Basement - Living room 5.21m X 3.21m
Level: Main - Kitchen 6.03m X 3.89m
Level: Main - Dining room 4m X 3.17m
Level: Main - Family room 4.27m X 3.13m
Level: Main
- Listing source url Https://www.realtor.ca/real-estate/28695870/15-ribblesdale-drive-whitby-pringle-creek-pringle-creek
- Listing type identifier Idx

$-2,667
/ Month






