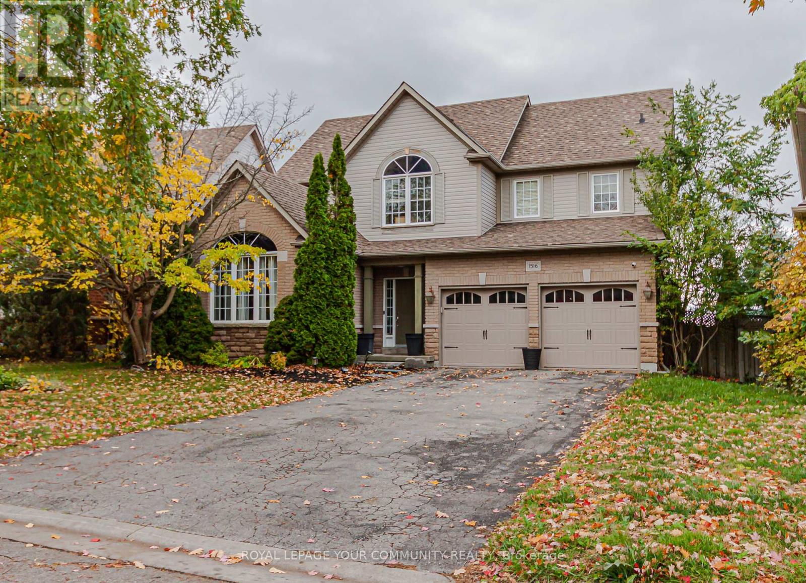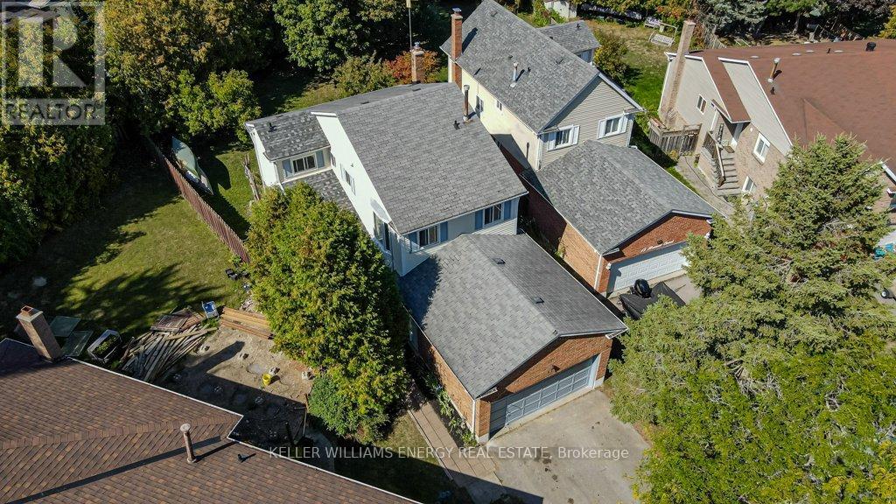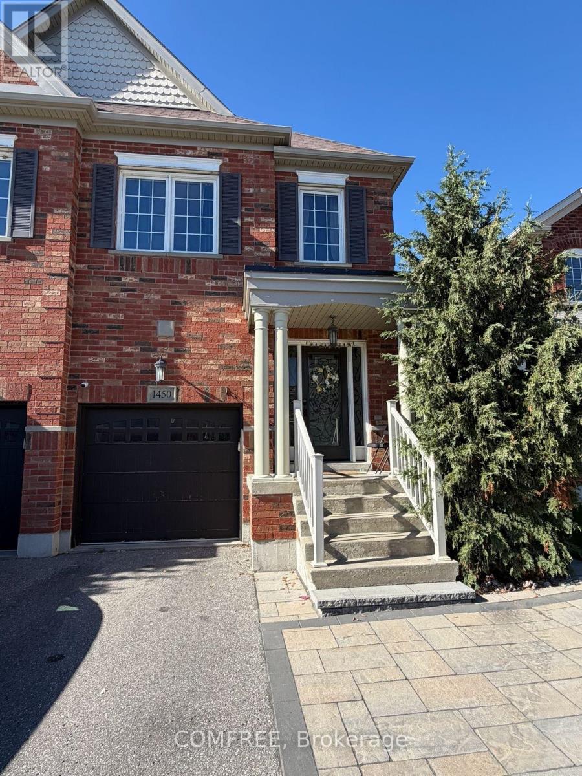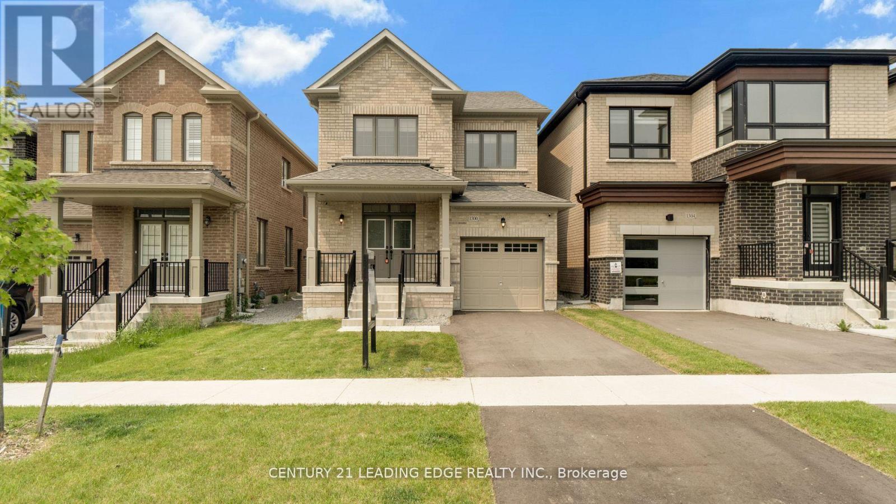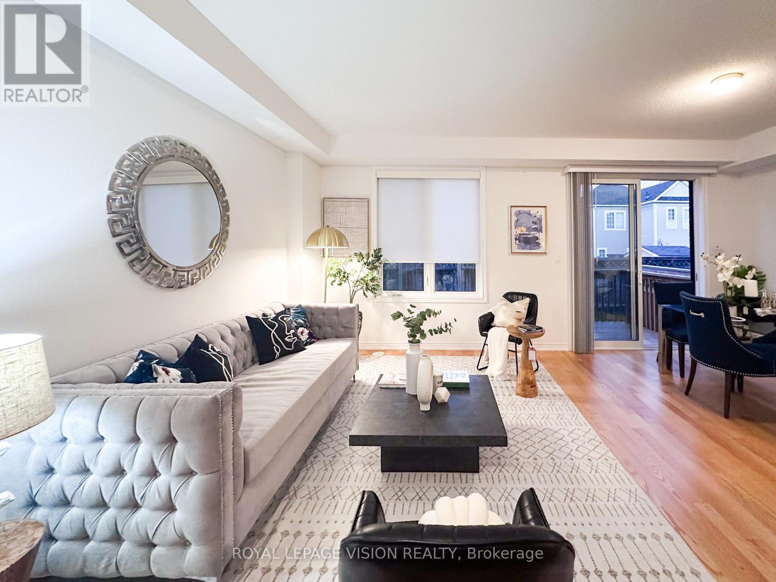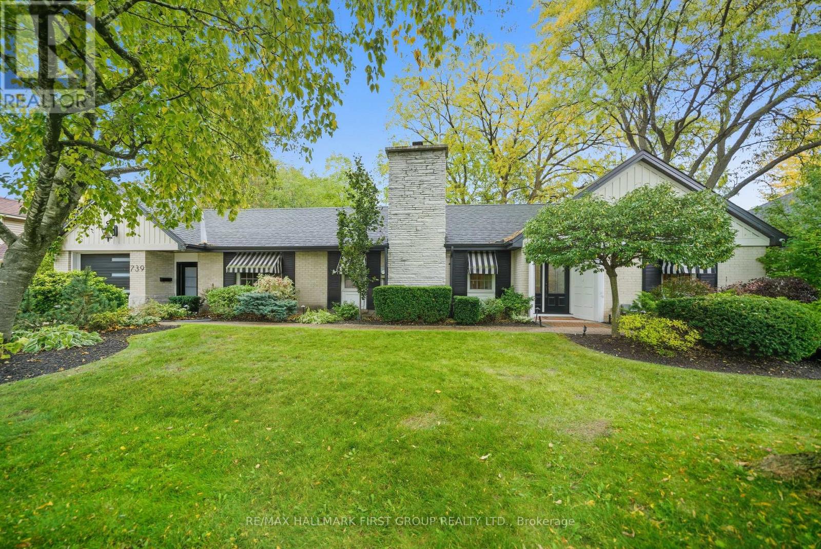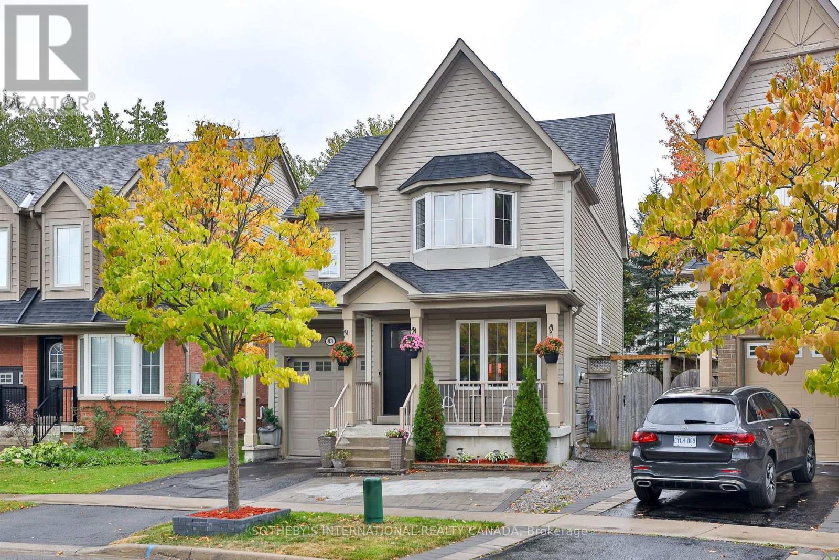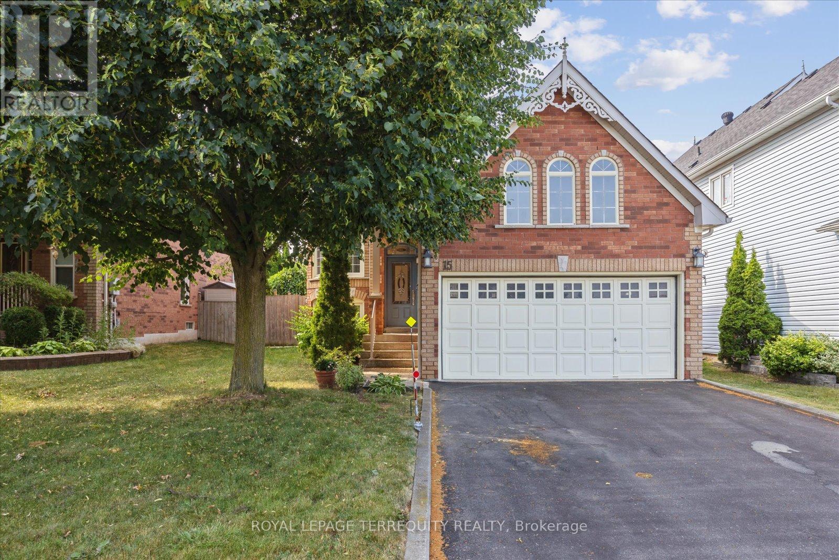
Highlights
Description
- Time on Houseful35 days
- Property typeSingle family
- StyleRaised bungalow
- Neighbourhood
- Median school Score
- Mortgage payment
Oversized Detached Raised Brick Bungalow in Desirable Brooklin Built by Tribute Homes 1363 sq. ft. plus Approx. 1100 sq. ft. professionally finished basement. Welcome to this spacious and well-maintained 2+1-bedroom bungalow, offering a fantastic layout and plenty of space for comfortable living. Located in the highly sought-after community. This home boasts modern updates, a generous floor plan, and a fully finished basement, perfect for both relaxing and entertaining. Main Floor: Open foyer with ceramic tile flooring. Living Room & Dining Room combined, featuring windows that fill the space with natural light. Kitchen overlooks the Great Room, which includes a cozy gas fireplace and a walk-out to a massive deck (approx. 35 x 15 ft.) ideal for outdoor entertaining, with an awning for added comfort. Primary Bedroom includes a walk-in closet and a renovated 4-piece ensuite bath. Lower Level (Professionally Finished Basement): Family Room with a gas fireplace. Games Room equipped with a Brunswick pool table, games table, bar area, stand-up table, and all chairs included the ultimate space, for entertainment! Spacious Guest Bedroom for extra comfort. Full 4-piece Washroom for added convenience. Extra Storage off the games room. Additional Features: Windows, Patio Door, Front Door, and Roof all updated (approx. 2015). Furnace, Air Conditioner, and Water Softener all updated (approx. 2017). Quiet Street with no sidewalks on your side of the street. Short walk to St. Leo Catholic and Winchester Public Schools. Close to parks, shopping, public transit, and more. Minutes to Highway 407, making commuting a breeze. This home offers the perfect blend of space, functionality, and location. Don't miss your chance to call this home! (id:63267)
Home overview
- Cooling Central air conditioning
- Heat source Natural gas
- Heat type Forced air
- Sewer/ septic Sanitary sewer
- # total stories 1
- Fencing Fenced yard
- # parking spaces 6
- Has garage (y/n) Yes
- # full baths 3
- # total bathrooms 3.0
- # of above grade bedrooms 3
- Flooring Carpeted, hardwood, parquet
- Has fireplace (y/n) Yes
- Community features Community centre
- Subdivision Brooklin
- Lot size (acres) 0.0
- Listing # E12405894
- Property sub type Single family residence
- Status Active
- Games room 8.35m X 5.2m
Level: Basement - Family room 6.05m X 3.15m
Level: Basement - 3rd bedroom 3.55m X 3.35m
Level: Basement - Kitchen 3.66m X 3.05m
Level: Main - Great room 3.66m X 3.76m
Level: Main - 2nd bedroom 3.45m X 2.74m
Level: Main - Dining room 4.45m X 2m
Level: Main - Living room 3.88m X 3.29m
Level: Main - Primary bedroom 5.18m X 3.35m
Level: Main - Laundry 2.4m X 1.75m
Level: Main
- Listing source url Https://www.realtor.ca/real-estate/28867911/15-waring-avenue-whitby-brooklin-brooklin
- Listing type identifier Idx

$-2,533
/ Month




