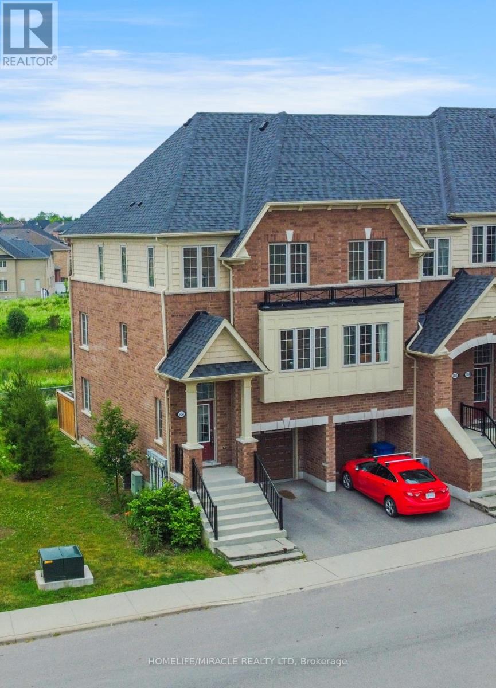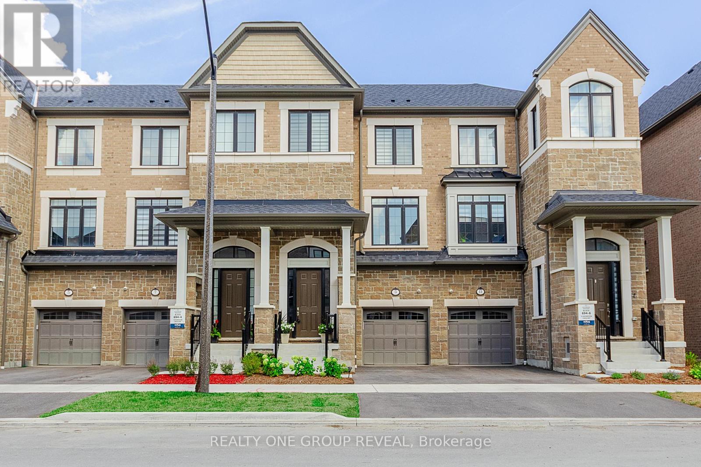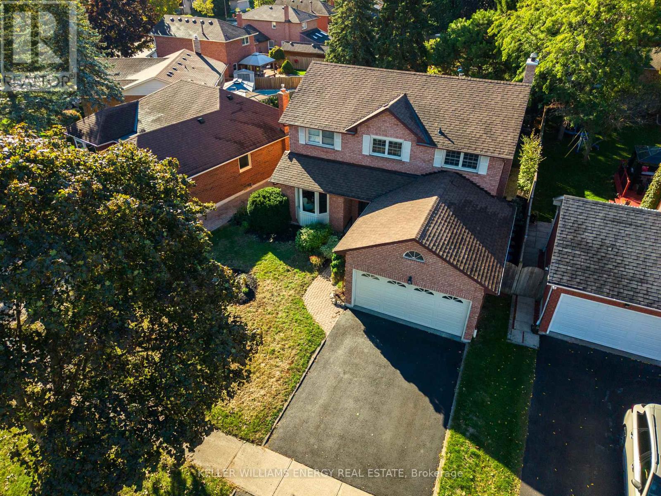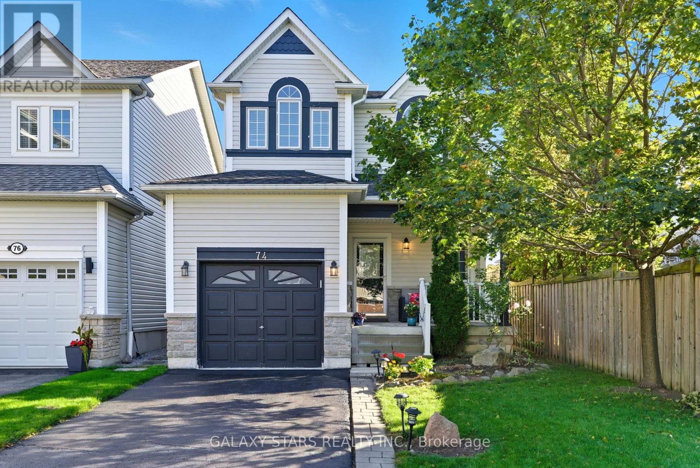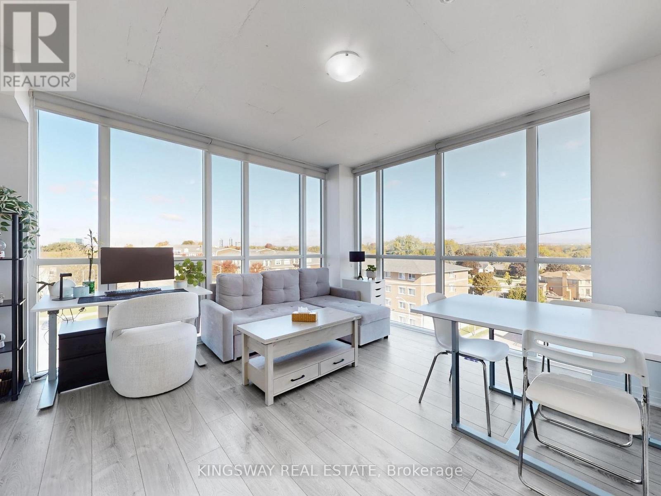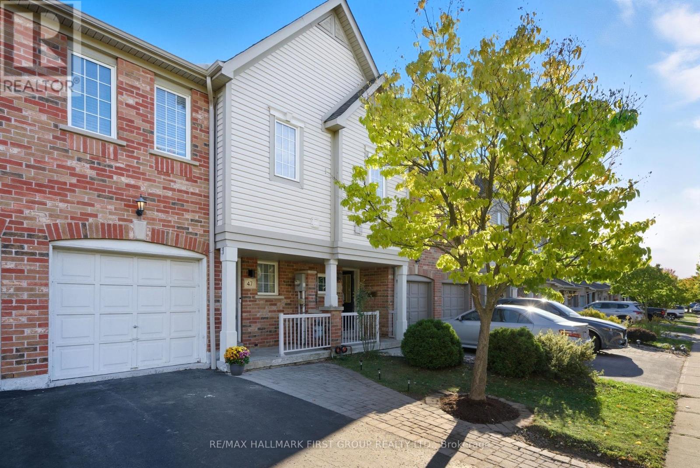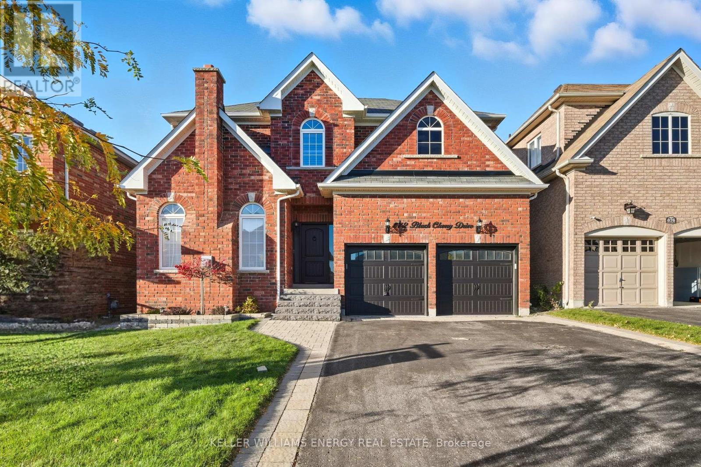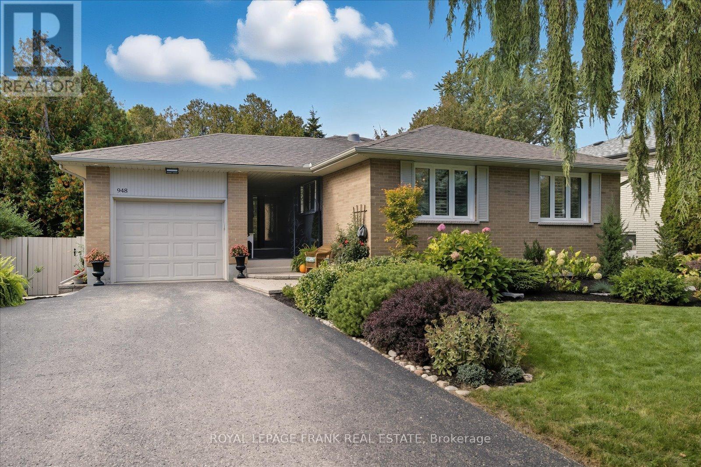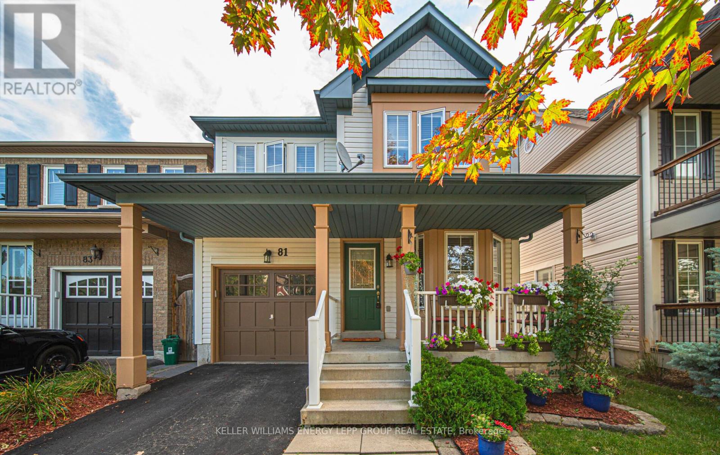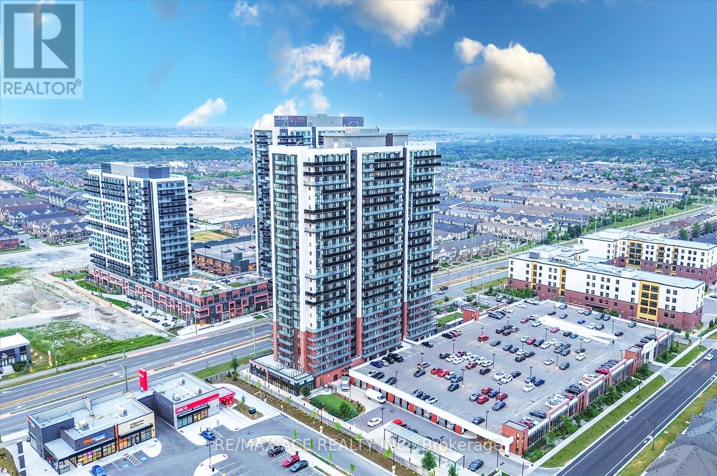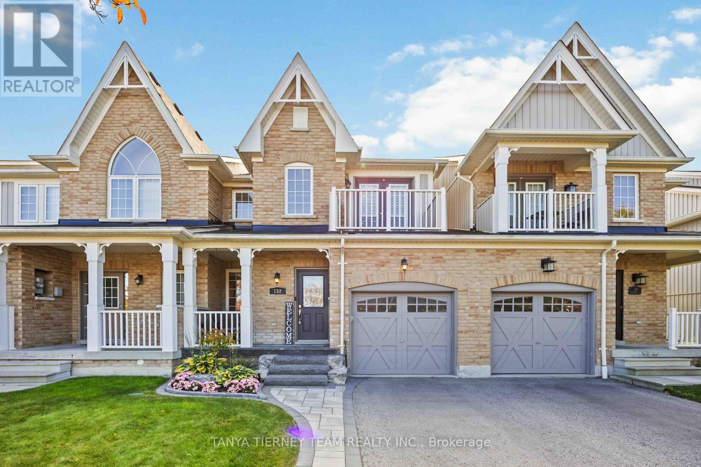
Highlights
Description
- Time on Housefulnew 3 hours
- Property typeSingle family
- Neighbourhood
- Median school Score
- Mortgage payment
Beautifully upgraded freehold townhome nestled in one of Brooklin's most sought after communities! This stunning 3 bedroom, 3 bath townhome offers the perfect blend of comfort, style & convenience with garage access to a private backyard & a walk-out basement - this home is designed for modern living. From the moment you arrive, you'll be greeted by a beautifully landscaped front featuring a custom interlocking walkway, irrigation system, natural stone steps & a charming front porch - the perfect spot to enjoy your morning coffee! Step inside to a sun-filled, open concept main floor adorned with gleaming hardwood floors, elegant california shutters & spacious principal rooms ideal for entertaining. The formal living & dining rooms offer a sophisticated setting for gatherings, while the cozy family room features a stunning custom stone gas fireplace & large picture window overlooking the backyard. The heart of the home, a family-sized kitchen boasts a large centre island with breakfast bar, stainless steel appliances, ceramic floors & a bright breakfast area with a walk-out to the raised deck. Enjoy summer barbecues with ease thanks to the built-in gas BBQ hookup & yard views. Upstairs, you'll find 3 generous bedrooms & a convenient study nook - ideal for homework or home office. The primary suite is a true retreat with a walk-in closet featuring custom organizers & a luxurious 4pc ensuite with a soaker tub. The 2nd bedroom offers its own walk-in closet & a walk-out to a private balcony overlooking the front gardens. Unspoiled walk-out basement offers incredible potential with a large above grade window, laundry area, rough-in for a bathroom, ample storage & direct access to the backyard patio & 8x12 garden shed. Located just steps from schools, parks & with easy access to Highway 407, this is a rare opportunity to own a beautifully maintained home in a family-friendly neighbourhood. Don't miss your chance to call 152 Shrewsbury Drive home! (id:63267)
Home overview
- Cooling Central air conditioning
- Heat source Natural gas
- Heat type Forced air
- Sewer/ septic Sanitary sewer
- # total stories 2
- Fencing Fully fenced, fenced yard
- # parking spaces 2
- Has garage (y/n) Yes
- # full baths 2
- # half baths 1
- # total bathrooms 3.0
- # of above grade bedrooms 3
- Flooring Hardwood, ceramic, carpeted
- Has fireplace (y/n) Yes
- Subdivision Brooklin
- Directions 1527155
- Lot desc Landscaped
- Lot size (acres) 0.0
- Listing # E12465397
- Property sub type Single family residence
- Status Active
- 3rd bedroom 3.77m X 2.6m
Level: 2nd - 2nd bedroom 3.38m X 3.32m
Level: 2nd - Primary bedroom 5.3m X 4.32m
Level: 2nd - Den 1.81m X 1.08m
Level: 2nd - Kitchen 3.04m X 2.71m
Level: Main - Eating area 2.83m X 2.71m
Level: Main - Dining room 5.47m X 3.57m
Level: Main - Living room 5.47m X 3.57m
Level: Main - Family room 4.86m X 3.23m
Level: Main
- Listing source url Https://www.realtor.ca/real-estate/28996230/152-shrewsbury-drive-whitby-brooklin-brooklin
- Listing type identifier Idx

$-2,266
/ Month

