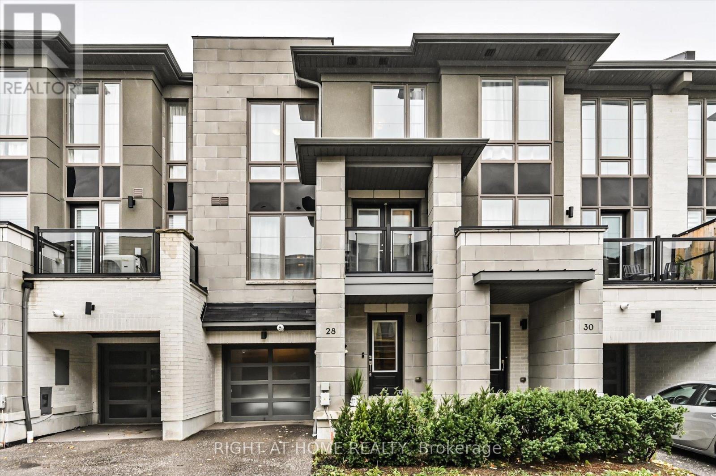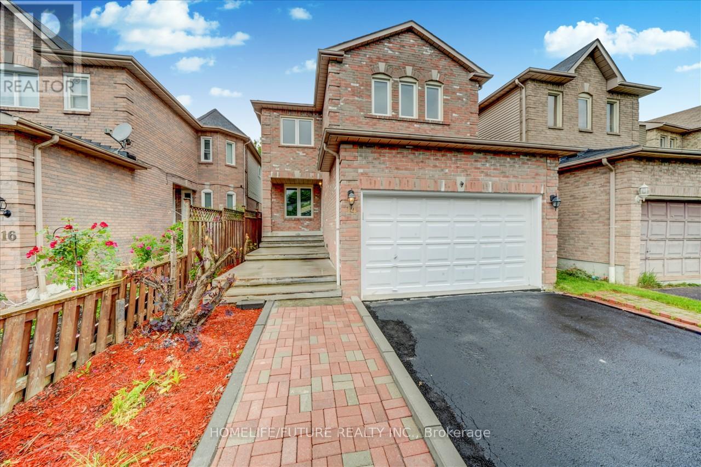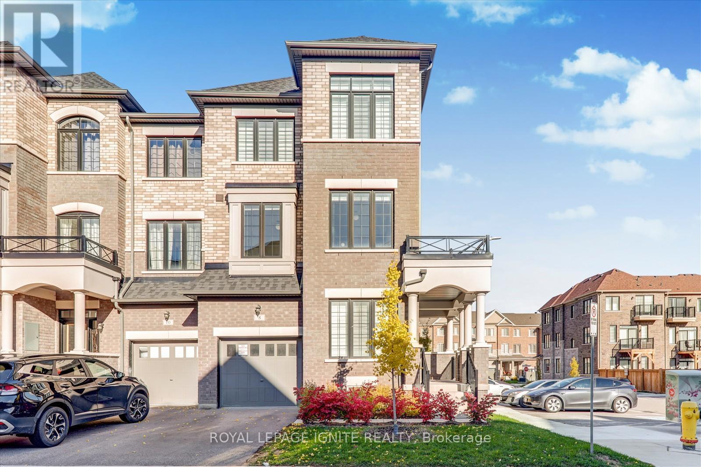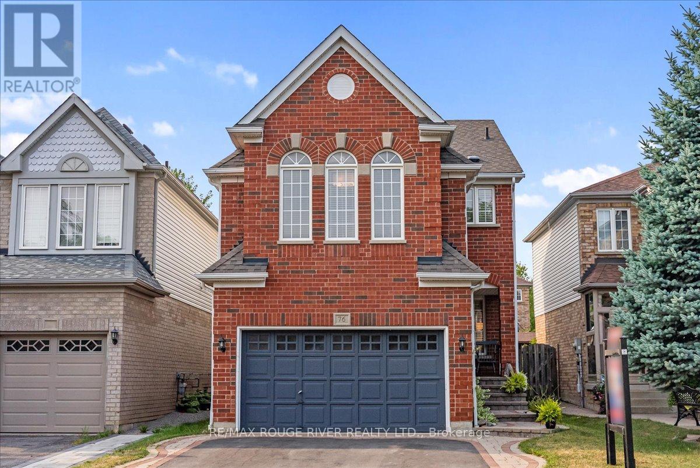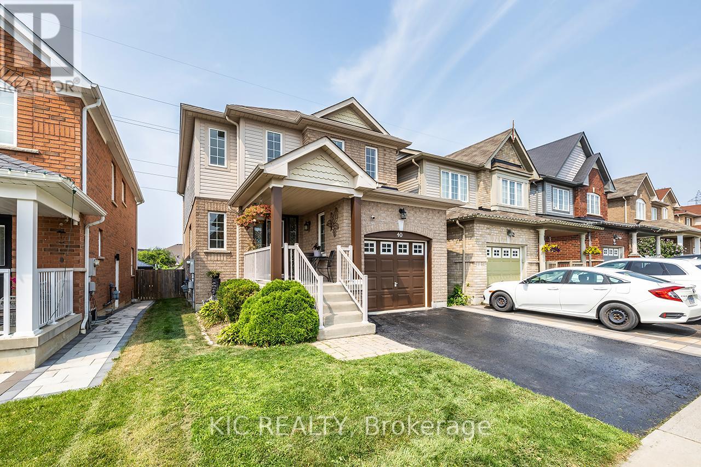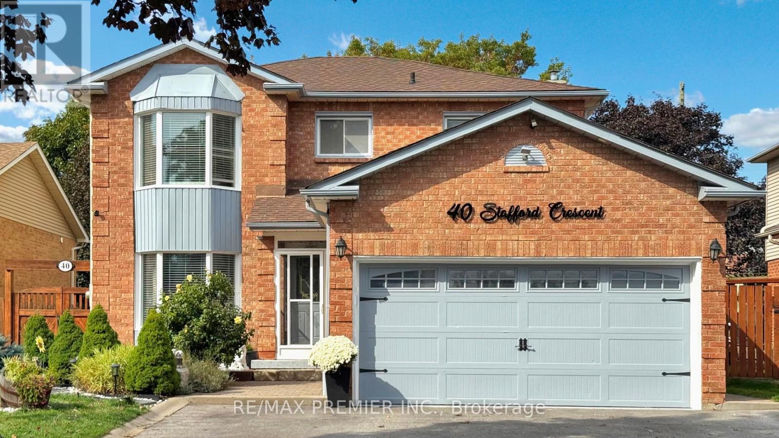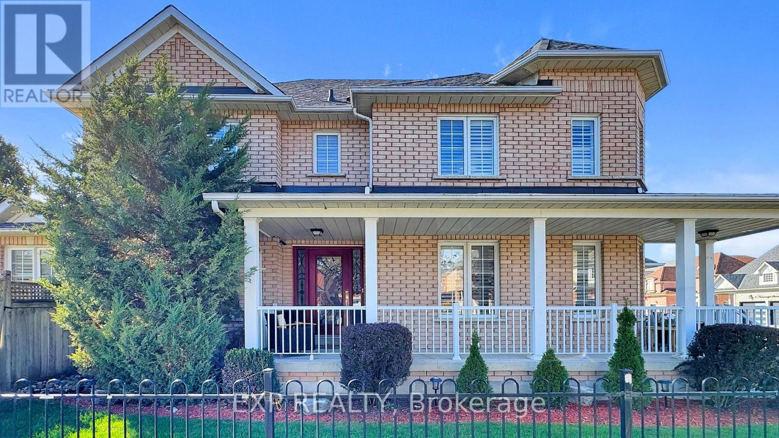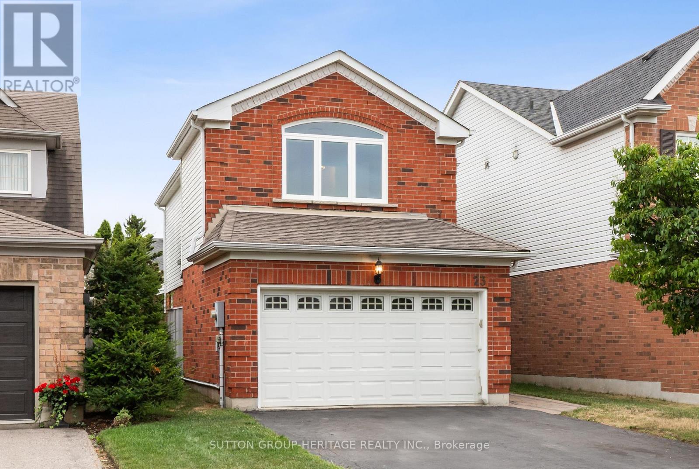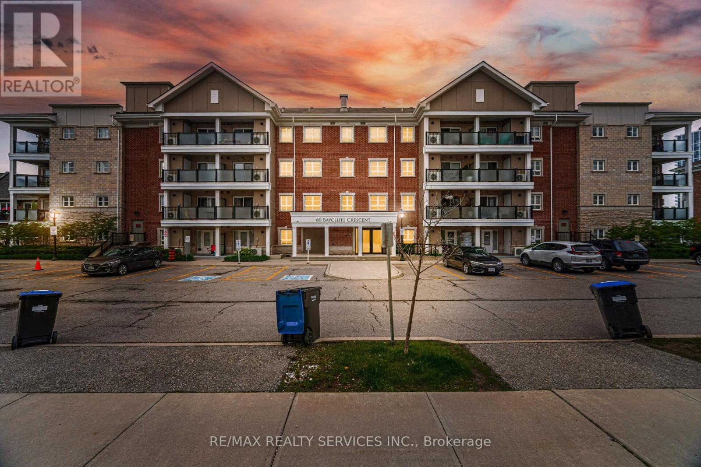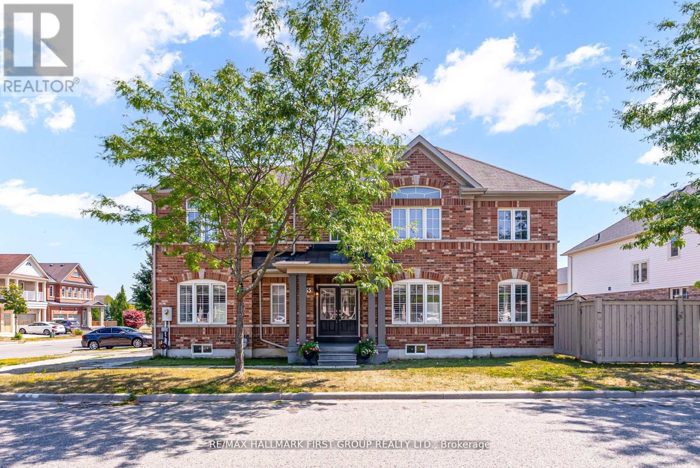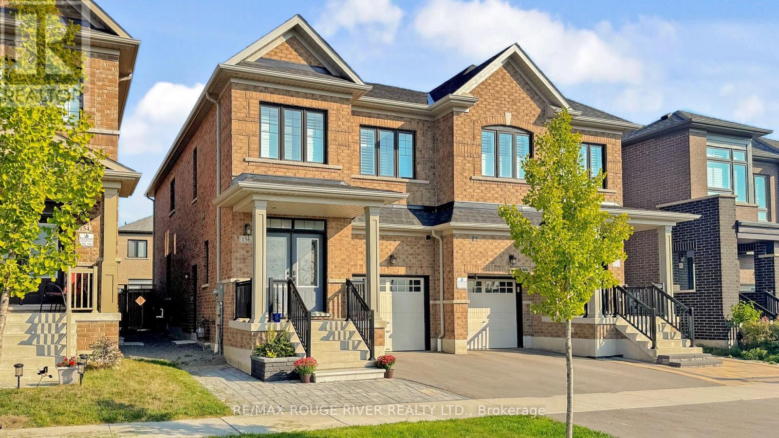
Highlights
Description
- Time on Houseful28 days
- Property typeSingle family
- Median school Score
- Mortgage payment
Beautiful Bright 4 Bedroom Modern Home In One Of Whitby's Most Desirable Areas. Less Then Four Years Old The Builder's ( Richmond ) Model Close To 2,000 sq ft . One Owner With Over $ 100,000 in Upgrades. Includes Primary Spa Like Ensuite With An Oversized Glass Walk In Shower & Relaxing Soaker Tub. Quartz Kitchen Expansive Countertop Plus Solid Quartz Backsplash. Additional Coffee Bar Station with Quartz Counter & Additional Wall Pantry. All Custom Window Shutters Throughout. 9 ft Ceilings Throughout Main & Upper Level. Separate Side Entrance To The Basement With a Rough in For A Future 4th Bathroom. All Appliances Are Upgraded Models, Includes Smart Nest Thermostat, Nest Front Door Lock & Doorbell/ Camera & Auto Garage Door Opener. 3 Car Parking Including The Garage. The Location Is Perfect, Mere Steps To The Popular THERMEA SPA Village, Heber Down Trails, Hike, Bike Paths & Park. Super Close To Expansive Shopping Plus The Hwy 412 , 401, 407 & Public Transit. Move in And Enjoy. (id:63267)
Home overview
- Cooling Central air conditioning, ventilation system
- Heat source Natural gas
- Heat type Forced air
- Sewer/ septic Sanitary sewer
- # total stories 2
- Fencing Fenced yard
- # parking spaces 3
- Has garage (y/n) Yes
- # full baths 2
- # half baths 1
- # total bathrooms 3.0
- # of above grade bedrooms 4
- Flooring Hardwood, ceramic
- Community features Community centre
- Subdivision Rural whitby
- Lot size (acres) 0.0
- Listing # E12447125
- Property sub type Single family residence
- Status Active
- Primary bedroom 3.77m X 3.39m
Level: 2nd - 2nd bedroom 3.17m X 3.05m
Level: 2nd - Laundry 1.85m X 1.66m
Level: 2nd - 4th bedroom 3.38m X 2.75m
Level: 2nd - 3rd bedroom 3.39m X 3.04m
Level: 2nd - Family room 5.97m X 3.41m
Level: Main - Dining room 5.97m X 3.41m
Level: Main - Kitchen 5.52m X 3.18m
Level: Main - Eating area 5.52m X 3.18m
Level: Main
- Listing source url Https://www.realtor.ca/real-estate/28956439/156-christine-elliott-avenue-whitby-rural-whitby
- Listing type identifier Idx

$-2,400
/ Month

