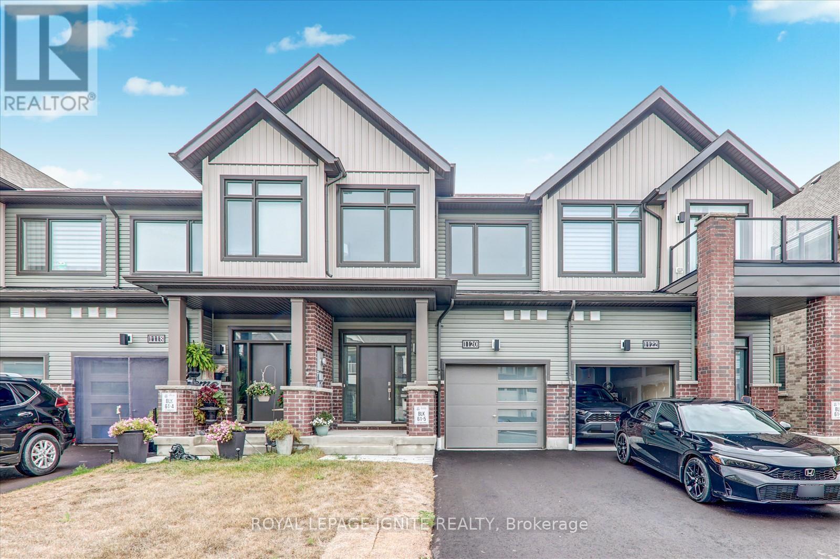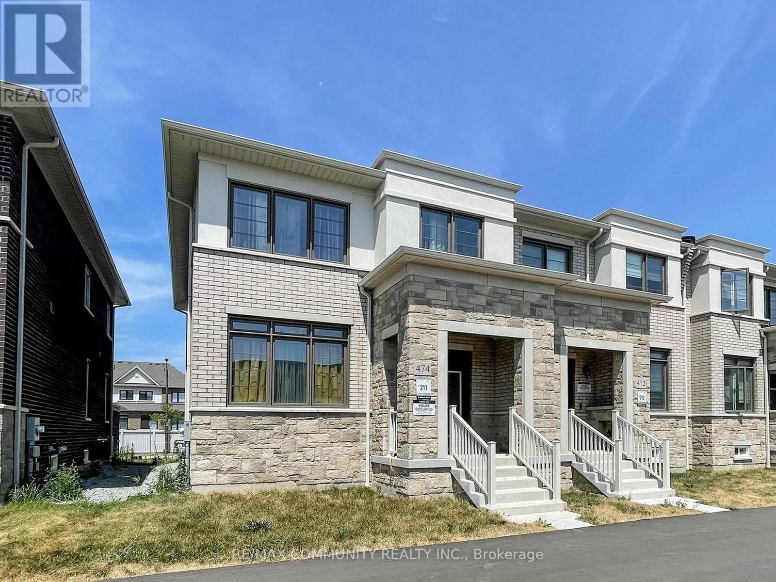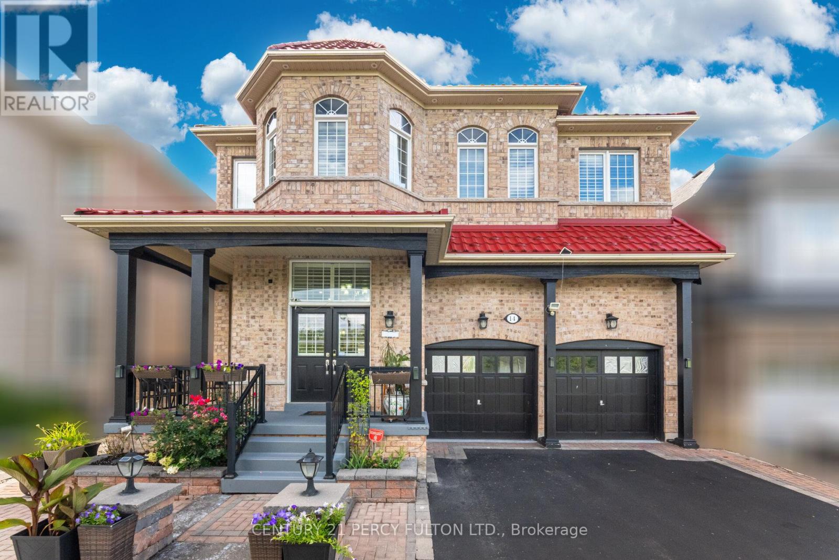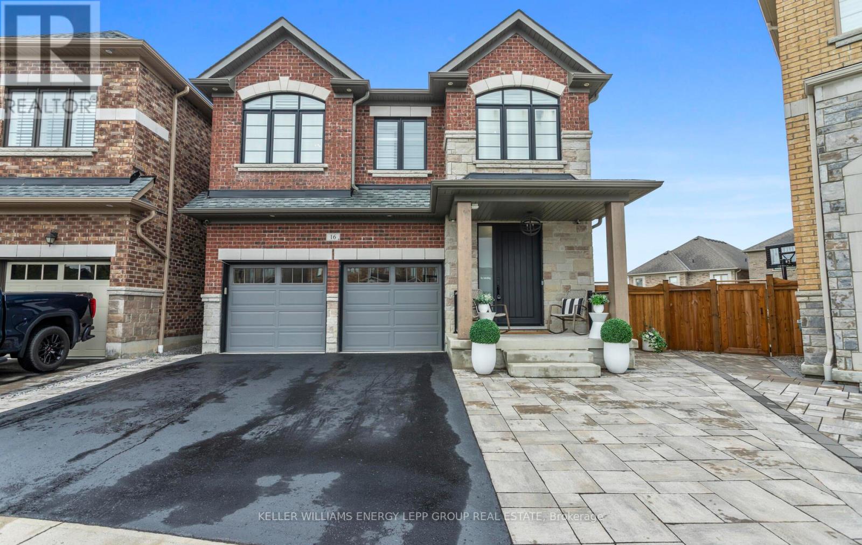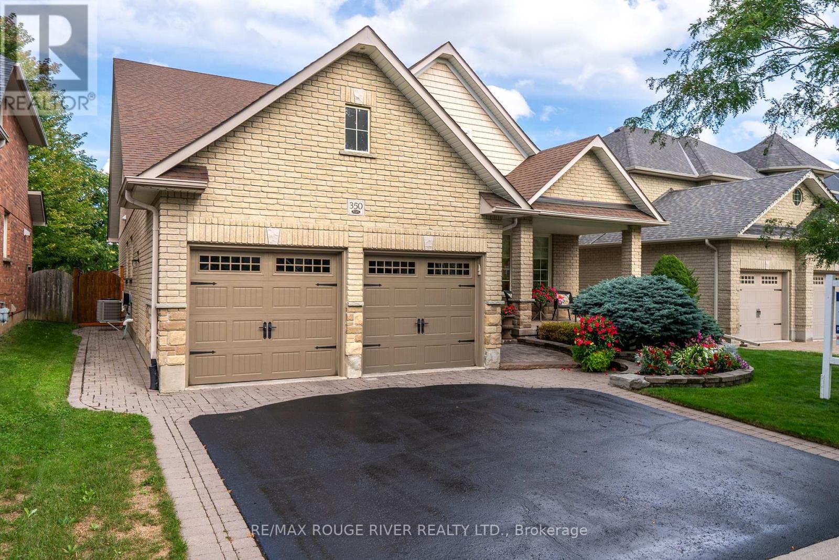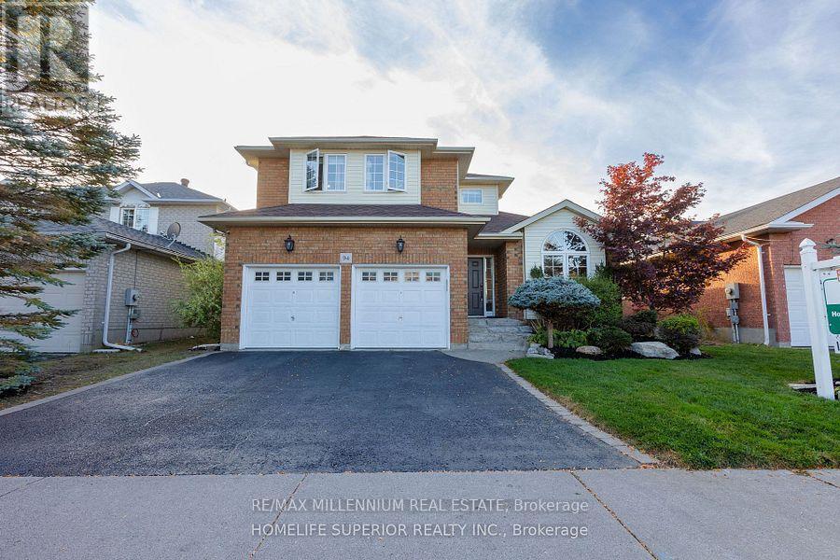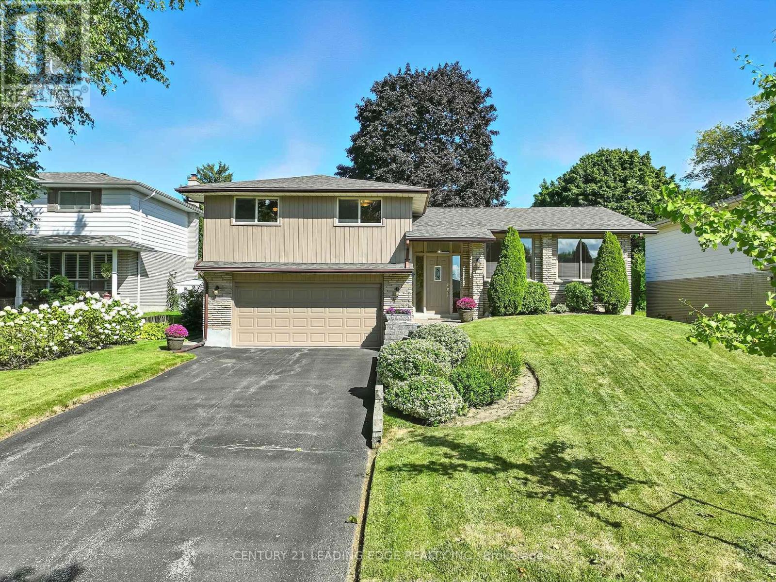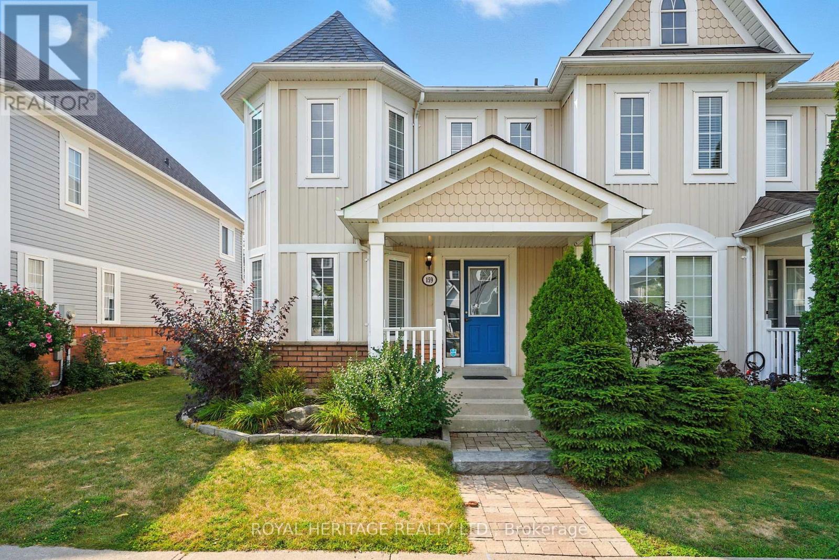
Highlights
Description
- Time on Houseful21 days
- Property typeSingle family
- Neighbourhood
- Median school Score
- Mortgage payment
This elegant end-unit townhome is turnkey and ready for you! Situated on a premium, landscaped lot, boasting curb appeal from the moment you arrive at the covered front porch, perfect for a morning coffee. Featuring modern architecture inside and out from the turret roof detail to the open concept living areas. The gorgeous bright kitchen is open to both family room and breakfast areas. The breakfast area overlooks the landscaped back yard and has a walk-out to the deck, ideal for barbeques or entertaining. Large open concept living and formal dining room. Huge primary bedroom retreat with separate 4pc (walk in shower) Extensive updates throughout include contemporary staircases, landings and railings, kitchen, bathrooms, flooring, basement, and paint/decor. All laminate is premium 12mm water resistant. Huge recreation room and a bonus bedroom or office in the basement, separate laundry room and lots of storage. Parking in carriage house garage for 1 vehicle and 2 more (small to mid size) outside spaces, overflow parking on lane. Lots of room in garage for storage and easy access at side of property for lawn mower (a nice end-unit luxury). Stove, washer and dryer are less than a year old. (id:63267)
Home overview
- Cooling Central air conditioning
- Heat source Natural gas
- Heat type Forced air
- Sewer/ septic Sanitary sewer
- # total stories 2
- # parking spaces 3
- Has garage (y/n) Yes
- # full baths 2
- # half baths 1
- # total bathrooms 3.0
- # of above grade bedrooms 4
- Flooring Laminate, concrete, ceramic
- Subdivision Brooklin
- Lot desc Landscaped
- Lot size (acres) 0.0
- Listing # E12347296
- Property sub type Single family residence
- Status Active
- 3rd bedroom 3m X 2.97m
Level: 2nd - Primary bedroom 5.27m X 4.11m
Level: 2nd - 2nd bedroom 3.96m X 2.64m
Level: 2nd - 4th bedroom 3.85m X 2.97m
Level: Basement - Recreational room / games room 5.68m X 4.87m
Level: Basement - Laundry 2.69m X 2.63m
Level: Basement - Living room 4.62m X 3.06m
Level: Ground - Dining room 3.02m X 2.45m
Level: Ground - Eating area 3.05m X 3.03m
Level: Ground - Family room 4.18m X 2.67m
Level: Ground - Kitchen 3.38m X 3.12m
Level: Ground
- Listing source url Https://www.realtor.ca/real-estate/28739484/159-carnwith-drive-e-whitby-brooklin-brooklin
- Listing type identifier Idx

$-2,191
/ Month






