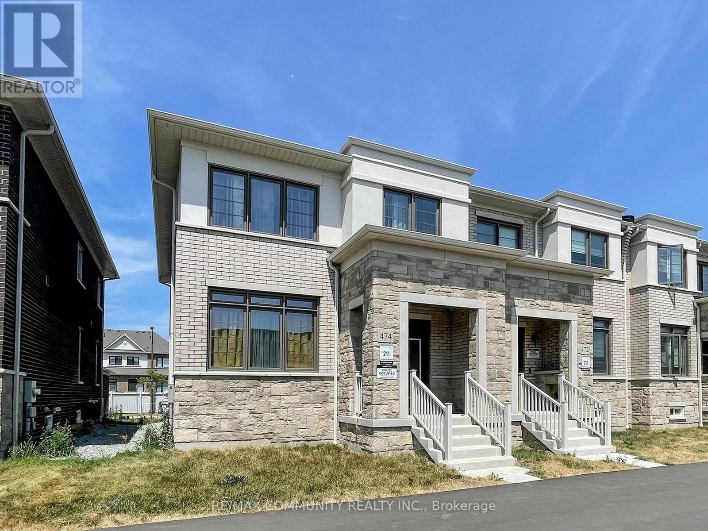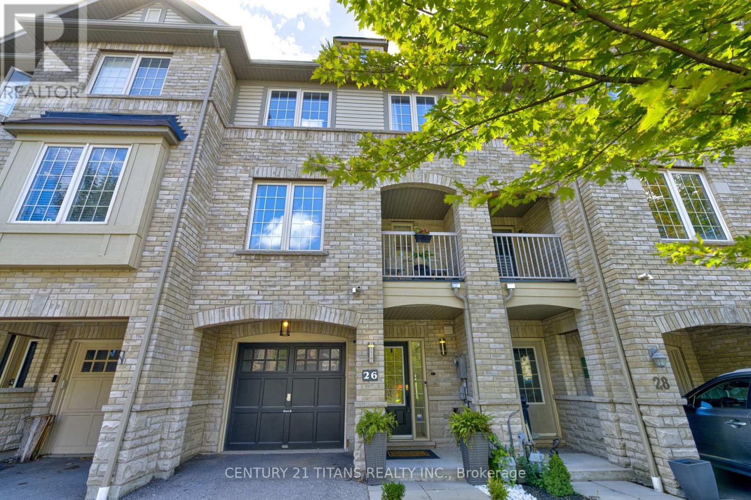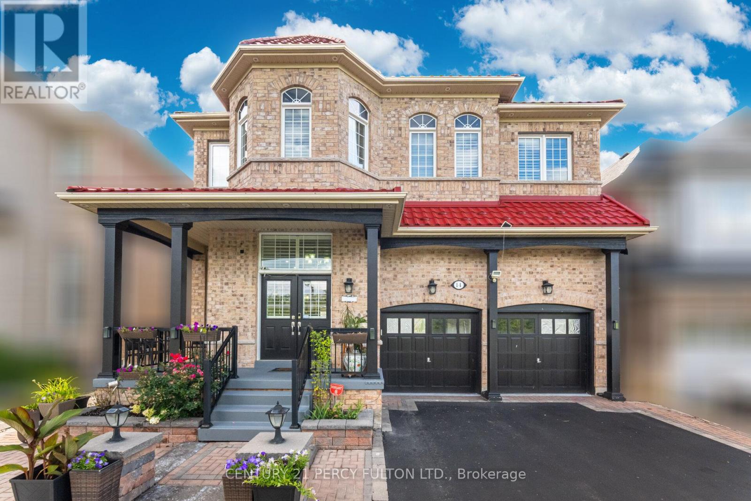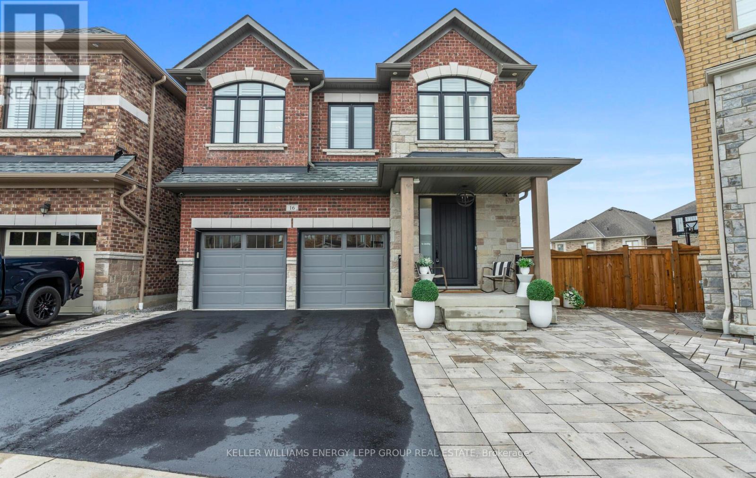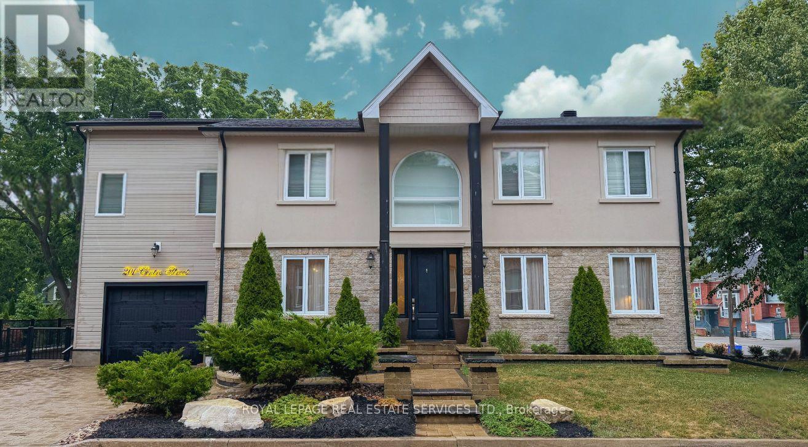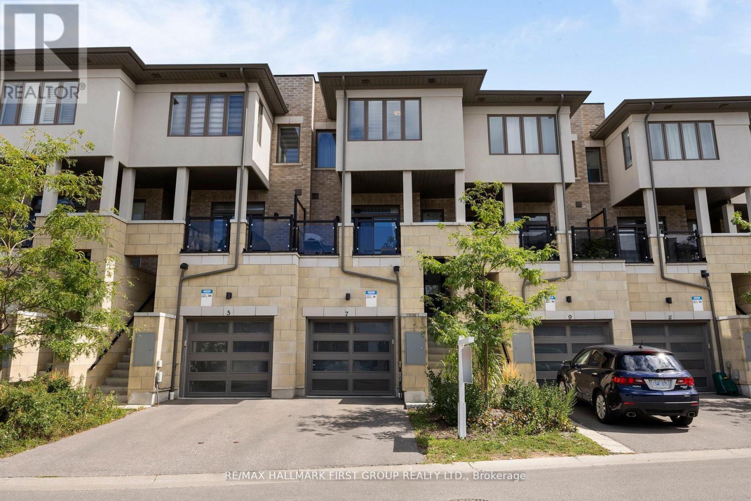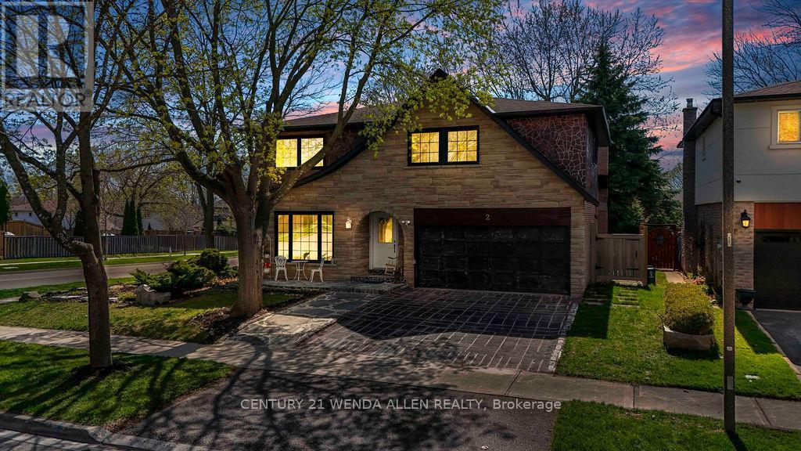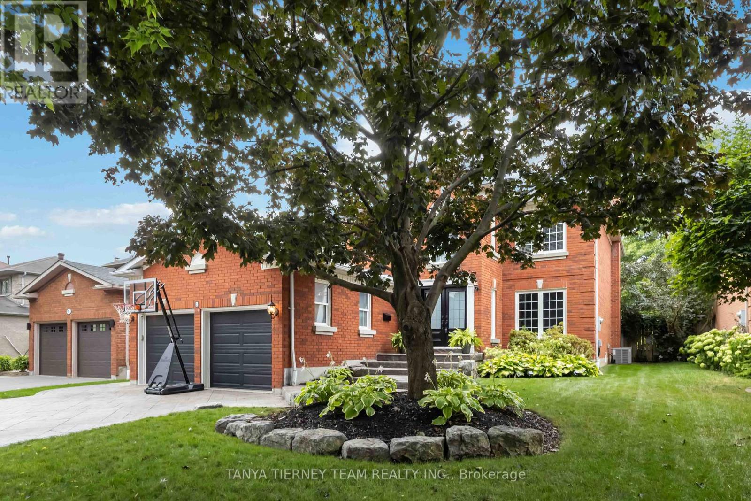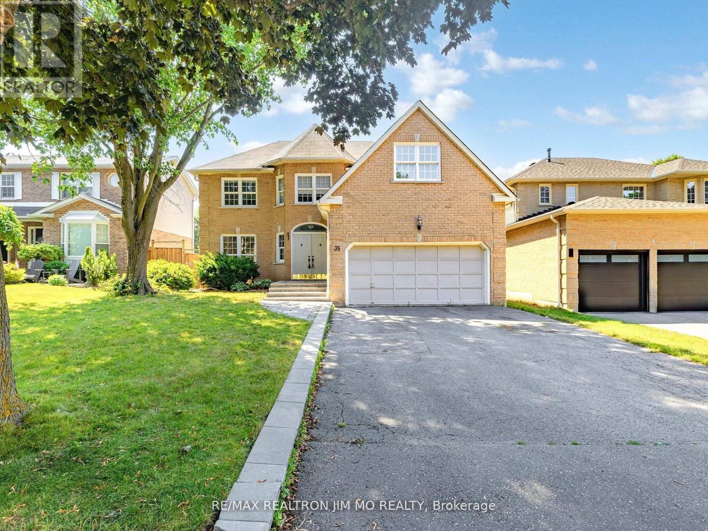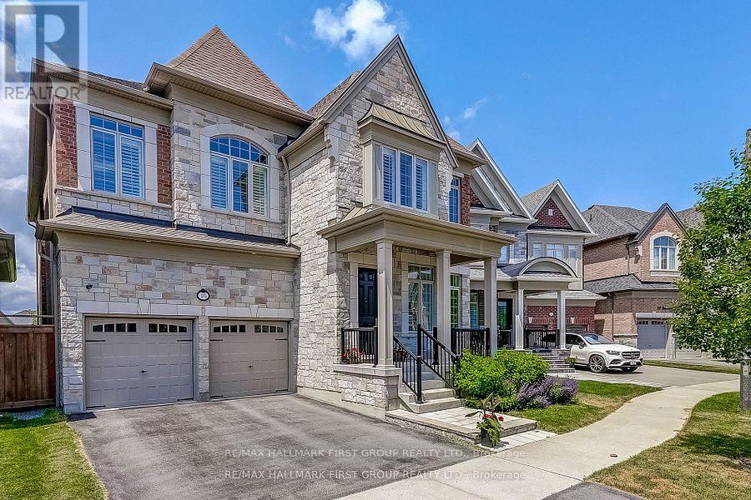
Highlights
Description
- Time on Houseful22 days
- Property typeSingle family
- Median school Score
- Mortgage payment
Luxury Ravine Lot with In-Law/Rental Suite 16 Beaverdams Drive, Whitby - Welcome to 16 Beaverdams Drive an exceptional 4,500+ sq ft luxury home backing onto protected greenspace in Whitby's coveted Country Lane community. This rarely offered Beechfield model combines elegant design, modern comfort, and incredible versatility, including a fully finished walk-out lower level with a self-contained unit featuring a private 1-bedroom/1-bathroom suite complete with its own kitchen, laundry, and separate entrance ideal for intergenerational, multigenerational, or extended family living, a nanny suite, or rental income. The lower level also includes a large recreation room.Inside, you will find soaring 10 ft. and 11 ft. smooth ceilings on the main level, 9 ft. ceilings on both upper and lower levels, hand-scraped hardwood floors, and oversized windows offering spectacular ravine views. The gourmet kitchen features Caesarstone countertops, built-in appliances, a walk-in pantry, and a servery, all flowing into the breakfast area and spacious great room with a gas fireplace. A formal living and dining room, along with a private main-floor office, add to the homes thoughtful layout. Upstairs, all four generous bedrooms include ensuites or semi-ensuites and walk-in closets. The primary suite is a standout, with two walk-in closets, tray ceilings, and a spa-like 5-piece ensuite featuring a freestanding tub and frameless glass shower. A convenient second-floor laundry completes the upper level.Enjoy easy access to a wealth of nearby amenities: Heber Down Conservation Area and scenic trails just steps away. Minutes to Nordik Spa, SmartCentres, and Taunton Gardens shopping. Close to top-rated public and Catholic schools. Convenient access to Highways 412, 407, 401, and Whitby GO Station. This is your chance to own a turnkey, ravine-lot home offering privacy, luxury, and flexibility in one of Whitby's most desirable neighbourhoods. Don't miss out on this rare opportunity! (id:63267)
Home overview
- Cooling Central air conditioning
- Heat source Natural gas
- Heat type Forced air
- Sewer/ septic Sanitary sewer
- # total stories 2
- Fencing Fenced yard
- # parking spaces 4
- Has garage (y/n) Yes
- # full baths 4
- # half baths 1
- # total bathrooms 5.0
- # of above grade bedrooms 5
- Flooring Porcelain tile, carpeted, ceramic, hardwood
- Subdivision Rural whitby
- Lot size (acres) 0.0
- Listing # E12344574
- Property sub type Single family residence
- Status Active
- 3rd bedroom 3.6576m X 3.6576m
Level: 2nd - 2nd bedroom 5.5626m X 3.9624m
Level: 2nd - 4th bedroom 5.5372m X 4.5974m
Level: 2nd - Laundry 2.5146m X 2.032m
Level: 2nd - Primary bedroom 6.096m X 5.1562m
Level: 2nd - Family room 7.0104m X 5.1816m
Level: Basement - 5th bedroom 4.2672m X 3.4798m
Level: Basement - Other 9.4996m X 3.556m
Level: Basement - Laundry 2.5908m X 2.3368m
Level: Basement - Office 3.9624m X 3.048m
Level: Ground - Kitchen 4.1148m X 3.7338m
Level: Ground - Living room 3.658m X 3.5306m
Level: Ground - Foyer 3.429m X 1.854m
Level: Ground - Eating area 3.7338m X 3.4036m
Level: Ground - Great room 5.7912m X 4.2926m
Level: Ground - Dining room 3.5306m X 3.0988m
Level: Ground
- Listing source url Https://www.realtor.ca/real-estate/28733295/16-beaverdams-drive-whitby-rural-whitby
- Listing type identifier Idx

$-5,331
/ Month



