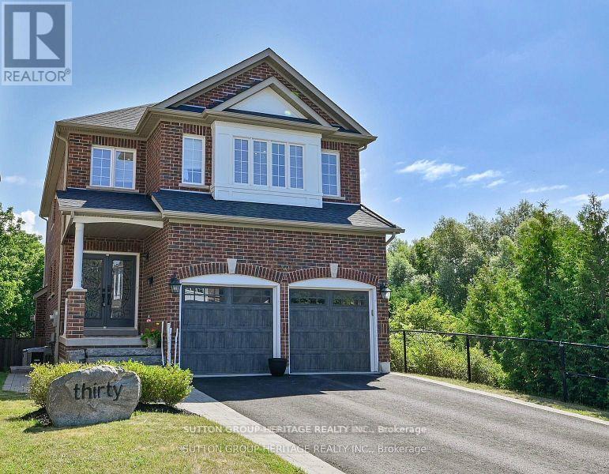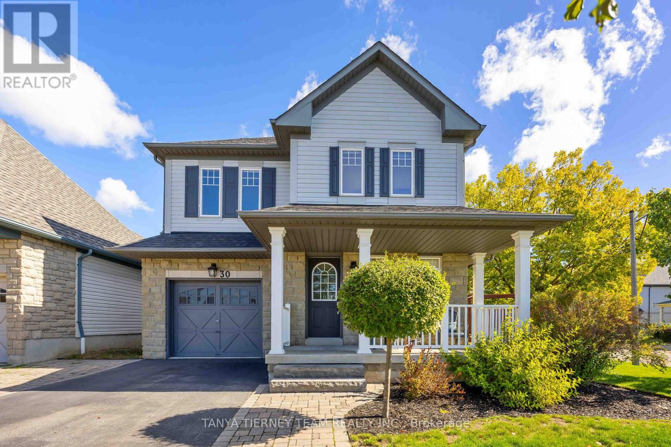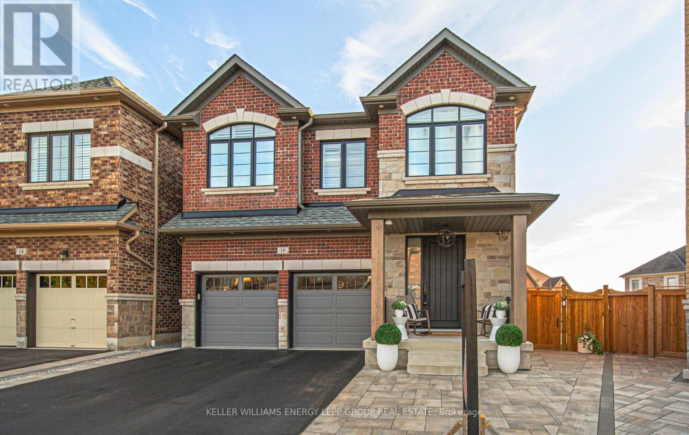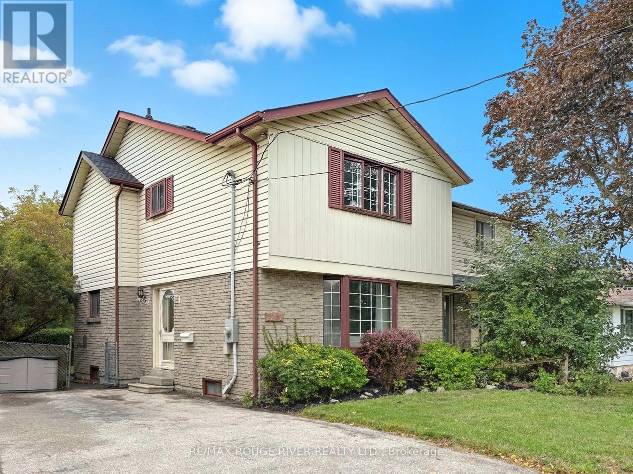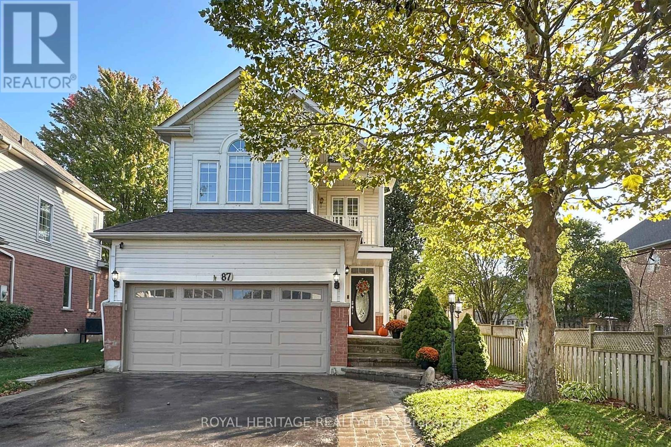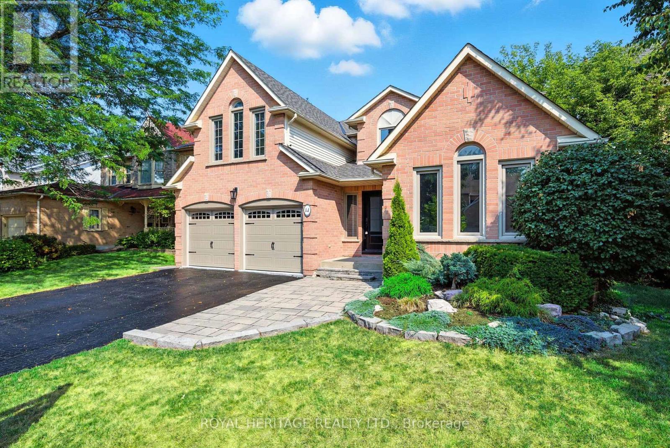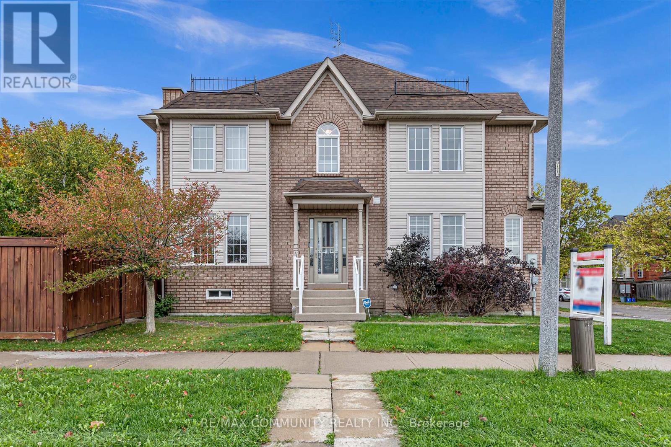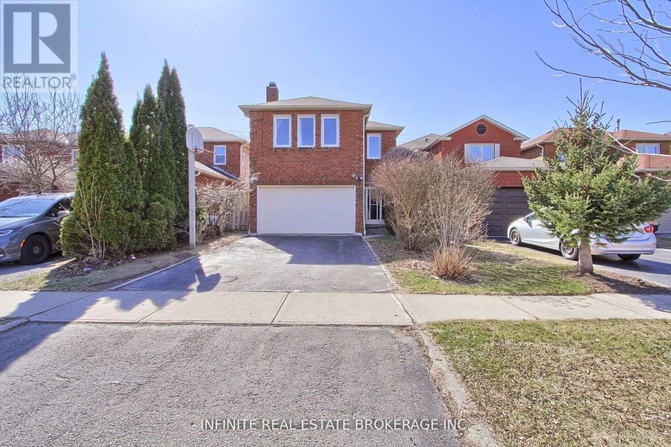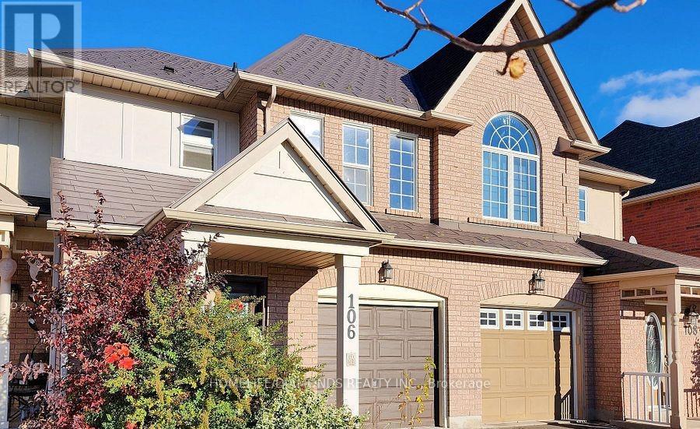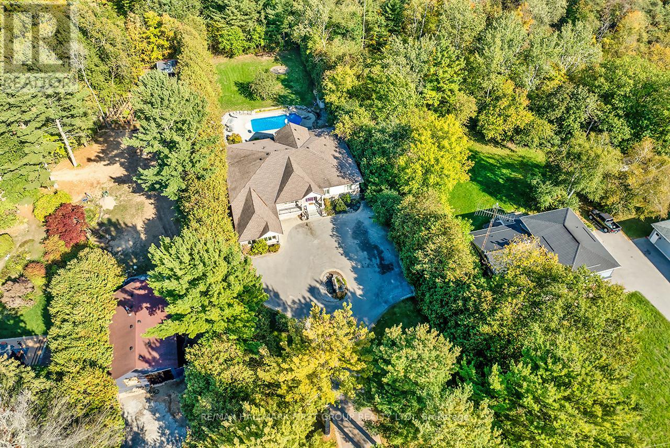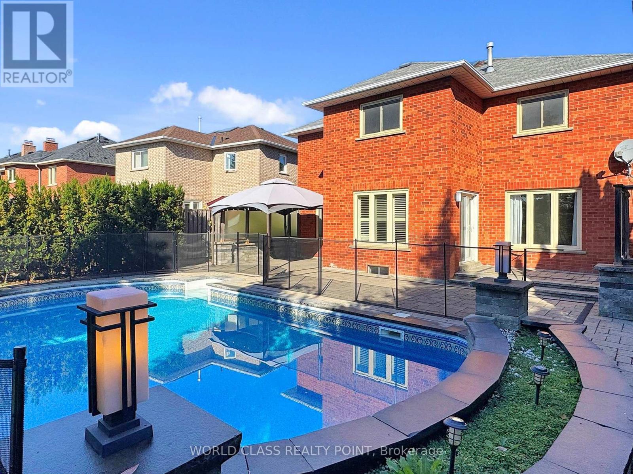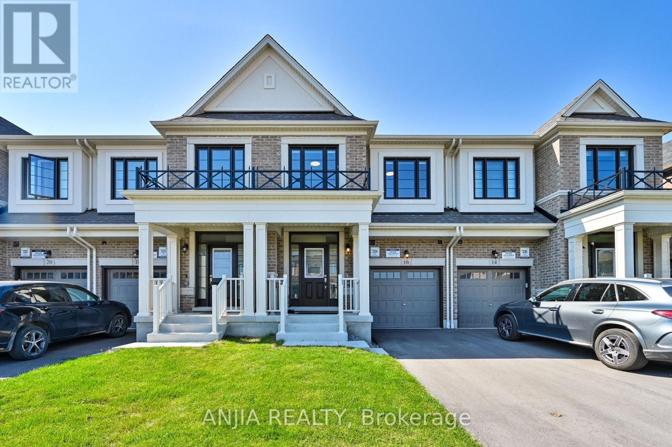
Highlights
Description
- Time on Housefulnew 3 days
- Property typeSingle family
- Median school Score
- Mortgage payment
Stunning One-Year-Old Two-Storey Townhouse Built By Great Gulf, Nestled In The Highly Desirable Whitby Community. Offering Over 1,800 Sq.Ft. Of Above-Grade Living Space, This Beautiful Home Features 3 Bedrooms And 3 Bathrooms Designed For Both Comfort And Style. Enjoy A Picturesque Pond View Right From The Living Room, Creating A Peaceful And Serene Ambiance. The Open-Concept Kitchen And Dining Area Showcase Quartz Countertops, Stainless Steel Appliances, A Central Island, And Modern Finishes Perfect For Everyday Living And Entertaining. The Spacious Primary Bedroom Boasts Two Walk-In Closets And A Luxurious 4-Piece Ensuite. The Walk-Out Basement Offers Additional Living Space. Stunning Upgraded With 5-Inch White Oak Hardwood Floors For A Premium Look And Feel. Conveniently Located Near Top Amenities With Easy Access To Highways 401, 407, And 412, Whitby GO, Shopping, Golf, Recreation Centres, And More. A Rare Opportunity To Own A Move-In Ready Home That Perfectly Blends Lifestyle And Convenience! (id:63267)
Home overview
- Cooling Central air conditioning
- Heat source Natural gas
- Heat type Forced air
- Sewer/ septic Sanitary sewer
- # total stories 2
- # parking spaces 3
- Has garage (y/n) Yes
- # full baths 2
- # half baths 1
- # total bathrooms 3.0
- # of above grade bedrooms 3
- Flooring Hardwood, carpeted, ceramic
- Subdivision Rural whitby
- View View of water
- Directions 2029916
- Lot size (acres) 0.0
- Listing # E12446635
- Property sub type Single family residence
- Status Active
- Laundry 2.98m X 1.74m
Level: 2nd - 3rd bedroom 3.08m X 3.02m
Level: 2nd - Primary bedroom 4.2m X 3.66m
Level: 2nd - 2nd bedroom 2.71m X 3.02m
Level: 2nd - Kitchen 3.78m X 2.78m
Level: Ground - Great room 5.82m X 4.27m
Level: Ground - Dining room 3.57m X 3.38m
Level: Ground
- Listing source url Https://www.realtor.ca/real-estate/28955337/16-velvet-drive-whitby-rural-whitby
- Listing type identifier Idx

$-2,397
/ Month

