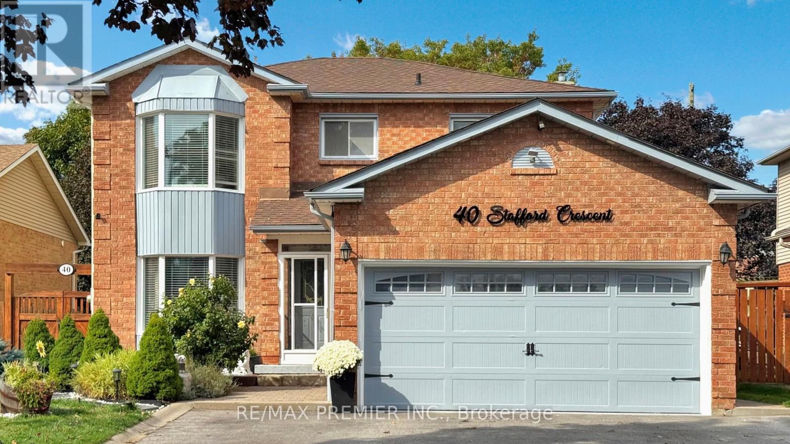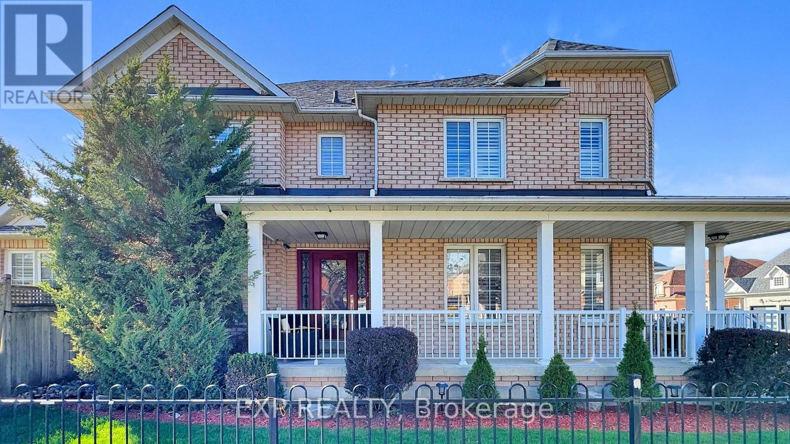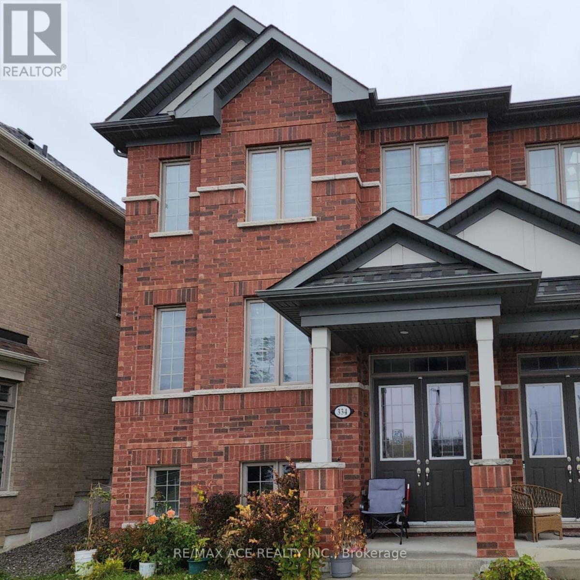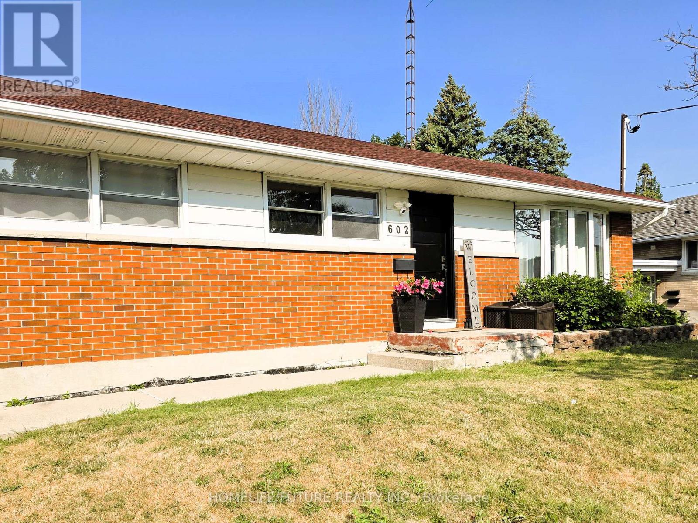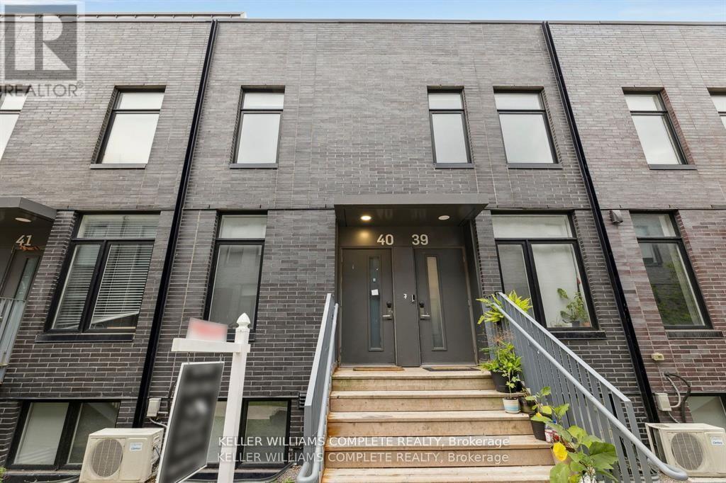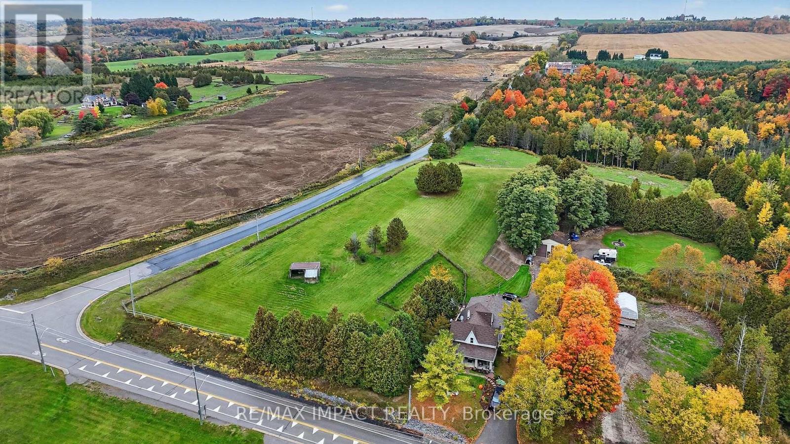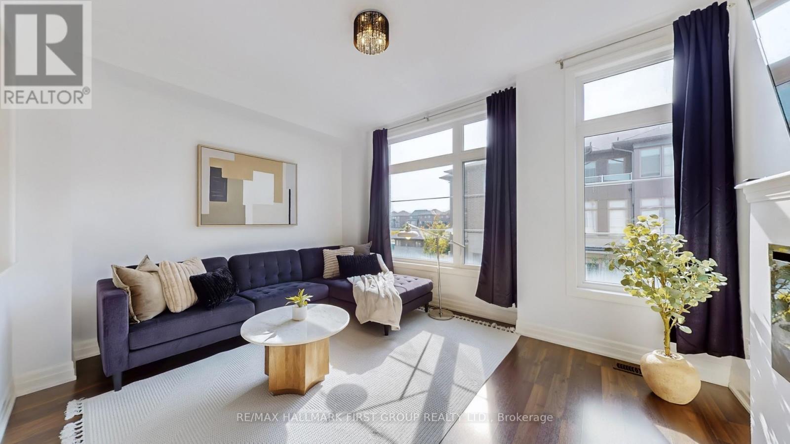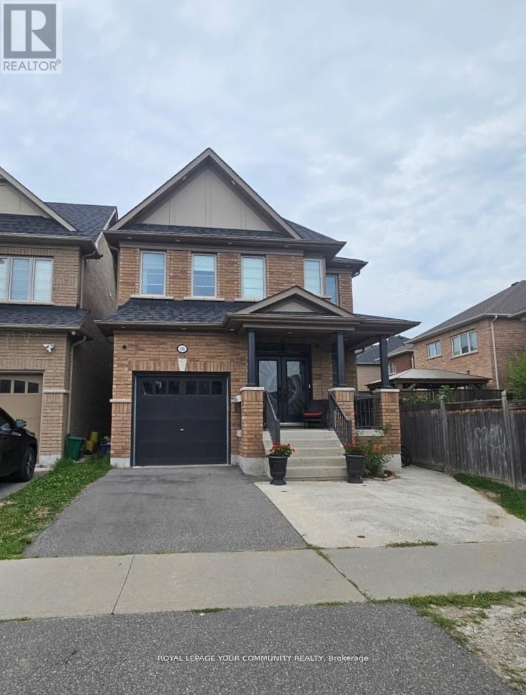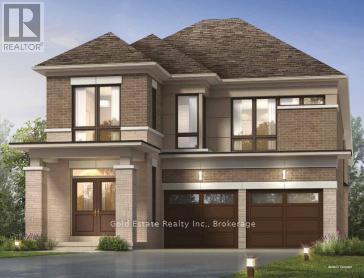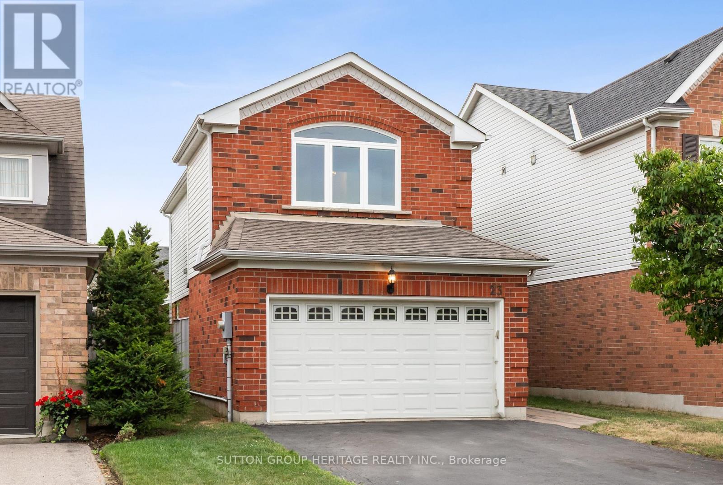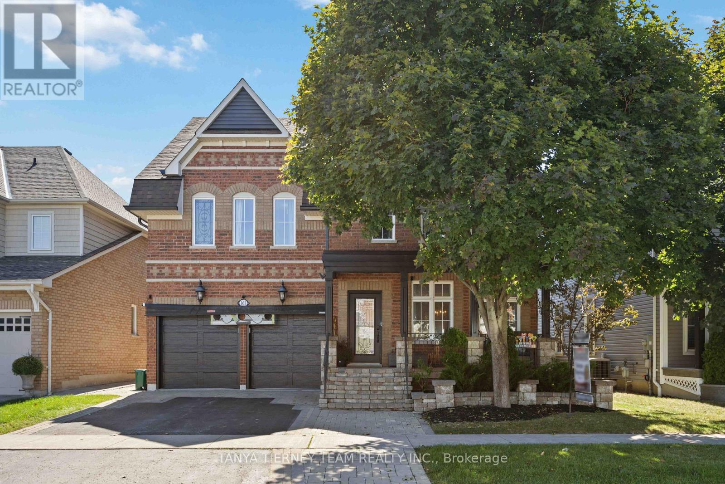
Highlights
Description
- Time on Houseful9 days
- Property typeSingle family
- Neighbourhood
- Median school Score
- Mortgage payment
Tributes 'Turnberry' model with inground saltwater pool, finished basement & 3rd storey loft! This stunning 4+2 bedroom, 6 bath, family home features an open concept main floor plan with luxury upgrades throughout with gorgeous hardwood floors including staircase with wrought iron spindles, crown moulding, elegant wainscotting details & the list goes on. Designed with entertaining in mind with the formal living room & dining room with coffered ceiling. Gourmet kitchen boasting new quartz counters, working centre island with breakfast bar, backsplash, large pantry & stainless steel appliances including gas stove. Breakfast area with garden door access to the interlocking patio, pool, 2 pergolas with one wired for surround sound, lush perennial gardens & mature trees for added privacy. Family room with gas fireplace & backyard views. Upstairs offers 4 generous bedrooms, all with ensuite & great closet space with organizers! The primary retreat boasts a walk-in closet & spa like 5pc ensuite with relaxing soaker tub, granite vanity & large glass shower. Additional living space in the amazing loft with 4pc bath. The professionally finished basement is complete with impressive rec room offering a quartz wet bar, cozy 2 sided gas fireplace with custom built-ins, 2 bedrooms & 3pc bath with glass rainfall shower. Nestled in a highly sought after community, steps to schools, parks, downtown Brooklin shops & easy hwy 407/412 access for commuters! (id:63267)
Home overview
- Cooling Central air conditioning
- Heat source Natural gas
- Heat type Forced air
- Has pool (y/n) Yes
- Sewer/ septic Sanitary sewer
- # total stories 2
- Fencing Fully fenced, fenced yard
- # parking spaces 4
- Has garage (y/n) Yes
- # full baths 5
- # half baths 1
- # total bathrooms 6.0
- # of above grade bedrooms 6
- Flooring Hardwood, ceramic
- Has fireplace (y/n) Yes
- Subdivision Brooklin
- Directions 1527155
- Lot desc Landscaped
- Lot size (acres) 0.0
- Listing # E12478830
- Property sub type Single family residence
- Status Active
- 4th bedroom 4.06m X 3.69m
Level: 2nd - Primary bedroom 6.78m X 4.5m
Level: 2nd - 2nd bedroom 4.61m X 3.44m
Level: 2nd - 3rd bedroom 4.33m X 3.44m
Level: 2nd - Loft 9.34m X 4.13m
Level: 3rd - Bedroom 3.08m X 2.8m
Level: Basement - Bedroom 4.26m X 3.17m
Level: Basement - Recreational room / games room 8.8m X 5.91m
Level: Basement - Eating area 4.92m X 2.72m
Level: Main - Family room 3.82m X 3.61m
Level: Main - Kitchen 4.92m X 3.11m
Level: Main - Dining room 7.41m X 3.64m
Level: Main - Living room 7.41m X 3.64m
Level: Main
- Listing source url Https://www.realtor.ca/real-estate/29025379/161-carnwith-drive-w-whitby-brooklin-brooklin
- Listing type identifier Idx

$-3,653
/ Month



