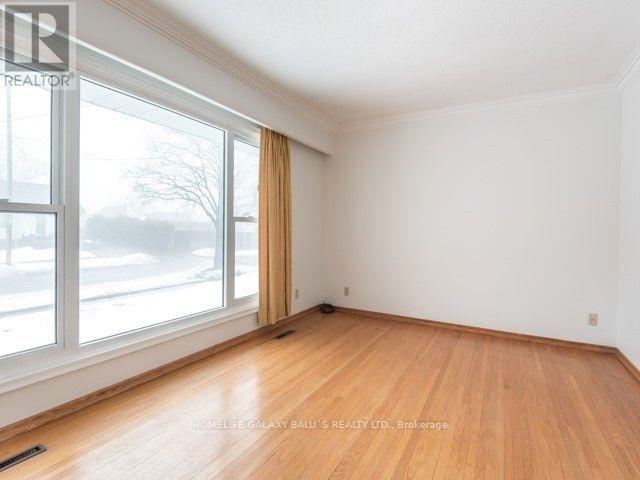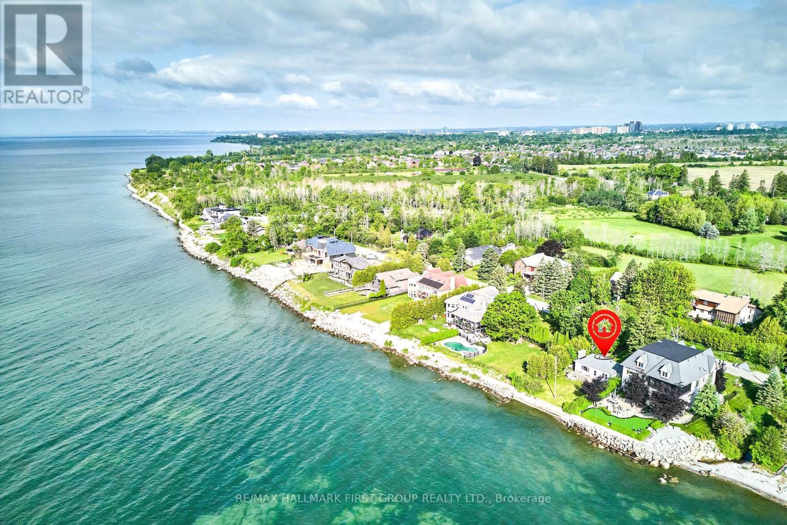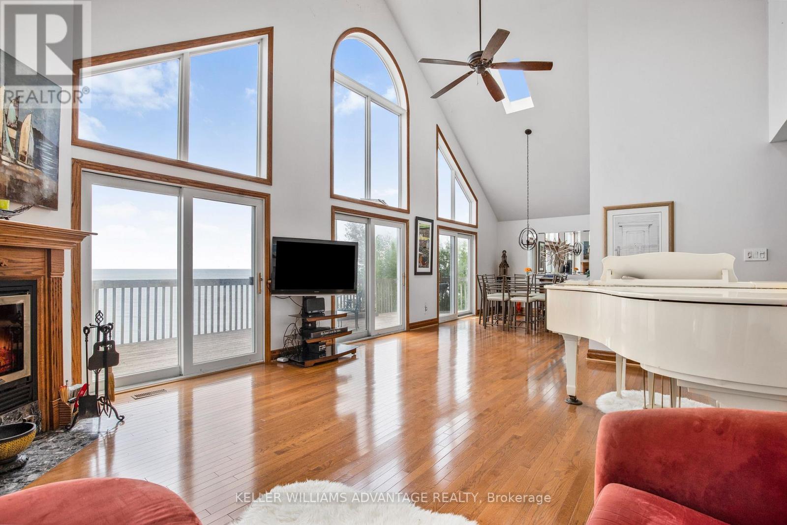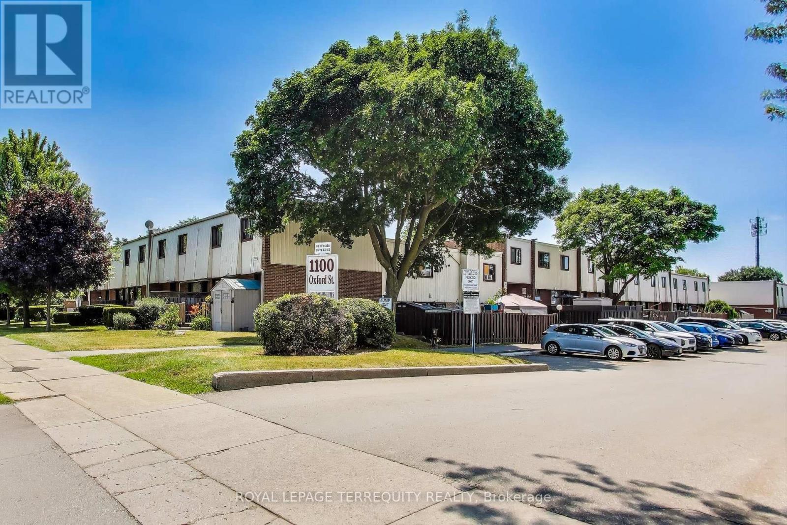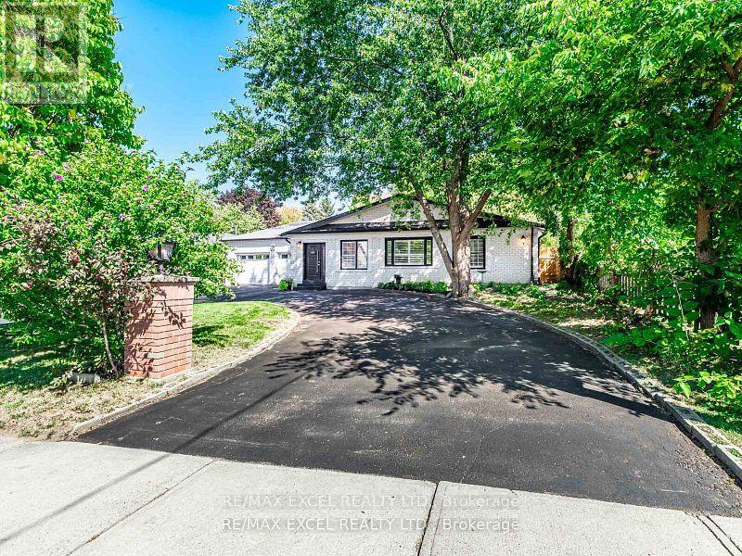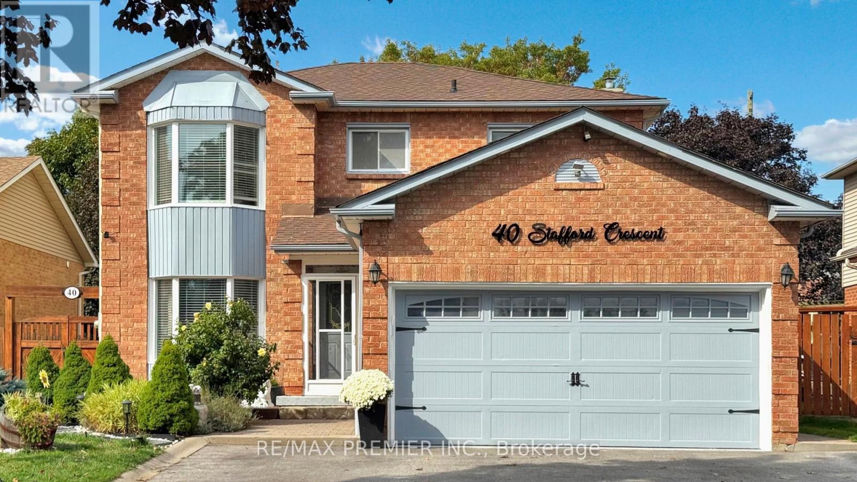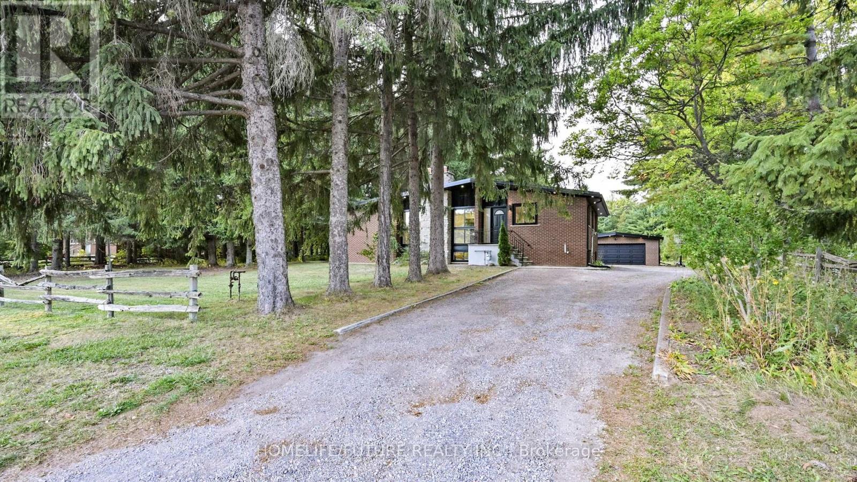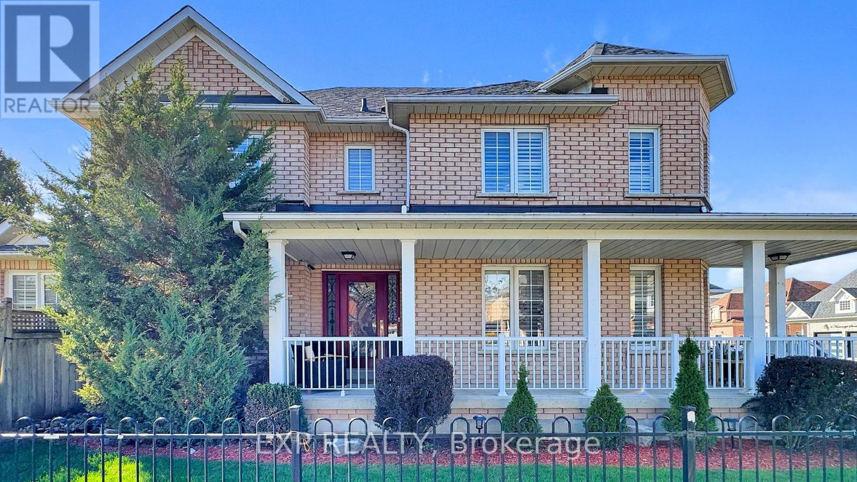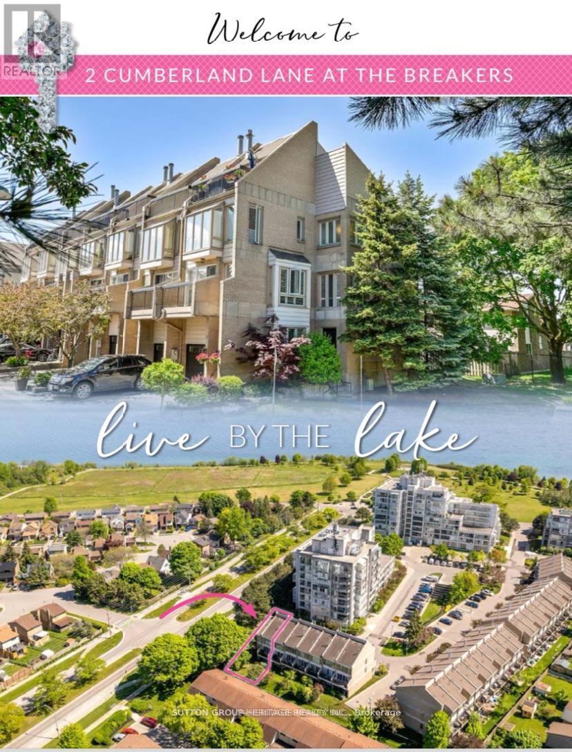- Houseful
- ON
- Whitby
- Pringle Creek
- 166 10 Bassett Blvd
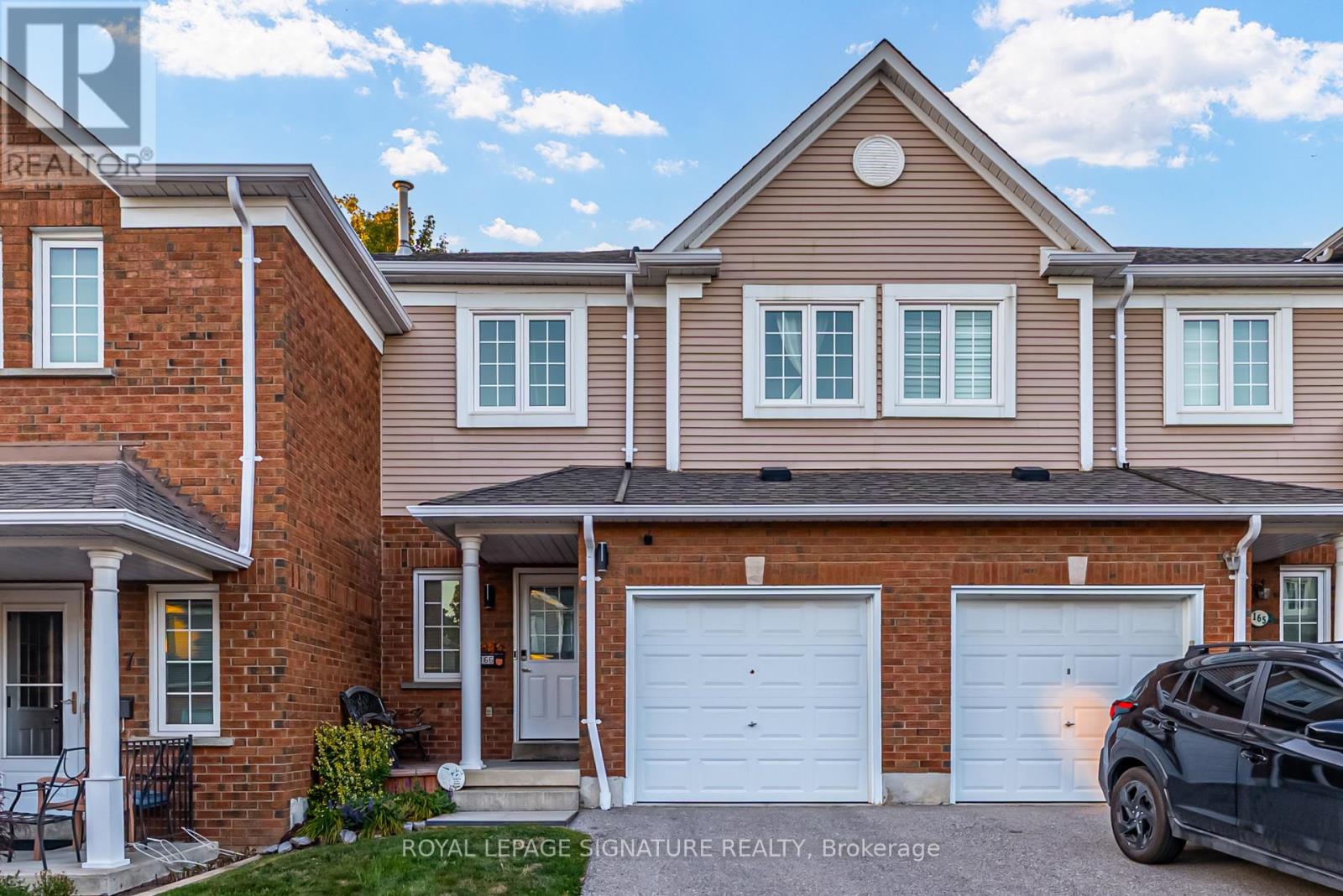
Highlights
Description
- Time on Houseful46 days
- Property typeSingle family
- Neighbourhood
- Median school Score
- Mortgage payment
~Watch Virtual Tour~ Desirable S-P-A-C-I-O-U-S townhome in the heart of Pringle Creek! Lovingly maintained and thoughtfully upgraded, this home is perfect for families seeking comfort and convenience. Inside, you'll find quality finishes throughout premium hardwood and luxury vinyl flooring, an upgraded kitchen with organizers and abundant cabinetry, plus updated electrical and smart-home wiring for modern living. Upstairs, three generously sized bedrooms and a full bathroom provide plenty of space for the whole family. The basement, currently set up as a home gym, remains unspoiled and ready for your personal touch whether it's a future rec room, office, or workout space Enjoy stress-free living in a prime location close to schools, parks, public transit, Pringle Creek Market, M&L Motors Café, groceries, Walmart, Canadian Tire, the rec centre, and just minutes to Hwy 412/401. (id:63267)
Home overview
- Cooling Central air conditioning
- Heat source Natural gas
- Heat type Forced air
- # total stories 2
- # parking spaces 2
- Has garage (y/n) Yes
- # full baths 1
- # half baths 1
- # total bathrooms 2.0
- # of above grade bedrooms 4
- Flooring Hardwood, vinyl, laminate
- Community features Pets allowed with restrictions
- Subdivision Pringle creek
- Directions 1415345
- Lot size (acres) 0.0
- Listing # E12410749
- Property sub type Single family residence
- Status Active
- 2nd bedroom 4.5m X 2.7m
Level: 2nd - 3rd bedroom 4.1m X 2.9m
Level: 2nd - Primary bedroom 5.75m X 4.25m
Level: 2nd - Recreational room / games room 6.46m X 5.78m
Level: Basement - Den 3.1m X 2.4m
Level: Basement - Dining room 3.2m X 2.35m
Level: Main - Living room 4.45m X 3.2m
Level: Main - Kitchen 4.61m X 2.45m
Level: Main - Foyer 2.25m X 1.25m
Level: Main
- Listing source url Https://www.realtor.ca/real-estate/28878333/166-10-bassett-boulevard-whitby-pringle-creek-pringle-creek
- Listing type identifier Idx

$-1,270
/ Month

