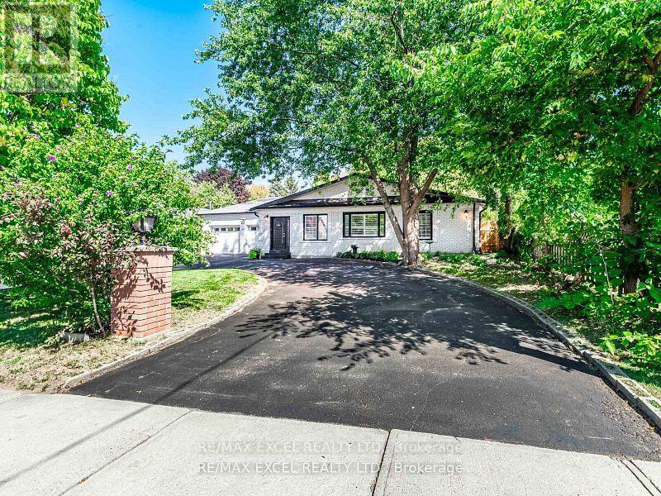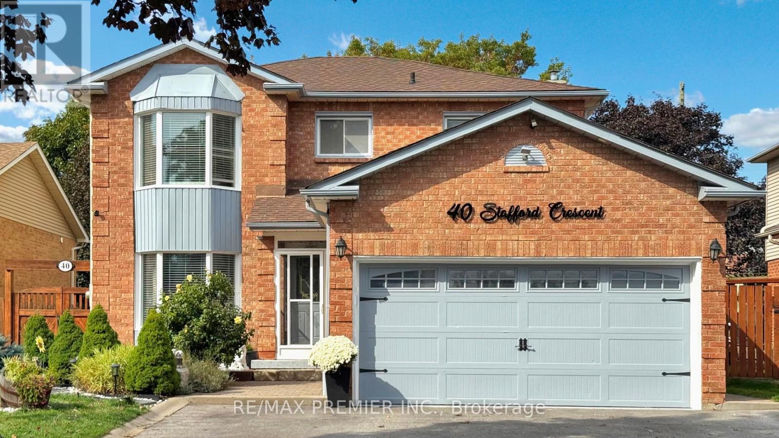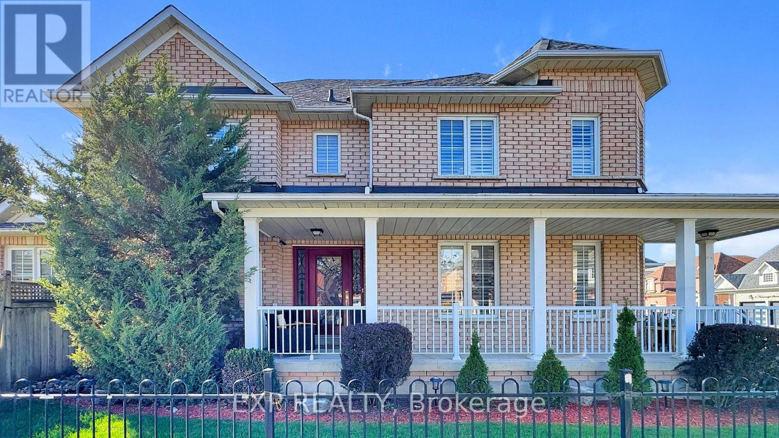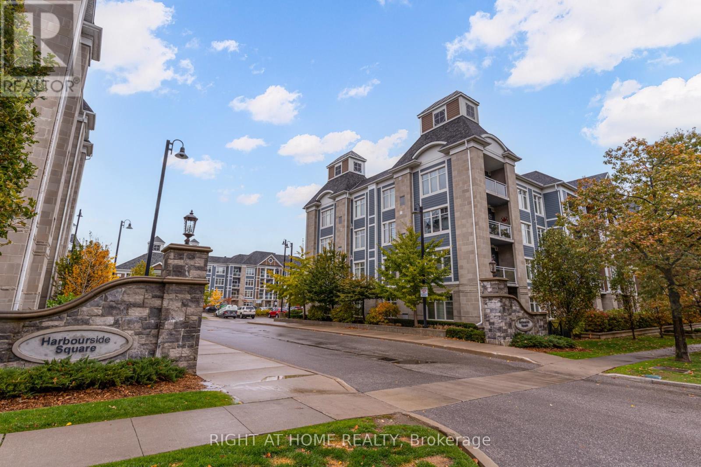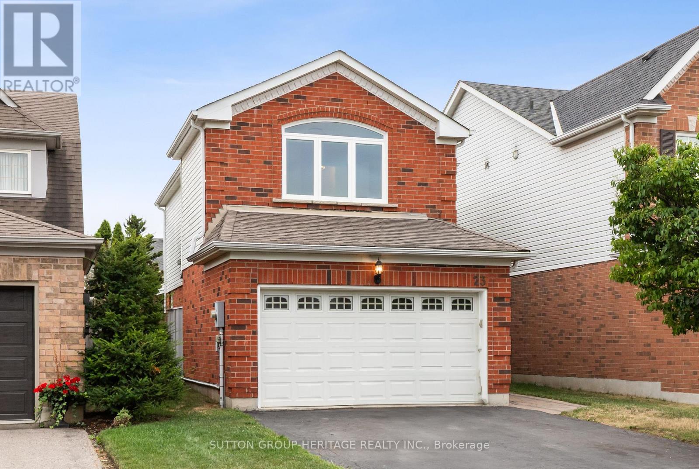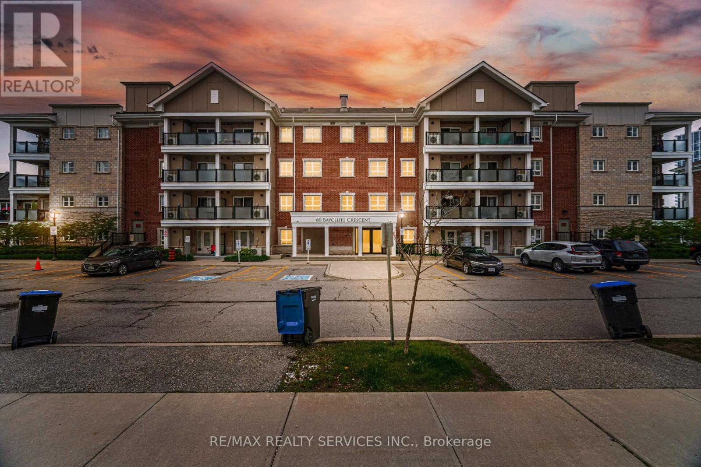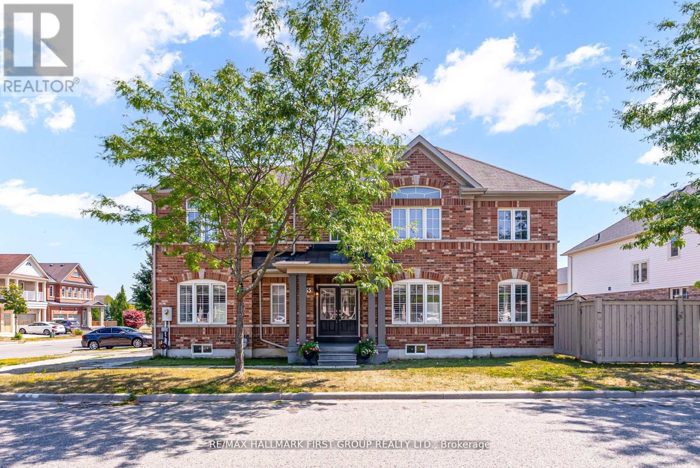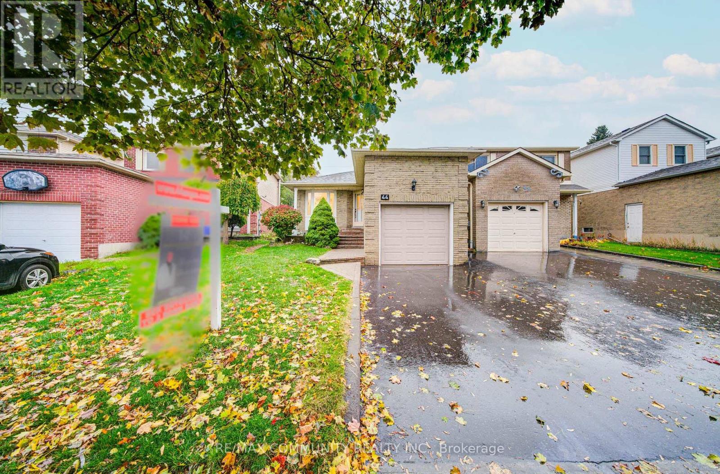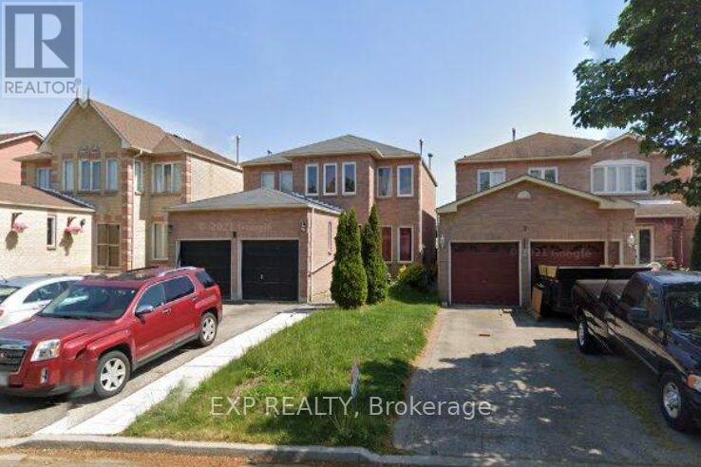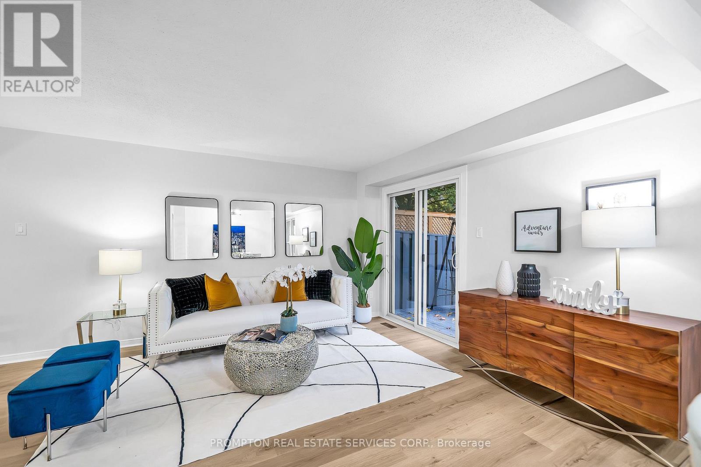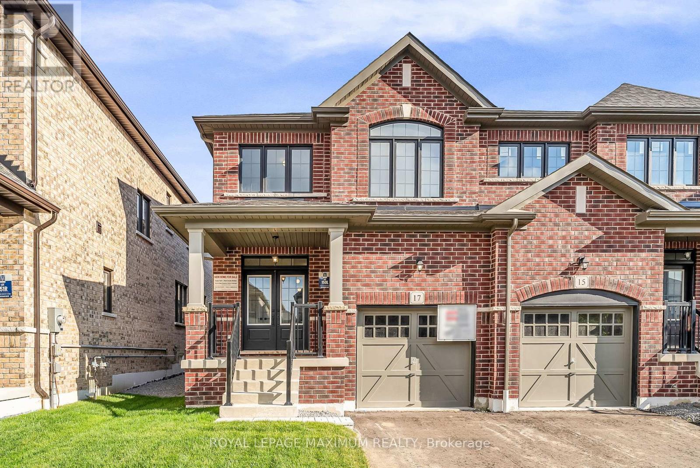
Highlights
Description
- Time on Houseful49 days
- Property typeSingle family
- Median school Score
- Mortgage payment
Never lived in Builder inventory home for sale! This completed 2 Storey Freehold Semi-Detached is beautifully finished with superior upgrades and on a full depth 110ft deep private lot (Note Lot Depth when comparing with other semis) in the popular Queen's Common community by Vogue Homes. Features include upgraded 4 1/2" wide modern hardwood & 12" x 24" tile flooring, 7 1/2" baseboards with 3 1/2" Casing, and upgraded interior doors & door hardware throughout finished areas. The main floor comes with double door front entrance to foyer with a double door coat closet, 9ft smooth ceilings, Impressive kitchen with endless stone countertop space & undermount sink, upgraded cabinetry with soft closing doors & drawers, backsplash, centre island with breakfast bar, and a builder's voucher for 3 brand new kitchen appliances, Family Size breakfast area with walkout to rear yard, large combined living & dining rooms, large family room with electric fireplace, powder room, and sunken main floor laundry with upper cabinets and voucher for brand new washer & Dryer. The oak staircase with iron pickets takes you to the 2nd floor where you will find 4 lovely bedrooms. The large Primary Bedroom has a walk-in closet and a 4pc ensuite complete with glass shower, freestanding tub, and an upgraded vanity with stone countertop. Bedrooms 2 & 3 are equipped with double closets, Bedroom 4 has a cathedral ceiling and double closets, and the 4pc main bathroom has an upgraded vanity with stone countertop. The unfinished basement comes equipped with a rough-in for a future 3pc bathroom, tankless hot water tank (rental), and HVAC system. (id:63267)
Home overview
- Cooling Central air conditioning
- Heat source Natural gas
- Heat type Forced air
- Sewer/ septic Sanitary sewer
- # total stories 2
- # parking spaces 2
- Has garage (y/n) Yes
- # full baths 2
- # half baths 1
- # total bathrooms 3.0
- # of above grade bedrooms 4
- Flooring Tile, hardwood
- Has fireplace (y/n) Yes
- Subdivision Rural whitby
- Lot size (acres) 0.0
- Listing # E12297048
- Property sub type Single family residence
- Status Active
- Bathroom 2.68m X 1.79m
Level: 2nd - 3rd bedroom 3.32m X 2.46m
Level: 2nd - Primary bedroom 4.6m X 4.02m
Level: 2nd - 4th bedroom 2.95m X 2.95m
Level: 2nd - 2nd bedroom 2.77m X 2.46m
Level: 2nd - Foyer 1.79m X 2.65m
Level: Ground - Kitchen 4.63m X 3.08m
Level: Ground - Eating area 2.74m X 3.08m
Level: Ground - Dining room 4.96m X 2.77m
Level: Ground - Laundry 2.16m X 1.76m
Level: Ground - Family room 4.6m X 2.25m
Level: Ground
- Listing source url Https://www.realtor.ca/real-estate/28631591/17-bertram-gate-whitby-rural-whitby
- Listing type identifier Idx

$-2,667
/ Month



