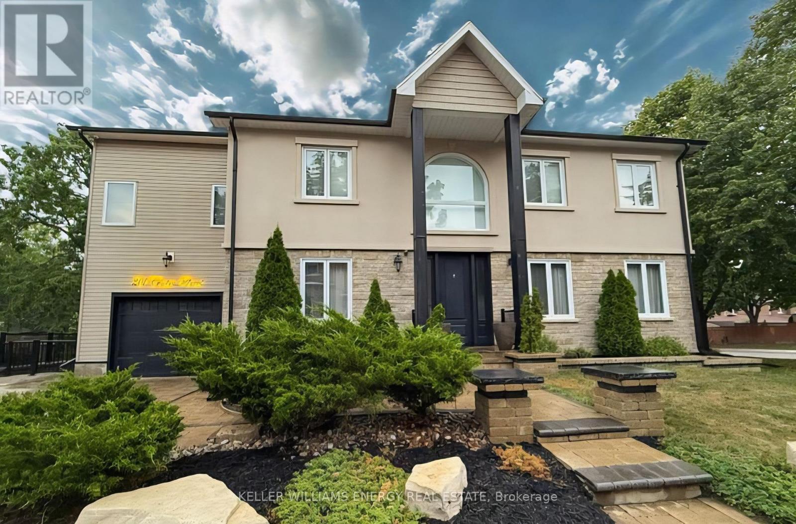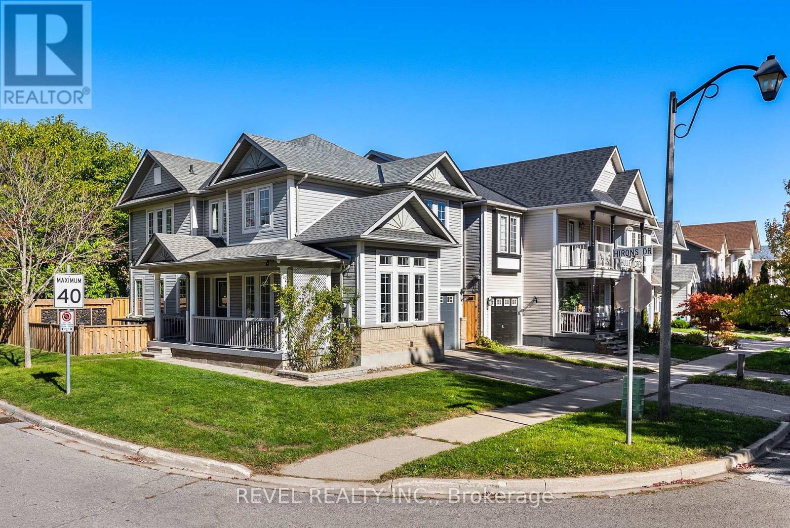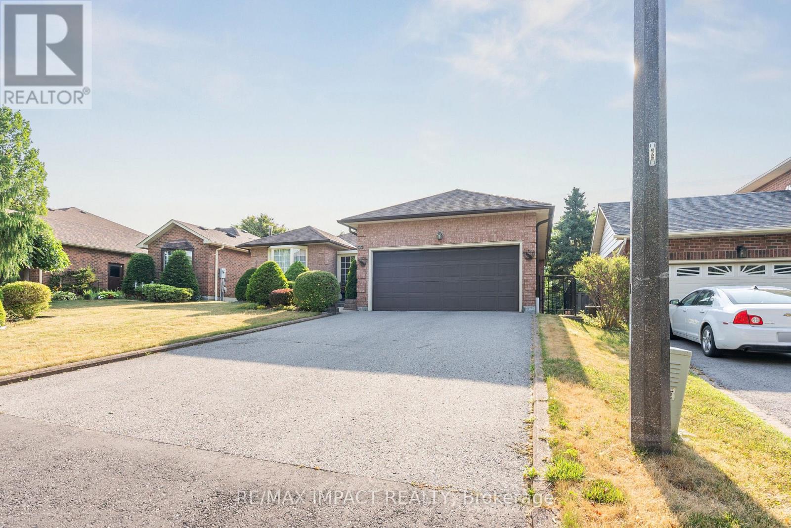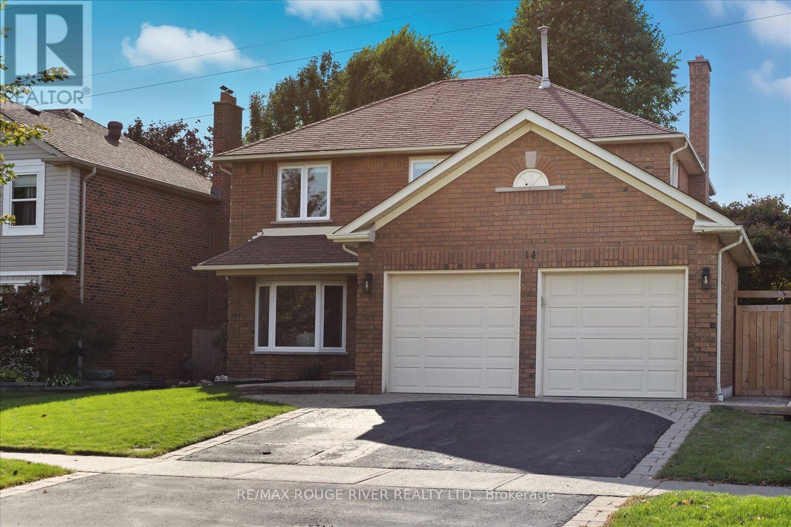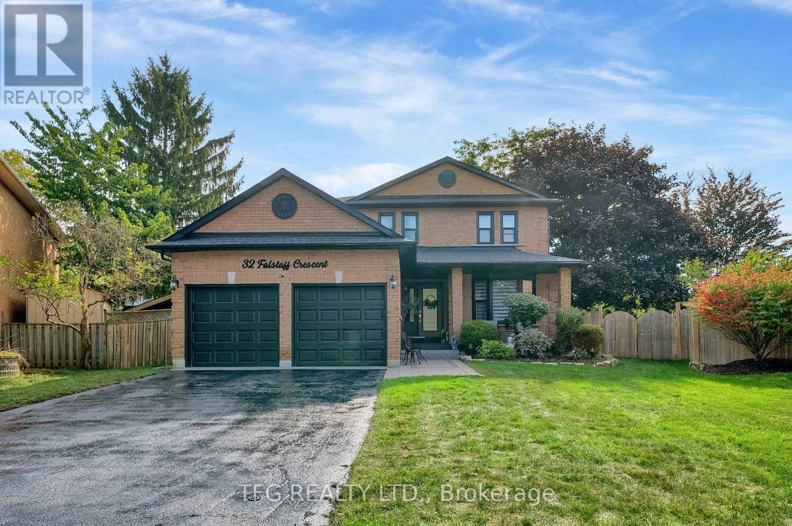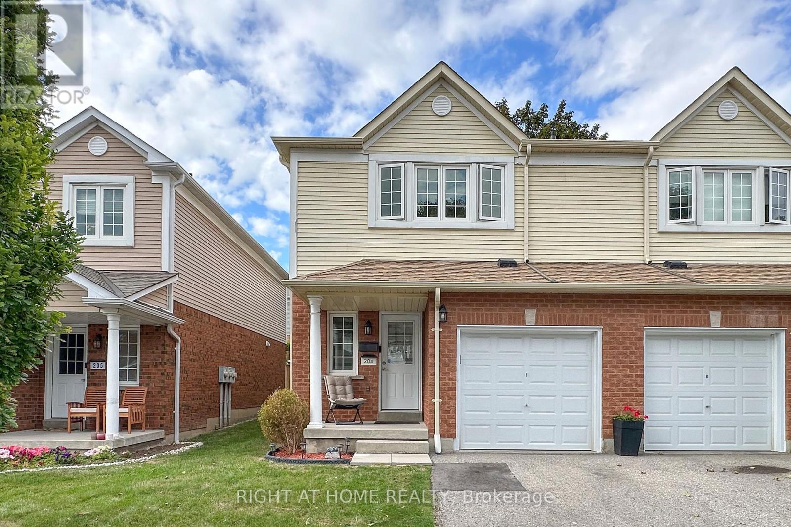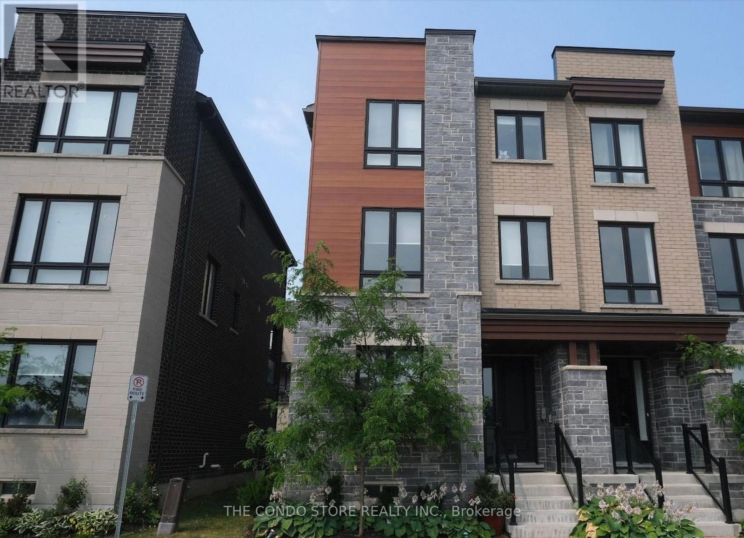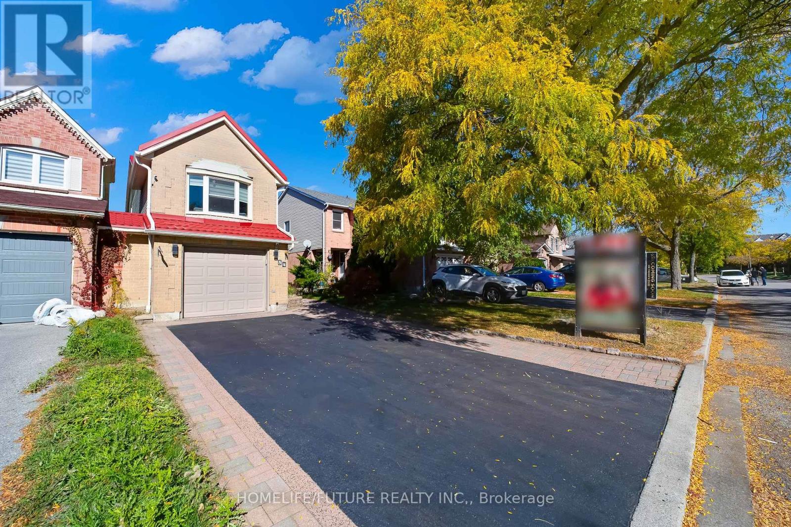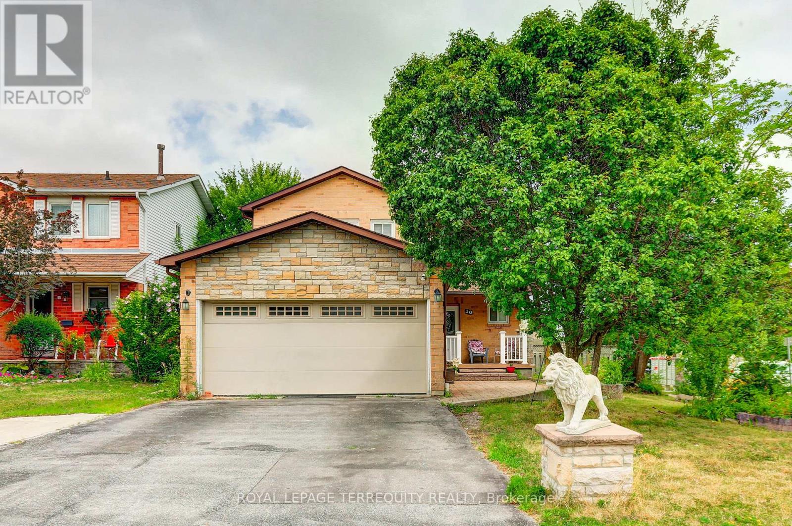- Houseful
- ON
- Whitby
- Lynde Creek
- 179 Westfield Dr
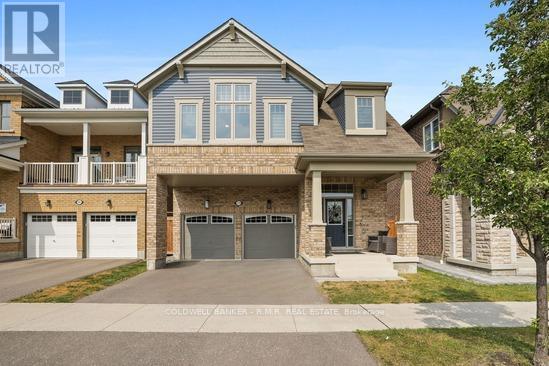
Highlights
Description
- Time on Houseful74 days
- Property typeSingle family
- Neighbourhood
- Mortgage payment
Modern 4-bedroom Mattamy Home backing onto Greenspace in Rural Whitby! Welcome to this beautifully maintained Woodstock model by Mattamy Homes, built in 2020 and nestled in the serene setting of Rural Whitby. This spacious 4-bedroom, 3-bathroom home offers the perfect blend of modern living and natural tranquility, backing onto lush greenspace with no rear neighbours for added privacy. Step inside to discover a bright, open-concept layout with 9-foot ceilings, large windows, and quality finishes throughout. The stylish kitchen features stainless steel appliances, a large island, and plenty of cabinet space-ideal for family meals and entertaining. The adjoining living room and dining area overlook the private backyard with stunning views of the greenspace. Upstairs, enjoy four generously sized bedrooms, including a luxurious primary suite with 2 walk-in closets and spa-inspired ensuite. The large unfinished basement provides endless potential-including the possibility for an in-law suite with a separate entrance, making it ideal for extended family or future rental income. Located just minutes from the 401 & 412, this home offers quick access for commuters while maintaining a quiet, family-friendly atmosphere close to parks, schools, and trails and new medical center. Don't miss your chance to own a nearly-new home in one of Whitby's most desirable and peaceful communities. (id:63267)
Home overview
- Cooling Central air conditioning
- Heat source Natural gas
- Heat type Forced air
- Sewer/ septic Sanitary sewer
- # total stories 2
- # parking spaces 4
- Has garage (y/n) Yes
- # full baths 2
- # half baths 1
- # total bathrooms 3.0
- # of above grade bedrooms 4
- Flooring Hardwood, carpeted
- Subdivision Rural whitby
- Lot size (acres) 0.0
- Listing # E12329573
- Property sub type Single family residence
- Status Active
- 2nd bedroom 4.15m X 4.6m
Level: 2nd - 4th bedroom 3.63m X 4.69m
Level: 2nd - 3rd bedroom 4.02m X 3.57m
Level: 2nd - Primary bedroom 4.39m X 6.43m
Level: 2nd - Eating area 3.08m X 4m
Level: Main - Living room 3.96m X 4m
Level: Main - Kitchen 4.91m X 3.08m
Level: Main - Dining room 4.08m X 3.63m
Level: Main
- Listing source url Https://www.realtor.ca/real-estate/28701211/179-westfield-drive-whitby-rural-whitby
- Listing type identifier Idx

$-3,600
/ Month


