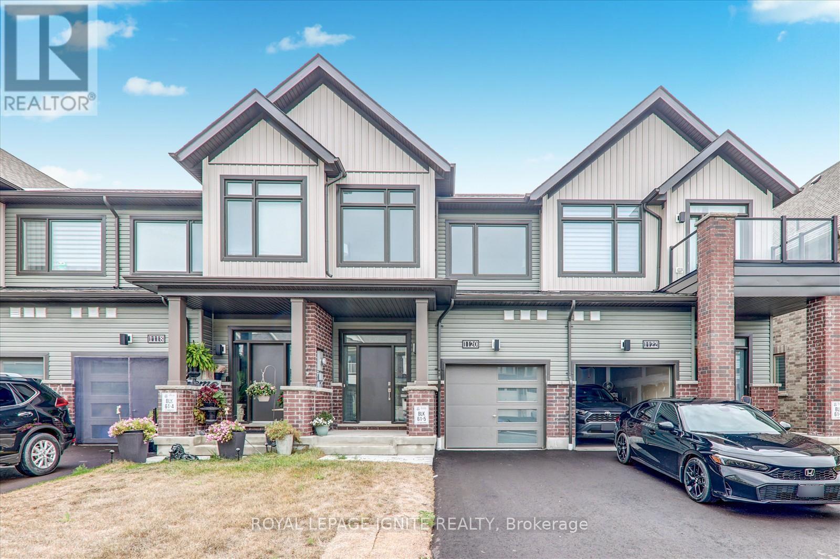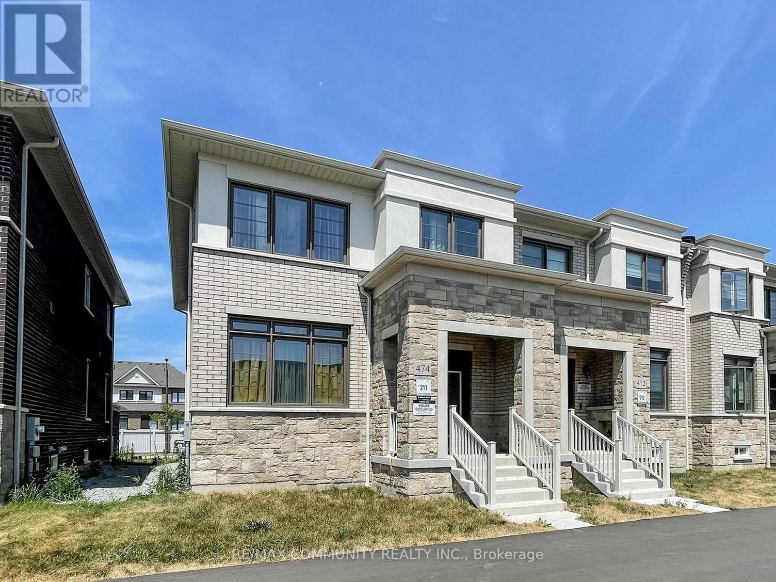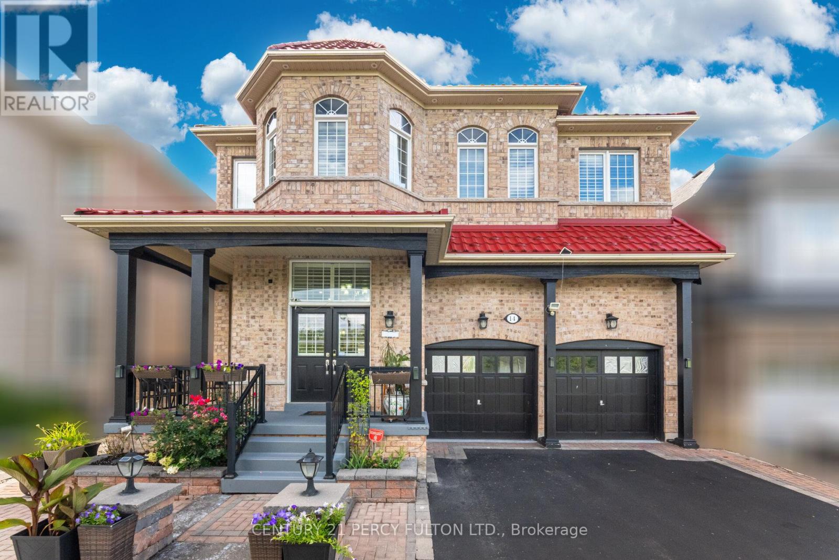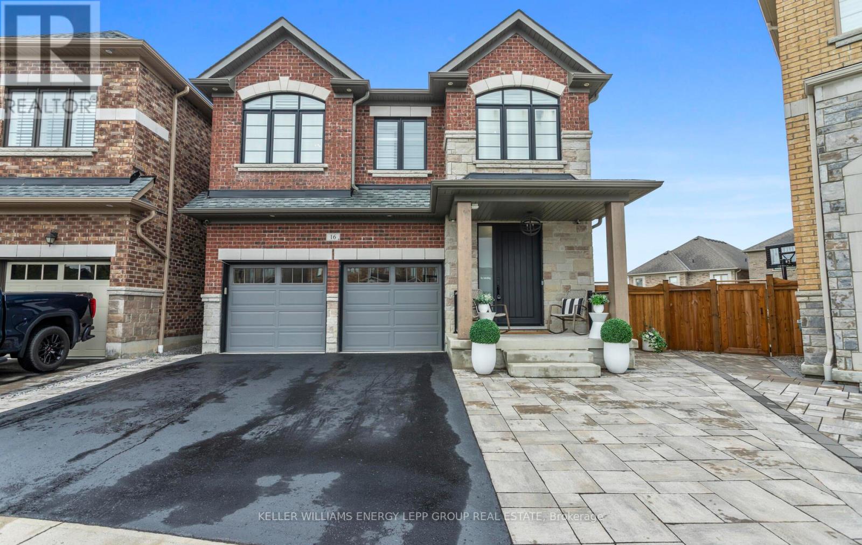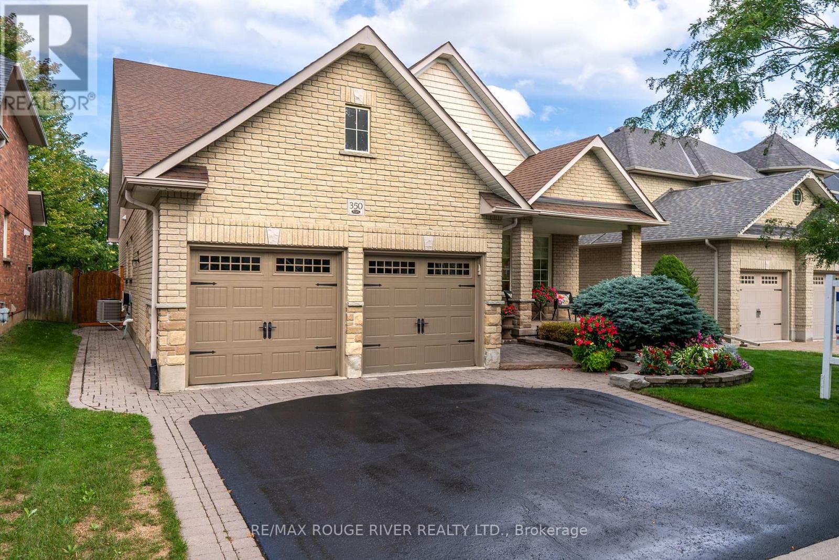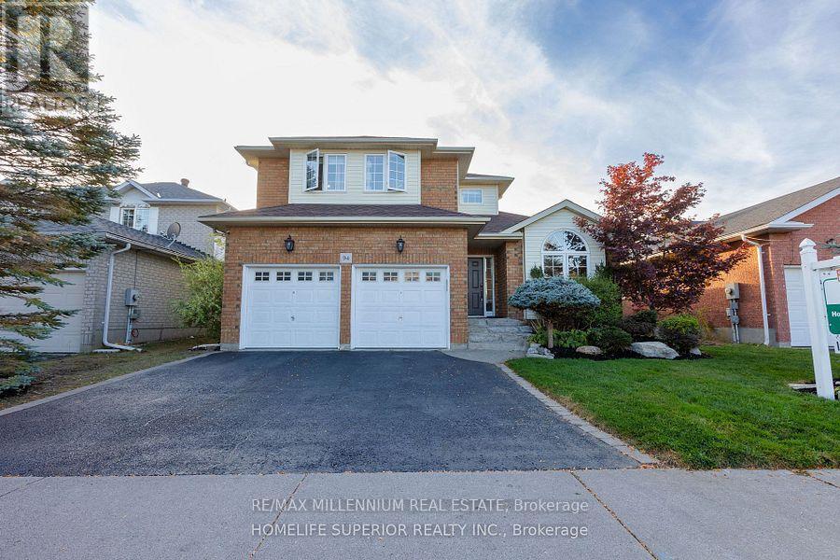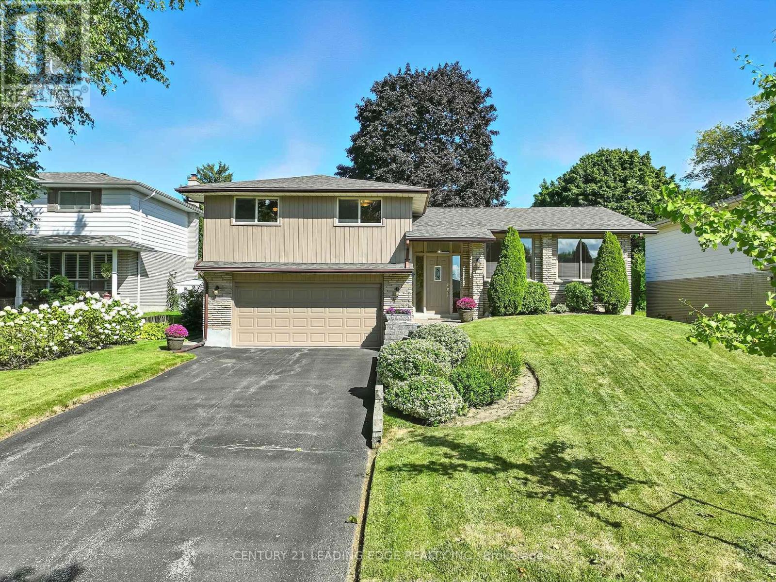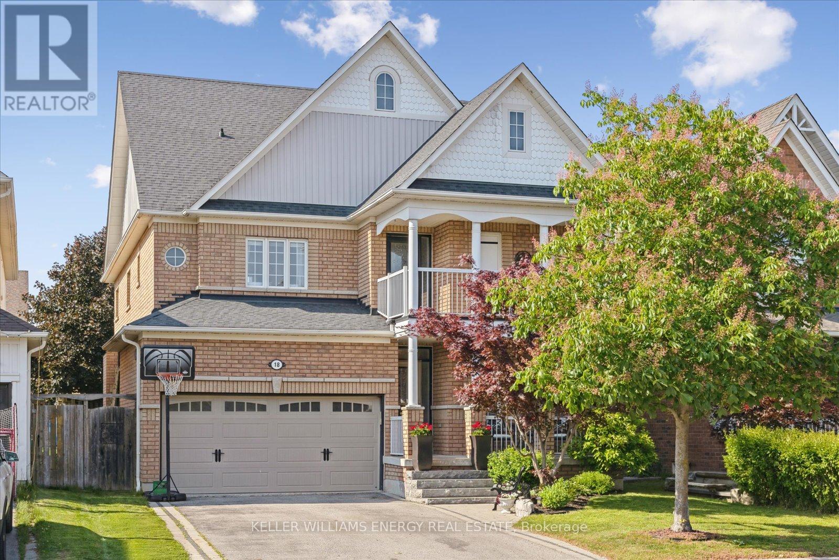
Highlights
This home is
32%
Time on Houseful
34 hours
School rated
7/10
Whitby
3.85%
Description
- Time on Housefulnew 34 hours
- Property typeSingle family
- Neighbourhood
- Median school Score
- Mortgage payment
Welcome to this stunning two-story all-brick home, where elegance meets functionality! Featuring four spacious bedrooms and four beautifully appointed bathrooms, this residence is perfect for families of all sizes. The finished basement is a true standout, boasting a custom bar which includes 2 beverage refrigerators providing ample space for entertaining or relaxing. With a few simple modifications, this versatile area can easily be transformed into a fully functional kitchen, making it ideal for multi-generational living. Enjoy the charm of a classic brick exterior paired with modern amenities, all situated in a welcoming neighbourhood that feels like home. Don't miss the opportunity to make this exceptional property your own! (id:63267)
Home overview
Amenities / Utilities
- Cooling Central air conditioning
- Heat source Natural gas
- Heat type Forced air
- Sewer/ septic Sanitary sewer
Exterior
- # total stories 2
- Fencing Fenced yard
- # parking spaces 4
- Has garage (y/n) Yes
Interior
- # full baths 3
- # half baths 1
- # total bathrooms 4.0
- # of above grade bedrooms 4
- Has fireplace (y/n) Yes
Location
- Subdivision Brooklin
Overview
- Lot size (acres) 0.0
- Listing # E12381116
- Property sub type Single family residence
- Status Active
Rooms Information
metric
- 3rd bedroom 4.68m X 3.37m
Level: 2nd - Primary bedroom 5.14m X 6.11m
Level: 2nd - 4th bedroom 4.64m X 4.07m
Level: 2nd - 2nd bedroom 4.18m X 3.2m
Level: 2nd - Other 3.83m X 2.8m
Level: Basement - Recreational room / games room 9.44m X 6.11m
Level: Basement - Utility 3.24m X 8.87m
Level: Basement - Living room 4.64m X 3.3m
Level: Main - Dining room 3.94m X 3.4m
Level: Main - Eating area 3.2m X 2.94m
Level: Main - Family room 5.7m X 4.39m
Level: Main - Office 3.14m X 3.22m
Level: Main - Kitchen 3.62m X 3.18m
Level: Main
SOA_HOUSEKEEPING_ATTRS
- Listing source url Https://www.realtor.ca/real-estate/28813916/18-helston-crescent-whitby-brooklin-brooklin
- Listing type identifier Idx
The Home Overview listing data and Property Description above are provided by the Canadian Real Estate Association (CREA). All other information is provided by Houseful and its affiliates.

Lock your rate with RBC pre-approval
Mortgage rate is for illustrative purposes only. Please check RBC.com/mortgages for the current mortgage rates
$-3,301
/ Month25 Years fixed, 20% down payment, % interest
$
$
$
%
$
%

Schedule a viewing
No obligation or purchase necessary, cancel at any time






