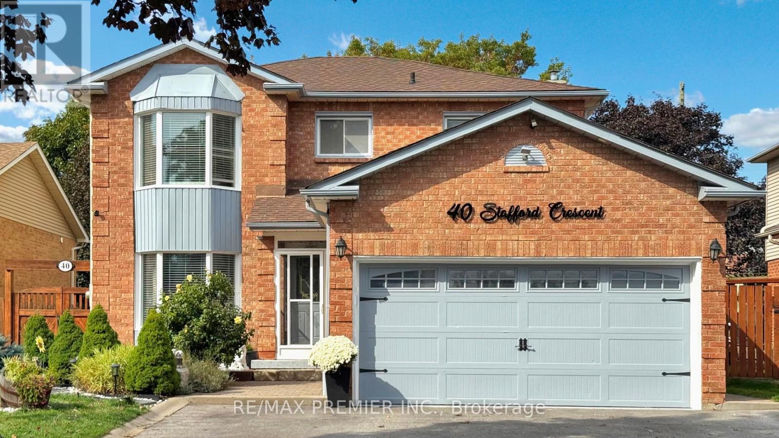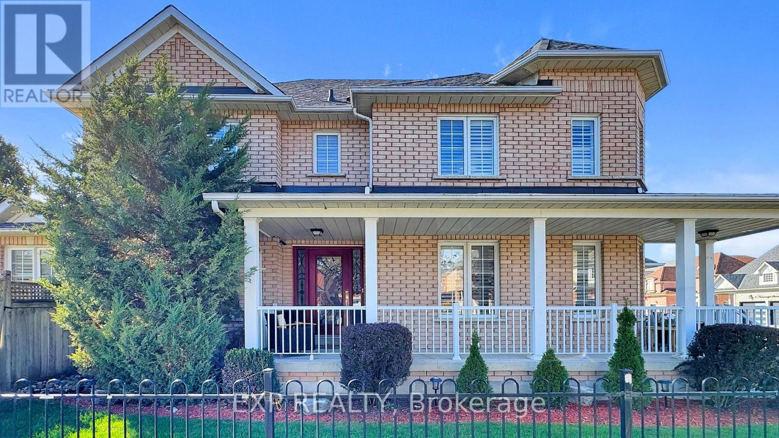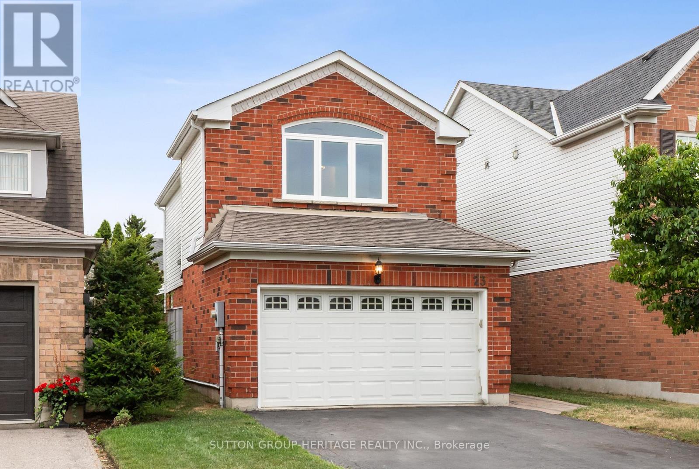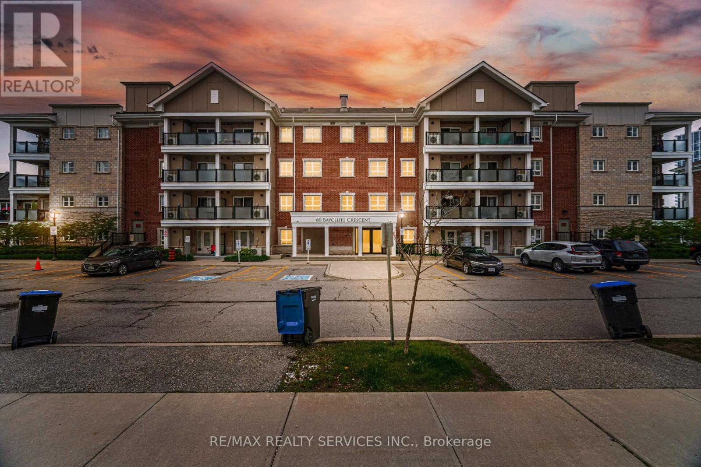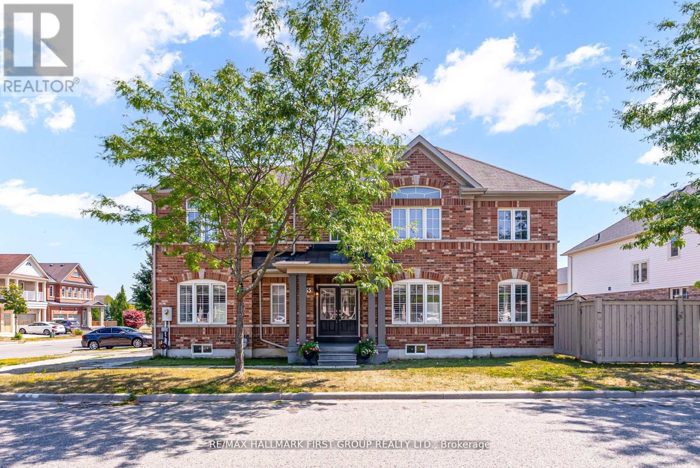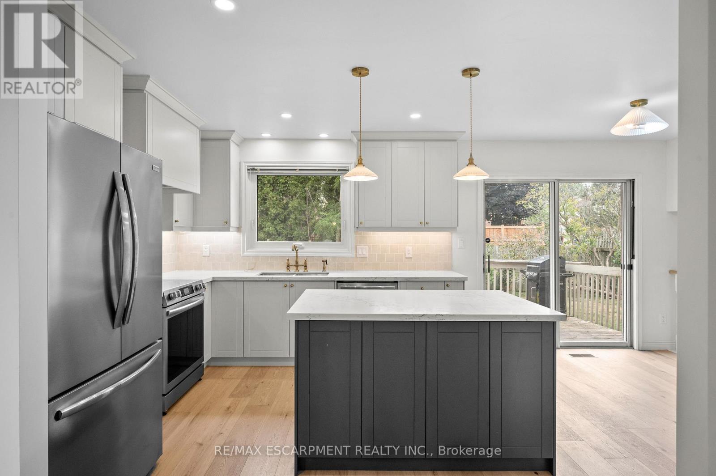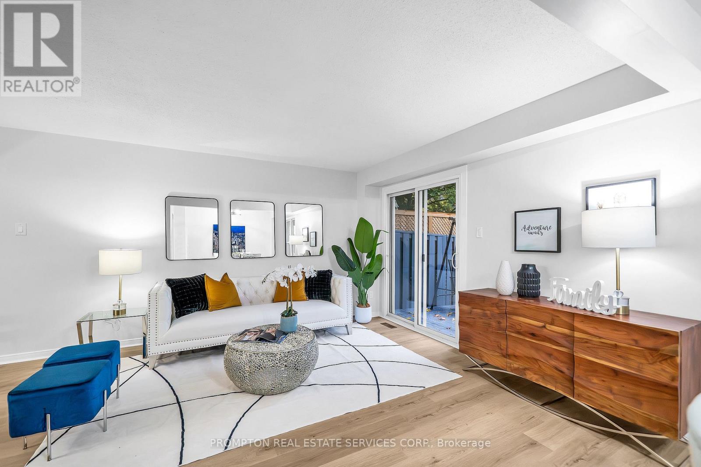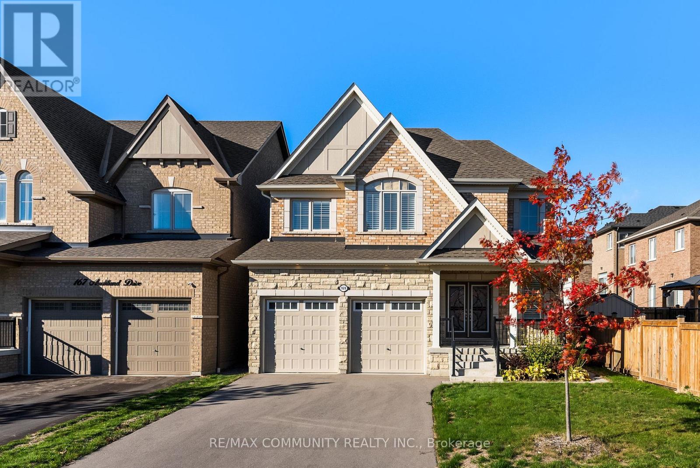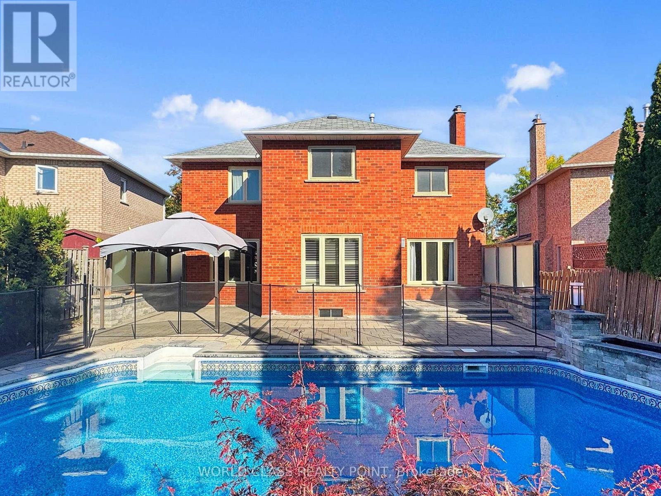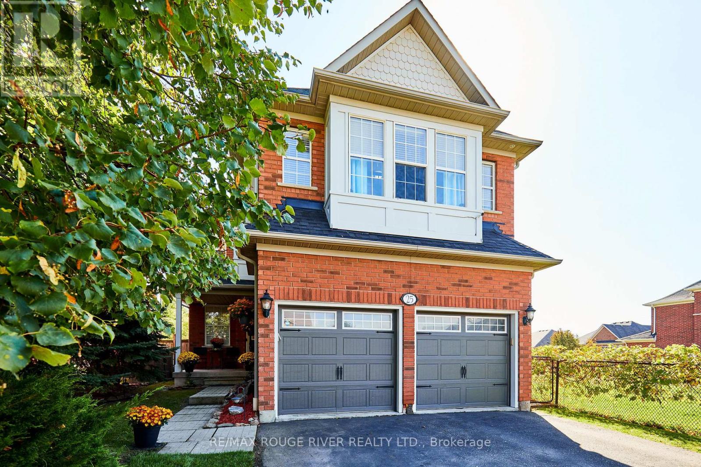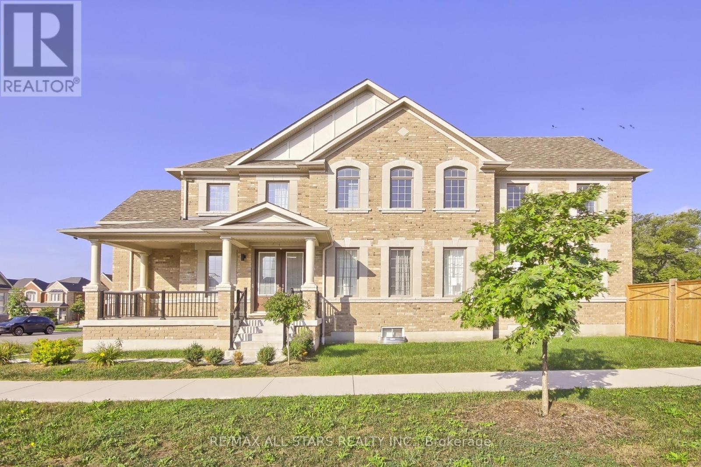
Highlights
Description
- Time on Houseful53 days
- Property typeSingle family
- Median school Score
- Mortgage payment
Welcome to 18 Pennine Drive. Built by Andrin Homes in 2019, this elegant home is situated on a 60-foot lot providing an extra deep rear fenced yard with ample greenspace. Interior main floor features full 10-foot ceilings with extra ceiling height in the Library, natural hardwood flooring and pot lights throughout. Extra large Foyer space with walk-in closet, powder room and Formal Dining, Walk-In Pantry, Servery in between the chefs kitchen which features double full size Fridge and Freezer, Full size Induction Cooktop, Built-In Convection Microwave and Oven, center Island with dishwasher, RO Water system, stainless sink, This professional kitchen offers it all, while overlooking Eat-In kitchen area and walkout to rear yard. The Grand Family Room sits next to the Kitchen with coffered ceiling, pot lights, gas fireplace and ample natural lighting. Separate side entrance to mud room with separate garage entrance and basement staircase is conveniently planned away from the main living spaces. Upper floor provides nine foot ceilings, four large bedrooms all with bathrooms, hallway linen closet, extra large laundry room with laundry sink. The primary bedroom is equipped with five piece bathroom, vaulted ceiling, walk-in all hers closet and area for seating. Bedroom two has its own ensuite with Bedroom three and four fitted with a shared ensuite. The Basement With separate walk-up entrance, large bathroom space, extra large cold cellar with space remaining for your creative design, the possibilities for In-Law suites or rentals is endless. Your next chapter is here, 18 Pennine Drive. Whitby! (id:63267)
Home overview
- Cooling Central air conditioning
- Heat source Natural gas
- Heat type Forced air
- Sewer/ septic Sanitary sewer
- # total stories 2
- Fencing Fenced yard
- # parking spaces 5
- Has garage (y/n) Yes
- # full baths 4
- # half baths 1
- # total bathrooms 5.0
- # of above grade bedrooms 4
- Flooring Hardwood
- Subdivision Rural whitby
- Lot size (acres) 0.0
- Listing # E12391354
- Property sub type Single family residence
- Status Active
- Primary bedroom 6.09m X 4.26m
Level: 2nd - 2nd bedroom 4.66m X 4.31m
Level: 2nd - 3rd bedroom 5.73m X 3.9m
Level: 2nd - Laundry 2.89m X 1.97m
Level: 2nd - 4th bedroom 5.01m X 3.34m
Level: 2nd - Foyer 4.98m X 2.22m
Level: Main - Living room 5.53m X 5.17m
Level: Main - Kitchen 5.82m X 4.26m
Level: Main - Family room 6.1m X 4.86m
Level: Main - Eating area 4.25m X 2.69m
Level: Main - Dining room 5.53m X 5.17m
Level: Main - Library 3.65m X 3.27m
Level: Main
- Listing source url Https://www.realtor.ca/real-estate/28836108/18-pennine-drive-whitby-rural-whitby
- Listing type identifier Idx

$-5,467
/ Month



