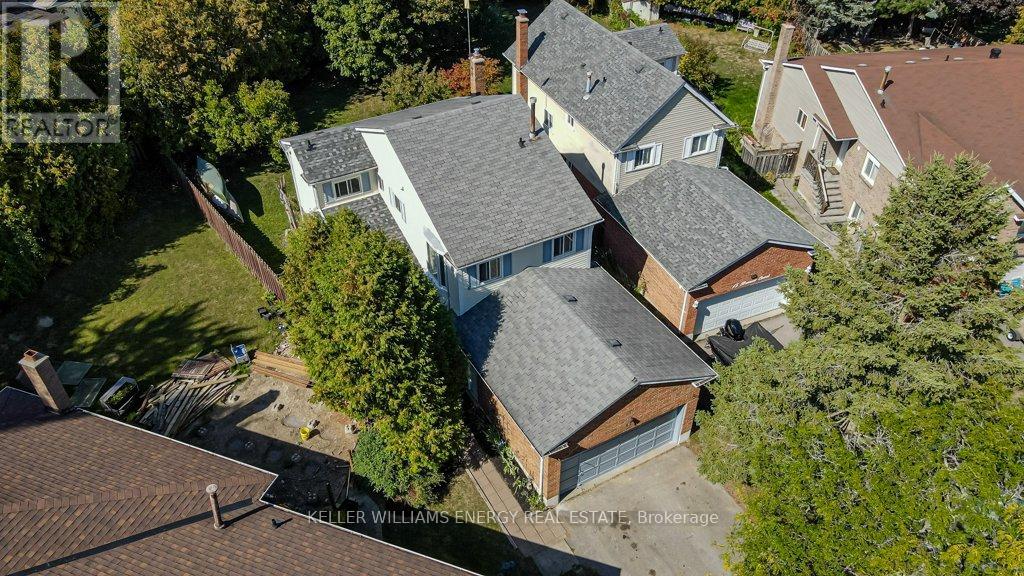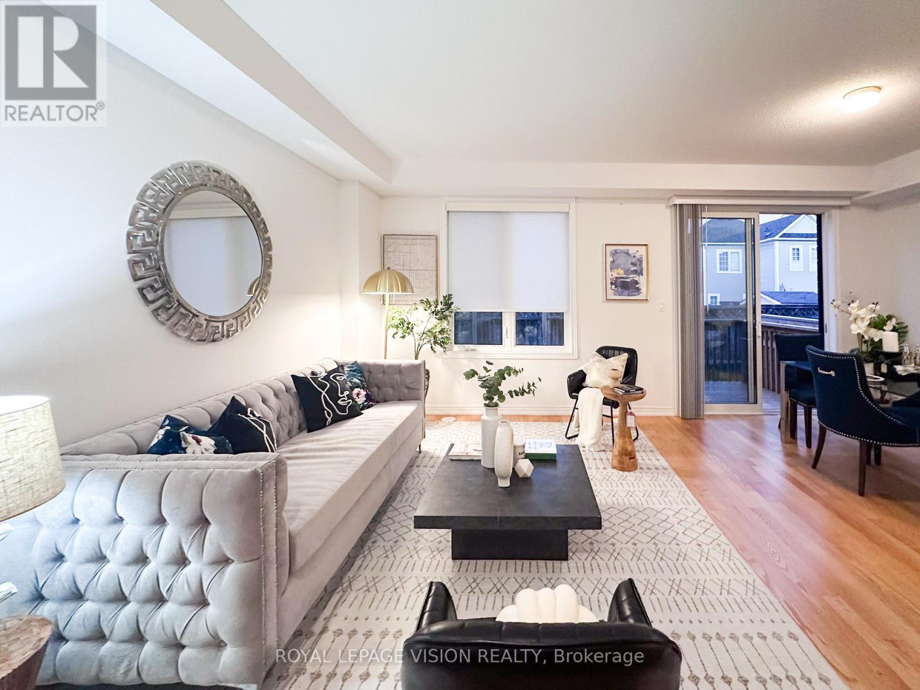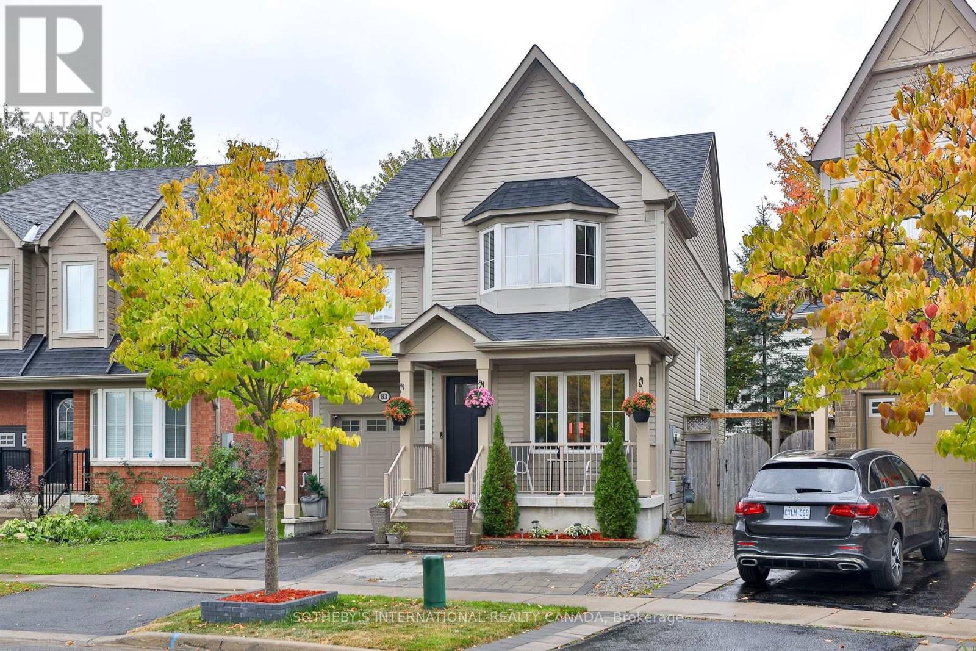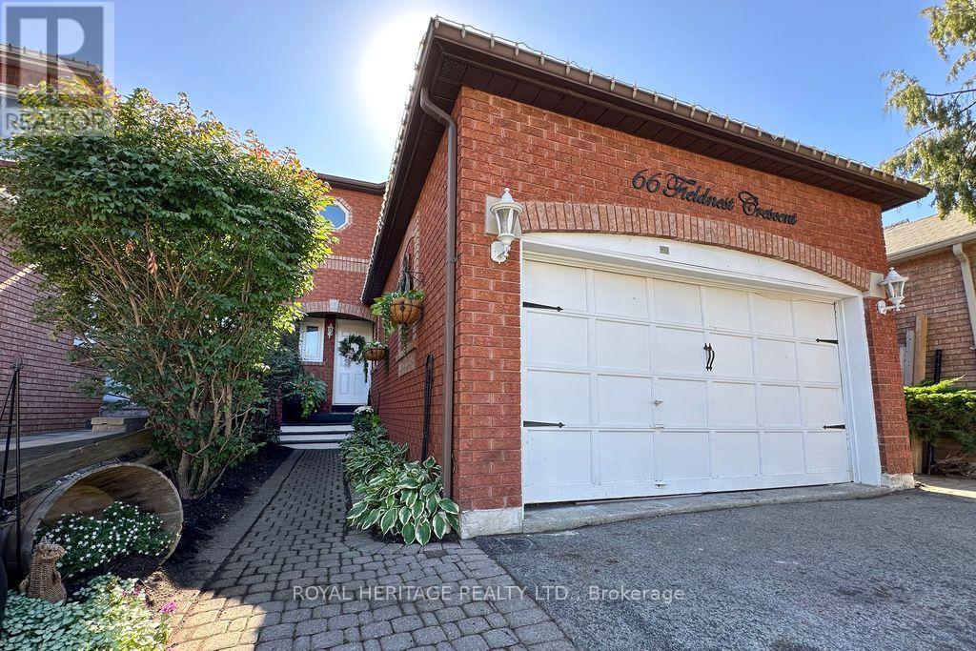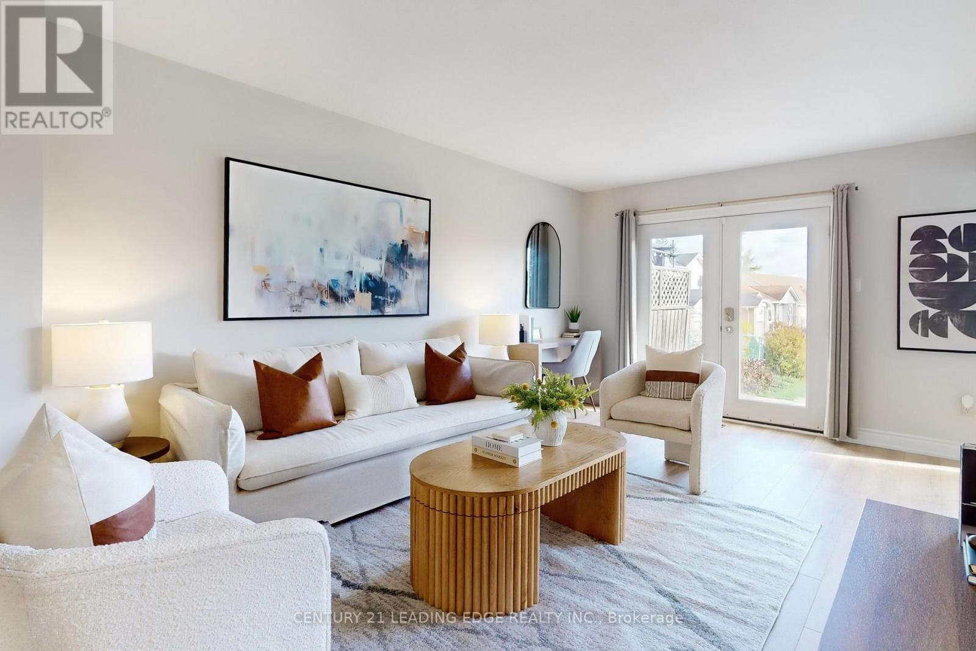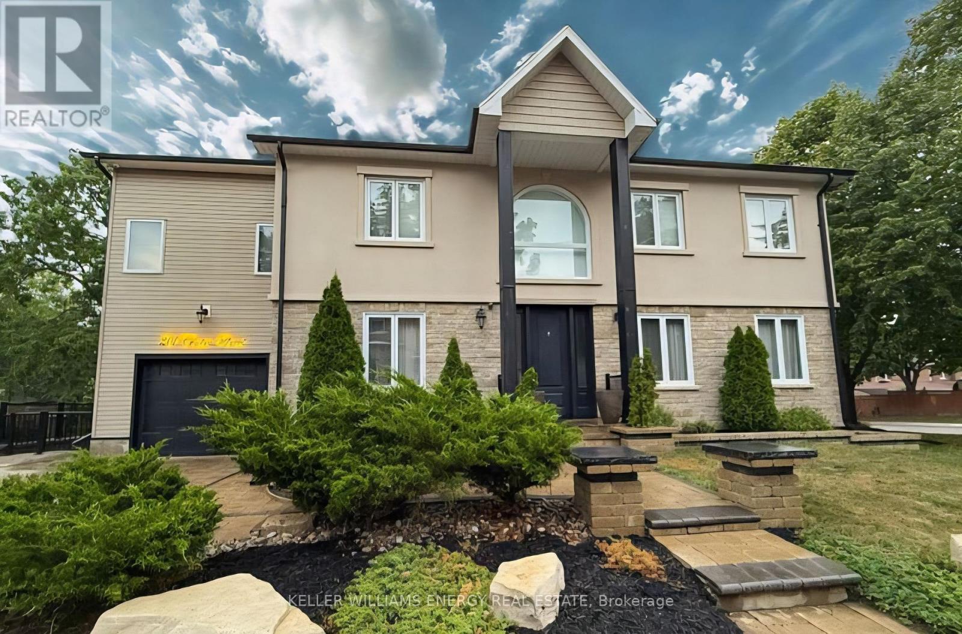- Houseful
- ON
- Whitby
- Taunton North
- 19 Ellerby Ct

Highlights
Description
- Time on Housefulnew 6 hours
- Property typeSingle family
- Neighbourhood
- Median school Score
- Mortgage payment
Fabulous 5-Bedroom Family Home on a Quiet Court location! Nestled on a peaceful court in the heart of North Whitby, this stunning 5-bedroom, 4-bathroom home offers the perfect blend of style, space, and functionality for the modern family. Step inside to an inviting open-concept main floor, featuring gleaming hardwood floors, 9ft ceilings, pot lights, remote operated automated blinds and a custom feature wall in the elegant formal living room. Host memorable dinners in the separate formal dining room, or unwind in the spacious great room.The spacious kitchen boasts a breakfast bar, modern backsplash, stainless steel appliances, and a bright breakfast area with a walk-out to a large entertainer's deck-perfect for summer BBQs and relaxing by the above-ground pool. Upstairs, you'll find five generously sized bedrooms, each with ensuite access! The luxurious primary suite includes a walk-in closet and a spa-like 4-piece ensuite with a corner soaker tub. The remaining bedrooms share convenient Jack & Jill 4-piece bathrooms, ideal for a growing family! The fully finished basement offers even more living space-perfect for a home gym, media room, or play area-with plenty of storage and pot lights throughout. This is the family home you've been waiting for-don't miss your chance to live in one of Whitby's most sought-after neighbourhoods! (id:63267)
Home overview
- Cooling Central air conditioning
- Heat source Natural gas
- Heat type Forced air
- Has pool (y/n) Yes
- Sewer/ septic Sanitary sewer
- # total stories 2
- Fencing Fully fenced, fenced yard
- # parking spaces 6
- Has garage (y/n) Yes
- # full baths 3
- # half baths 1
- # total bathrooms 4.0
- # of above grade bedrooms 5
- Flooring Laminate, hardwood, ceramic
- Community features Community centre
- Subdivision Taunton north
- Directions 1527155
- Lot size (acres) 0.0
- Listing # E12474776
- Property sub type Single family residence
- Status Active
- 2nd bedroom 3.12m X 3.03m
Level: 2nd - Primary bedroom 5.98m X 4.45m
Level: 2nd - 3rd bedroom 4.22m X 4.09m
Level: 2nd - 4th bedroom 3.23m X 3.15m
Level: 2nd - Recreational room / games room 8.35m X 8.24m
Level: Basement - 5th bedroom 4.35m X 2.92m
Level: Basement - Other 7.5m X 4.92m
Level: Basement - Living room 4.3m X 3.42m
Level: Main - Great room 4.79m X 4.4m
Level: Main - Dining room 2.94m X 2.74m
Level: Main - Eating area 3.62m X 2.72m
Level: Main - Kitchen 3.62m X 2.59m
Level: Main - Laundry 3.62m X 1.83m
Level: Main
- Listing source url Https://www.realtor.ca/real-estate/29016403/19-ellerby-court-whitby-taunton-north-taunton-north
- Listing type identifier Idx

$-3,466
/ Month




