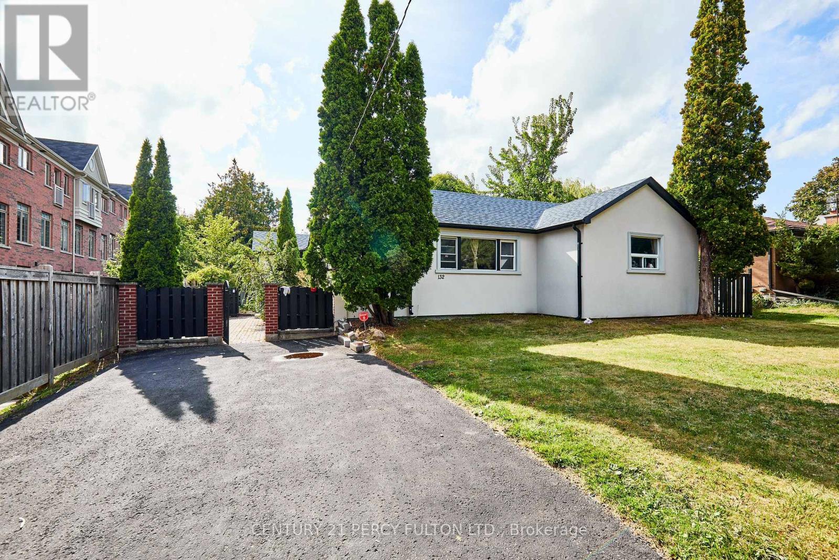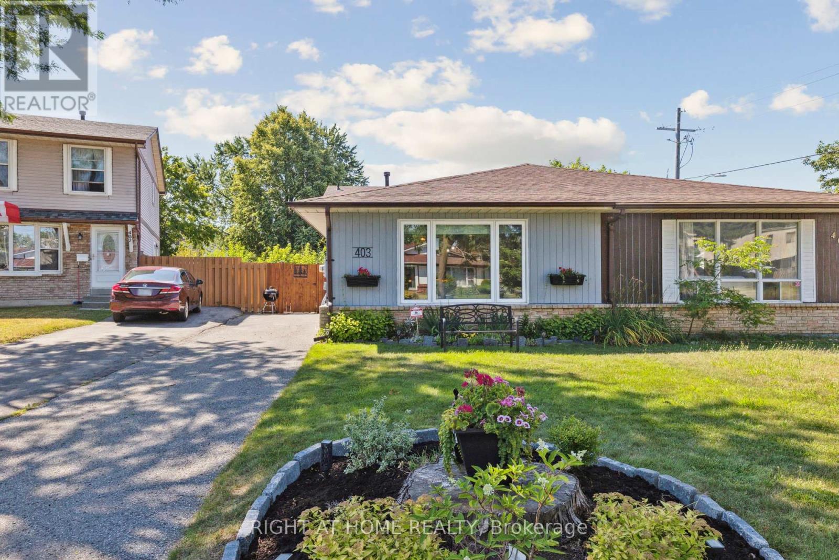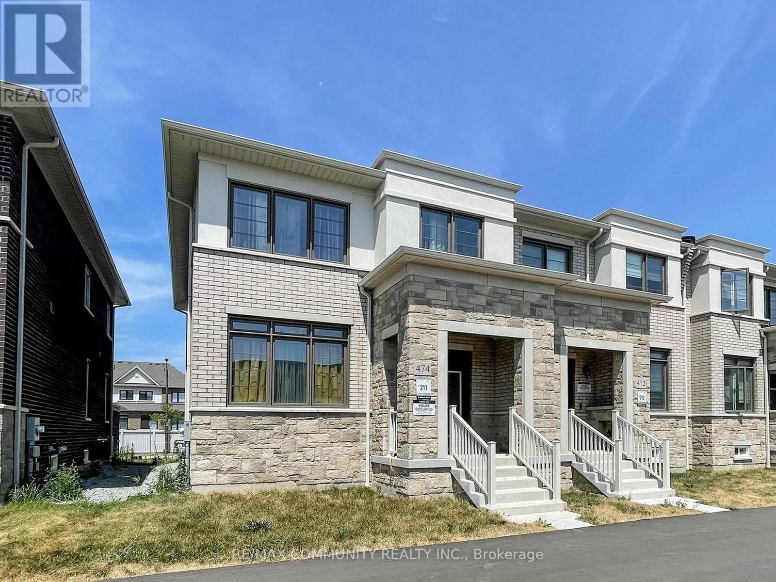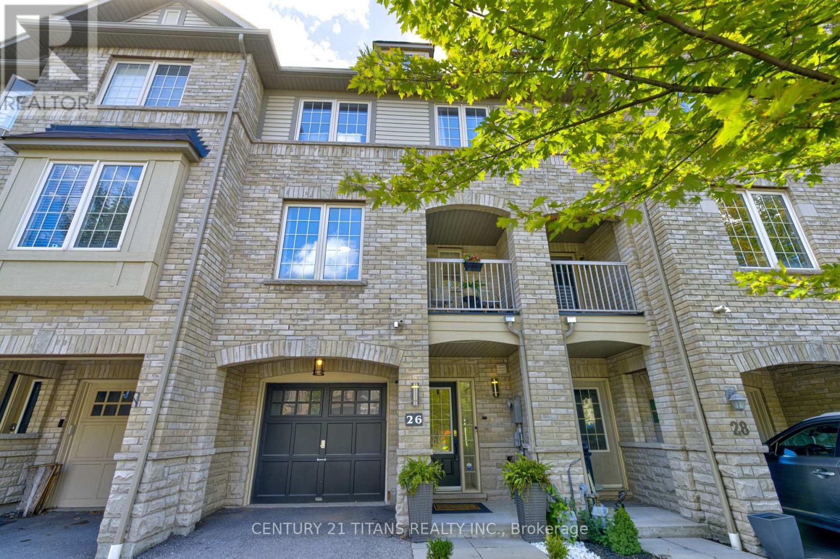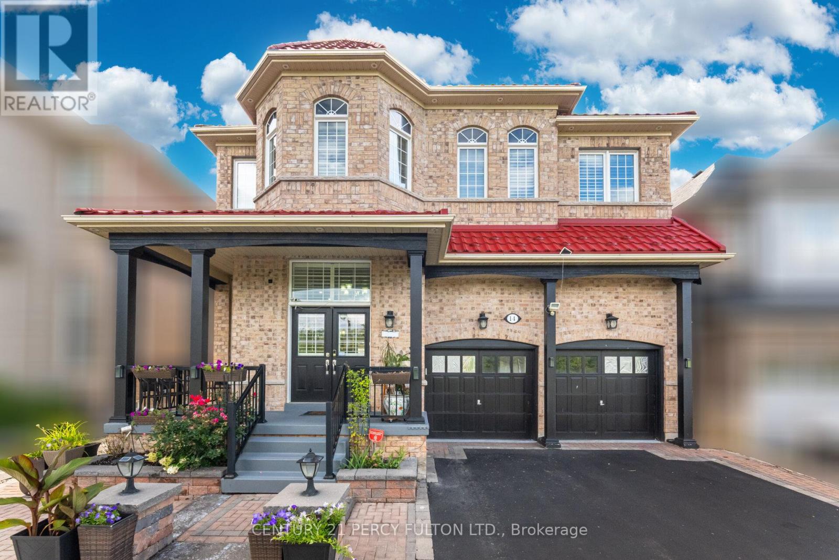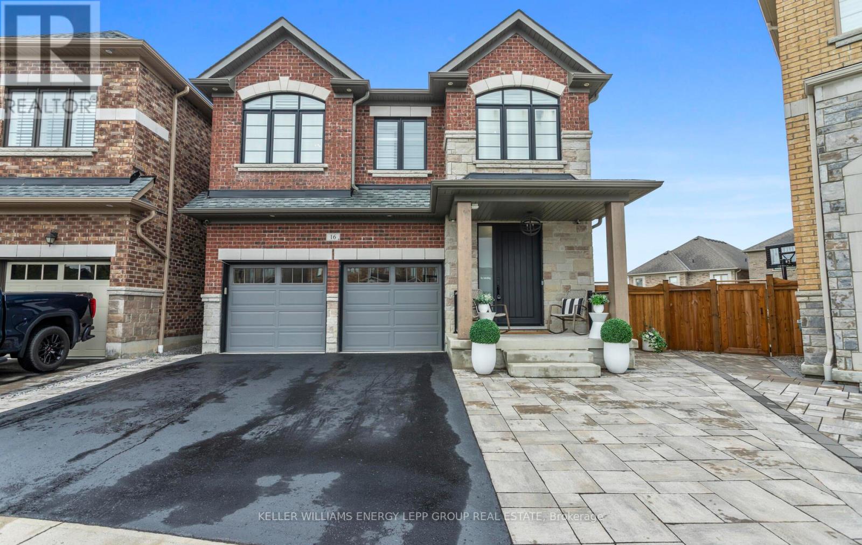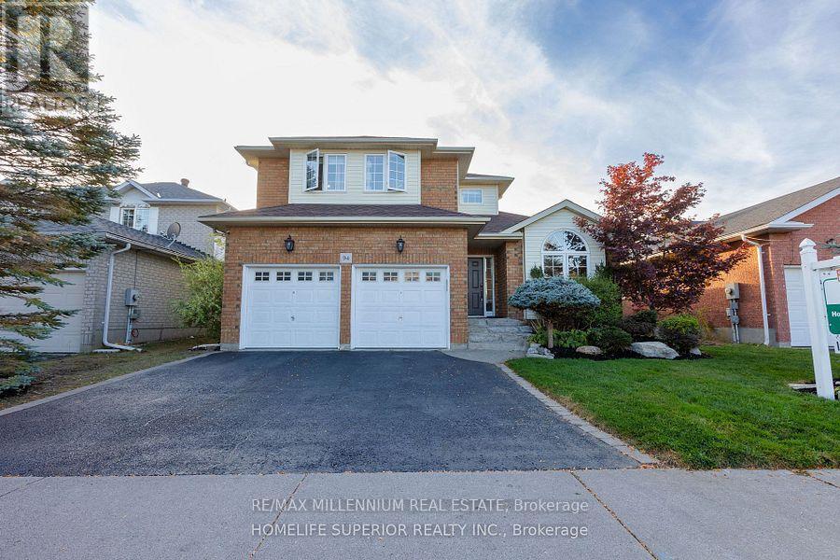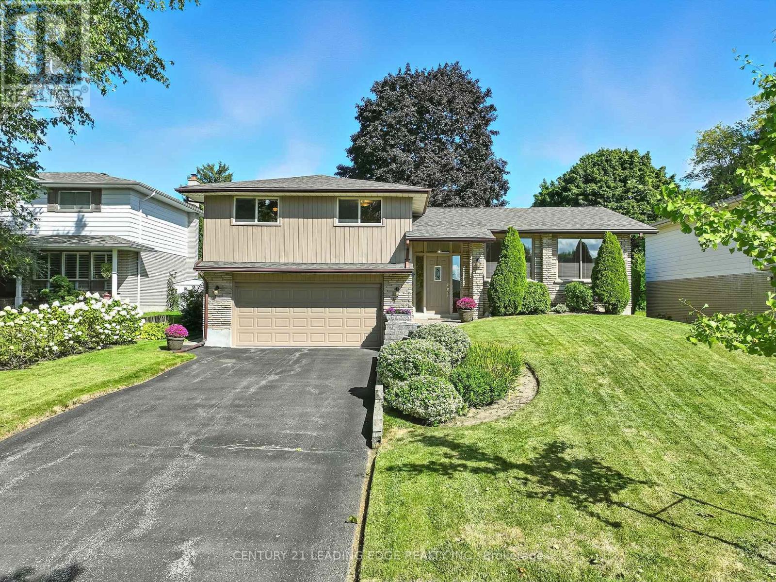- Houseful
- ON
- Whitby
- Lynde Creek
- 19 Ingram Ct
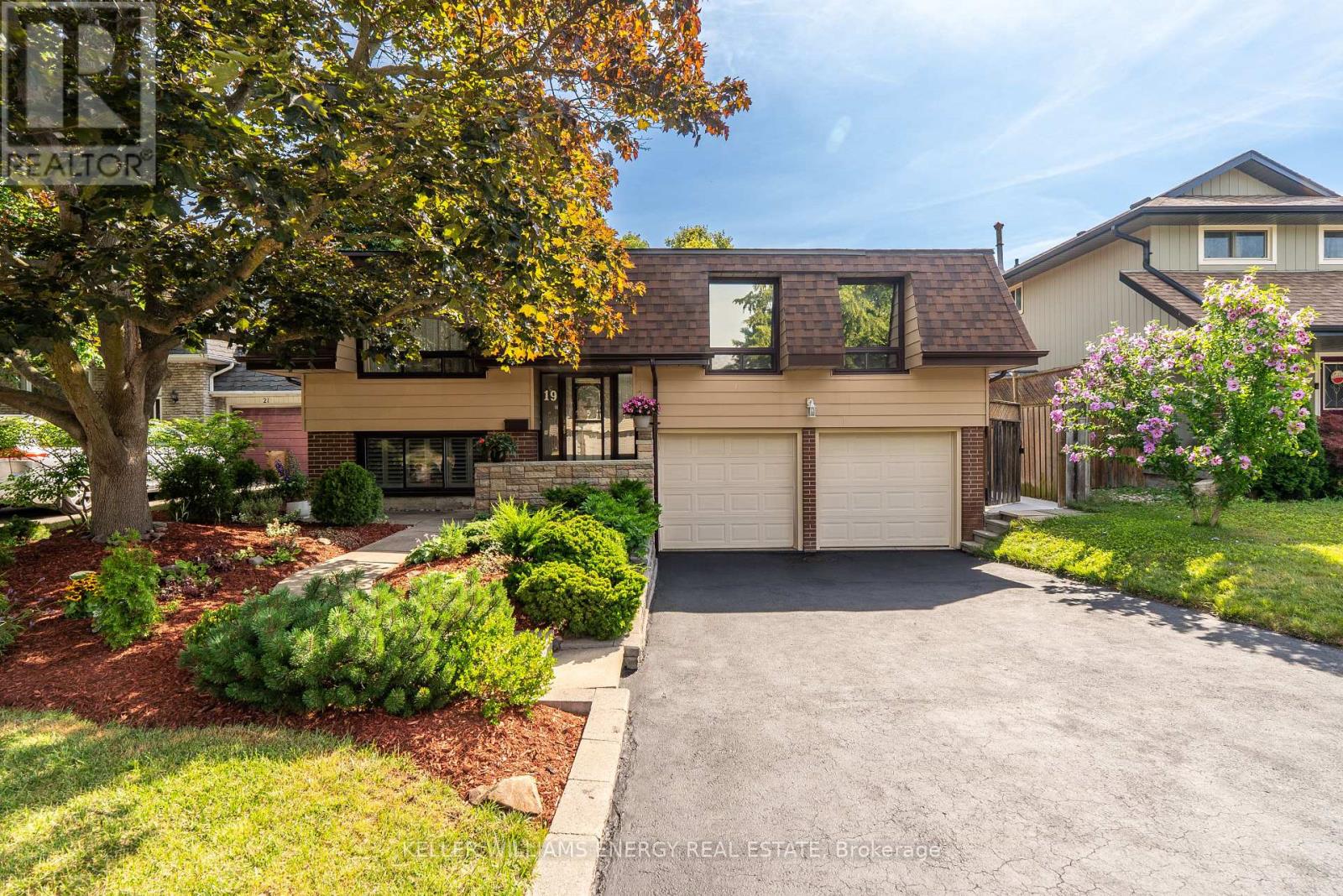
Highlights
Description
- Time on Houseful36 days
- Property typeSingle family
- StyleRaised bungalow
- Neighbourhood
- Median school Score
- Mortgage payment
Welcome To This Lovingly Maintained Raised Bungalow With An In-Ground Pool, Nestled On A Quiet, Family-Friendly Court In One Of Whitby's Most Established Neighbourhoods! The Main Floor Offers A Bright And Functional Layout, Featuring A Spacious Living Room With A Large Front-Facing Window, Seamlessly Combined With The Dining Area, Complete With Hardwood Flooring, Pot Lights, And Elegant Crown Moulding. The Kitchen Includes An Eat-In Area, Pantry, And Walkout To The Upper Deck Overlooking The Private Backyard With A Beautiful Pool, Perfect For Enjoying Your Morning Coffee. Three Great Sized Bedrooms, All With Hardwood Floors, Complete The Main Level, With The Primary Bedroom Featuring Double Closets And Access To A 4-Piece Semi-Ensuite Bathroom, Offering Both Comfort And Convenience. The Finished Basement Adds Incredible Value With A Separate Entrance, A Large Rec Room With Laminate Flooring, Pot Lights, Lots Of Storage Space, And Large Windows For Natural Light. You'll Also Find A 3-Piece Bathroom, A Spacious Laundry Room, And An Additional Room With Large Window Overlooking The Backyard, Ideal For A Home Office, Or Additional Storage. Step Outside To Your Own Backyard Retreat, Enjoy A Deck, Patio, And A Large Inground Pool, Plus Under-Deck Storage. Its The Perfect Space For Entertaining And Relaxing All Summer Long! A Walking Path At The End Of The Court Leads Directly To Tennis Courts And A Children's Playground. Located Just Minutes From Schools, Parks, Shopping, And The 401, This Home Truly Combines Comfort, Lifestyle, And Convenience. Don't Miss This Fantastic Opportunity In A Prime Whitby Location! (id:55581)
Home overview
- Cooling Central air conditioning
- Heat source Natural gas
- Heat type Forced air
- Has pool (y/n) Yes
- Sewer/ septic Sanitary sewer
- # total stories 1
- # parking spaces 6
- Has garage (y/n) Yes
- # full baths 2
- # total bathrooms 2.0
- # of above grade bedrooms 3
- Flooring Hardwood, tile, laminate, linoleum
- Subdivision Lynde creek
- Lot size (acres) 0.0
- Listing # E12317560
- Property sub type Single family residence
- Status Active
- Other 3.15m X 2.18m
Level: Basement - Recreational room / games room 3.54m X 8.24m
Level: Basement - Laundry 4.1m X 1.79m
Level: Basement - Kitchen 4.41m X 3.18m
Level: Main - 2nd bedroom 3.29m X 3.69m
Level: Main - Living room 8.29m X 3.06m
Level: Main - 3rd bedroom 3.04m X 2.38m
Level: Main - Dining room 8.29m X 3.06m
Level: Main - Primary bedroom 3.71m X 4.23m
Level: Main
- Listing source url Https://www.realtor.ca/real-estate/28675153/19-ingram-court-whitby-lynde-creek-lynde-creek
- Listing type identifier Idx

$-2,307
/ Month





