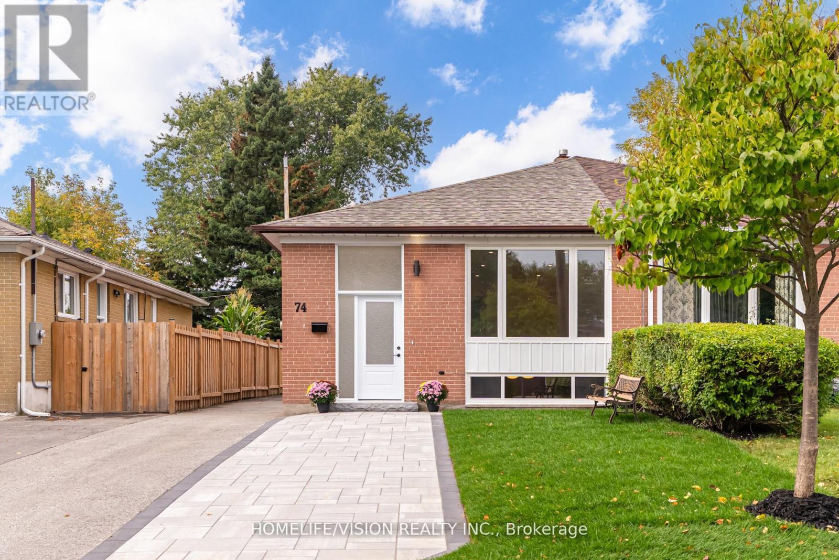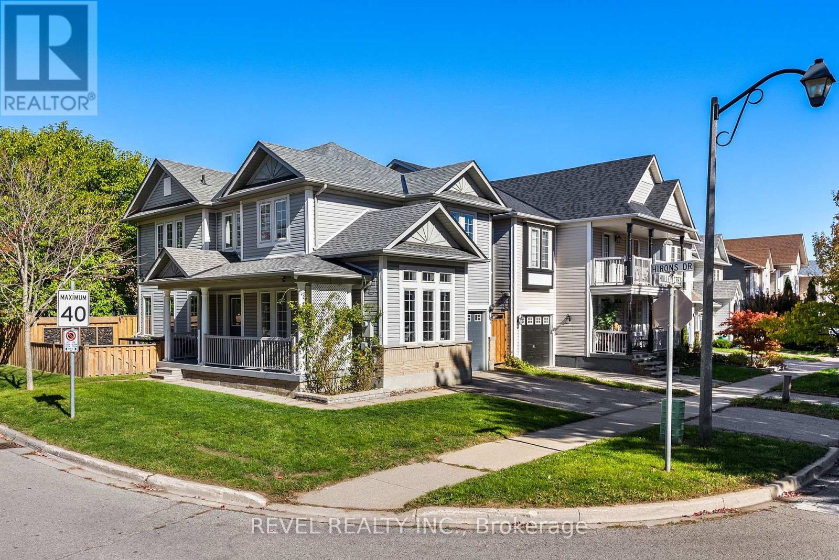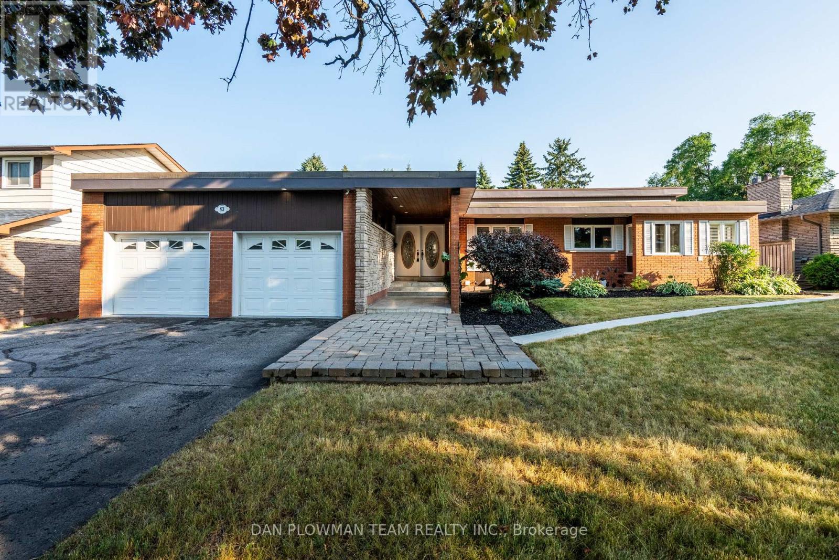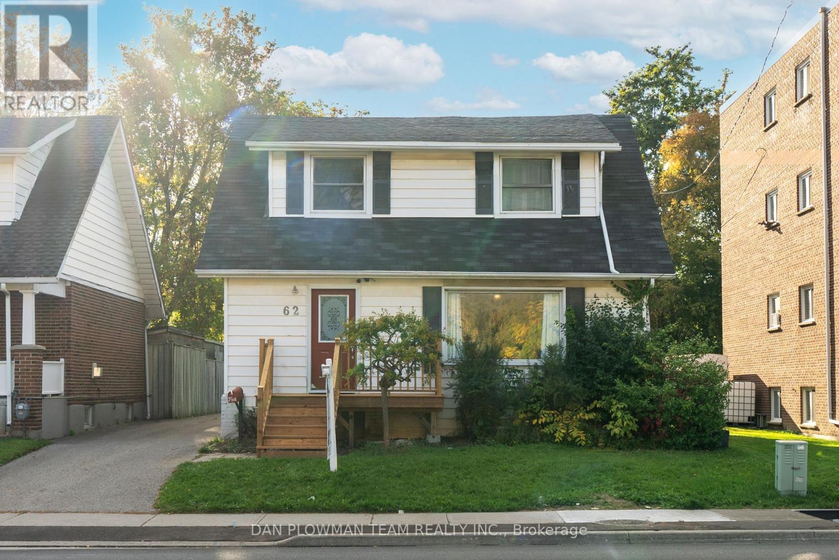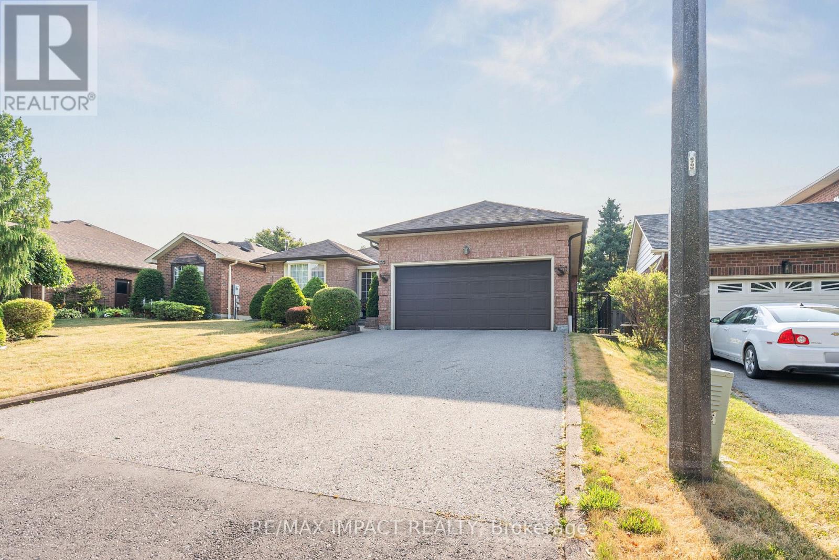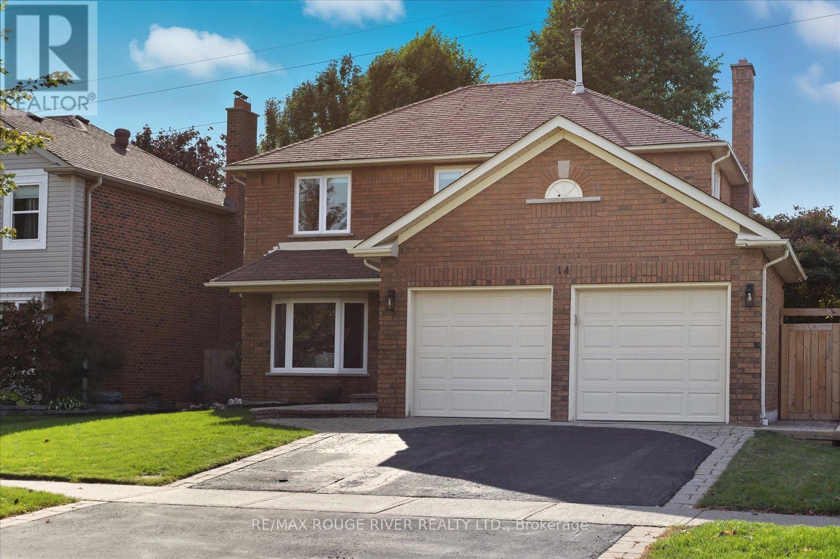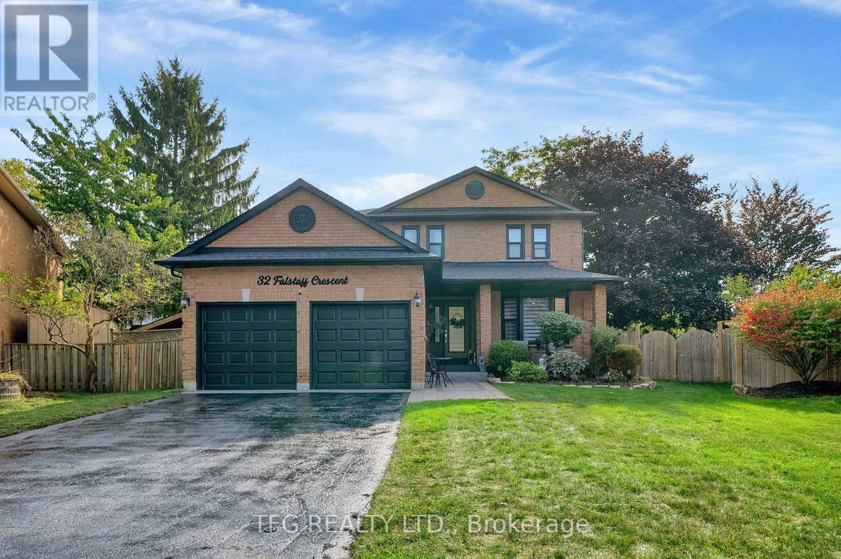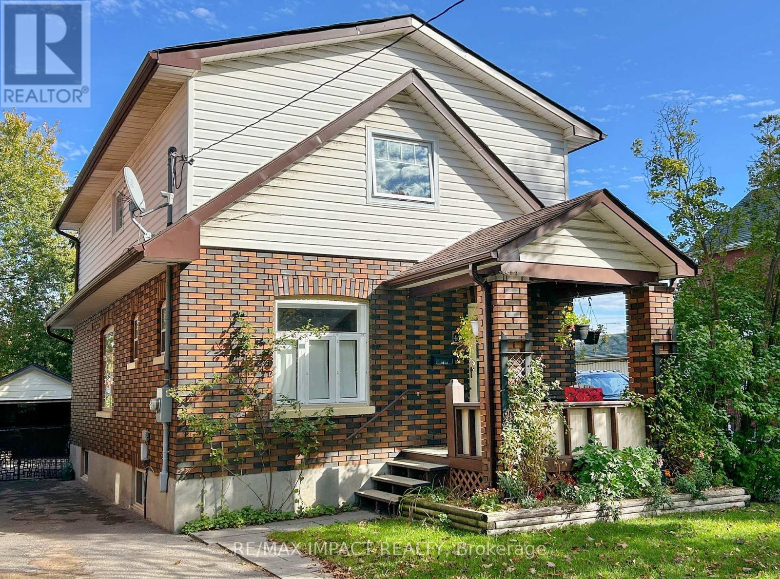- Houseful
- ON
- Whitby
- Port Whitby
- 19 Steamboat Way
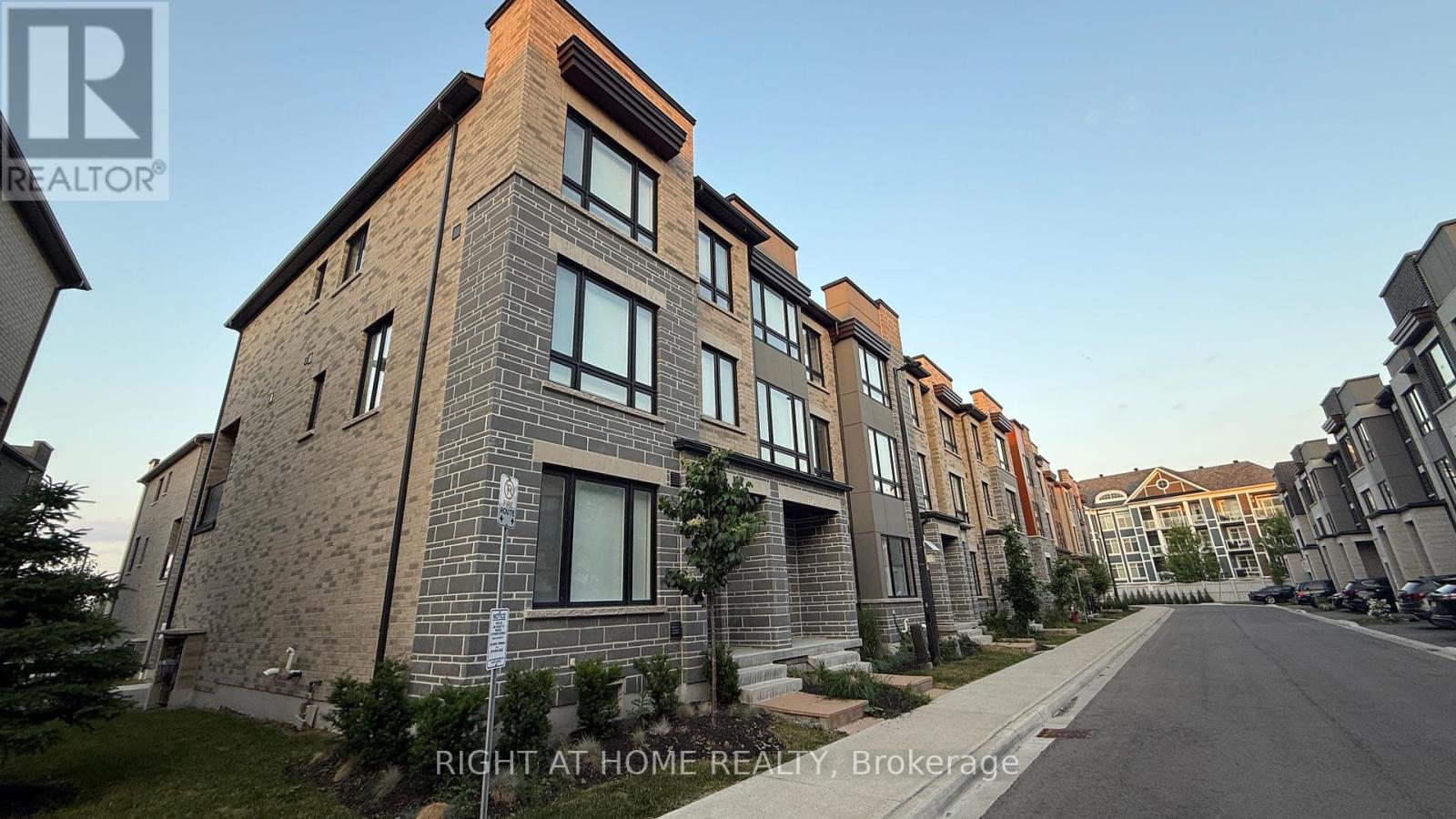
Highlights
Description
- Time on Housefulnew 5 days
- Property typeSingle family
- Neighbourhood
- Median school Score
- Mortgage payment
Welcome to live in your dream home by the lake in the wonderful complex of Whitby's luxurious waterside villas! This brand new, never-lived-in, high-ceiling, three-story townhome features four good-sized bedrooms, three washrooms, a double car garage, plus a driveway for an extra car. The main floor is a stunning open concept with hardwood floors throughout. The open concept living room and dining area is perfect for those who love the space, making it ideal for bigger families or entertaining guests. The gourmet kitchen has quartz countertops, stainless steel appliances, and a breakfast bar. The large primary bedroom has walk-in closets and a 4-piece ensuite washroom with a frameless glass shower, and the lower level den can be converted into another bedroom or office. Enjoy both worlds- city-like living close to everything, with steps to Lakeridge Hospital, and an easy commute with proximity to the GO Station and the 401, and being close to nature with a short walk to the greenery and lake in the back of the neighbourhood. This lovely home won't disappoint! (id:63267)
Home overview
- Cooling Central air conditioning
- Heat source Natural gas
- Heat type Forced air
- Sewer/ septic Sanitary sewer
- # total stories 3
- # parking spaces 3
- Has garage (y/n) Yes
- # full baths 2
- # half baths 1
- # total bathrooms 3.0
- # of above grade bedrooms 4
- Flooring Hardwood
- Community features Community centre, school bus
- Subdivision Port whitby
- Lot size (acres) 0.0
- Listing # E12280963
- Property sub type Single family residence
- Status Active
- Living room 5.49m X 4.36m
Level: 2nd - Kitchen 3.41m X 2.44m
Level: 2nd - Dining room 3.05m X 3.66m
Level: 2nd - 3rd bedroom 2.74m X 2.74m
Level: 3rd - 2nd bedroom 2.65m X 2.74m
Level: 3rd - Primary bedroom 3.87m X 4.57m
Level: 3rd - 4th bedroom 2.74m X 2.74m
Level: 3rd - Family room 3.26m X 5.36m
Level: Main
- Listing source url Https://www.realtor.ca/real-estate/28597344/19-steamboat-way-whitby-port-whitby-port-whitby
- Listing type identifier Idx

$-2,371
/ Month




