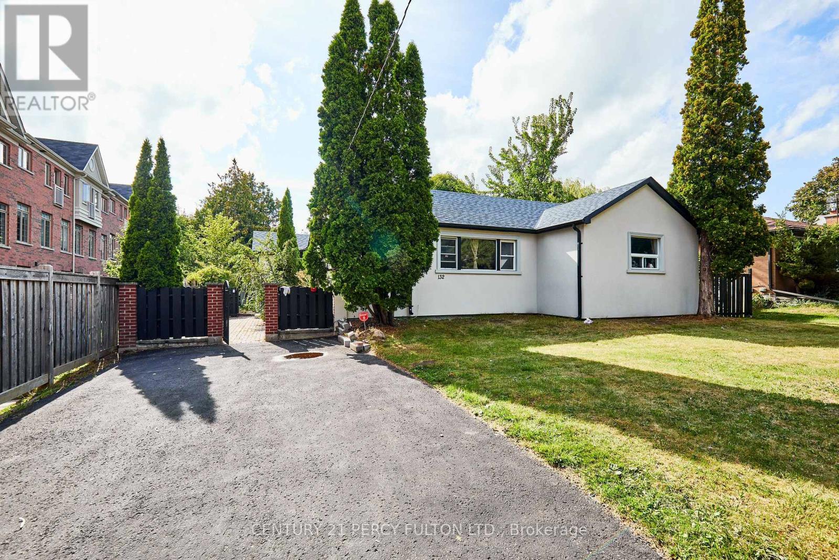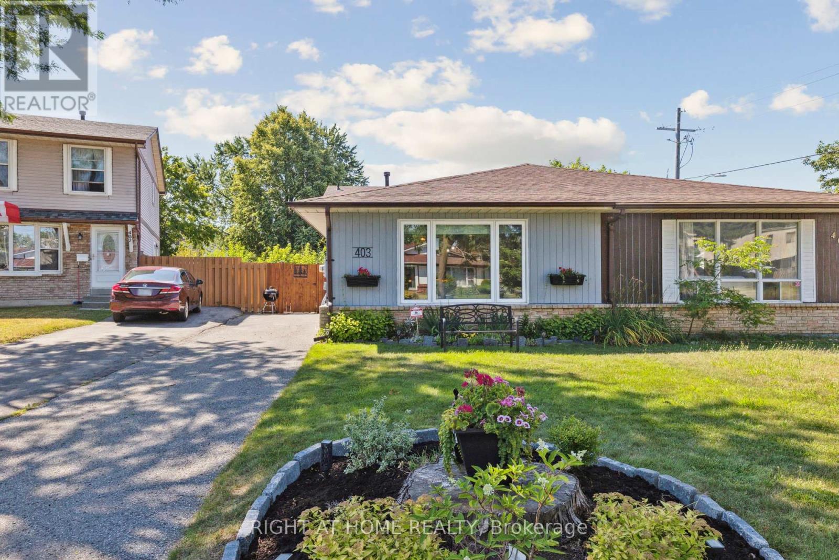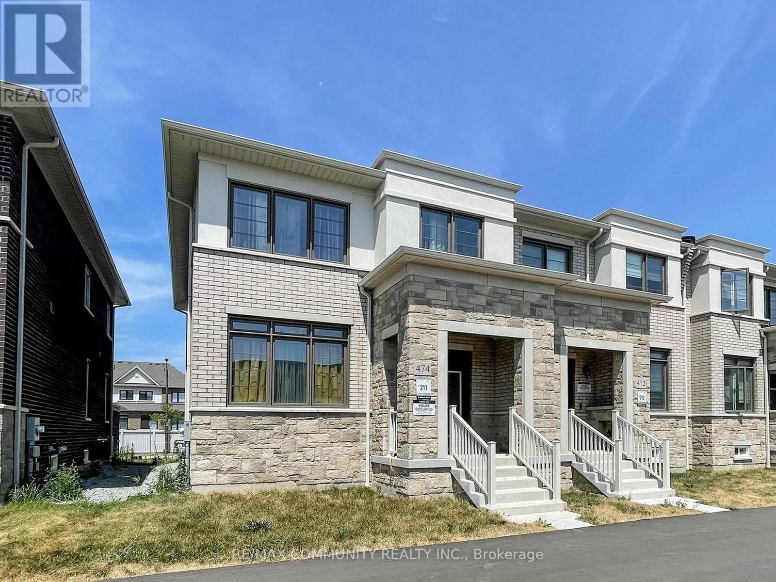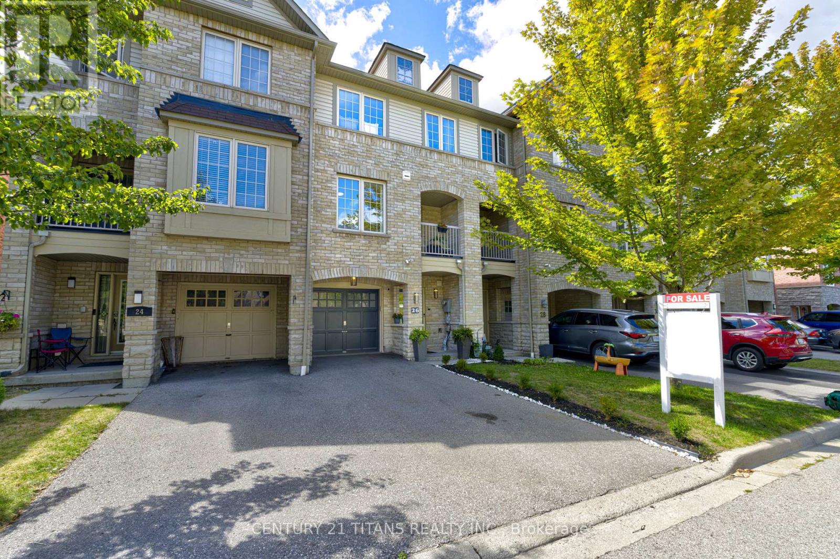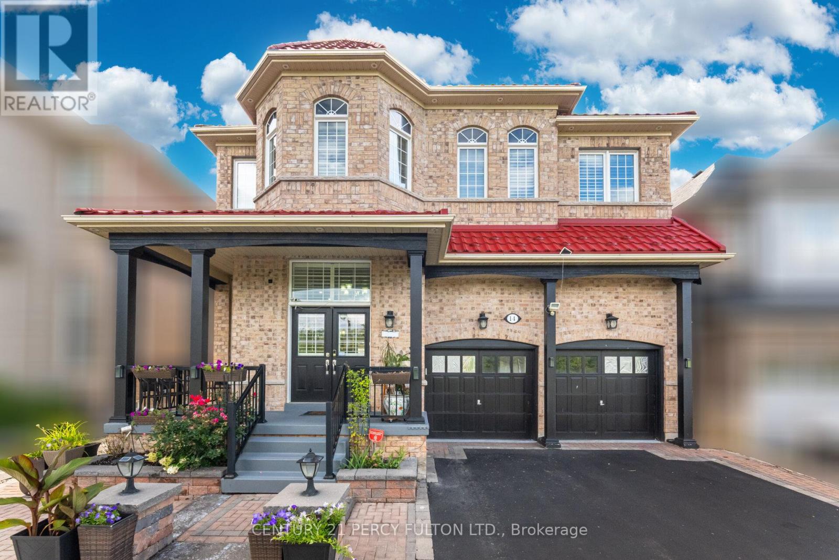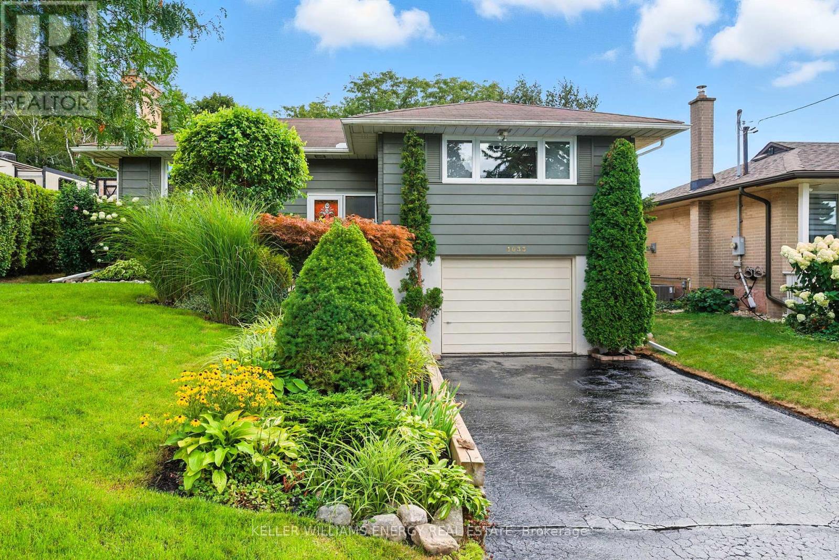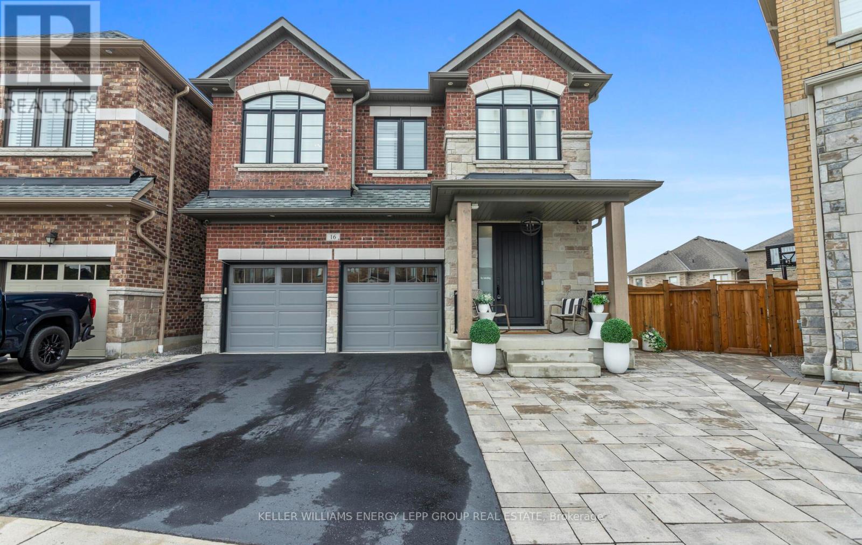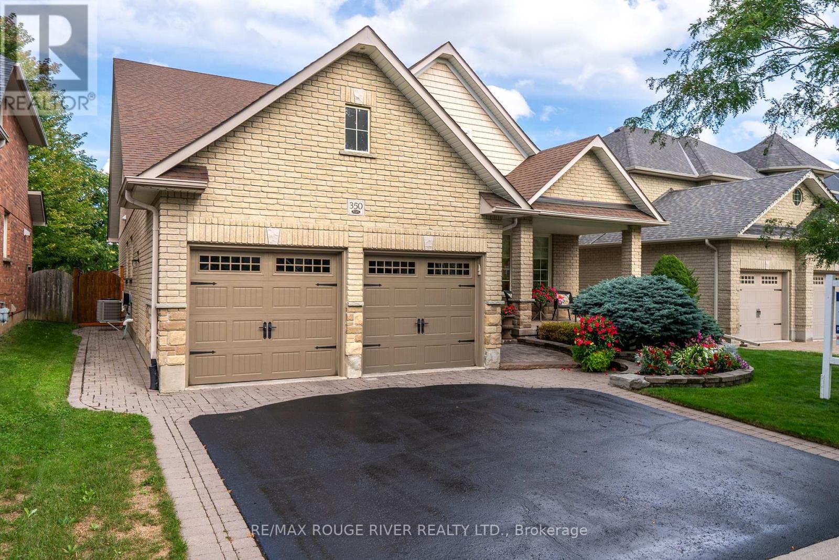- Houseful
- ON
- Whitby
- Pringle Creek
- 2 Ribblesdale Dr
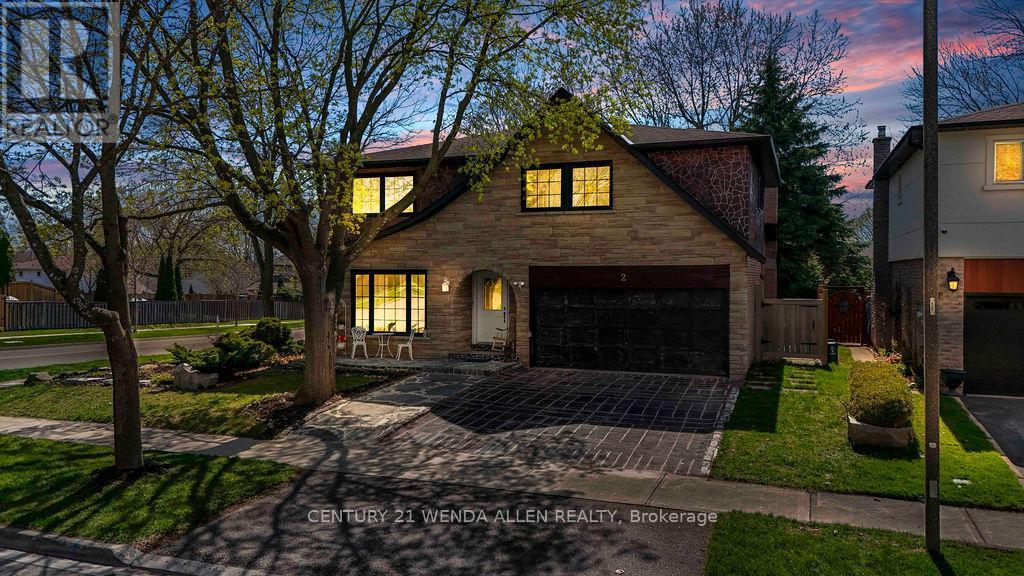
Highlights
This home is
0%
Time on Houseful
5 hours
School rated
6.7/10
Whitby
3.85%
Description
- Time on Housefulnew 5 hours
- Property typeSingle family
- Neighbourhood
- Median school Score
- Mortgage payment
Welcome to 2 Ribblesdale Dr set in the heart of Whitby! Centrally located with primary, junior and senior schools, churches, lots of shopping and other conveniences. Fantastic large family home totally renovated top to bottom inside and out. Your own backyard oasis with custom made pergola, gazebo, 2 sheds and beautiful concrete pond. 4 plus 2 bedrooms, 4 bathrooms, 2 kitchens, and 2 laundry rooms. Perfect for a multigenerational family! Landscaped corner lot with a beautiful rock garden. Beautiful neighbourhood with very friendly neighbours! New Furnace and water heater 2022, new upgraded electrical panel, new windows, new flooring etc etc Just move in and enjoy!! (id:63267)
Home overview
Amenities / Utilities
- Cooling Central air conditioning
- Heat source Natural gas
- Heat type Forced air
- Sewer/ septic Sanitary sewer
Exterior
- # total stories 2
- # parking spaces 4
- Has garage (y/n) Yes
Interior
- # full baths 3
- # half baths 1
- # total bathrooms 4.0
- # of above grade bedrooms 6
- Flooring Carpeted, concrete, laminate
Location
- Subdivision Pringle creek
Overview
- Lot size (acres) 0.0
- Listing # E12384327
- Property sub type Single family residence
- Status Active
Rooms Information
metric
- 3rd bedroom 4.2m X 2.88m
Level: 2nd - 2nd bedroom 3.31m X 3.16m
Level: 2nd - 4th bedroom 3.98m X 3.8m
Level: 2nd - Primary bedroom 5.03m X 4.27m
Level: 2nd - Workshop 6.45m X 3.26m
Level: Basement - Recreational room / games room 8.44m X 5.28m
Level: Basement - Laundry 2.98m X 1.74m
Level: Ground - Kitchen 5.09m X 3.45m
Level: Ground - Living room 8.08m X 3.56m
Level: Ground - Foyer 1.65m X 1.33m
Level: Ground - Family room 5.84m X 3.47m
Level: Ground - Dining room Measurements not available
Level: Ground
SOA_HOUSEKEEPING_ATTRS
- Listing source url Https://www.realtor.ca/real-estate/28821294/2-ribblesdale-drive-whitby-pringle-creek-pringle-creek
- Listing type identifier Idx
The Home Overview listing data and Property Description above are provided by the Canadian Real Estate Association (CREA). All other information is provided by Houseful and its affiliates.

Lock your rate with RBC pre-approval
Mortgage rate is for illustrative purposes only. Please check RBC.com/mortgages for the current mortgage rates
$-2,400
/ Month25 Years fixed, 20% down payment, % interest
$
$
$
%
$
%

Schedule a viewing
No obligation or purchase necessary, cancel at any time
Nearby Homes
Real estate & homes for sale nearby





