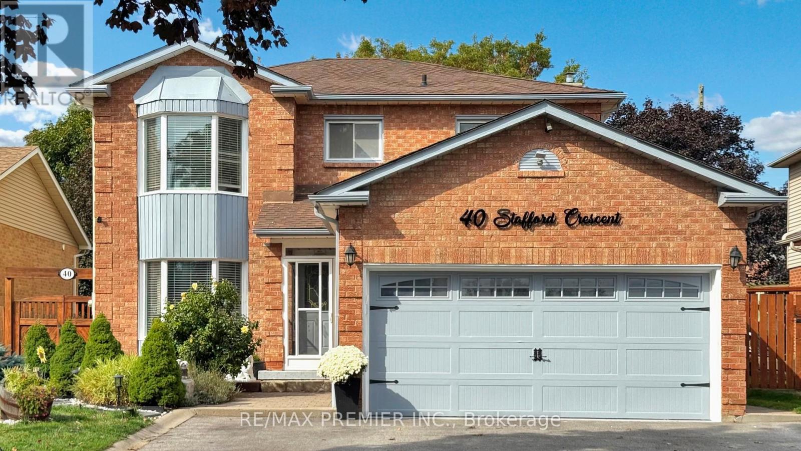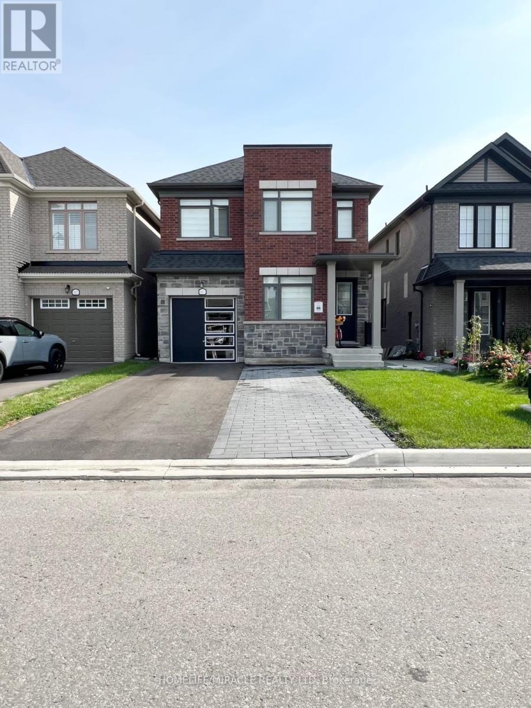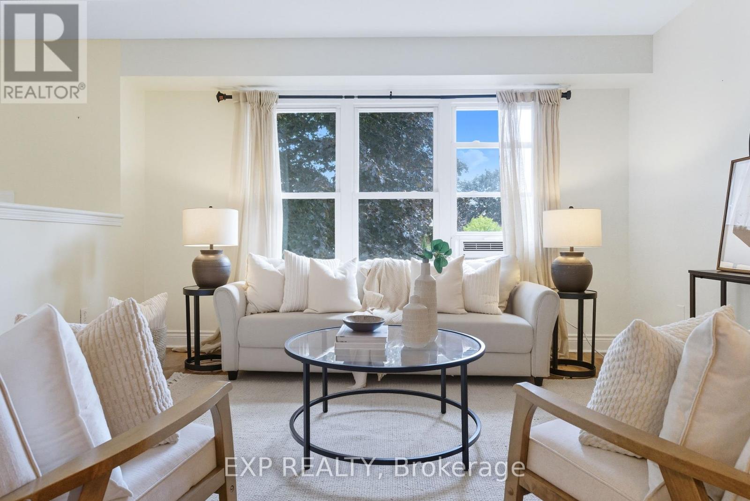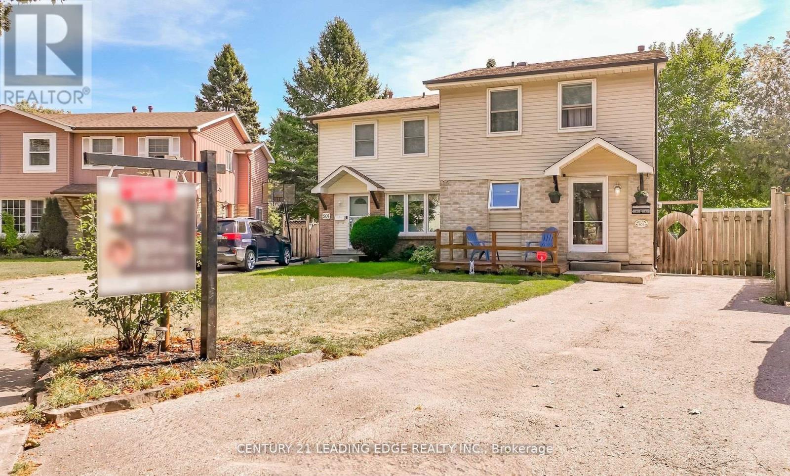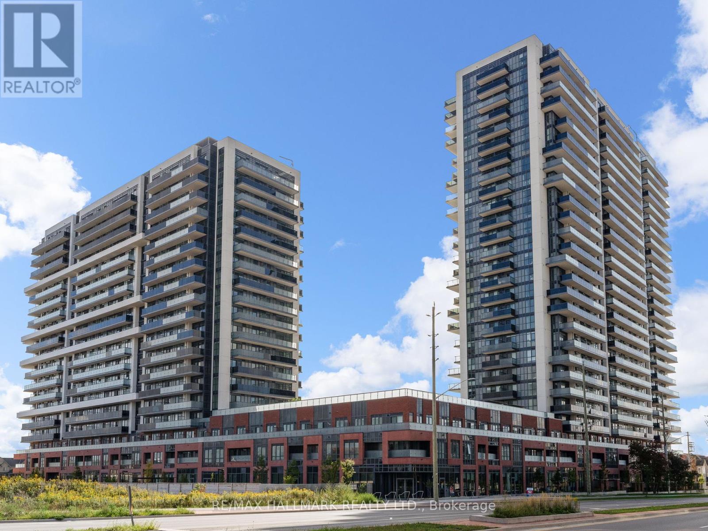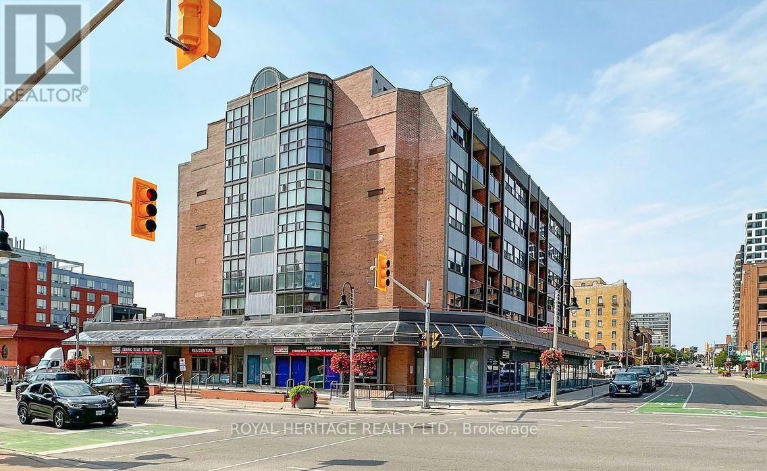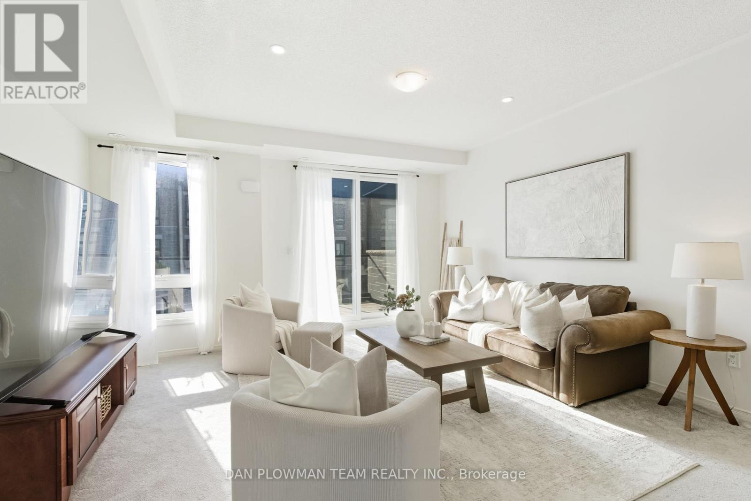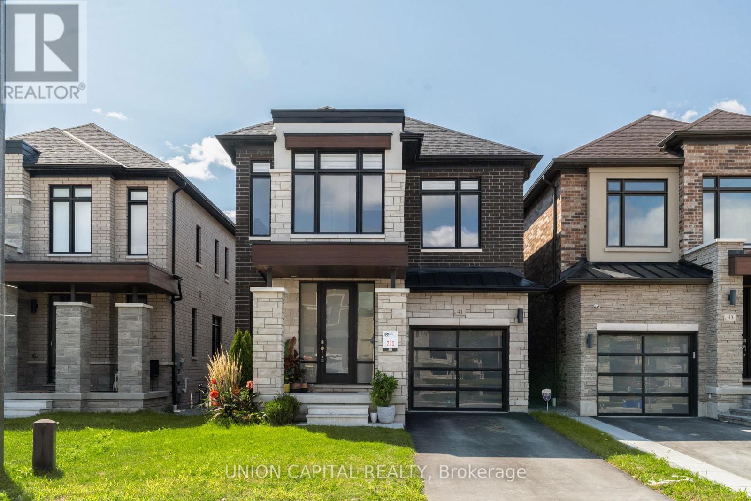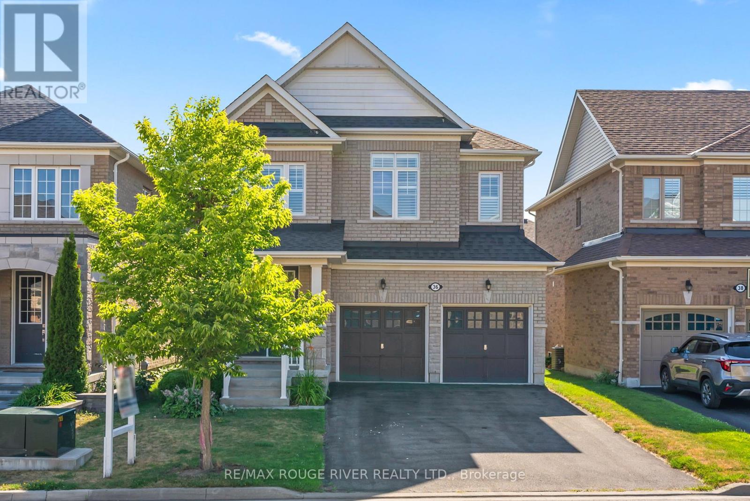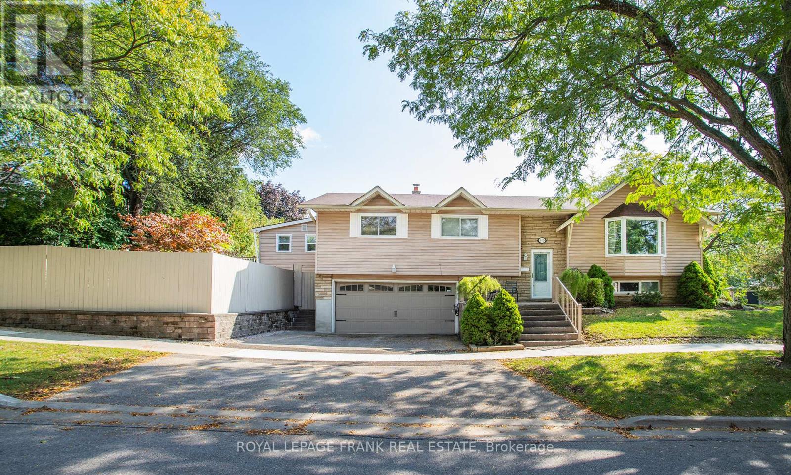- Houseful
- ON
- Whitby
- Taunton North
- 2 Thistledown Cres
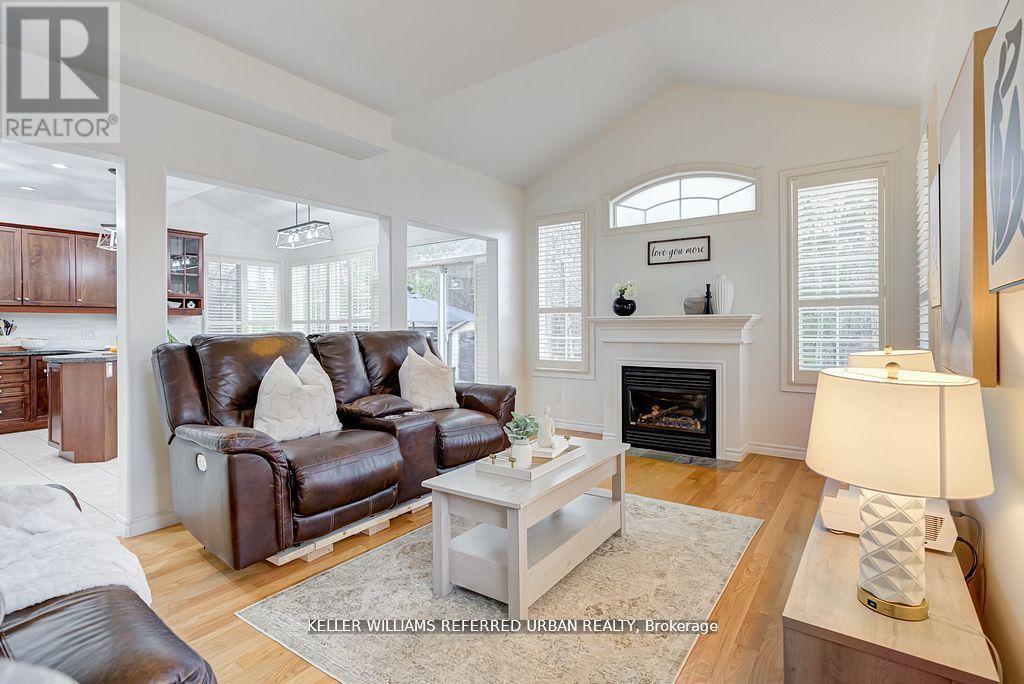
Highlights
Description
- Time on Housefulnew 1 hour
- Property typeSingle family
- Neighbourhood
- Median school Score
- Mortgage payment
Fall in Love with this Wonderful Jeffrey Built 4 Bedroom Family Home in the Birches Enclave, One of Whitby's Most Desired Neighbourhoods! Situated on a Premium Corner Lot Backing onto a Serene Greenspace w/ Tons of Privacy and offers more then 3,000 sq ft of Living Space. Open Concept Family Home Perfect For Entertaining Guests. Features 9 ft Ceilings, Bright Kitchen Open To Family Room Overlooking the Beautiful Manicured Backyard and Nature's Mature Trees. Primary Bedroom Includes Newly Renovated 5 Piece Bathroom, His & Hers Closets, and Large Windows Overlooking Backyard. Spacious Finished basement Includes Theatre Room & Plenty of Storage Space. Turn Key Ready, Don't Miss Out on This Gem! **Fibre to the Home 6GB Internet/Ring Security System/Freshly Painted** (id:63267)
Home overview
- Cooling Central air conditioning
- Heat source Natural gas
- Heat type Forced air
- Sewer/ septic Sanitary sewer
- # total stories 2
- Fencing Fenced yard
- # parking spaces 4
- Has garage (y/n) Yes
- # full baths 2
- # half baths 1
- # total bathrooms 3.0
- # of above grade bedrooms 4
- Flooring Hardwood, laminate
- Subdivision Taunton north
- Lot desc Landscaped
- Lot size (acres) 0.0
- Listing # E12434223
- Property sub type Single family residence
- Status Active
- Recreational room / games room 1.71m X 2.55m
Level: Lower - Laundry 1.4m X 0.97m
Level: Lower - Eating area 1m X 0.55m
Level: Main - Living room 1.22m X 1.07m
Level: Main - Kitchen 1.49m X 1m
Level: Main - Family room 1.22m X 1.49m
Level: Main - Dining room 1.22m X 1m
Level: Main - 3rd bedroom 1.11m X 0.96m
Level: Upper - Office 1.01m X 0.5m
Level: Upper - Primary bedroom 1.44m X 1.3m
Level: Upper - 2nd bedroom 1.24m X 0.92m
Level: Upper - 4th bedroom 1.11m X 1.02m
Level: Upper
- Listing source url Https://www.realtor.ca/real-estate/28929309/2-thistledown-crescent-whitby-taunton-north-taunton-north
- Listing type identifier Idx

$-3,627
/ Month

