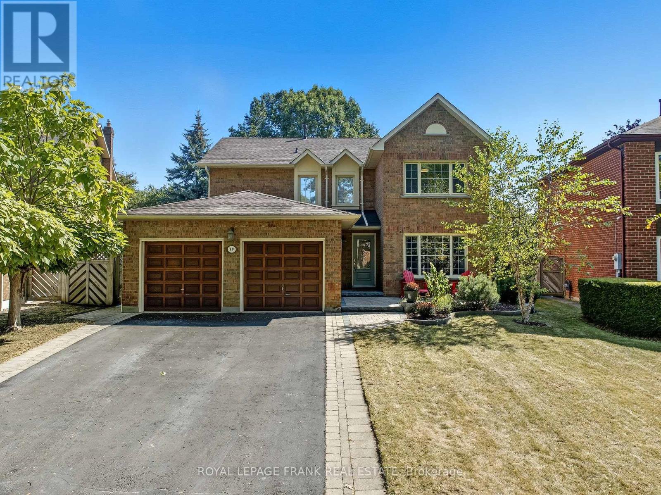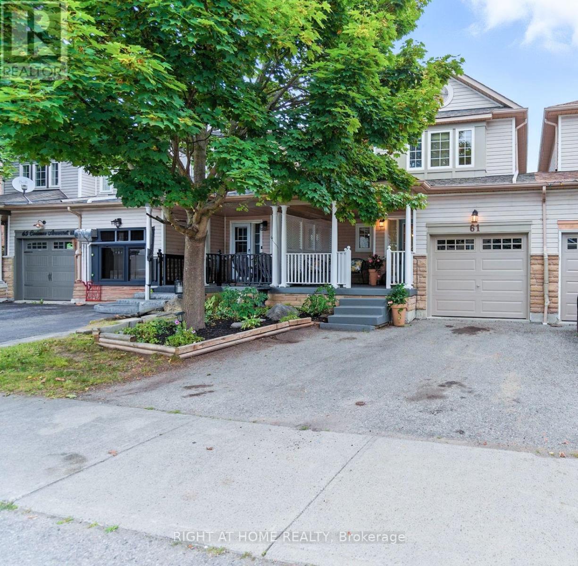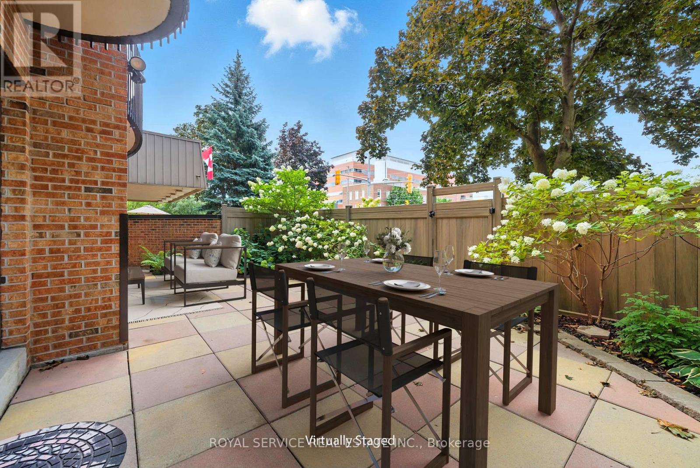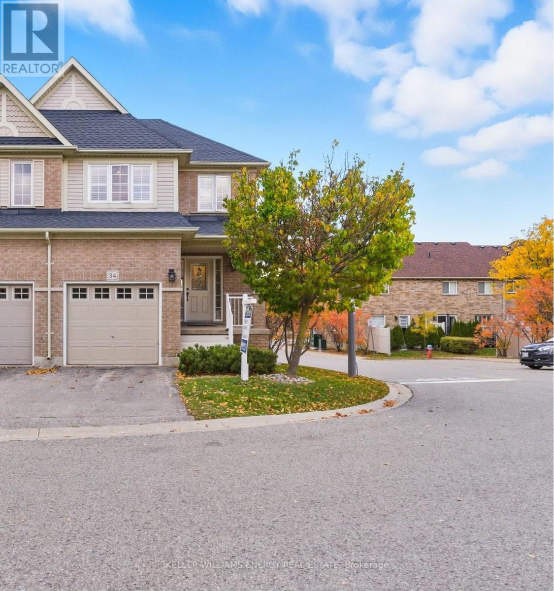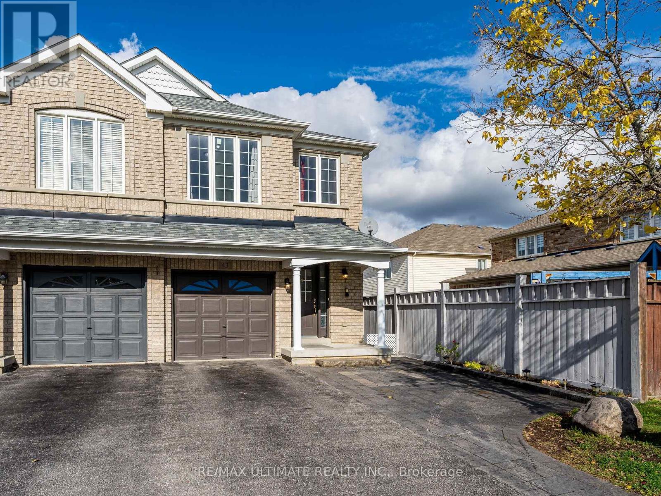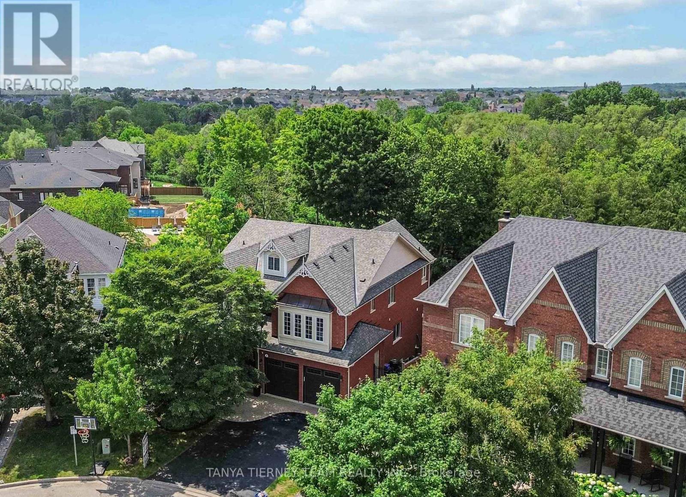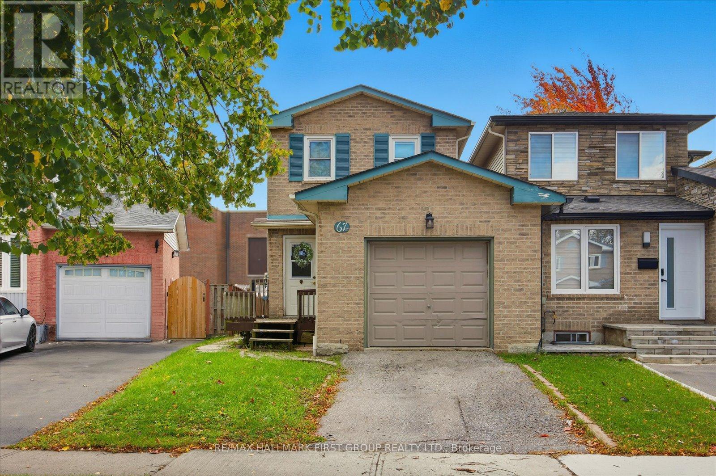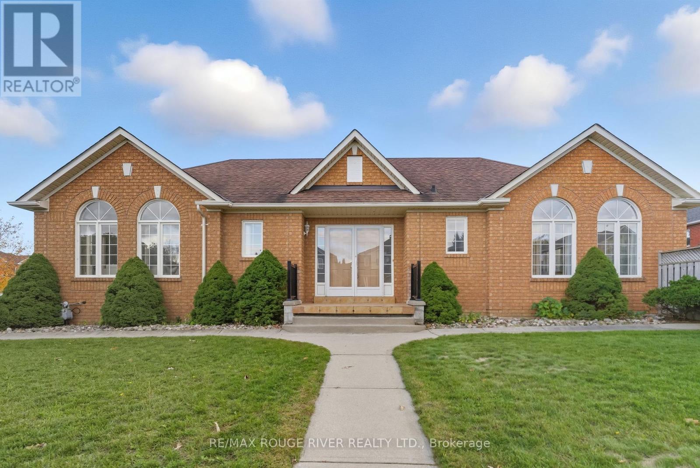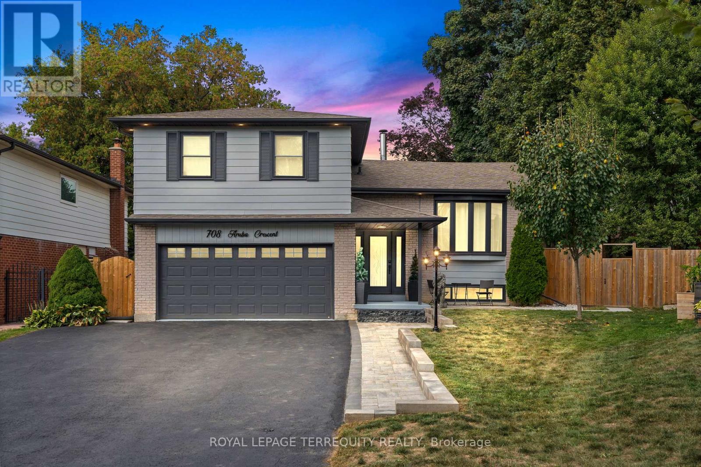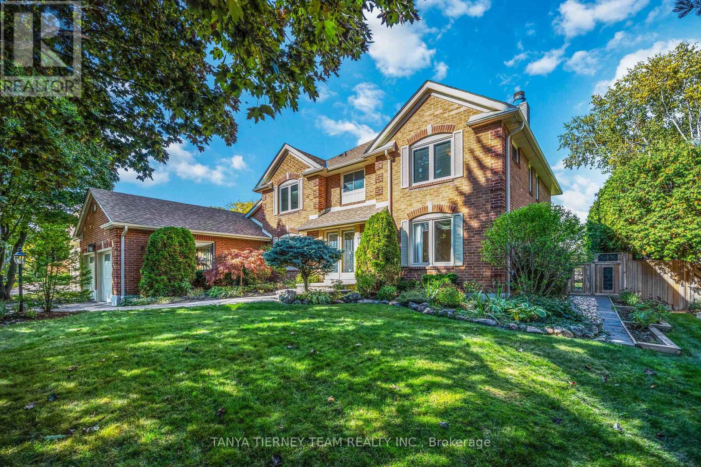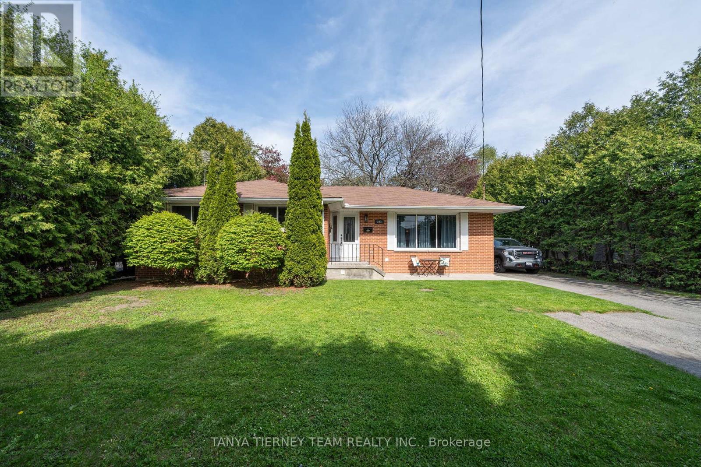- Houseful
- ON
- Whitby
- Pringle Creek
- 204 10 Bassett Blvd
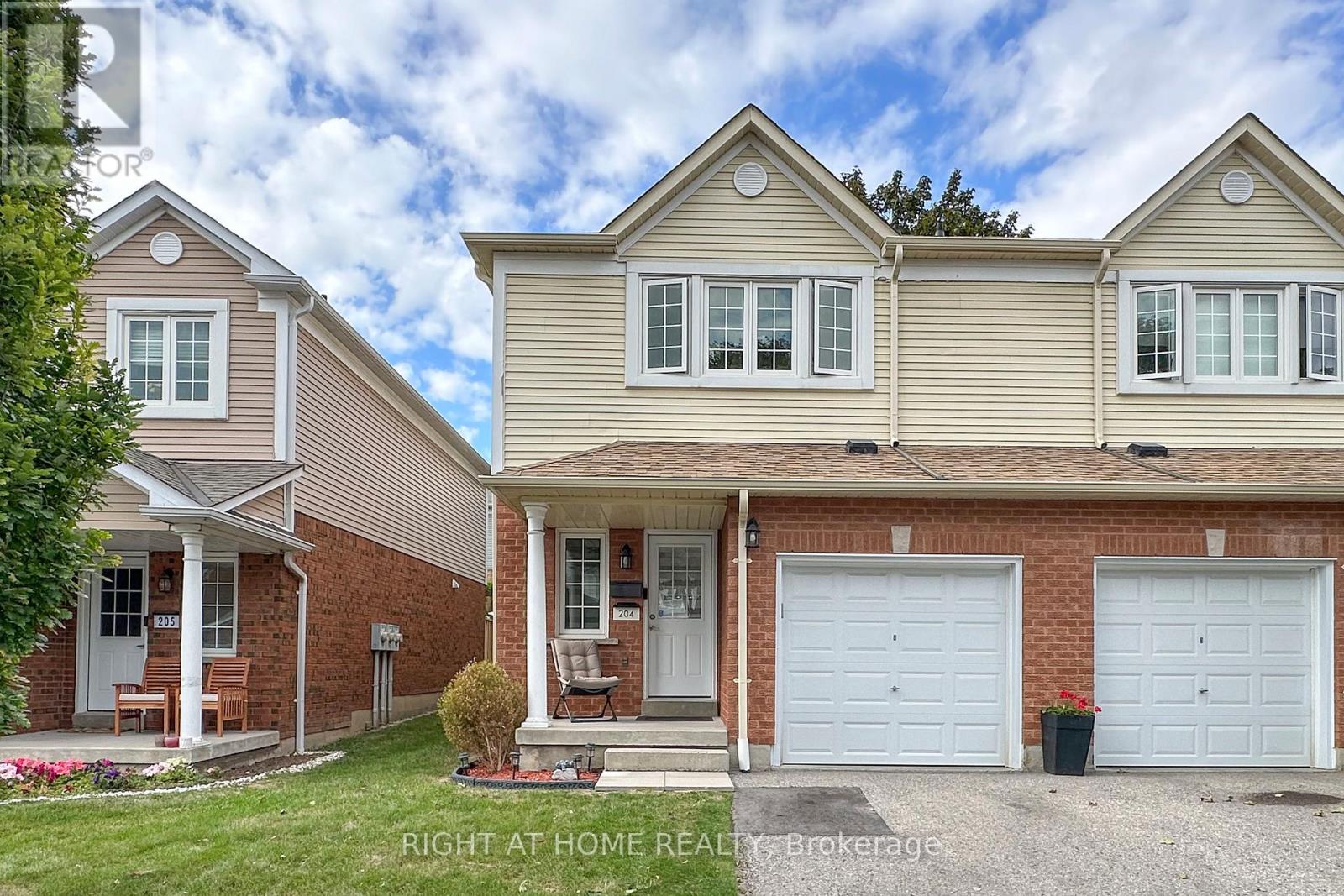
Highlights
Description
- Time on Housefulnew 4 days
- Property typeSingle family
- Neighbourhood
- Median school Score
- Mortgage payment
Welcome to 10 Bassett Blvd., Whitby's sought after Pringle Creek location! Close to schools, restaurants and to all the amenities you could need! This 3 bedroom, 3 bathroom end unit condo townhome has more than enough room for growing families! The finished basement complete with a 3 piece bathroom is icing on the cake. Walk to Parks, Transit, Shops, Restaurants & Recreation Centre! Minutes To Go Station, Hwy. 401. 407 & 412. This Beautiful Home Offers Move-in ready Condition. New Roof 2022, New Front Door 2021, New Rear Sliding Door 2021, Backyard Privacy Fence 2019, Extended Backyard Tiles 2024, New Kitchen Quartz Countertop with single large sink and stylish black Moen pull out spout 2024, Kitchen Backsplash 2024, S.S. Dishwasher 2024, Smart S.S. Range and Oven 2024, S.S. Range Hood 2024, Smart White Washer and Dryer 2024, New carpets Upper and Basement 2024, Updated Smoke and Carbon Monoxide Alarms 2025, Window Blinds 2024, All 3 new American Standard toilets and flush 2024, Smart Thermostat, Freshly Painted Home, Maintenance fee includes Water bill, windows, front and back door, garage door and driveway, Grass cutting of front and back lawn. (id:63267)
Home overview
- Cooling Central air conditioning
- Heat source Natural gas
- Heat type Forced air
- # total stories 2
- # parking spaces 2
- Has garage (y/n) Yes
- # full baths 2
- # half baths 1
- # total bathrooms 3.0
- # of above grade bedrooms 3
- Flooring Carpeted, vinyl
- Community features Pets allowed with restrictions
- Subdivision Pringle creek
- Lot size (acres) 0.0
- Listing # E12471522
- Property sub type Single family residence
- Status Active
- Living room 4.57m X 3.19m
Level: Main - Kitchen 3.44m X 2.44m
Level: Main - Dining room 2.74m X 2.44m
Level: Main - 3rd bedroom 3.41m X 2.96m
Level: Upper - Primary bedroom 5.18m X 3.51m
Level: Upper - 2nd bedroom 3.41m X 2.96m
Level: Upper
- Listing source url Https://www.realtor.ca/real-estate/29009234/204-10-bassett-boulevard-whitby-pringle-creek-pringle-creek
- Listing type identifier Idx

$-1,388
/ Month

