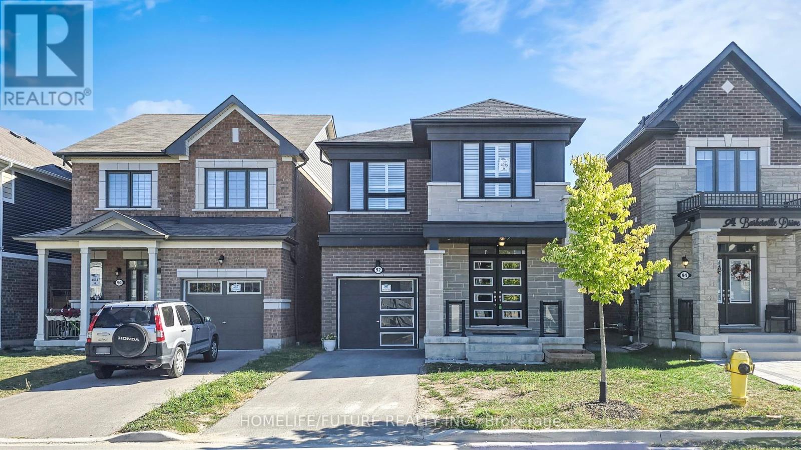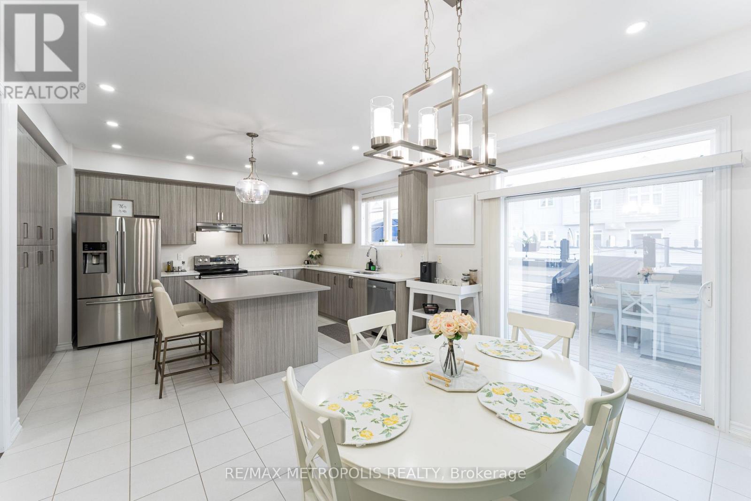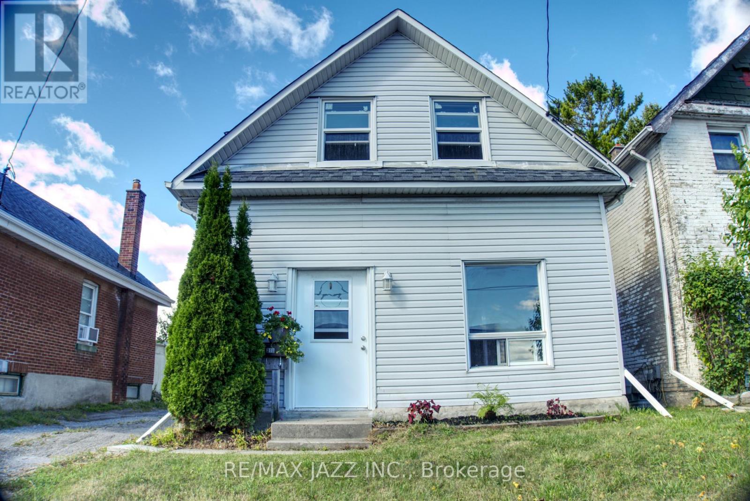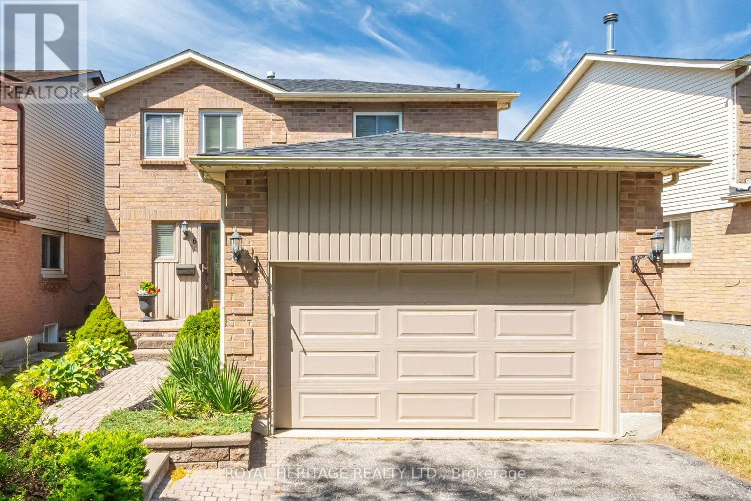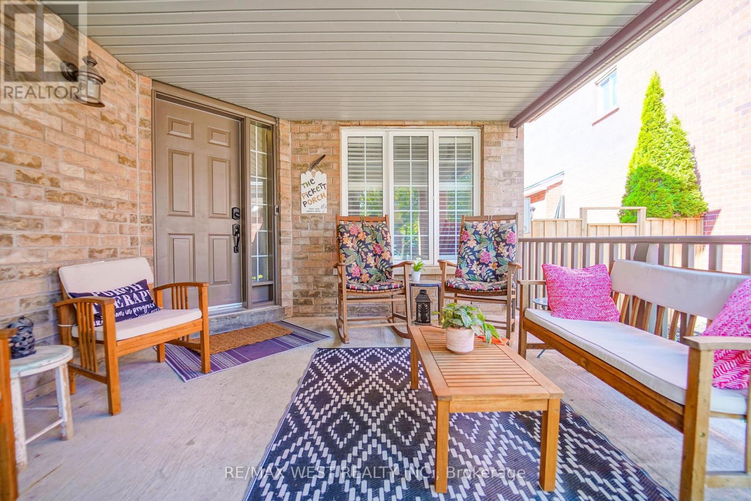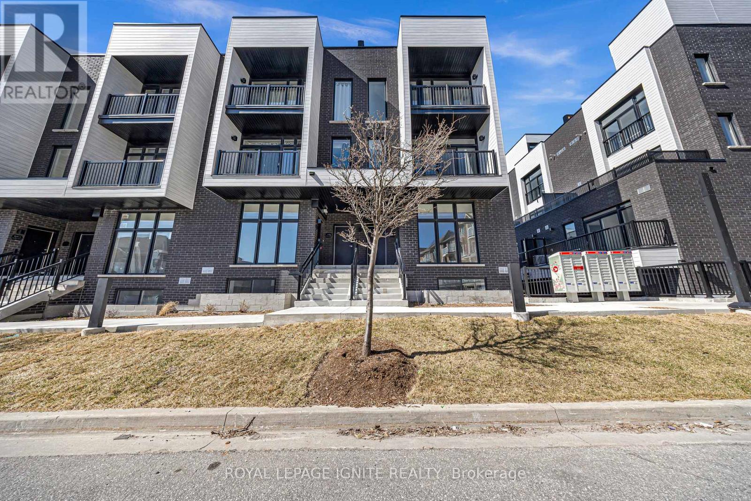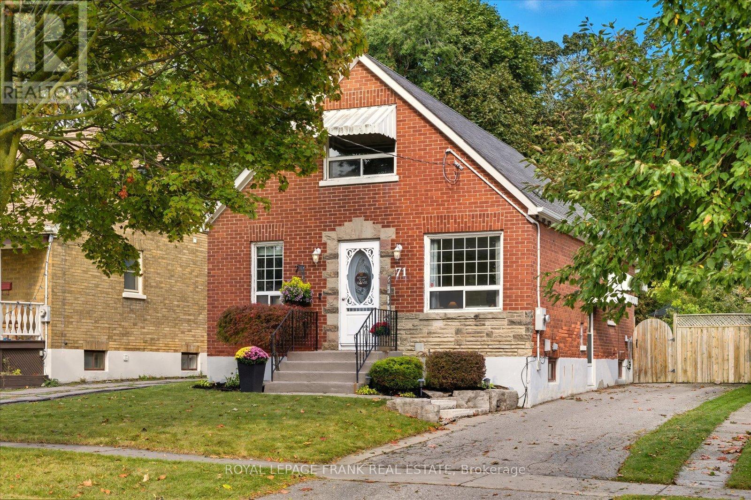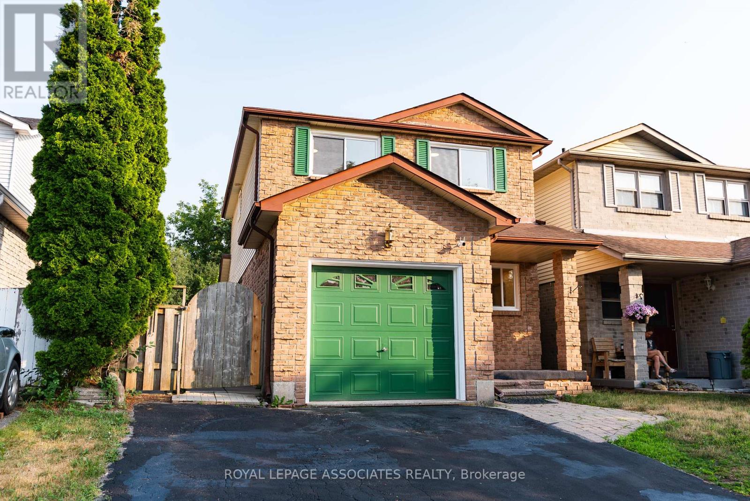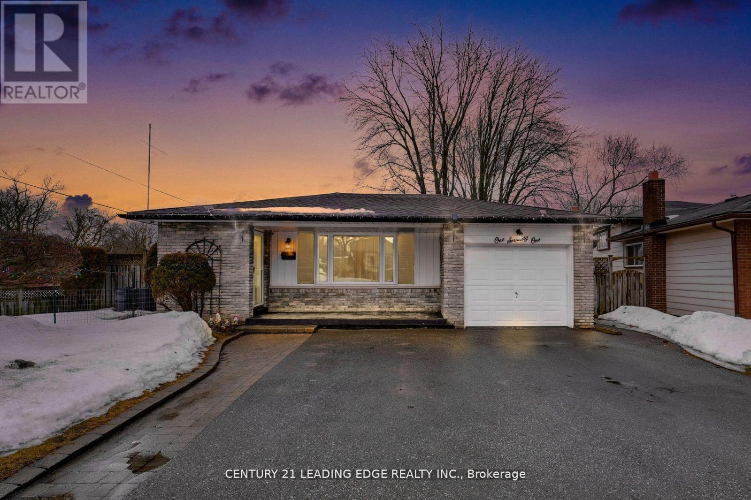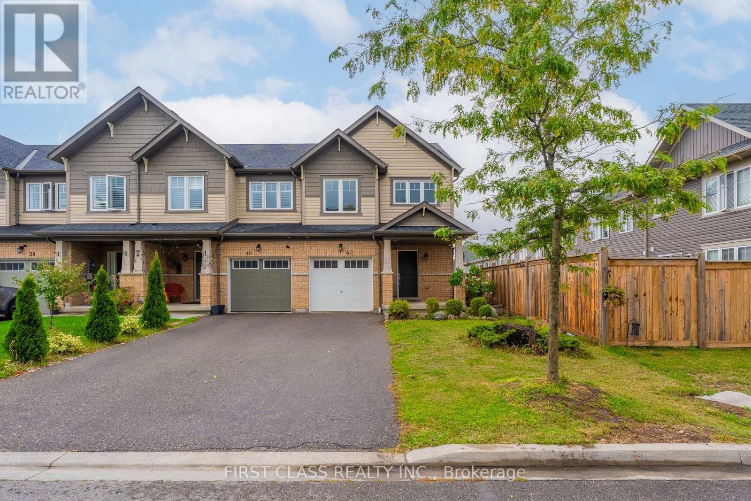- Houseful
- ON
- Whitby
- Downtown Whitby
- 205 Ontario St E
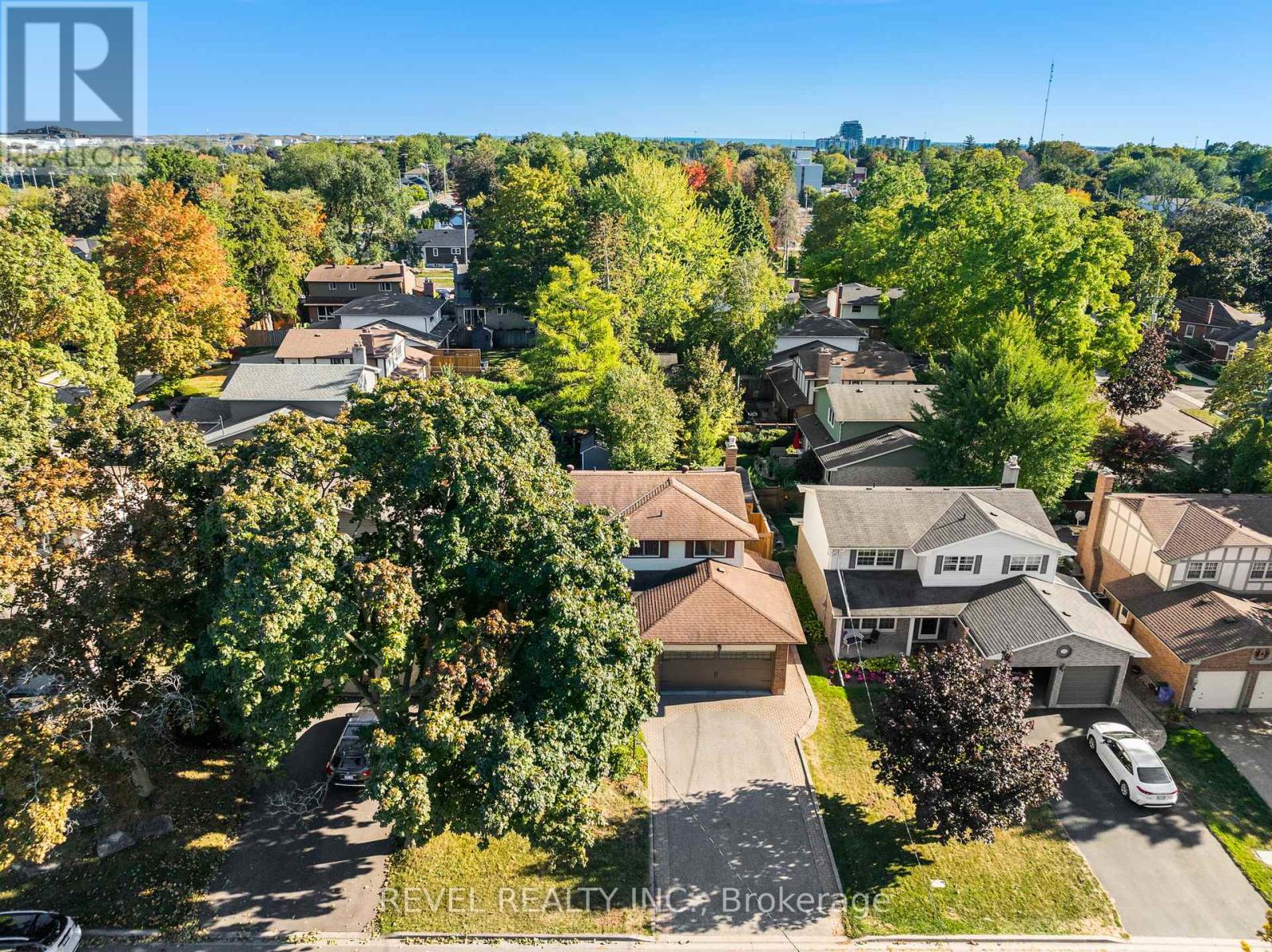
Highlights
Description
- Time on Housefulnew 2 hours
- Property typeSingle family
- Neighbourhood
- Median school Score
- Mortgage payment
Experience refined living at 205 Ontario St E in Downtown Whitby, showcasing over $500K in designer upgrades. This 4-bed, 3-bath residence has been beautifully reimagined with a resort-style backyard paradise featuring a fiberglass pool with custom rock water feature, outdoor kitchen, covered entertaining pavilion, hot tub, and a newer fence for privacy. Inside, enjoy new hardwood flooring on the main and a open concept layout. Enjoy cozy nights in the family room that leads you out to your backyard oasis. Not to be outdone, the lower level, boasts a sophisticated custom bar and cold cellar. The sleek kitchen boasts soft-close cabinetry and stainless steel appliances and pot lights. Enjoy main floor laundry for convenience and an updated modern powder room and new furnace. Situated just steps from Trafalgar Castle School, boutique shops, transit, and highways, this property combines elegance, comfort, and an unmatched lifestyle. (id:63267)
Home overview
- Cooling Central air conditioning
- Heat source Natural gas
- Heat type Forced air
- Has pool (y/n) Yes
- Sewer/ septic Sanitary sewer
- # total stories 2
- # parking spaces 6
- Has garage (y/n) Yes
- # full baths 2
- # half baths 1
- # total bathrooms 3.0
- # of above grade bedrooms 4
- Flooring Hardwood, laminate
- Subdivision Downtown whitby
- Directions 2213667
- Lot size (acres) 0.0
- Listing # E12422619
- Property sub type Single family residence
- Status Active
- Primary bedroom 11.4m X 14.7m
Level: 2nd - 3rd bedroom 10.3m X 14.3m
Level: 2nd - 2nd bedroom 8.1m X 11.1m
Level: 2nd - 4th bedroom 10.3m X 9.6m
Level: 2nd - Recreational room / games room 18.7m X 27.7m
Level: Basement - Dining room 11.4m X 11.2m
Level: Main - Living room 11.4m X 17.2m
Level: Main - Family room 11.2m X 14.9m
Level: Main - Kitchen 9.1m X 12.1m
Level: Main
- Listing source url Https://www.realtor.ca/real-estate/28903992/205-ontario-street-e-whitby-downtown-whitby-downtown-whitby
- Listing type identifier Idx

$-3,200
/ Month

