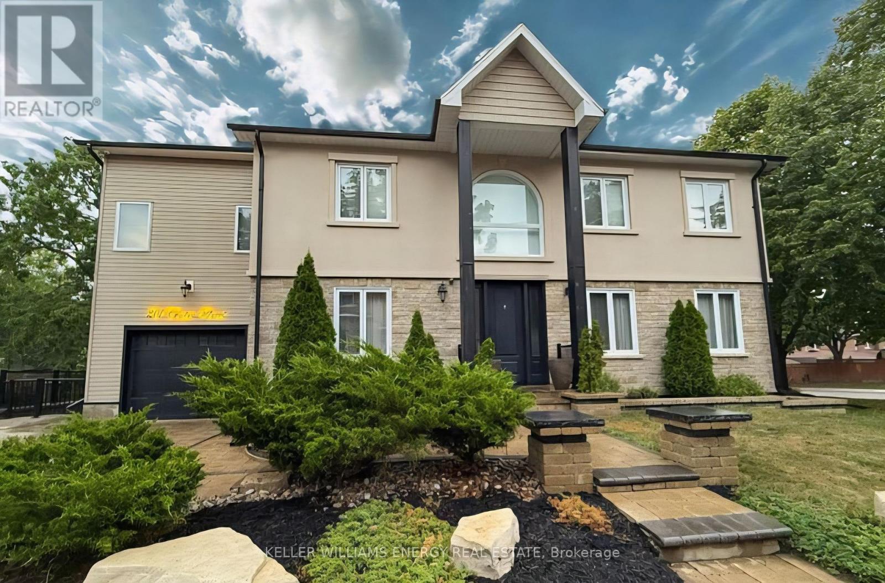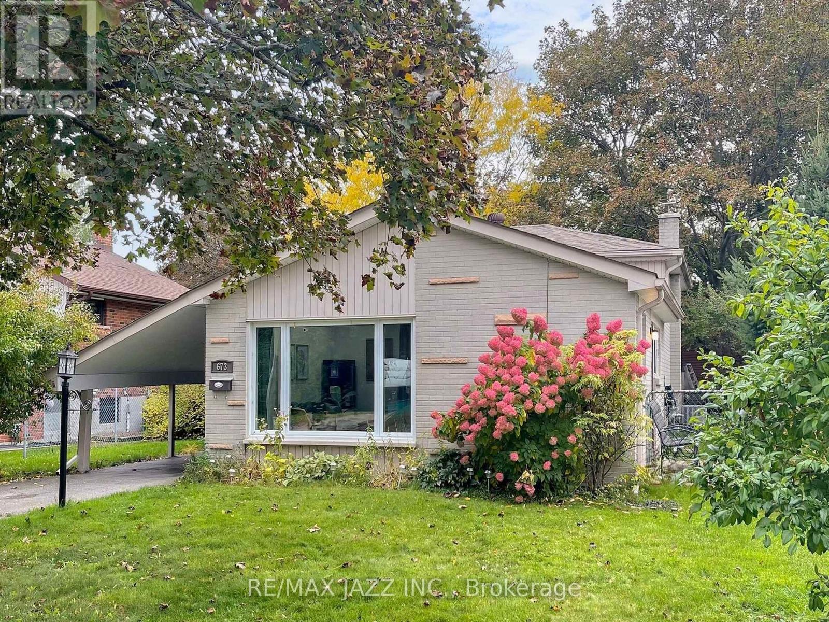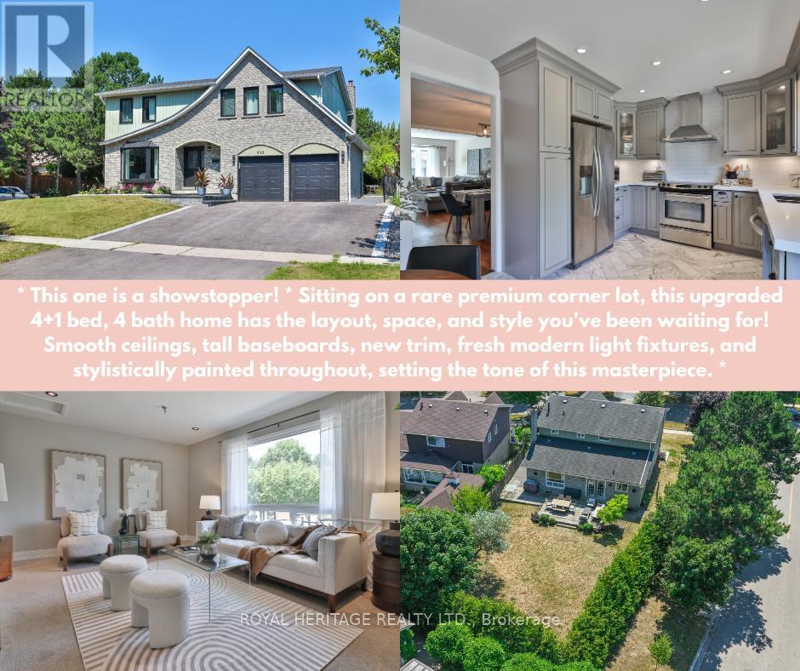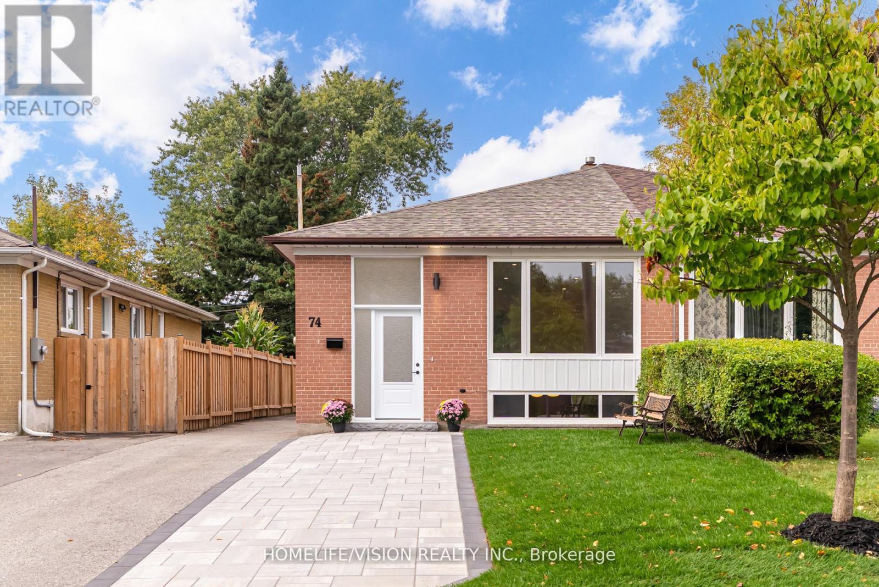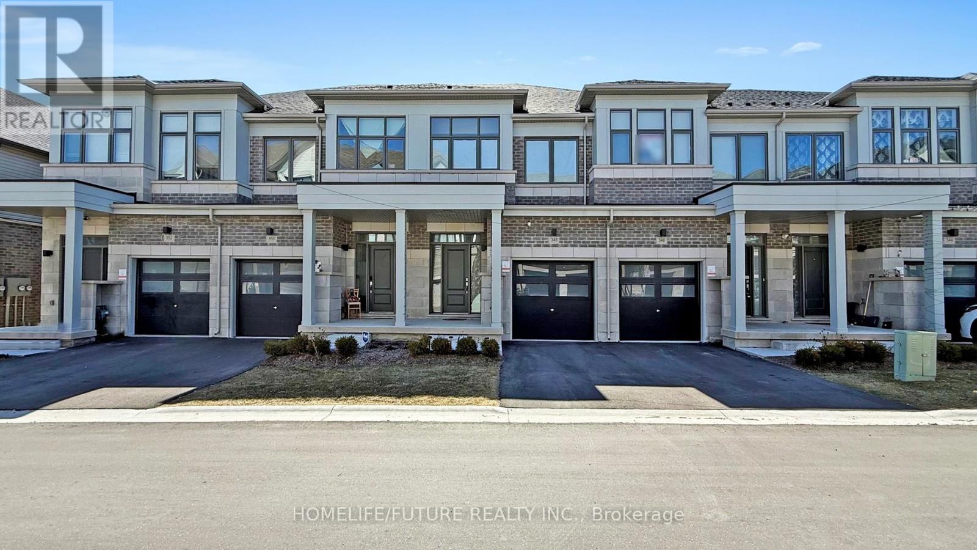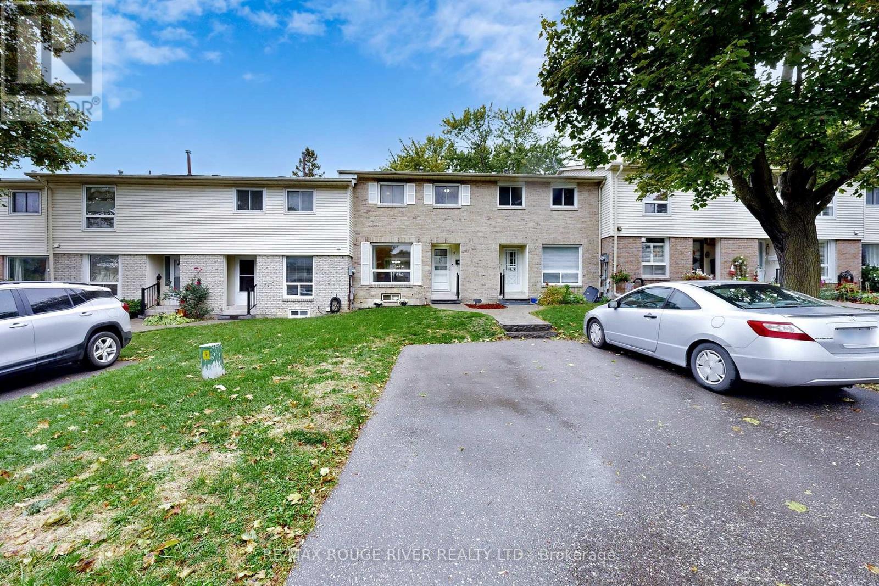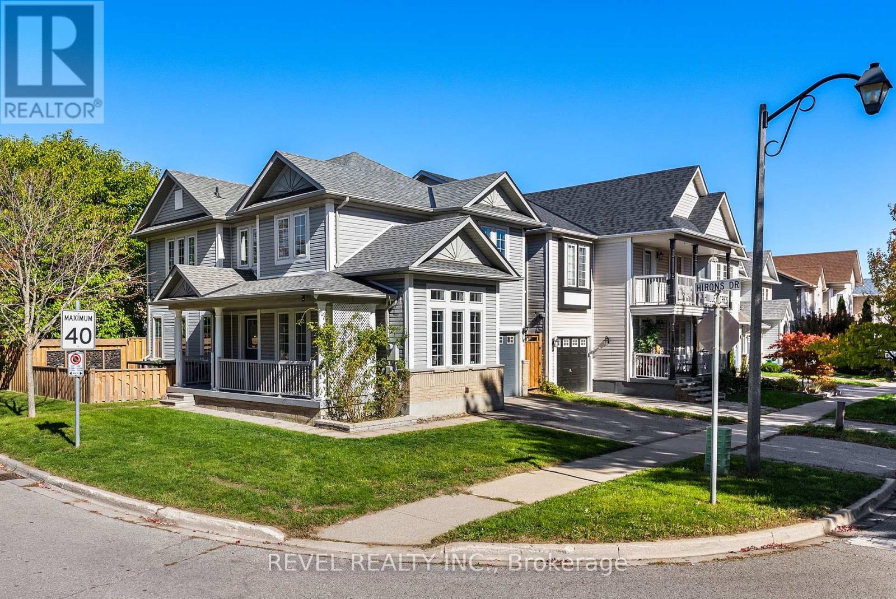- Houseful
- ON
- Whitby
- Downtown Whitby
- 205 Saint Peter St
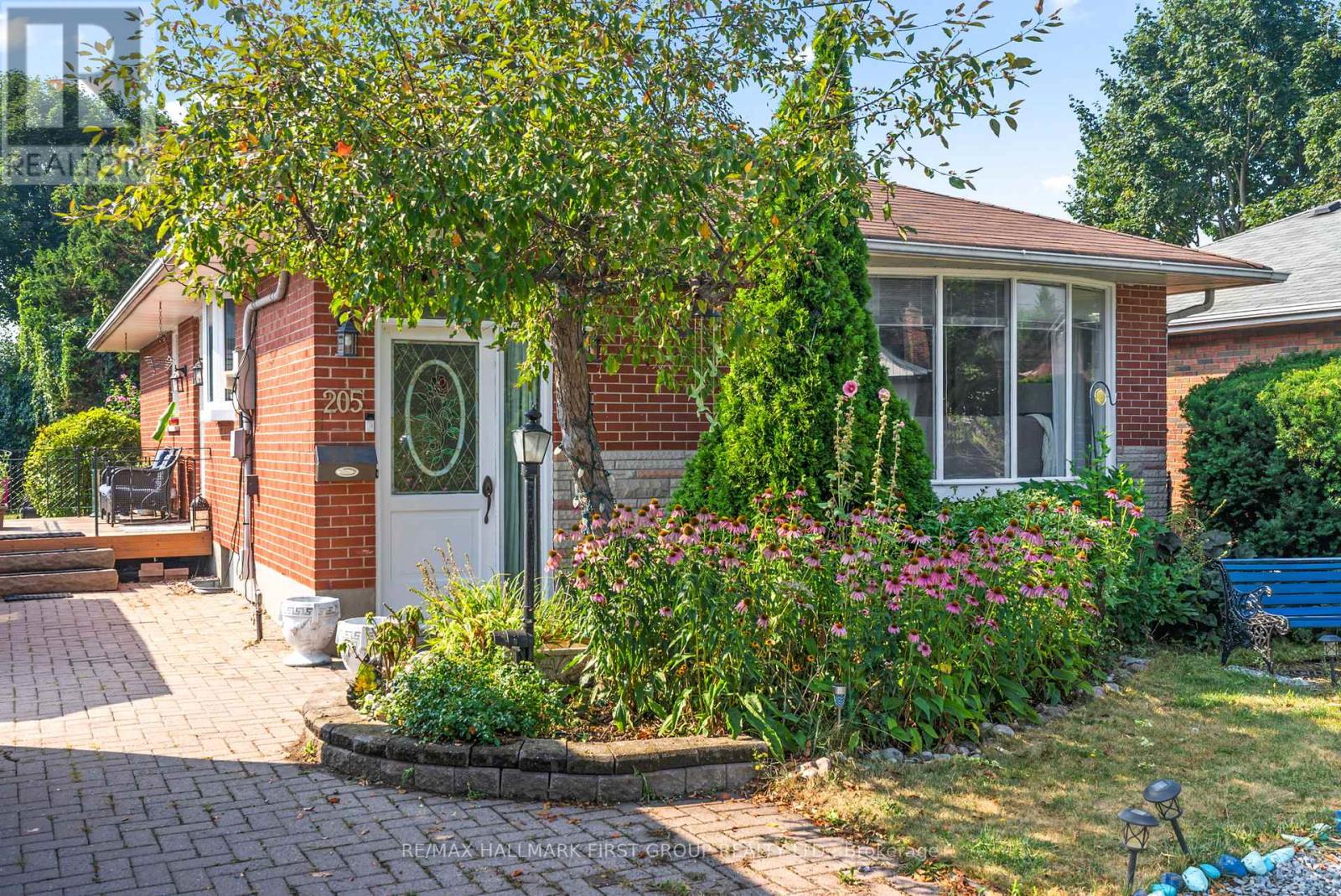
Highlights
Description
- Time on Houseful21 days
- Property typeSingle family
- StyleBungalow
- Neighbourhood
- Median school Score
- Mortgage payment
This move-in ready 2+1 bedroom, 2 bath all-brick home is perfectly located close to downtown Whitby, the 401, GO Transit, parks, and the Whitby waterfront walking trails. Situated in a quiet, mature neighbourhood on a spacious, private lot with a south-facing backyard, the property boasts mature pine trees and beautifully maintained English gardens that bloom all summer long with a variety of perennials. The landscaped and fully fenced yard is complemented by a large 4-car driveway, and front, back, and side entrances. Inside, you'll find updated finishes throughout, quartz counters in the kitchen, and separate laundry on both the main floor and in the basement. The renovated basement (2020) offers its own separate living space with a private entrance and kitchen, making it ideal for multigenerational living. Additional updates include a 200 Amp electrical panel, furnace and A/C (2020), and water heater (2021). With its modern upgrades, charming outdoor spaces, and functional layout, this home is truly move-in ready and waiting for you. (id:63267)
Home overview
- Cooling Central air conditioning
- Heat source Natural gas
- Heat type Forced air
- Sewer/ septic Sanitary sewer
- # total stories 1
- # parking spaces 4
- # full baths 2
- # total bathrooms 2.0
- # of above grade bedrooms 3
- Flooring Hardwood
- Subdivision Downtown whitby
- Lot size (acres) 0.0
- Listing # E12432959
- Property sub type Single family residence
- Status Active
- Kitchen 3.45m X 5.53m
Level: Basement - Living room 3.31m X 4.93m
Level: Basement - Bedroom 3.41m X 3.38m
Level: Basement - Dining room 2.81m X 3.67m
Level: Basement - Dining room 6.17m X 4.47m
Level: Main - Kitchen 3.97m X 3.49m
Level: Main - 2nd bedroom 3.58m X 3.49m
Level: Main - Primary bedroom 5.32m X 3.48m
Level: Main - Dining room 6.17m X 3.47m
Level: Main
- Listing source url Https://www.realtor.ca/real-estate/28926599/205-saint-peter-street-whitby-downtown-whitby-downtown-whitby
- Listing type identifier Idx

$-2,128
/ Month




