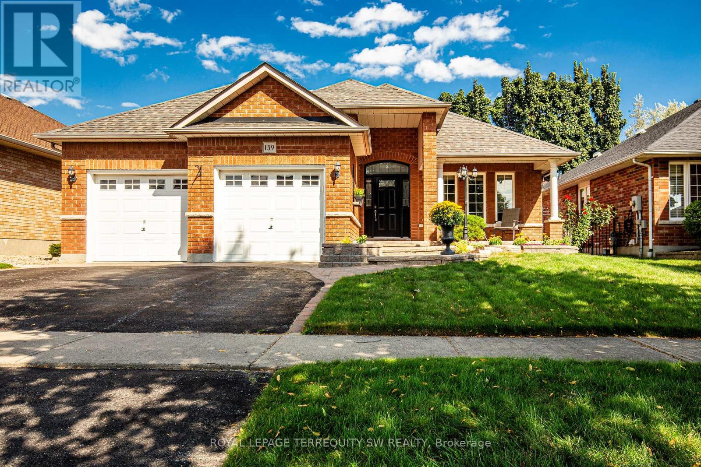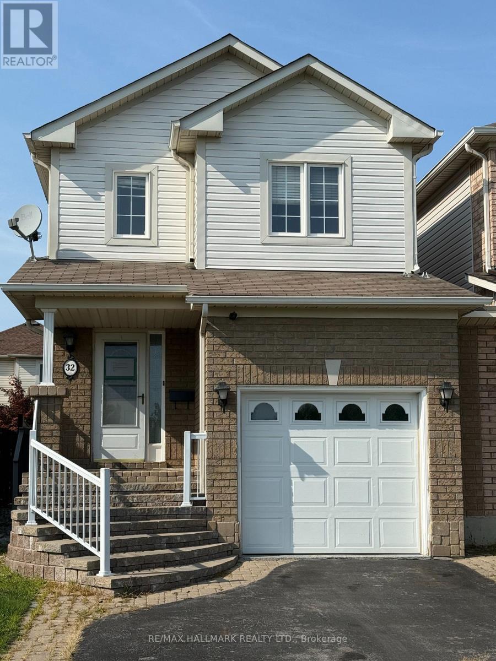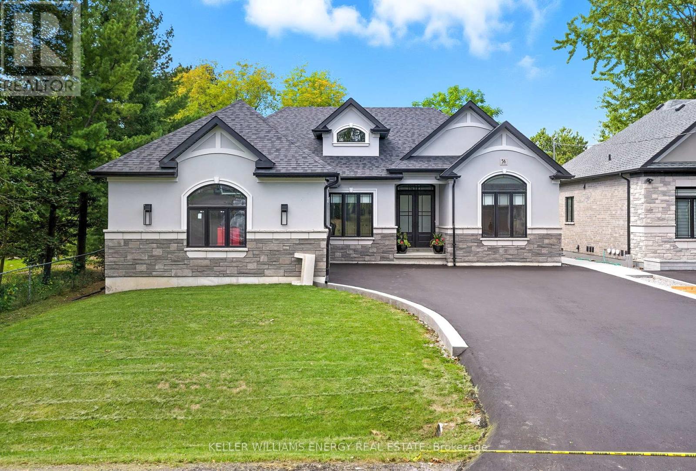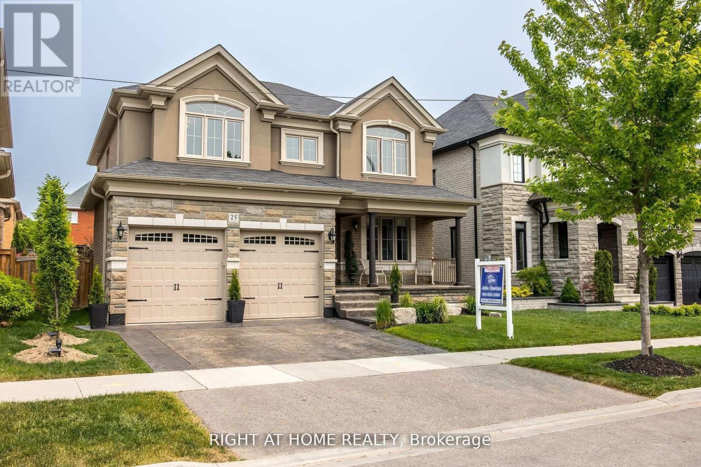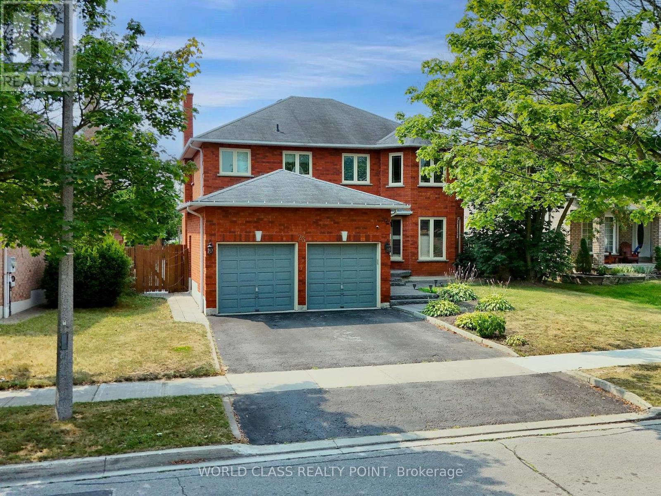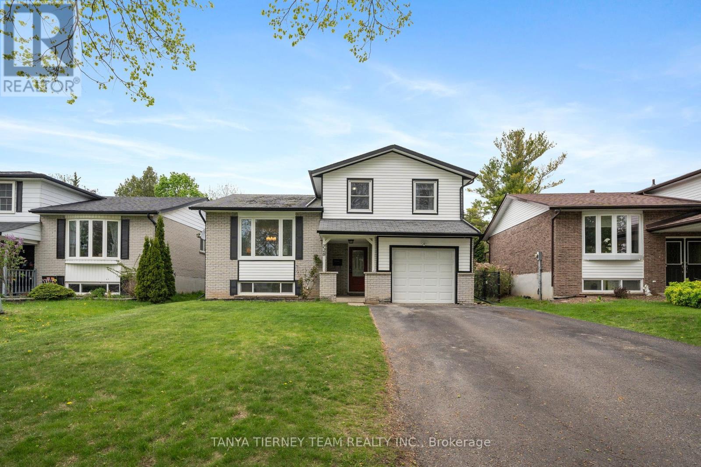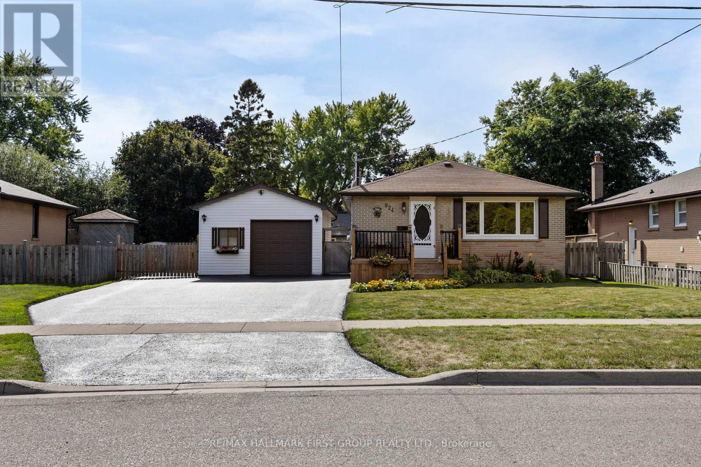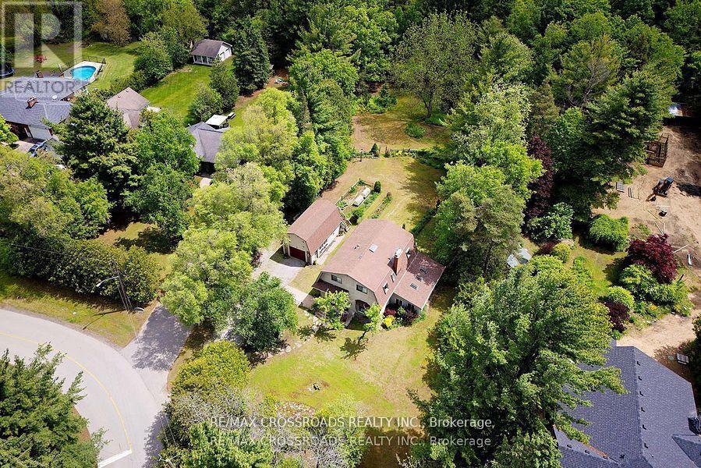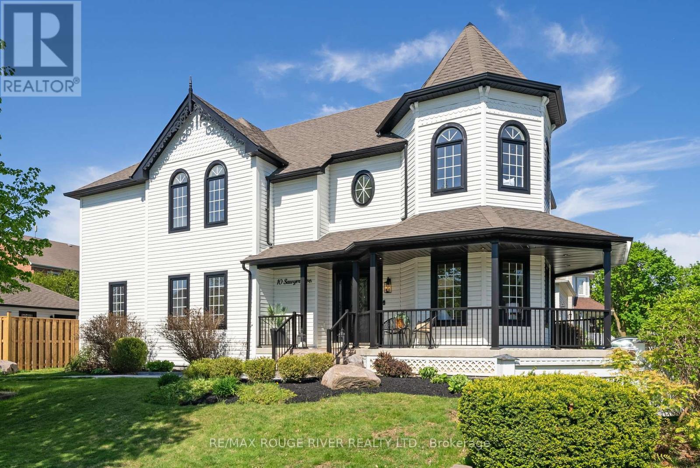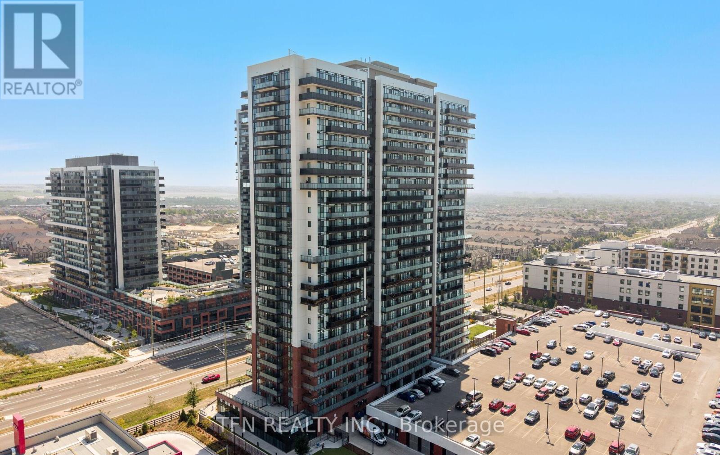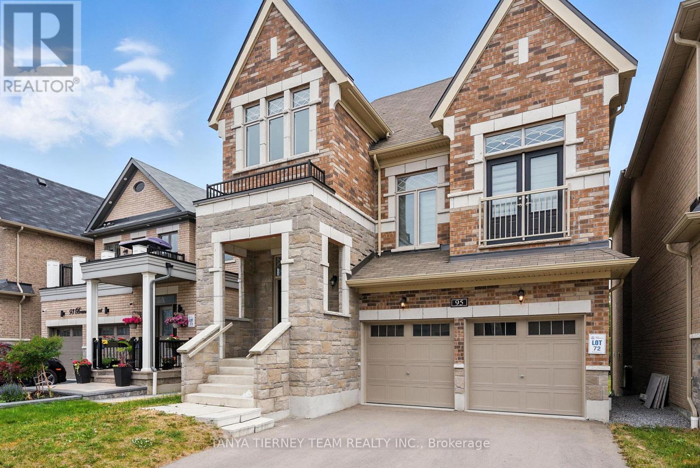- Houseful
- ON
- Whitby
- Rolling Acres
- 21 Arlston Ct
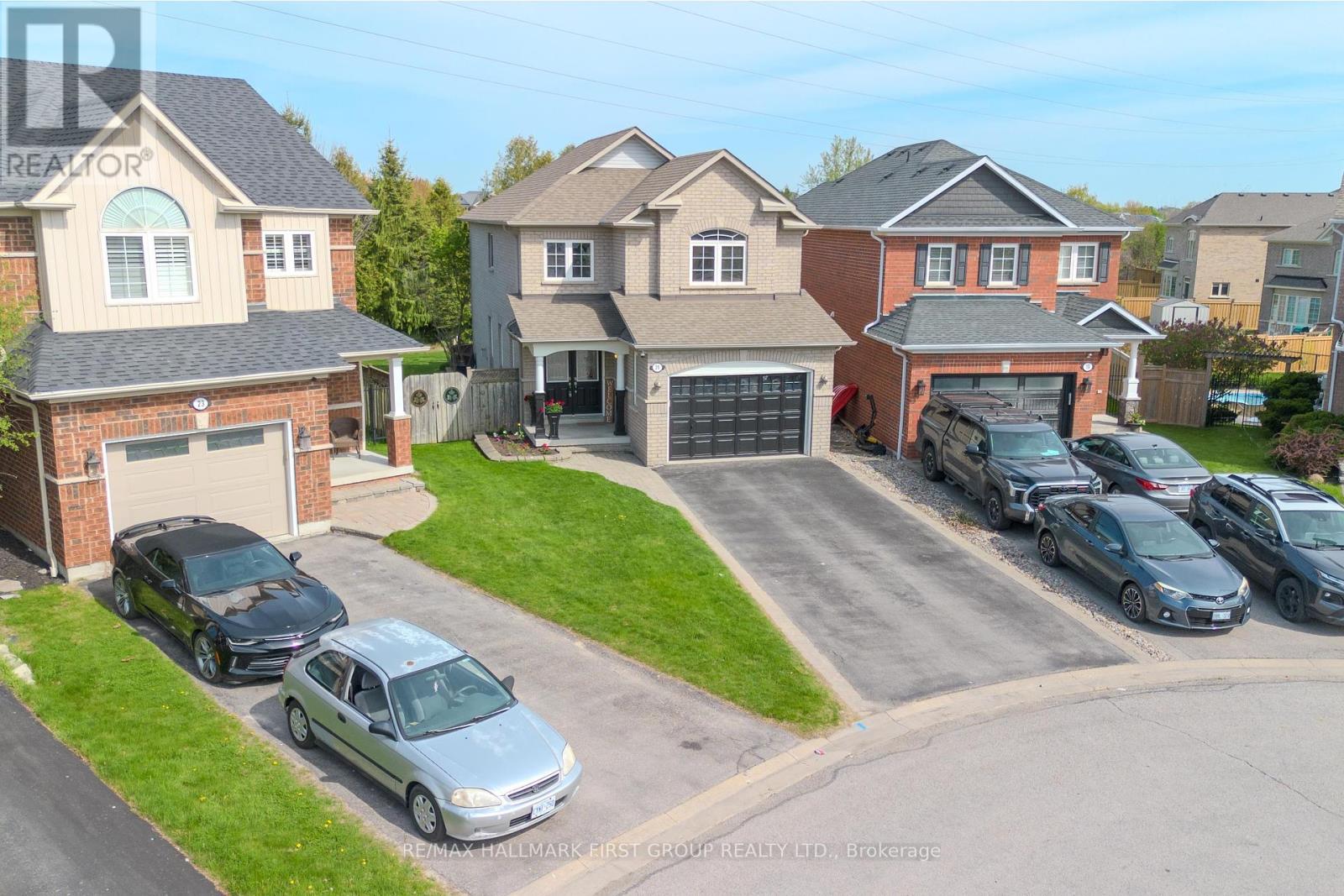
Highlights
Description
- Time on Housefulnew 5 hours
- Property typeSingle family
- Neighbourhood
- Median school Score
- Mortgage payment
Situated on a quiet court in a desirable Whitby neighborhood, this stunning home sits on an extra-large pie-shaped lot with no neighbors behind and a beautifully landscaped backyard oasis with a spacious deck, a charming gazebo, and lush garden, perfect for relaxing or entertaining. This well maintained home has an open concept on the main floor with a 3 way gas fireplace, large dining area, functional kitchen with stainless steel appliances, breakfast bar, large eat in kitchen, and walkout to the 2 tiered deck and a lovely view of the backyard! It has 4 spacious bedrooms including a primary bedroom with a large ensuite bath and walk in closet! The main floor also offers the convenience of laundry and direct access to the garage. Finished basement provides even more living space with a versatile room that can be converted to a 5th bedroom. ** This is a linked property.** (id:63267)
Home overview
- Cooling Central air conditioning
- Heat source Natural gas
- Heat type Forced air
- Sewer/ septic Sanitary sewer
- # total stories 2
- # parking spaces 5
- Has garage (y/n) Yes
- # full baths 2
- # half baths 1
- # total bathrooms 3.0
- # of above grade bedrooms 5
- Flooring Hardwood, ceramic
- Has fireplace (y/n) Yes
- Subdivision Rolling acres
- Lot size (acres) 0.0
- Listing # E12293884
- Property sub type Single family residence
- Status Active
- 4th bedroom 3.64m X 4.12m
Level: 2nd - Primary bedroom 6.2m X 4m
Level: 2nd - 2nd bedroom 2.88m X 3.23m
Level: 2nd - 3rd bedroom 4.2m X 2.88m
Level: 2nd - Eating area 3.8m X 3.4m
Level: Main - Dining room 9.35m X 3.1m
Level: Main - Kitchen 3.9m X 3.4m
Level: Main - Living room 9.35m X 3.1m
Level: Main
- Listing source url Https://www.realtor.ca/real-estate/28624858/21-arlston-court-whitby-rolling-acres-rolling-acres
- Listing type identifier Idx

$-2,664
/ Month

