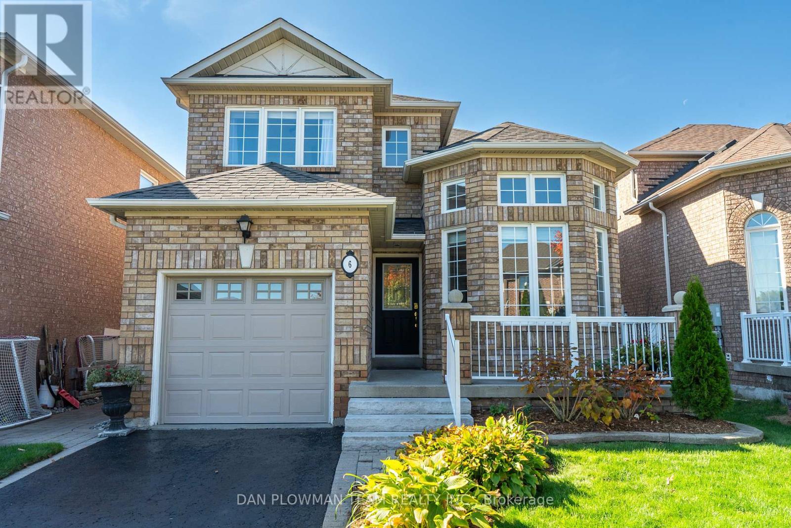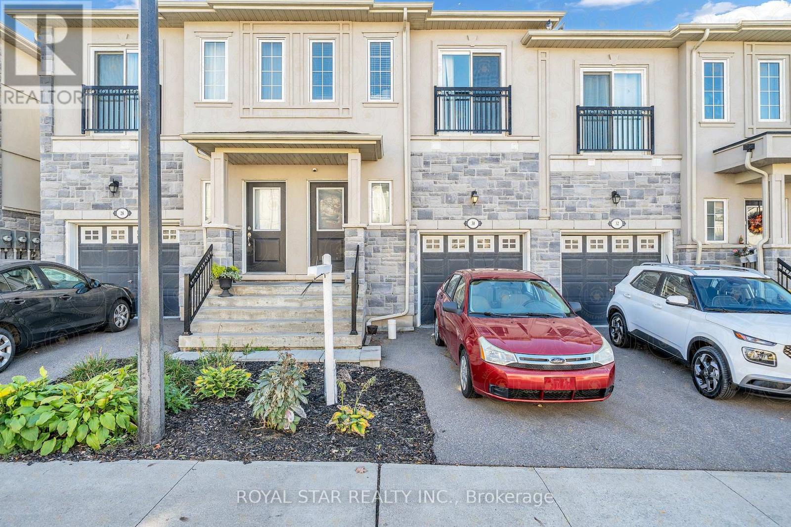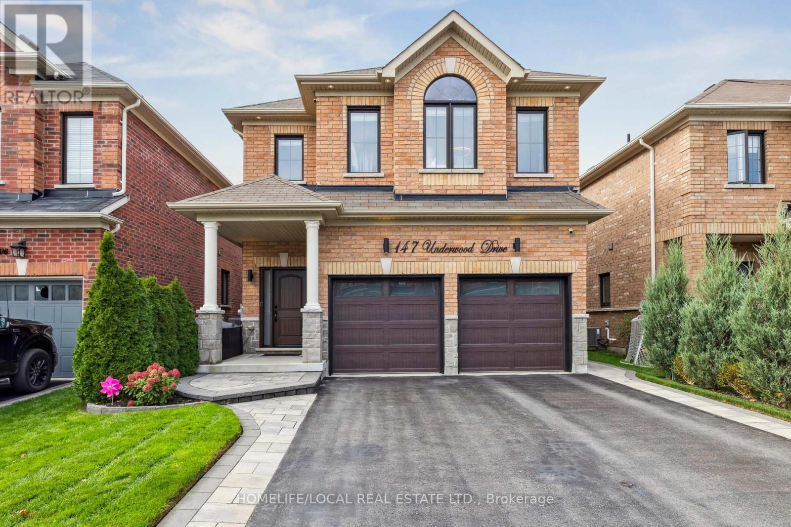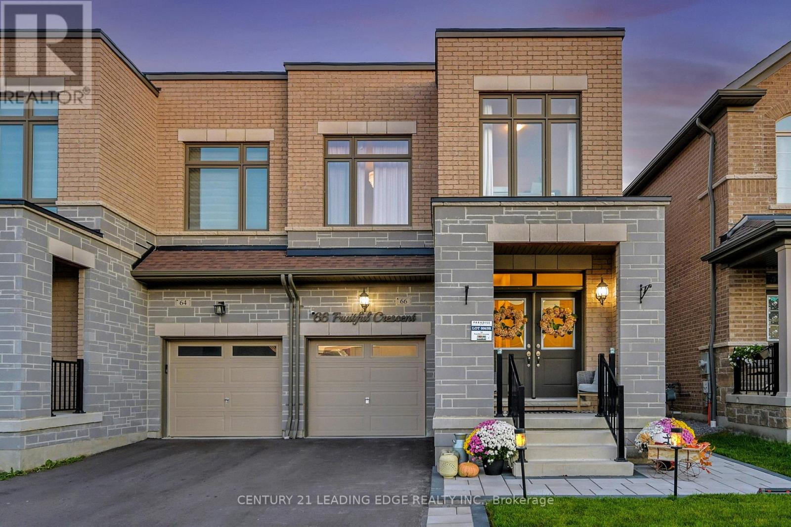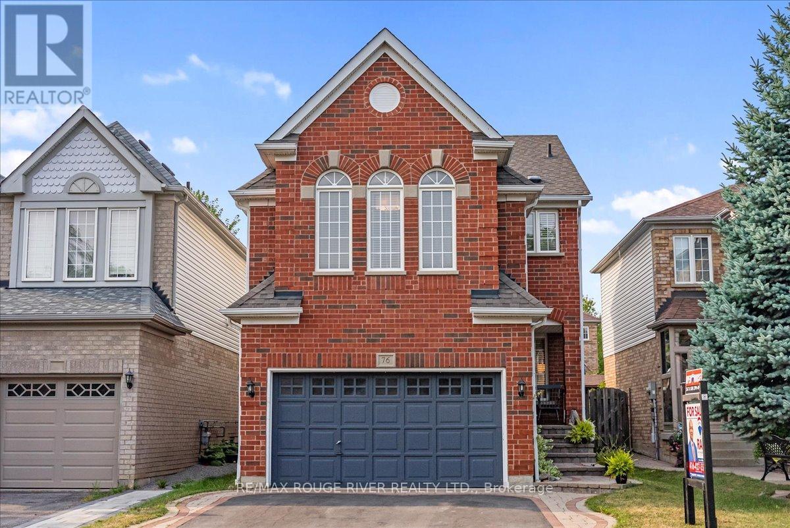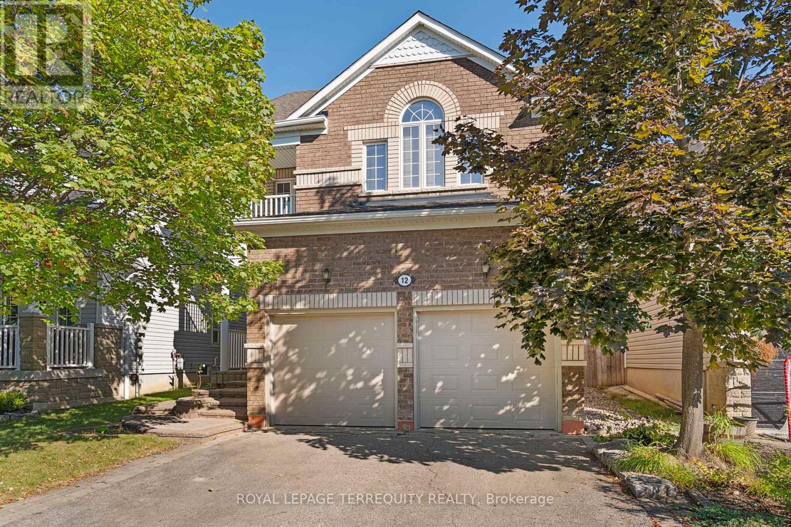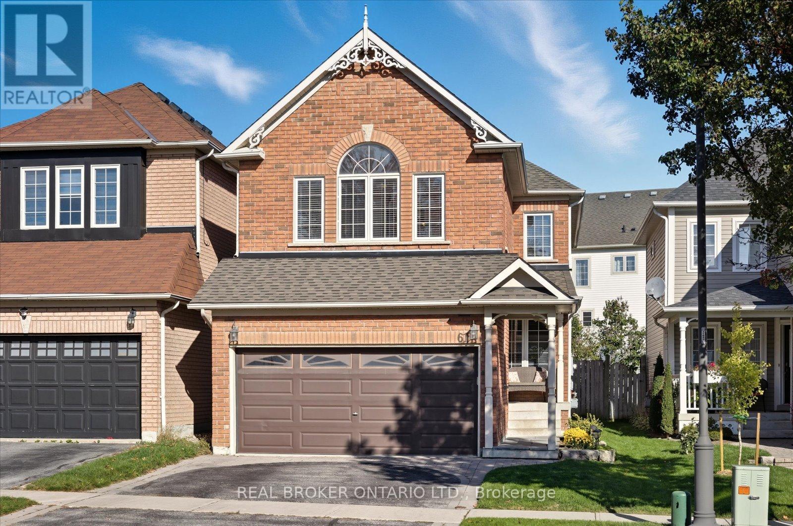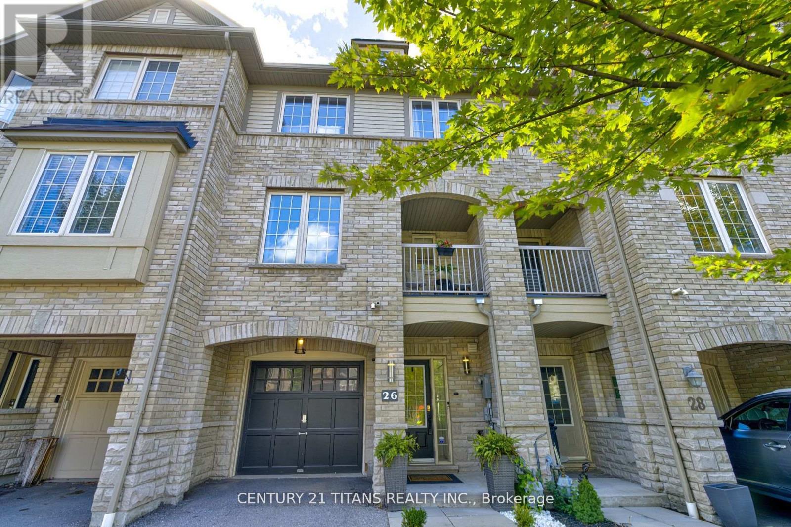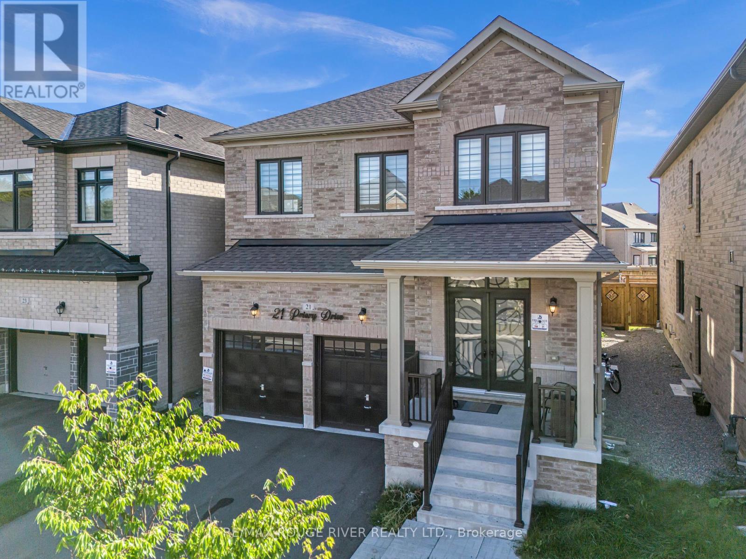
Highlights
Description
- Time on Housefulnew 9 hours
- Property typeSingle family
- Median school Score
- Mortgage payment
Absolutely Stunning 1-year-old Fieldgate Modern Detached Home Located In One Of Whitbys Most Desirable Neighborhoods! This Beautiful Home Stands Out With Its Thoughtfully Designed Layout, Modern Finishes, And Lots Of Builder Upgrades Throughout. As You Step Inside, You Are Greeted By An Inviting Foyer With Soaring 9ft Ceilings, Enhancing The Bright, Open Layout Featuring Hardwood Floors Throughout, Creating A Warm And Elegant Feel. The Spacious Family Room, Complete With Potlights And A Sleek Electric Fireplace, Offers The Perfect Space To Relax And Unwind. The Large Dining Area Is Perfect For Entertaining Guests. And The Kitchen Is Showstoppercomplete With Stainless Steel Appliances, A Center Island, Ceramic Backsplash, And A Sunny Breakfast Area That Walks Out To The Patioideal For Enjoying Meals Outdoors! Head Upstairs, You'll Find Four Spacious Bedrooms, Including A Luxurious Primary Bedroom With A 5-piece Ensuite And A Walk-in Closet. The Additional Bedrooms Are Bright And Spacious, With Large Windows And Ample Closet Space. The Basement, With Its Separate Entrance, Offers Incredible Potential Opportunity. This Beautiful Home Is Perfectly Located Just Minutes From Schools, Shopping, Parks, And Major Highways (407/412), This Home Is Also Within Walking Distance To Heber Down Conservation Area And Cullen Park. Commuters Will Appreciate The Quick 10-minute Drive To The Go Station, And Daily Essentials Are Close By With Walmart And Superstore Just A Short Drive Or 10-minute Walk Away. This Home Truly Offers The Best Of Whitby Livingmodern Style, Prime Location, And Thoughtful Upgrades Throughout. Dont Miss This Rare Opportunity! (id:63267)
Home overview
- Cooling Central air conditioning
- Heat source Natural gas
- Heat type Forced air
- Sewer/ septic Sanitary sewer
- # total stories 2
- # parking spaces 6
- Has garage (y/n) Yes
- # full baths 3
- # half baths 1
- # total bathrooms 4.0
- # of above grade bedrooms 4
- Flooring Hardwood, ceramic, carpeted
- Subdivision Williamsburg
- Directions 2046786
- Lot size (acres) 0.0
- Listing # E12462544
- Property sub type Single family residence
- Status Active
- 4th bedroom 3.3498m X 3.5387m
Level: 2nd - 2nd bedroom 3.2309m X 4.7488m
Level: 2nd - 3rd bedroom 3.3498m X 3.5387m
Level: 2nd - Primary bedroom 4.569m X 3.9594m
Level: 2nd - Dining room 4.4501m X 3.3498m
Level: Main - Eating area 3.3498m X 3.3193m
Level: Main - Family room 5.0505m X 3.3498m
Level: Main - Kitchen 3.3498m X 3.81m
Level: Main
- Listing source url Https://www.realtor.ca/real-estate/28990259/21-priory-drive-whitby-williamsburg-williamsburg
- Listing type identifier Idx

$-3,437
/ Month

