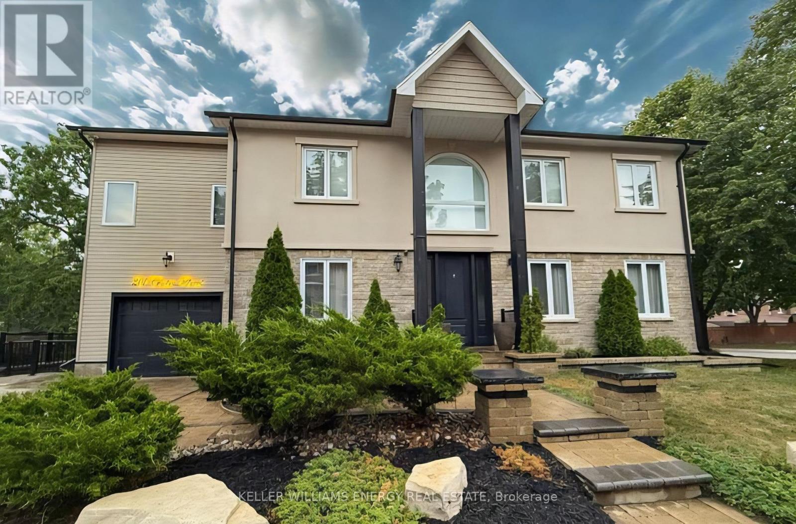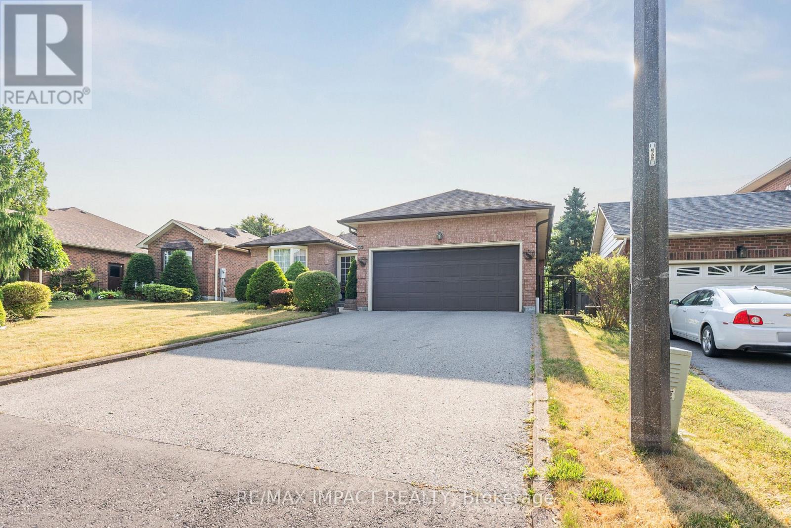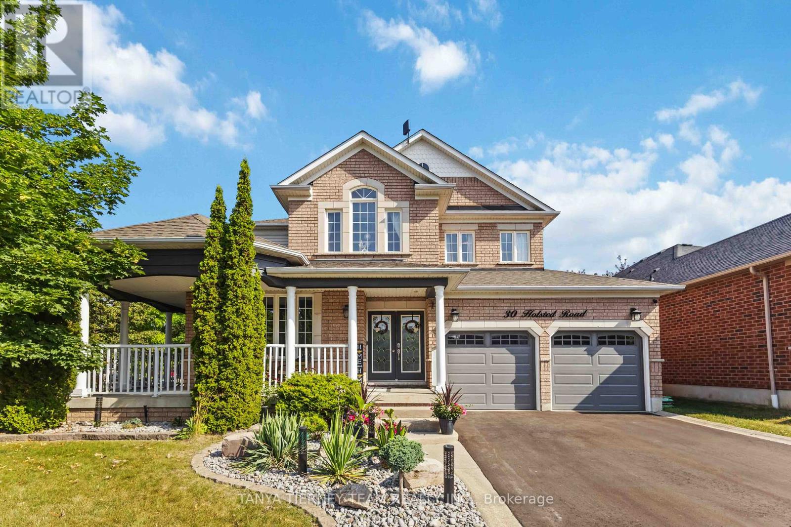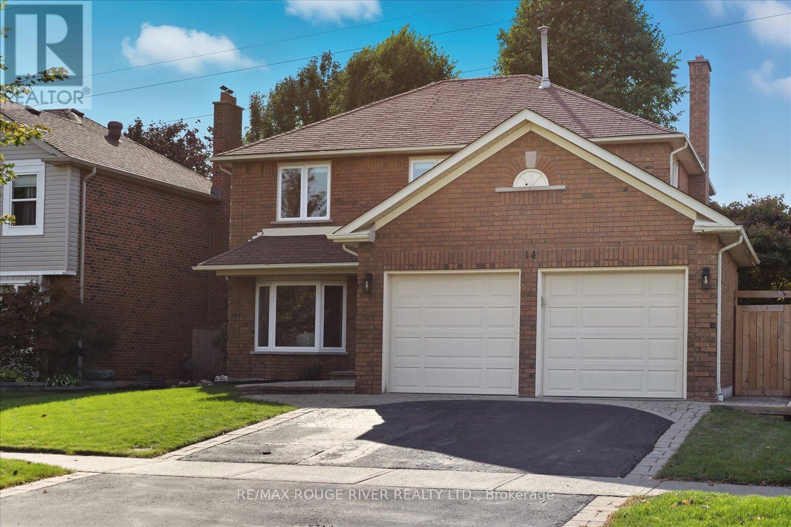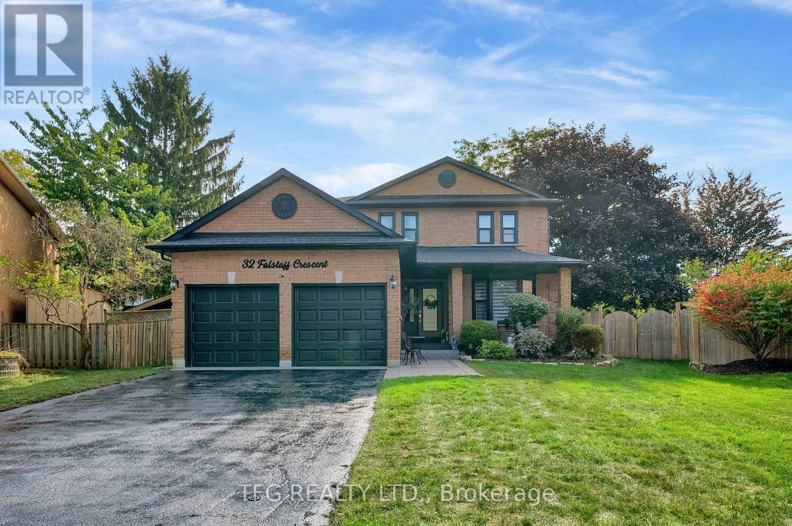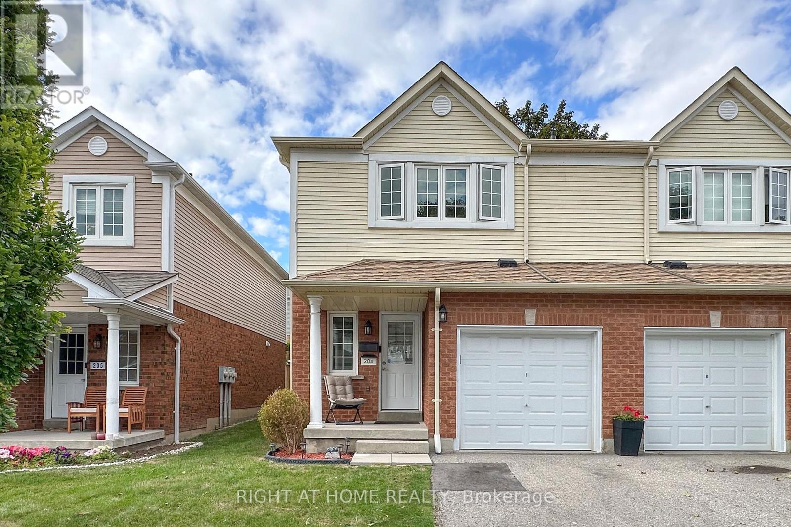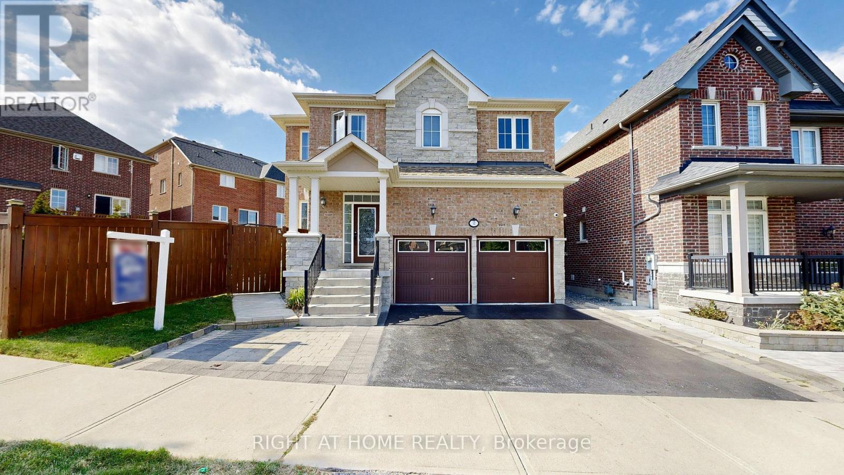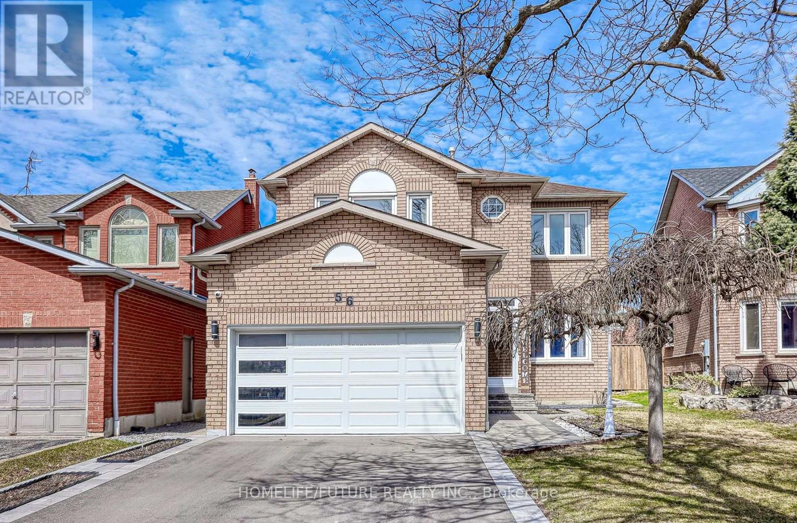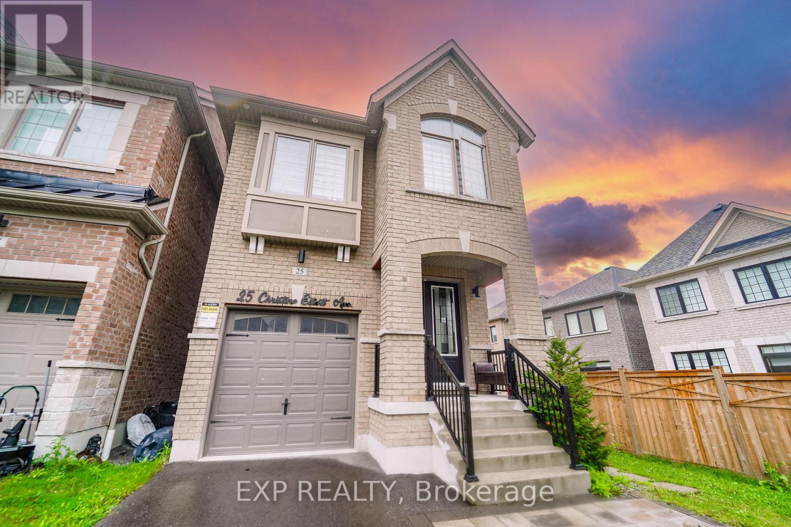
Highlights
Description
- Time on Houseful53 days
- Property typeSingle family
- Median school Score
- Mortgage payment
Step Into This Beautifully Maintained Detached 4+1 Bedroom, 4 Bathroom Home Boasting A Bright, Open-Concept Layout With A Modern Kitchen Featuring Stainless Steel Appliances, Quartz Countertops, And Stylish White Cabinetry That Flows Seamlessly Into The Spacious Dining And Living Areas *Enjoy Elegant Touches Throughout Including Pot Lights, Crown Moulding *The Finished Basement Offers A Versatile Space With A Fireplace And Room For Recreation Or A Home Office *Upstairs Offers Four Spacious Bedrooms And A Functional Layout For Family Living *Step Outside To A Professionally Landscaped Backyard With Interlock Patio Perfect For Entertaining *Home Nestled In A Family-Friendly Neighbourhood Near Top-Rated Schools, Scenic Parks, Shopping, And Heber Down Conservation *This Turnkey Property Offers Style, Space, And Location All In One * (id:63267)
Home overview
- Cooling Central air conditioning
- Heat source Natural gas
- Heat type Forced air
- Sewer/ septic Sanitary sewer
- # total stories 2
- # parking spaces 3
- Has garage (y/n) Yes
- # full baths 3
- # half baths 1
- # total bathrooms 4.0
- # of above grade bedrooms 5
- Subdivision Rural whitby
- Directions 2072482
- Lot size (acres) 0.0
- Listing # E12369234
- Property sub type Single family residence
- Status Active
- 2nd bedroom 4.7m X 2.7m
Level: 2nd - Primary bedroom 7.4m X 3.4m
Level: 2nd - 3rd bedroom 4.8m X 2.6m
Level: 2nd - 4th bedroom 3m X 2.7m
Level: 2nd - Recreational room / games room 6.5m X 5.5m
Level: Basement - Dining room 3m X 2.8m
Level: Main - Family room 3.2m X 2.7m
Level: Main - Kitchen 3.6m X 5.3m
Level: Main
- Listing source url Https://www.realtor.ca/real-estate/28788206/25-christine-elliott-avenue-whitby-rural-whitby
- Listing type identifier Idx

$-2,931
/ Month

