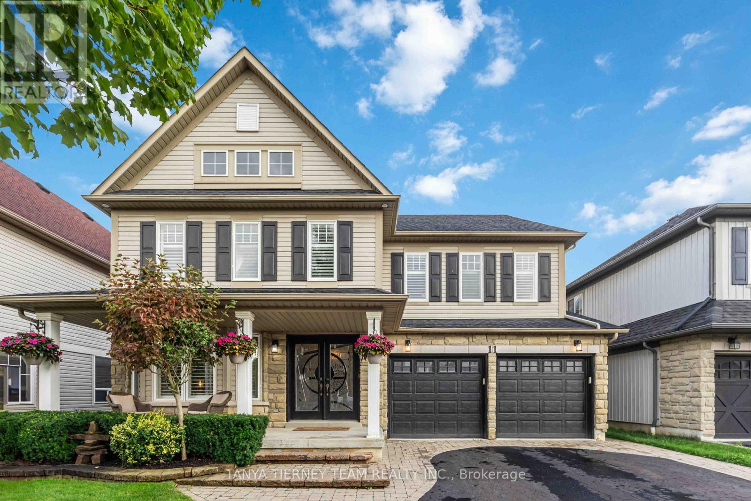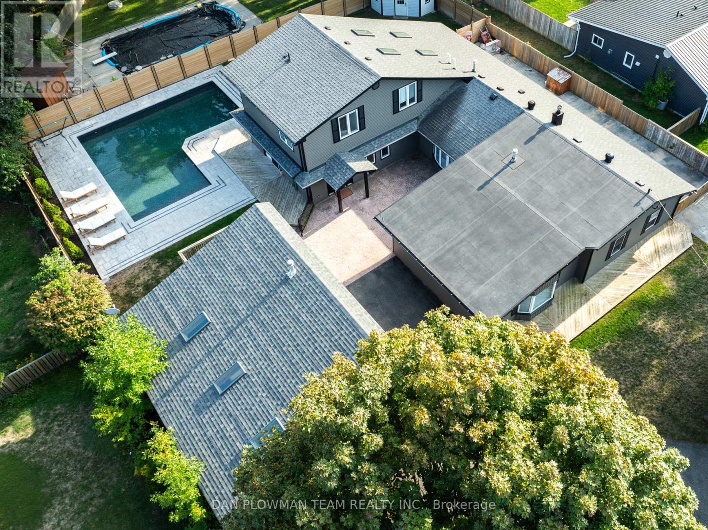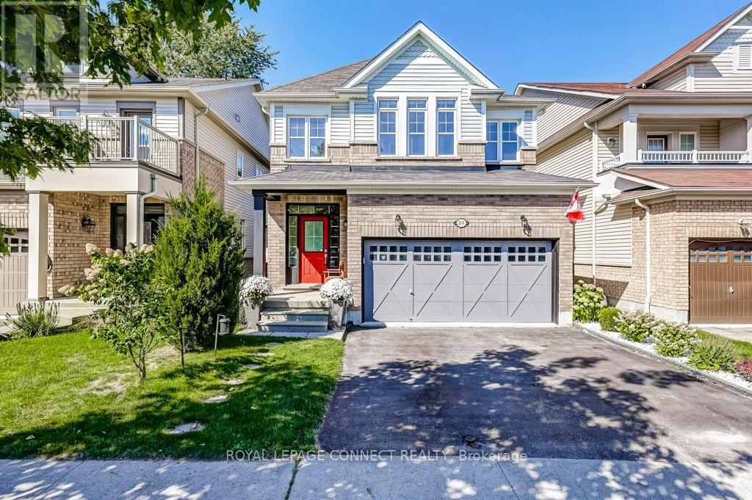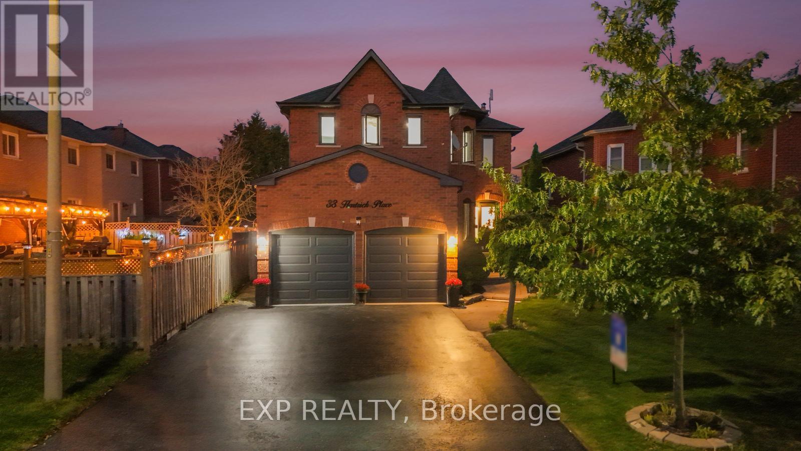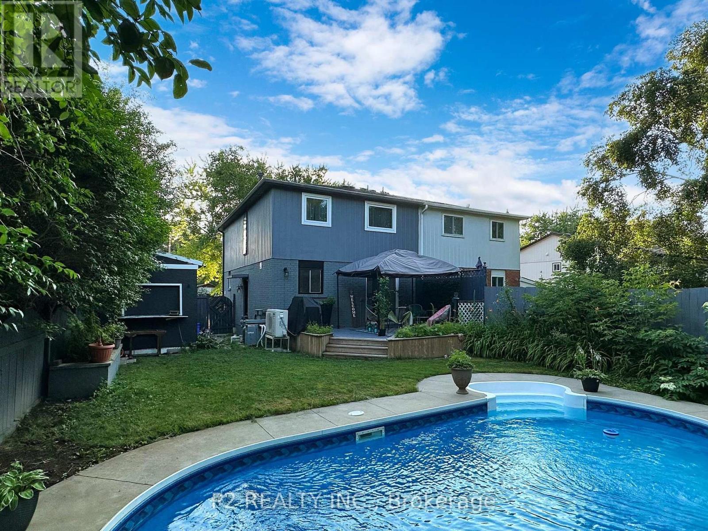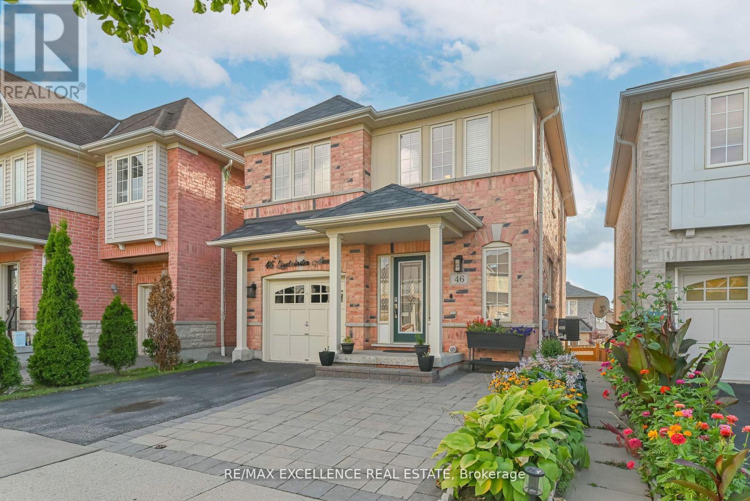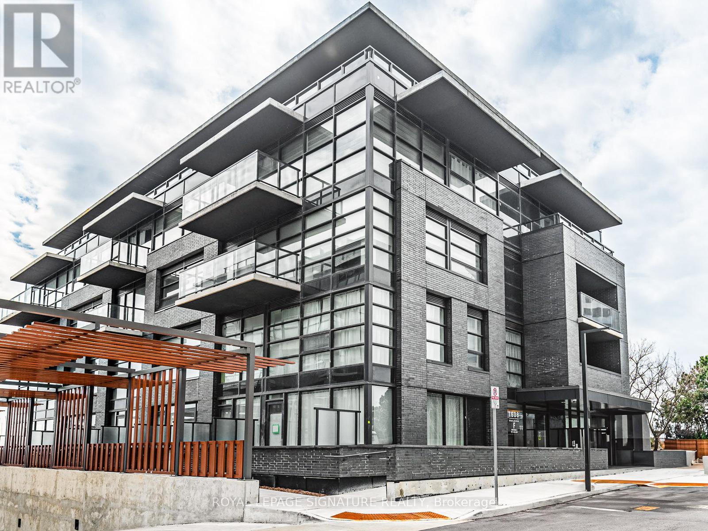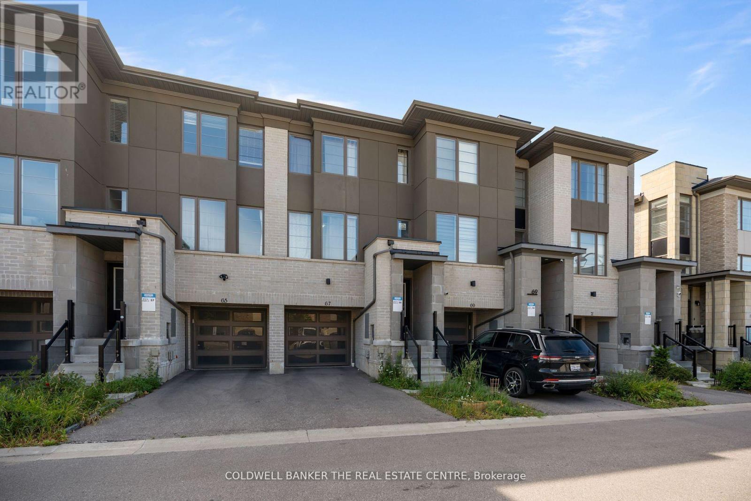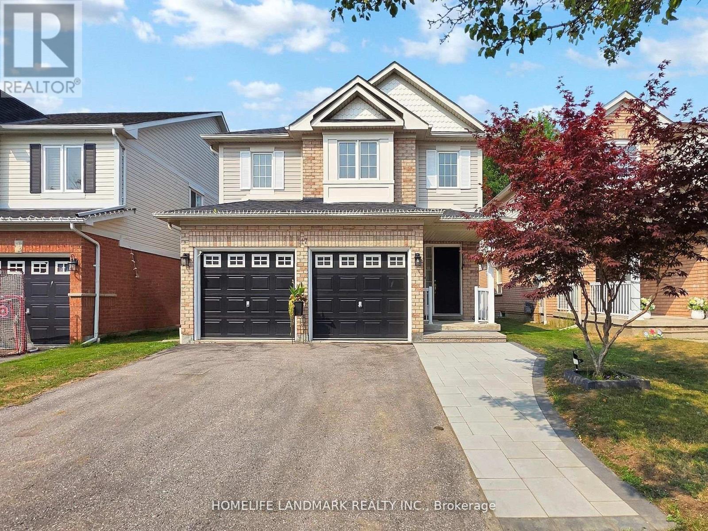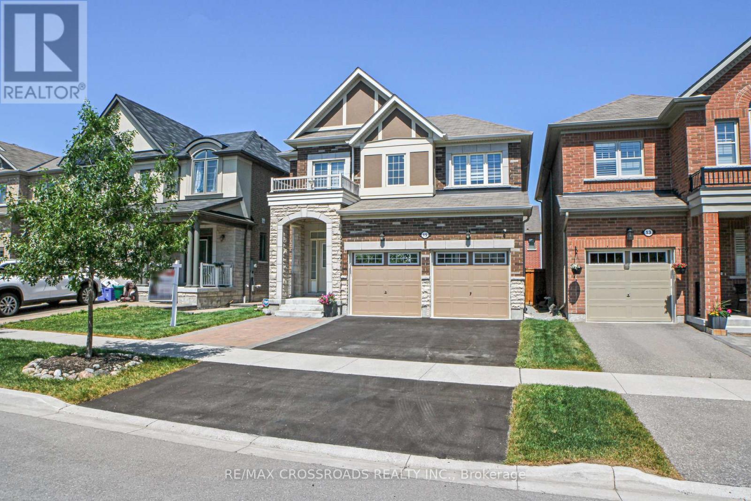- Houseful
- ON
- Whitby
- Williamsburg
- 25 Constance Dr
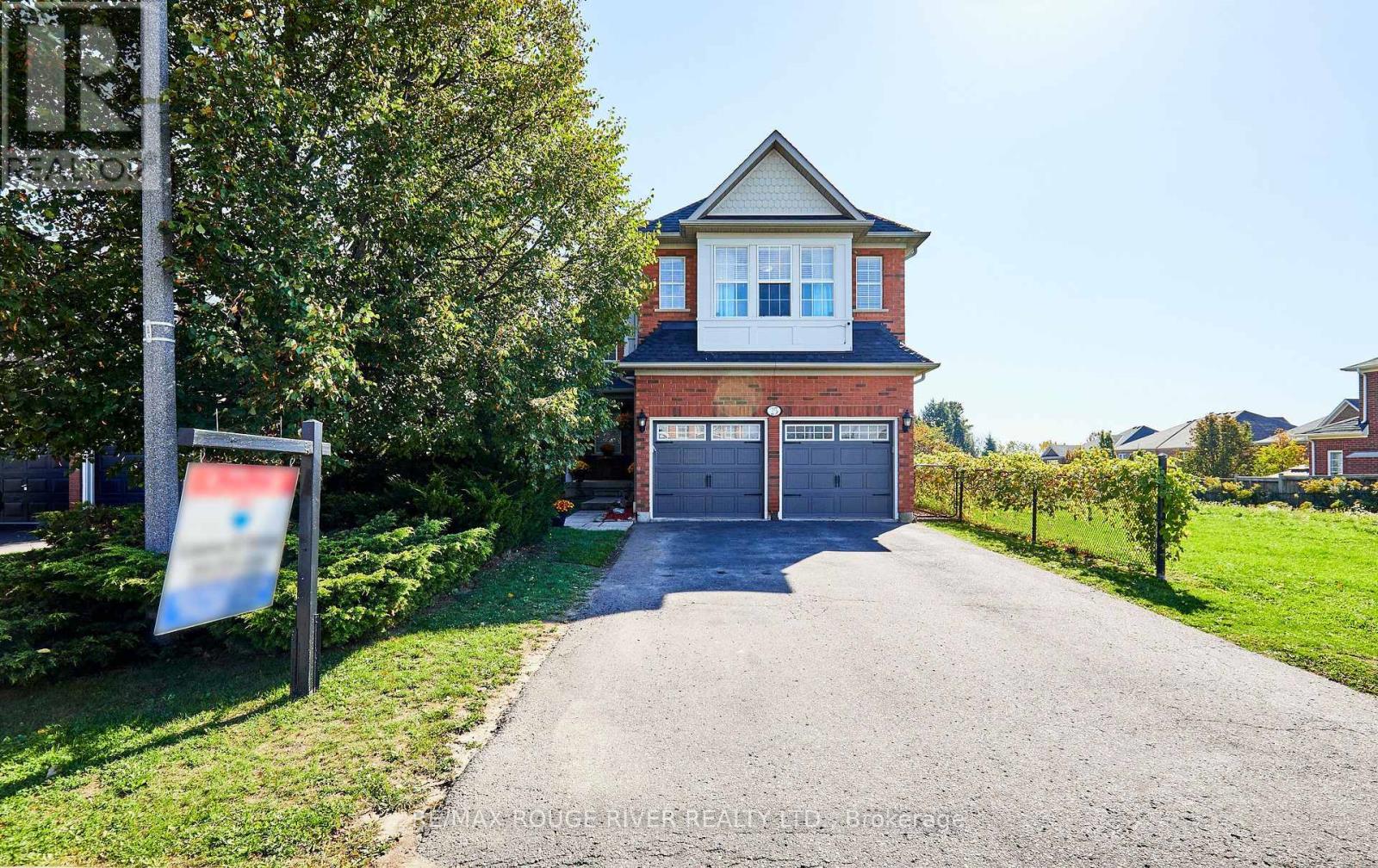
Highlights
Description
- Time on Housefulnew 5 hours
- Property typeSingle family
- Neighbourhood
- Median school Score
- Mortgage payment
Welcome to Williamsburg - one of Whitby's most desirable neigbourhoods! This beautiful 5+1 bedroom home boasts an updated kitchen with quartz counter tops, centre island with breakfast bar & coffee station. Enjoy 3/4" hardwood flooring & 3-sided gas fireplace in the living, dining & family room. The expansive primary bedroom incorporates a sitting nook/office space, walk in closet & ensuite with jet soaker tub & vanity. Professionally finished basement complete with Rocksol insulated ceiling, spray foam insulated walls, large rec room, home gym, 6th bedroom, office & 3pc washroom. Step into the private backyard where you'll be surrounded by mature trees & hedges. Incredible location only steps to Country Lane Park & Lynde Creek Conservation! Vacant parcel on west side is city owned & connects to conservation area, allowing for even more privacy & space to enjoy. Minutes to 401 & 412 for a breezy commute. Close to schools, transit, shops, restaurants & Thermea Spa Village. (id:63267)
Home overview
- Cooling Central air conditioning
- Heat source Natural gas
- Heat type Forced air
- Sewer/ septic Sanitary sewer
- # total stories 2
- Fencing Fenced yard
- # parking spaces 6
- Has garage (y/n) Yes
- # full baths 4
- # half baths 1
- # total bathrooms 5.0
- # of above grade bedrooms 6
- Flooring Hardwood, carpeted, ceramic
- Subdivision Williamsburg
- Lot size (acres) 0.0
- Listing # E12449629
- Property sub type Single family residence
- Status Active
- 4th bedroom 3.36m X 3.35m
Level: 2nd - 5th bedroom 3.07m X 3.04m
Level: 2nd - 3rd bedroom 3.87m X 3.07m
Level: 2nd - Primary bedroom 7.03m X 4.82m
Level: 2nd - 2nd bedroom 5.57m X 3.9m
Level: 2nd - Exercise room 3.49m X 2.51m
Level: Basement - Recreational room / games room 5.61m X 3.72m
Level: Basement - Bedroom 4.13m X 3.29m
Level: Basement - Office 3.67m X 1.67m
Level: Basement - Family room 4.96m X 3.66m
Level: Main - Kitchen 4.23m X 4.06m
Level: Main - Laundry 2.85m X 1.87m
Level: Main - Dining room 3.24m X 3.13m
Level: Main - Living room 3.97m X 3.31m
Level: Main - Eating area 3.35m X 3.16m
Level: Main - Foyer 2.28m X 2.26m
Level: Main
- Listing source url Https://www.realtor.ca/real-estate/28961758/25-constance-drive-whitby-williamsburg-williamsburg
- Listing type identifier Idx

$-3,091
/ Month

