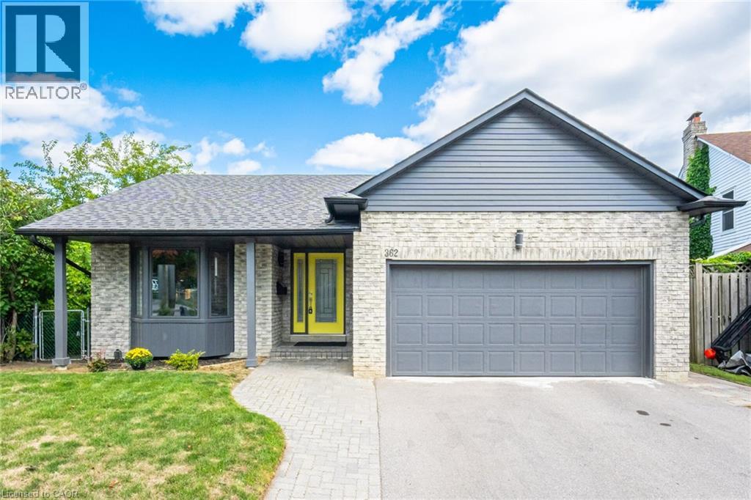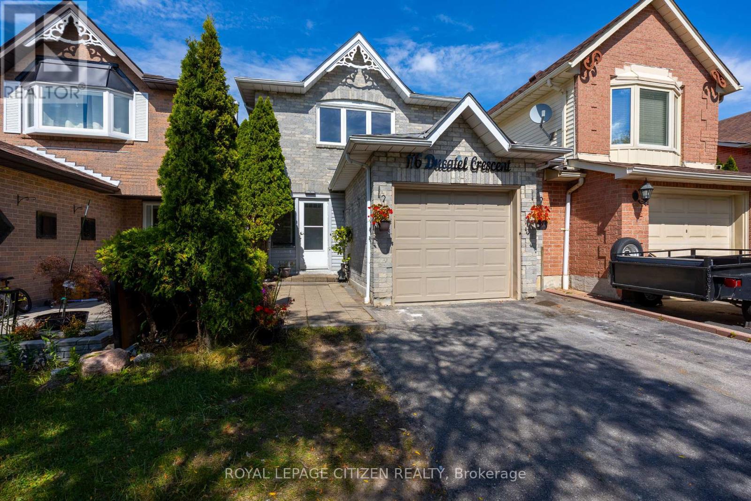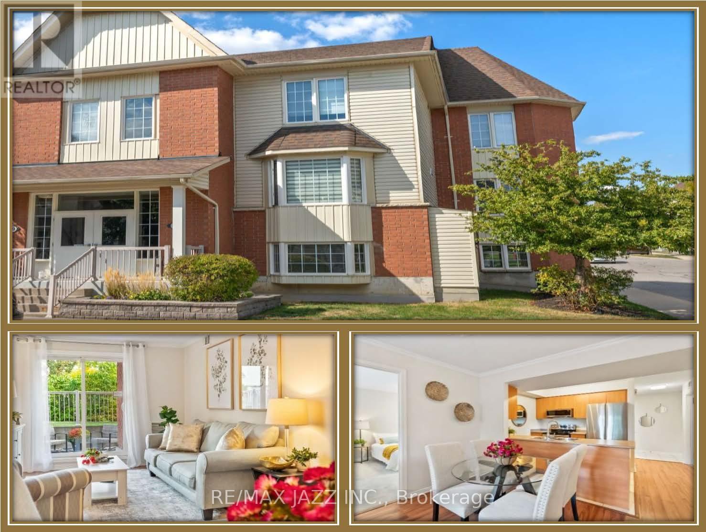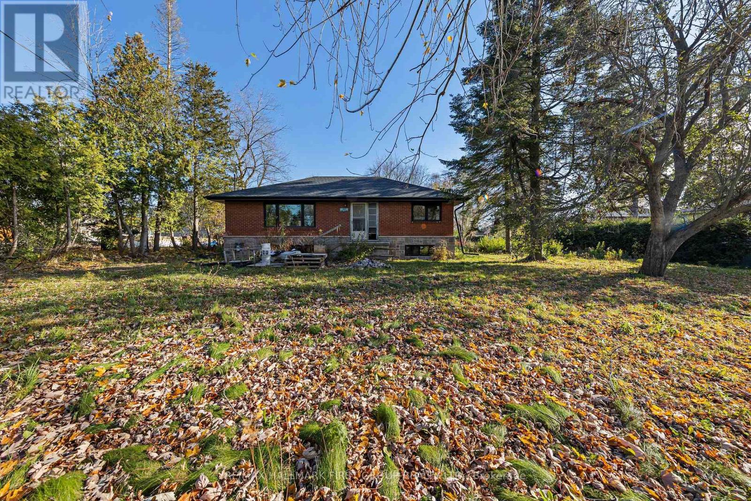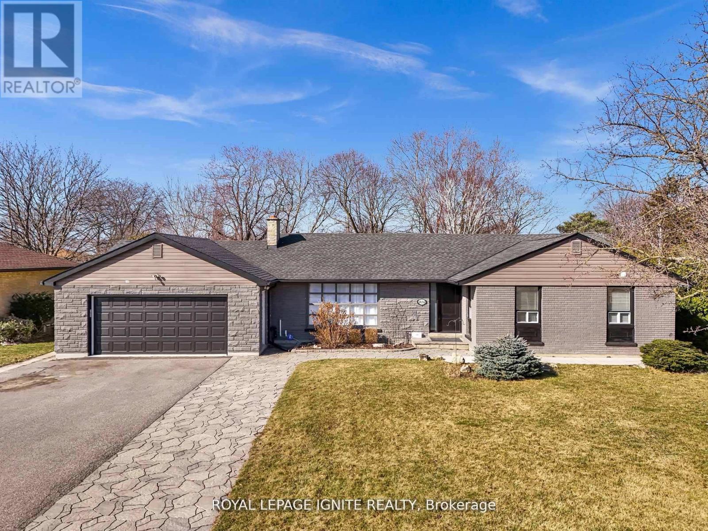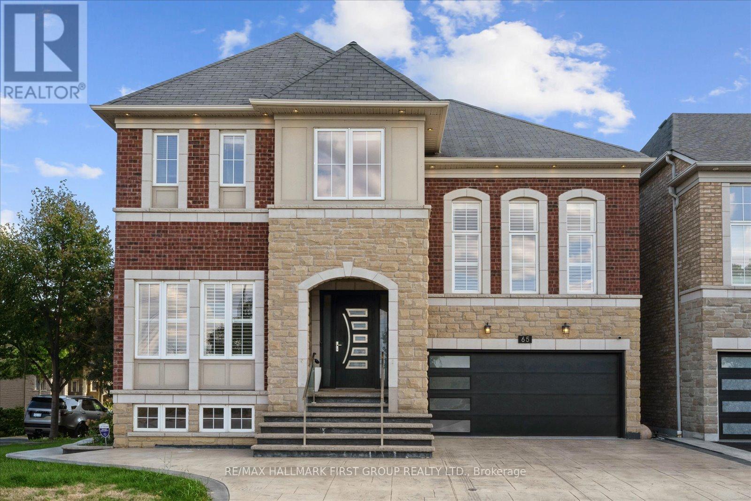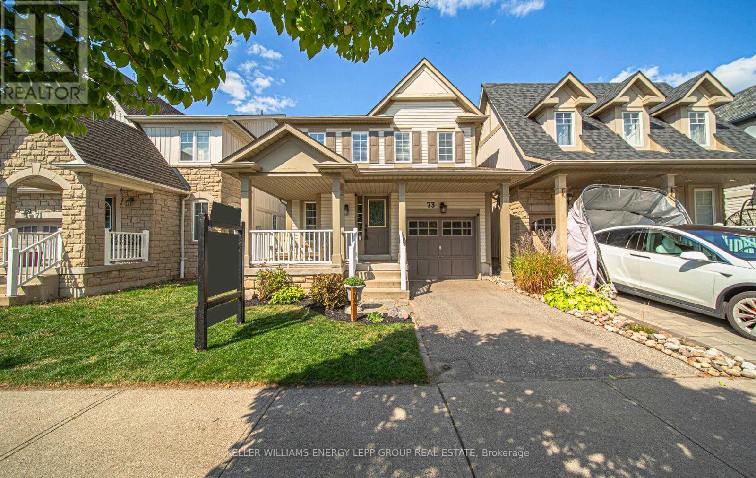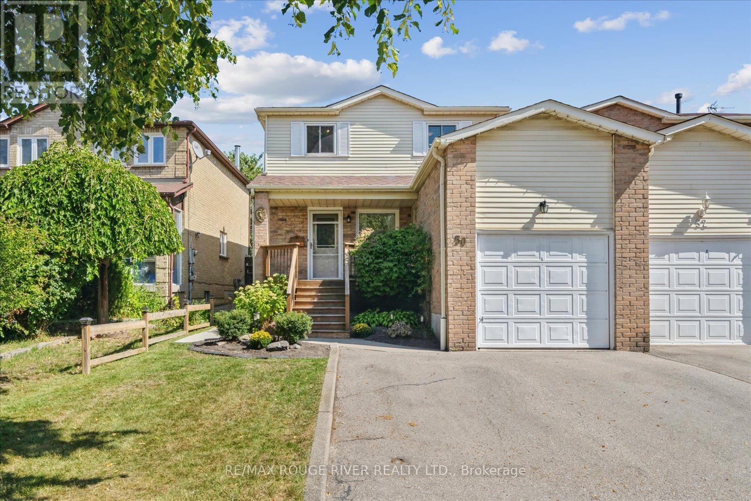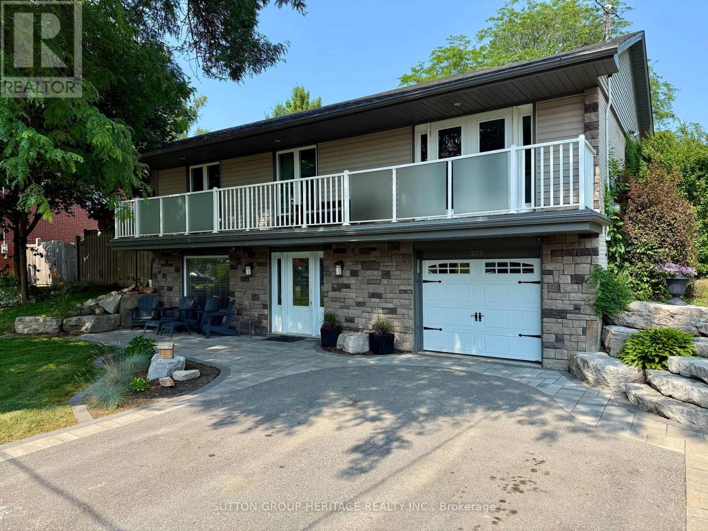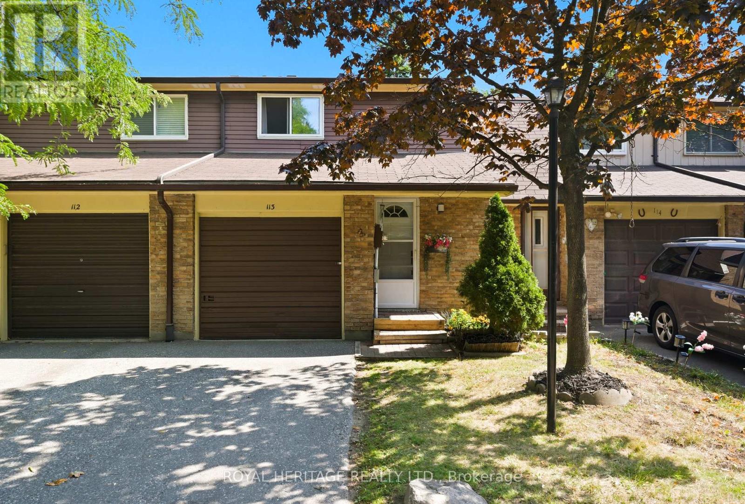- Houseful
- ON
- Whitby
- Lynde Creek
- 26 Kingfisher Way
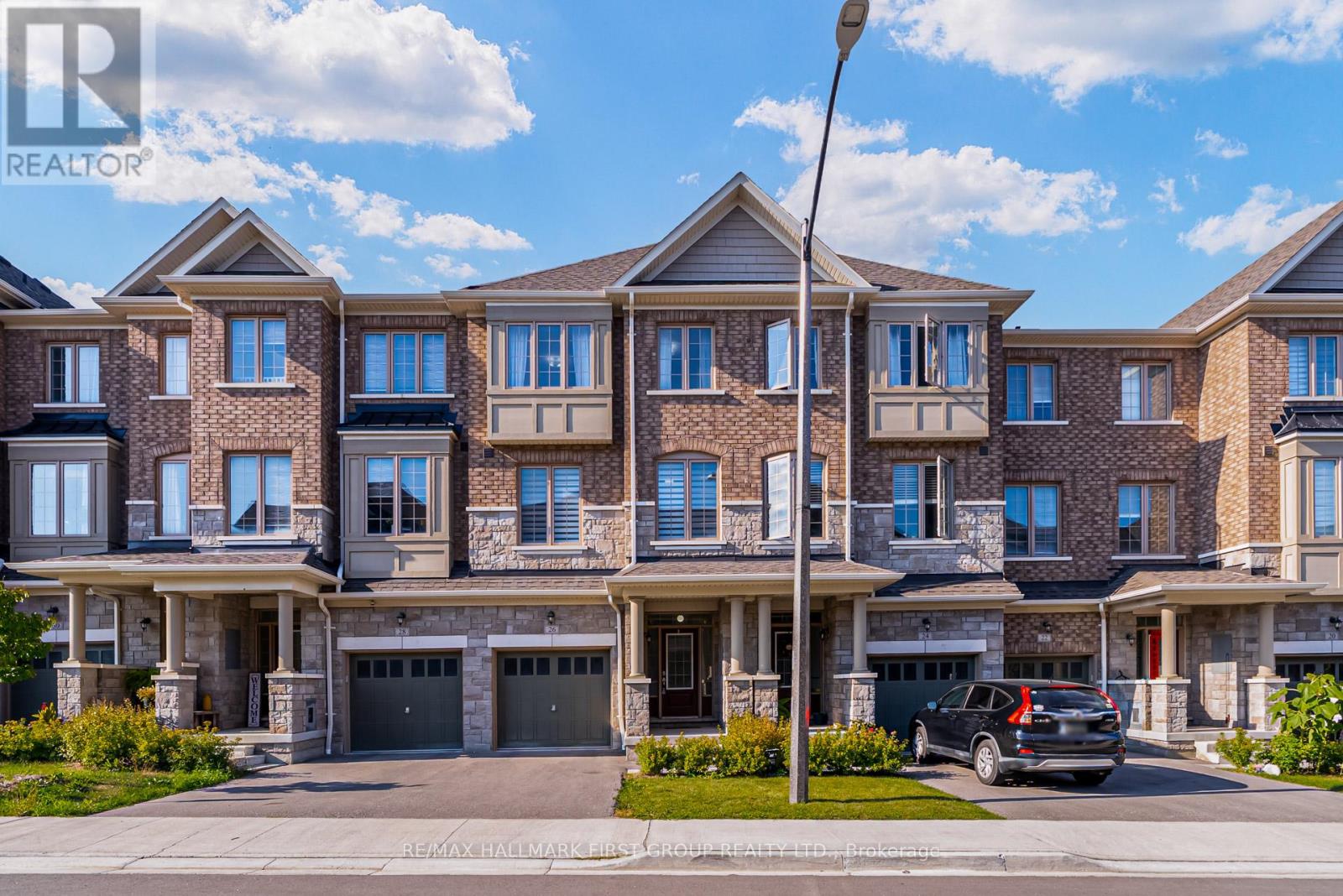
Highlights
Description
- Time on Housefulnew 10 hours
- Property typeSingle family
- Neighbourhood
- Median school Score
- Mortgage payment
4 Yr New 3-Storey Freehold Townhome 3+1 Bed, 3 bath. Offering Approx 1900 sq Ft The Large Ground Floor Living Room Features Walk Out To Fenced Yard & Deck. Convenient Garage Access. Main Floor Boasts Eat In Kitchen With Granite Counter Tops, Backsplash, Centre Island & Stainless Steel Appliances. Family Room Laminate Wide Plank Floors, 9 Ft Ceilings and Walkout To Balcony. Lots Of Natural Lighting. Main Floor Laundry. Oak Staircase Leads To Large Primary Bedroom With Walk-In Closet & Ensuite Bath With Soaker Tub & Shower & Additional Balcony Off Primary To Enjoy Your Morning Coffee. 2 Balconies + A Full Backyard. Basement Awaits your personal touches. Close To Shopping, Public Transit, Lynde Shores Conservation, Trails, Park, Tennis & Hwy 401/412 (id:63267)
Home overview
- Cooling Central air conditioning
- Heat source Natural gas
- Heat type Forced air
- Sewer/ septic Sanitary sewer
- # total stories 3
- # parking spaces 2
- Has garage (y/n) Yes
- # full baths 2
- # half baths 1
- # total bathrooms 3.0
- # of above grade bedrooms 4
- Flooring Carpeted, ceramic, laminate
- Community features School bus
- Subdivision Rural whitby
- Lot size (acres) 0.0
- Listing # E12399881
- Property sub type Single family residence
- Status Active
- Kitchen 2.43m X 4.02m
Level: 2nd - 3rd bedroom 2.62m X 3.1m
Level: 3rd - Primary bedroom 3.04m X 4.87m
Level: 3rd - 2nd bedroom 2.56m X 4.14m
Level: 3rd - Family room 5.24m X 4.29m
Level: Ground - Dining room 5.24m X 4.29m
Level: Main - Eating area 2.8m X 3.9m
Level: Main - Living room 5.24m X 4.29m
Level: Main
- Listing source url Https://www.realtor.ca/real-estate/28854785/26-kingfisher-way-whitby-rural-whitby
- Listing type identifier Idx

$-2,053
/ Month

