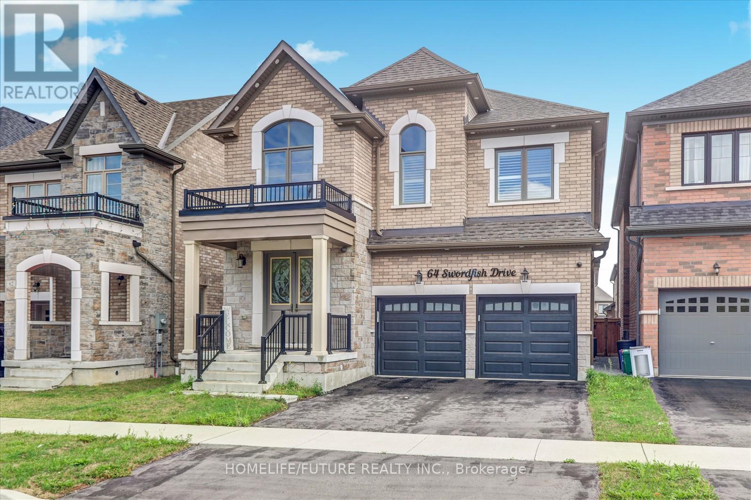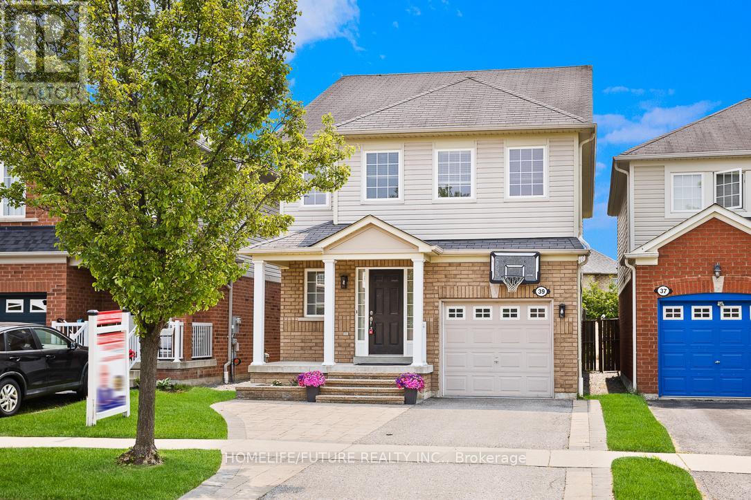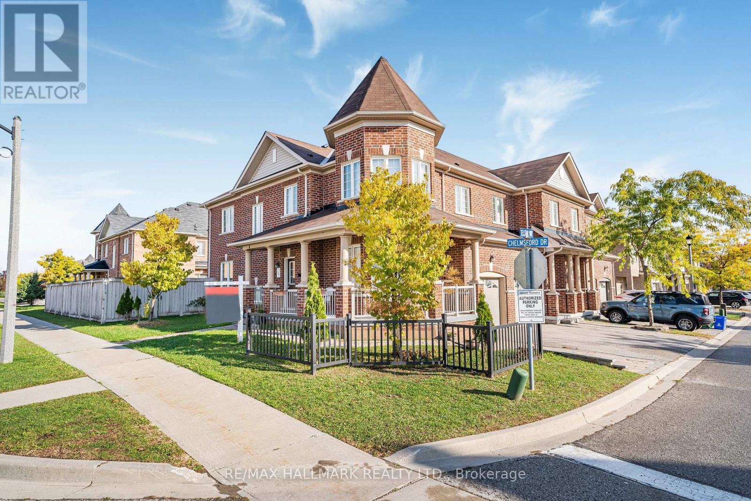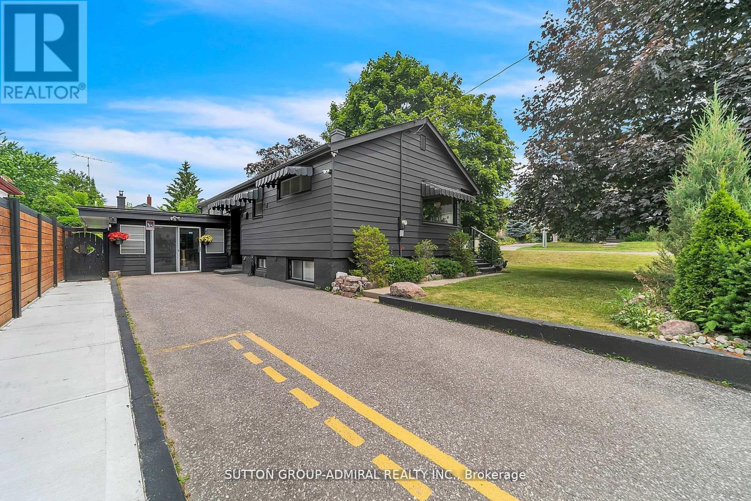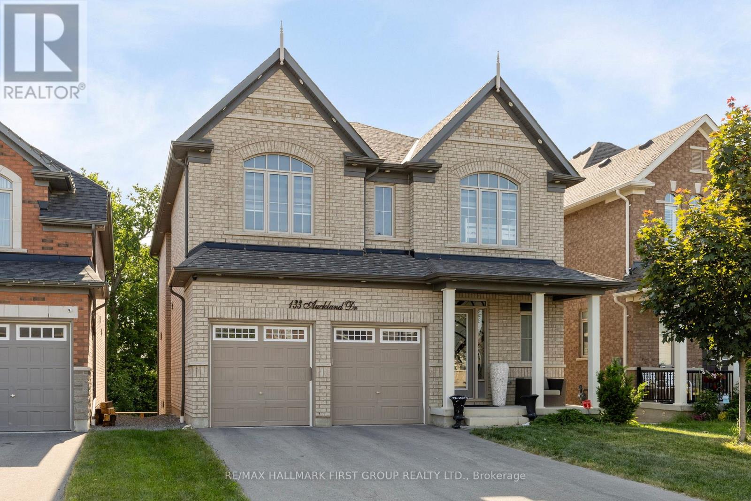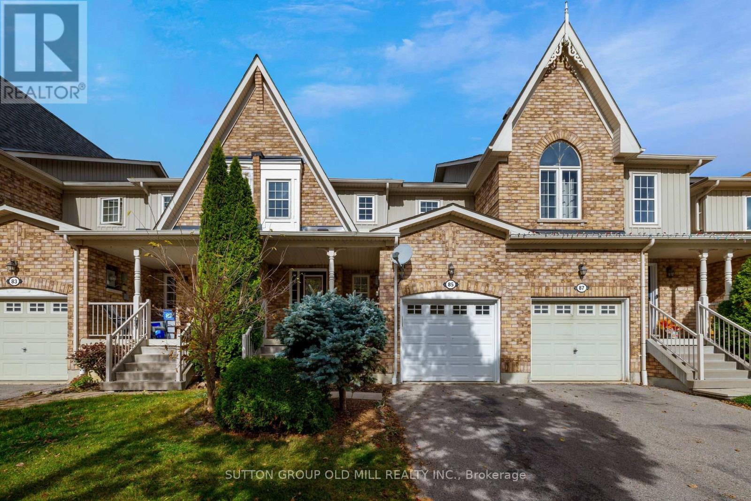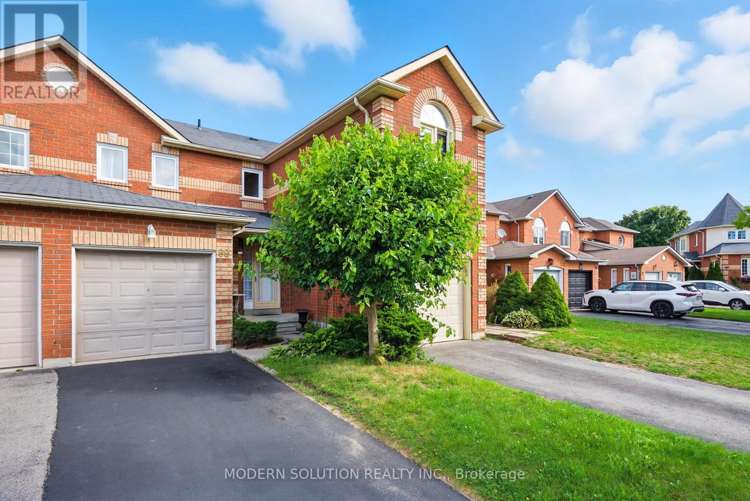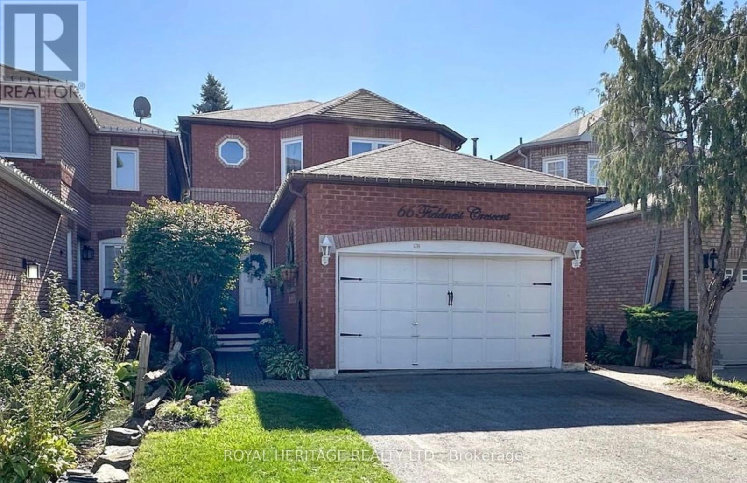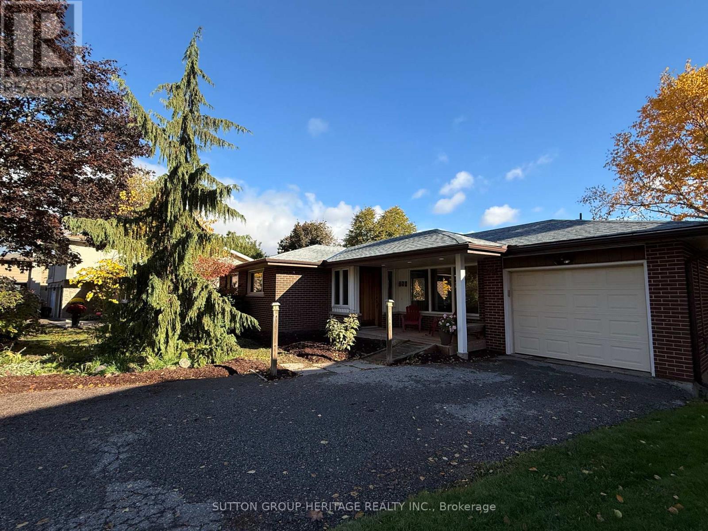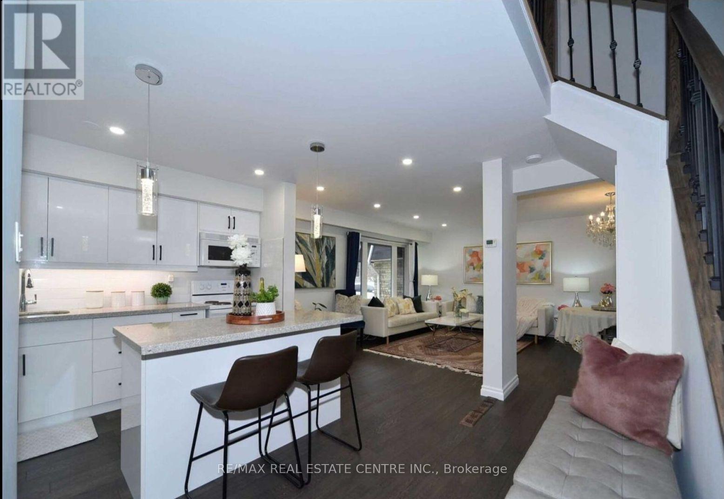- Houseful
- ON
- Whitby
- Taunton North
- 26 Lurosa Cres
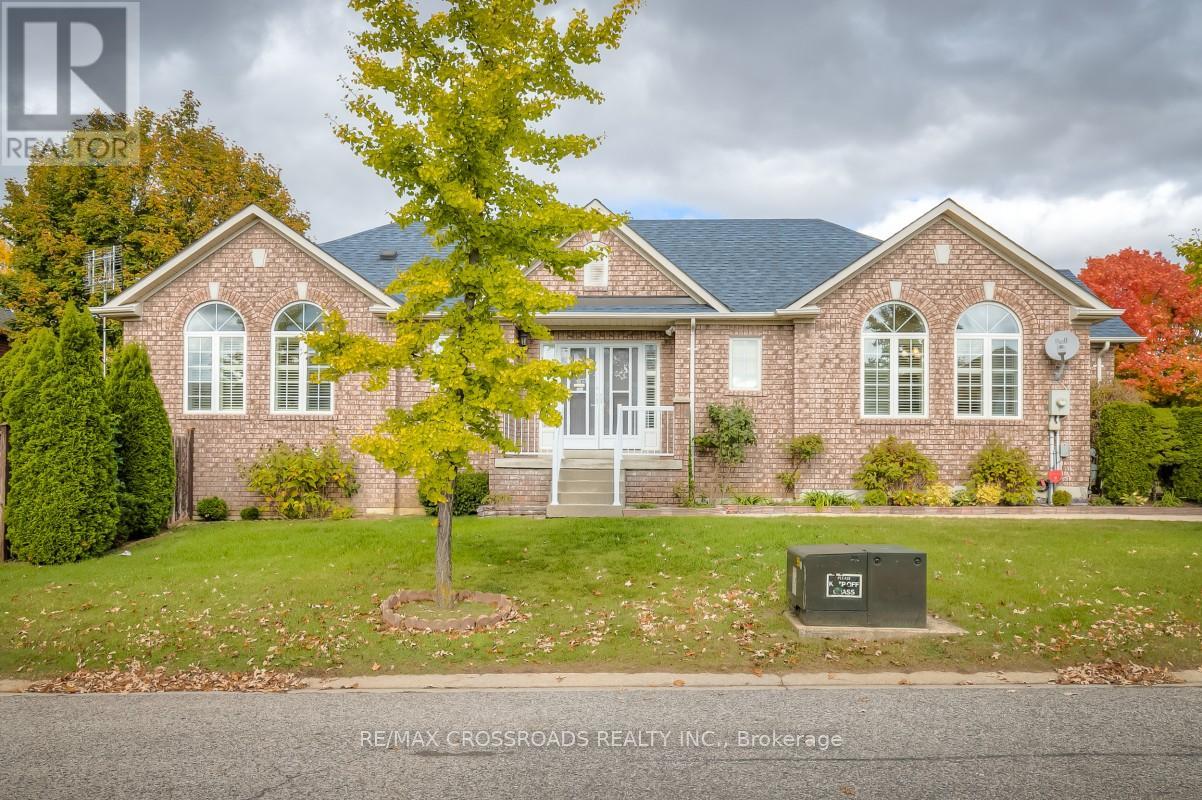
Highlights
Description
- Time on Housefulnew 2 hours
- Property typeSingle family
- StyleBungalow
- Neighbourhood
- Median school Score
- Mortgage payment
Welcome to 26 Lurosa Crescent, Whitby!This beautiful, bright, and spacious all-brick 2-bedroom, 2-bathroom home sits on a large private corner lot with no sidewalk and features a two-car garage plus parking for four cars on the driveway.The stunning open-concept main floor (approx. 1,330 sq. ft.) offers both a living room and family room with a cozy gas fireplace, as well as a convenient main-floor laundry room. The kitchen includes a breakfast bar and an adjoining dining area with a walkout to a large family-sized deck overlooking the private fenced backyard-perfect for entertaining family and friends.Abundant oversized windows with California shutters and south exposure fill the home with natural light, creating a warm and inviting atmosphere. Ceramic and laminate flooring throughout and solid oak stairs leading to the basement add to the quality finishes.The spacious basement offers high ceilings, a rough-in for a 4-piece bathroom, and endless potential for future customization.Enjoy peace of mind with numerous updates:Roof shingles (5 years)Gas furnace & air conditioner (2 years)Front windows (4 large, 7 years)In-ground sprinkler system (2024)This home is the perfect combination of comfort, style, and functionality - ready for you to move in. (id:63267)
Home overview
- Cooling Central air conditioning
- Heat source Natural gas
- Heat type Forced air
- Sewer/ septic Sanitary sewer
- # total stories 1
- # parking spaces 6
- Has garage (y/n) Yes
- # full baths 2
- # total bathrooms 2.0
- # of above grade bedrooms 2
- Flooring Laminate, ceramic
- Subdivision Taunton north
- Lot size (acres) 0.0
- Listing # E12484901
- Property sub type Single family residence
- Status Active
- Eating area 13.48m X 10.17m
Level: Main - Living room 13.98m X 10.7m
Level: Main - 2nd bedroom 9.94m X 9.19m
Level: Main - Kitchen 11.38m X 8.92m
Level: Main - Primary bedroom 11.81m X 12.73m
Level: Main - Utility 6.23m X 4.43m
Level: Main
- Listing source url Https://www.realtor.ca/real-estate/29038283/26-lurosa-crescent-whitby-taunton-north-taunton-north
- Listing type identifier Idx

$-2,451
/ Month

