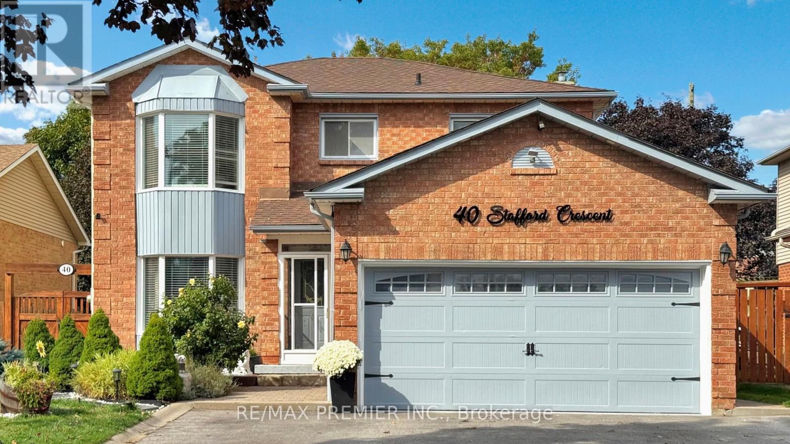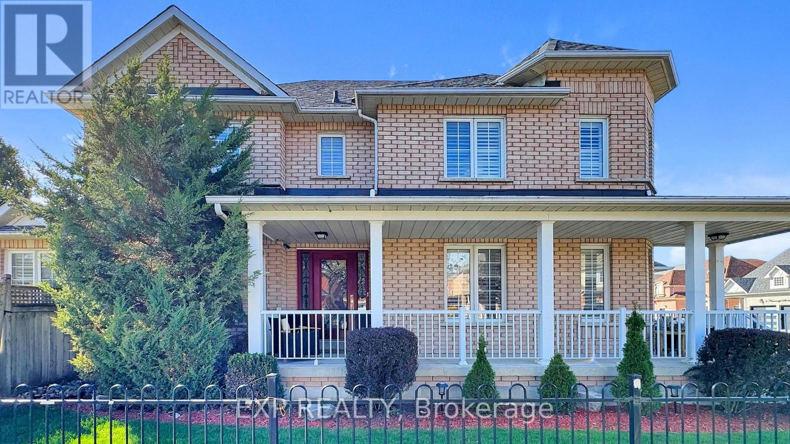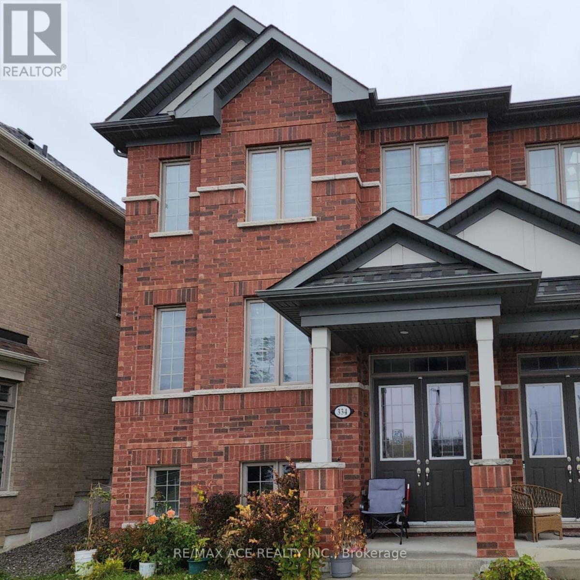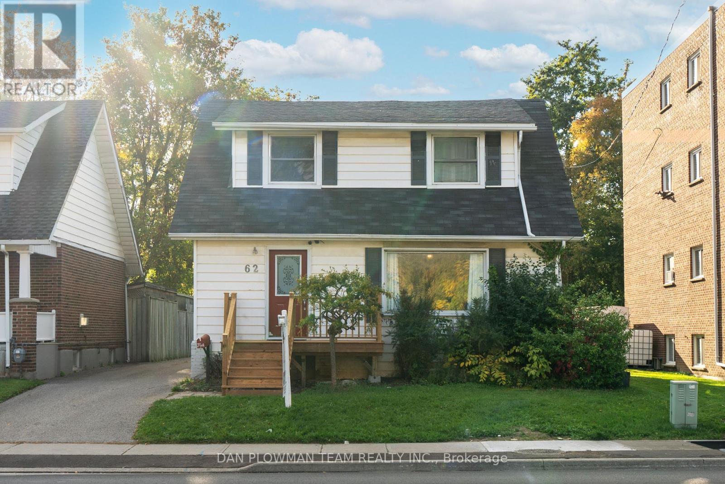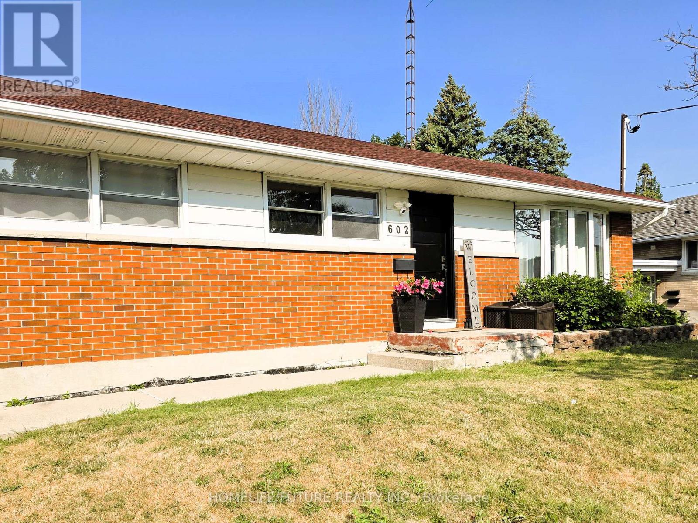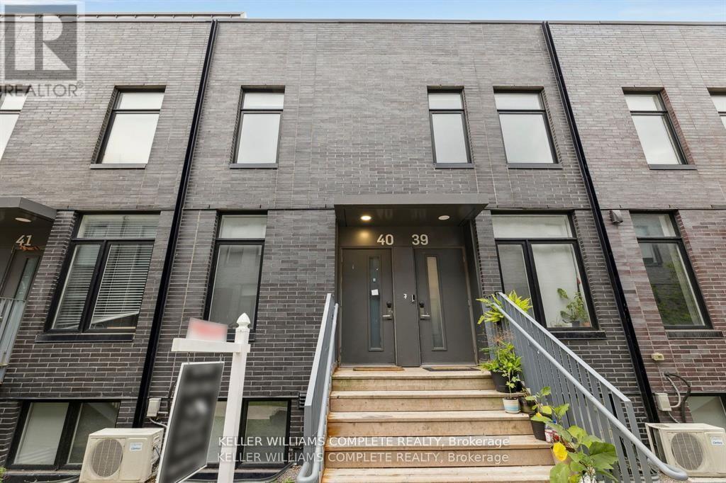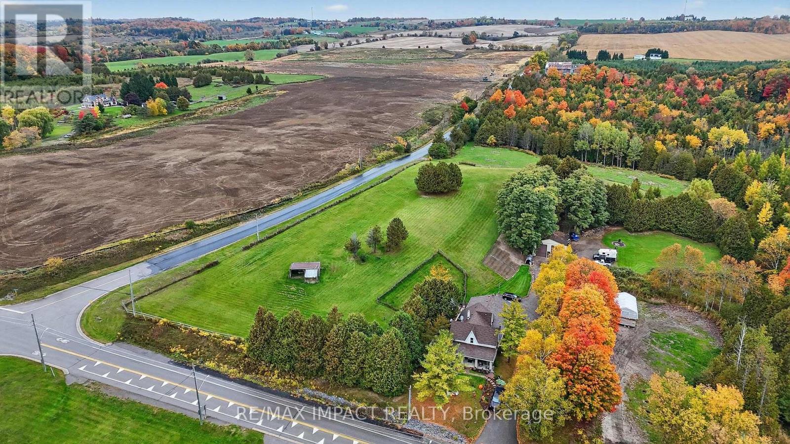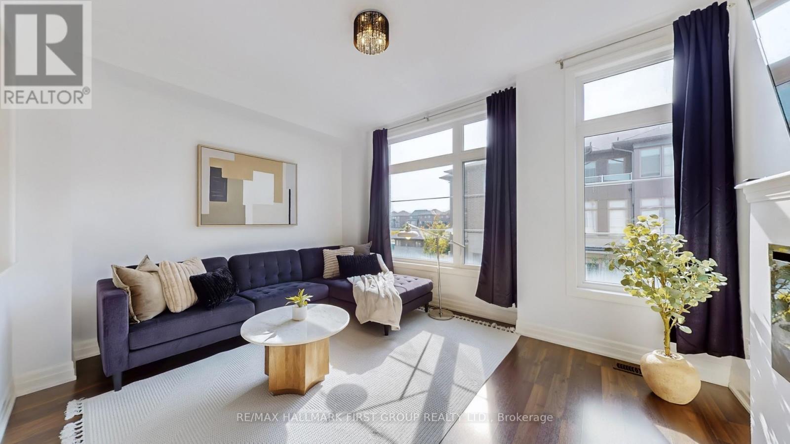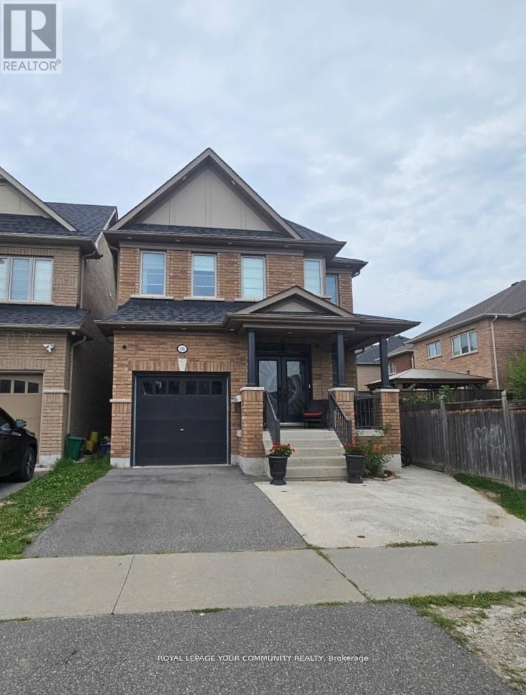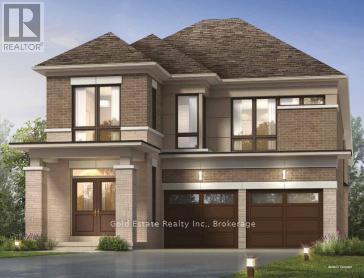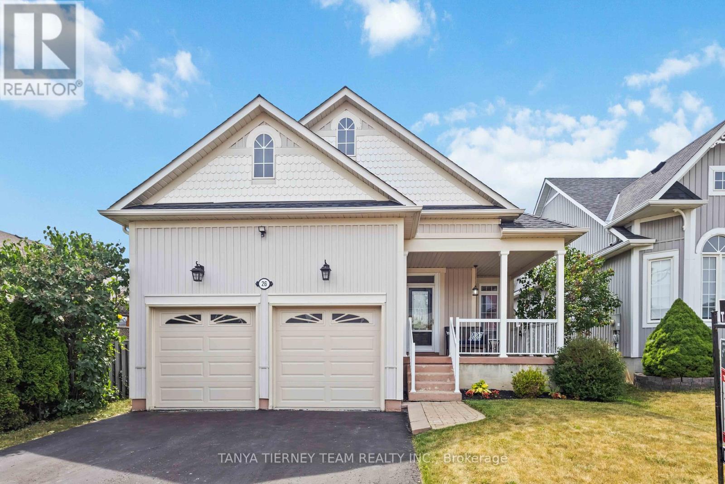
Highlights
Description
- Time on Houseful52 days
- Property typeSingle family
- StyleBungalow
- Neighbourhood
- Median school Score
- Mortgage payment
Welcome to 26 Wilshire Drive in the heart of Brooklin! This stunning 3+2 bedroom bungalow features a sun filled open concept main floor plan complete with 9ft ceilings, hardwood floors in the living room with gorgeous gas fireplace with custom mantle. Spacious formal dining room makes this home ideal for entertaining! Gourmet kitchen boasting quartz counters ('25), centre island with breakfast bar, backsplash, ceramic floors & spacious breakfast area with sliding glass walk-out to a private backyard with deck, gazebo, patio, garden shed & lush gardens! Convenient main floor laundry with garage access. Primary retreat featuring walk-in closet & renovated 4pc spa like ensuite with rainfall shower. Room to grow in the fully finished basement complete with 2 generous bedrooms, 4pc bath & huge rec room with pot lights & custom entertainment wall with electric fireplace! Situated in a demand community, steps to schools, parks, transits, downtown shops & easy hwy 407/418 access for commuters! (id:63267)
Home overview
- Cooling Central air conditioning
- Heat source Natural gas
- Heat type Forced air
- Sewer/ septic Sanitary sewer
- # total stories 1
- Fencing Fully fenced, fenced yard
- # parking spaces 4
- Has garage (y/n) Yes
- # full baths 3
- # total bathrooms 3.0
- # of above grade bedrooms 5
- Flooring Hardwood, carpeted, ceramic
- Has fireplace (y/n) Yes
- Community features Community centre
- Subdivision Brooklin
- Directions 1527155
- Lot desc Landscaped
- Lot size (acres) 0.0
- Listing # E12340223
- Property sub type Single family residence
- Status Active
- Recreational room / games room 7.57m X 6.68m
Level: Basement - Bedroom 3.8m X 3.67m
Level: Basement - Bedroom 4.18m X 2.85m
Level: Basement - Kitchen 4.62m X 2.15m
Level: Main - Dining room 6.42m X 4.02m
Level: Main - Eating area 3.18m X 2.54m
Level: Main - Living room 6.42m X 4.02m
Level: Main - Primary bedroom 5.14m X 3.47m
Level: Main - Laundry 2.42m X 1.8m
Level: Main - 2nd bedroom 4.13m X 3m
Level: Main - 3rd bedroom 3.04m X 2.86m
Level: Main
- Listing source url Https://www.realtor.ca/real-estate/28723731/26-wilshire-drive-whitby-brooklin-brooklin
- Listing type identifier Idx

$-2,800
/ Month



