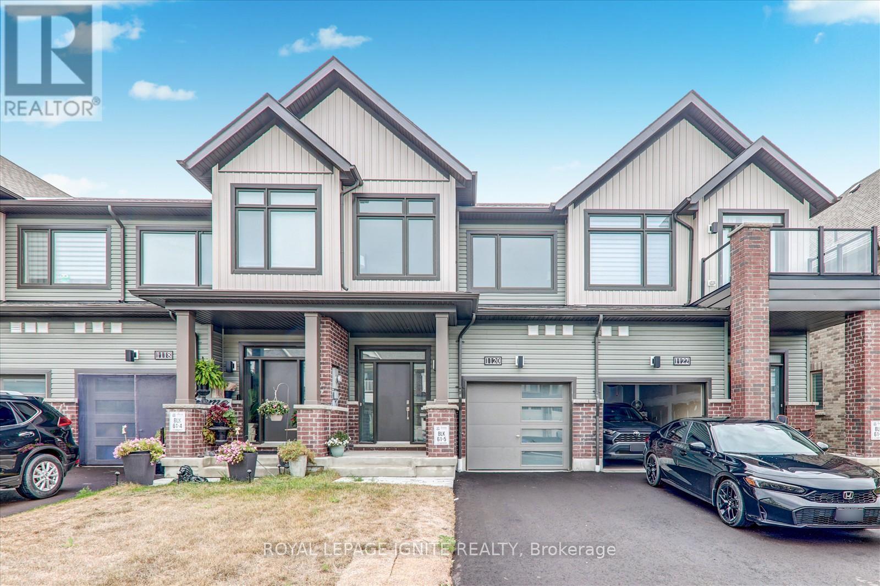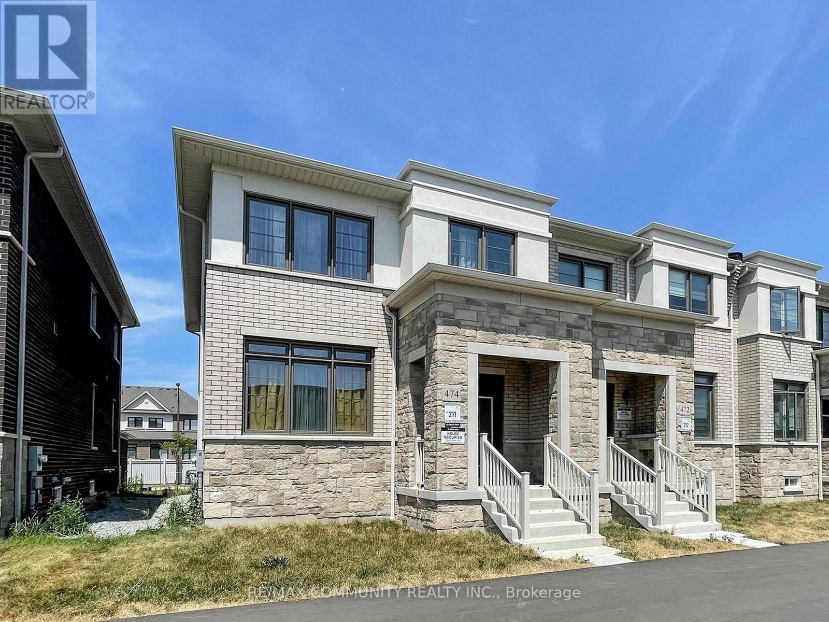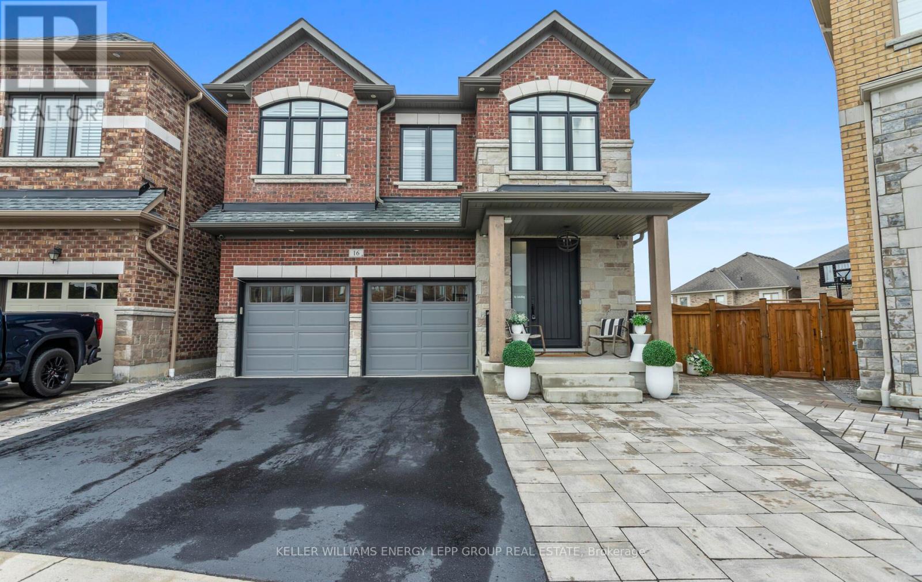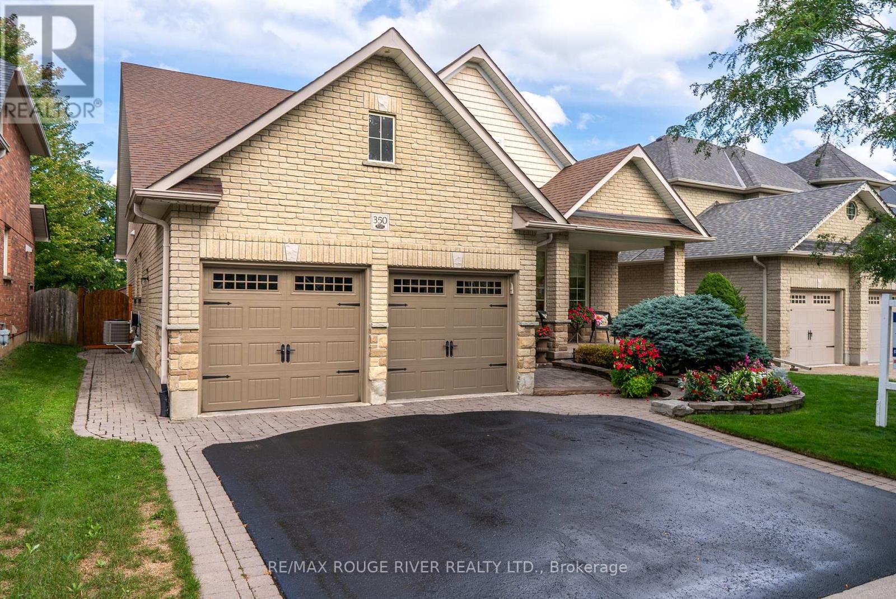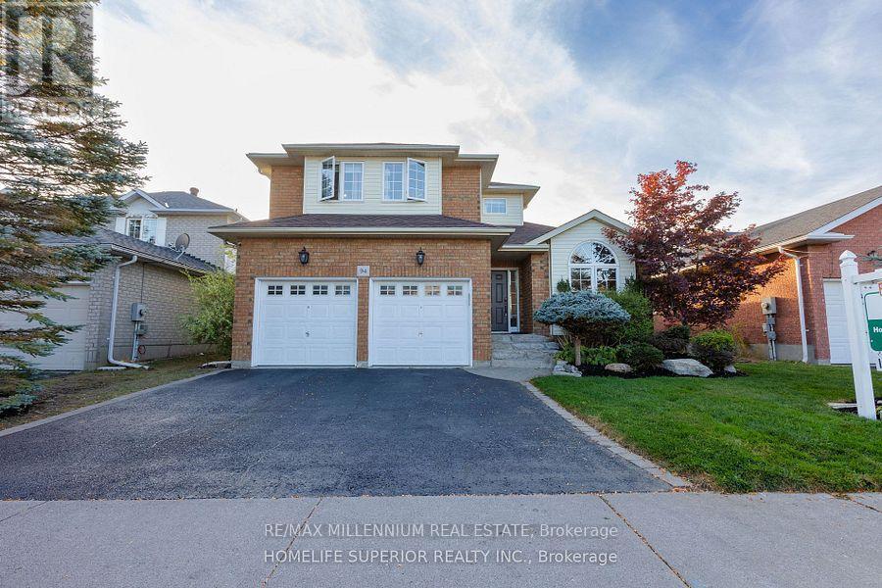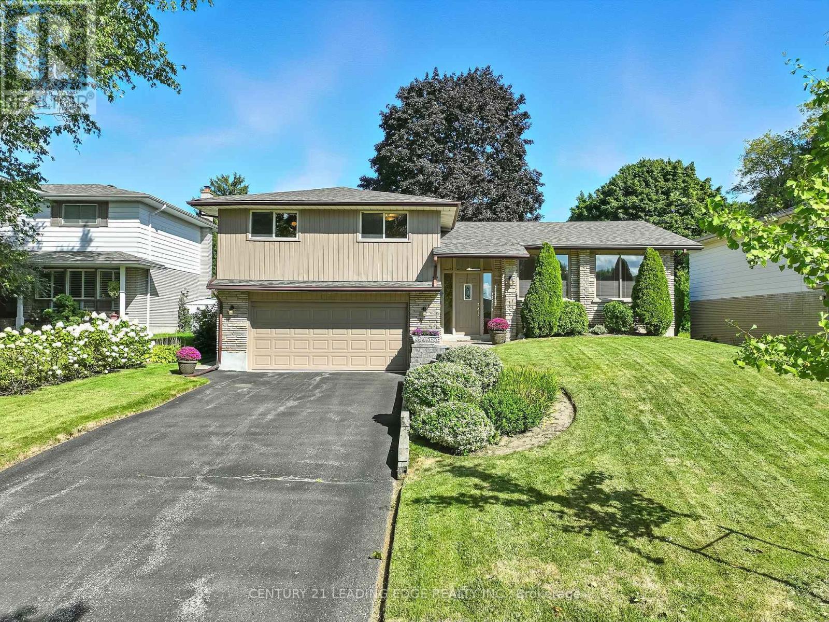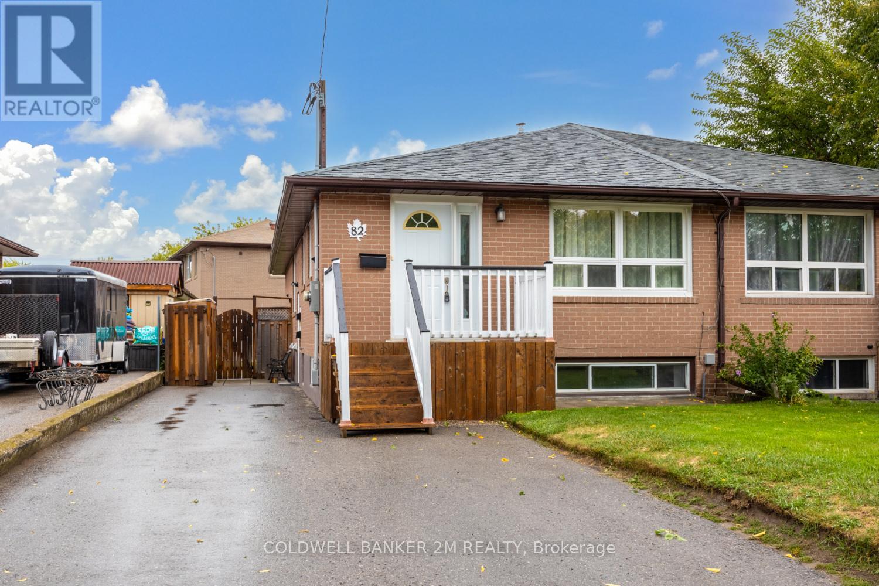- Houseful
- ON
- Whitby
- Taunton North
- 28 Coach Cres
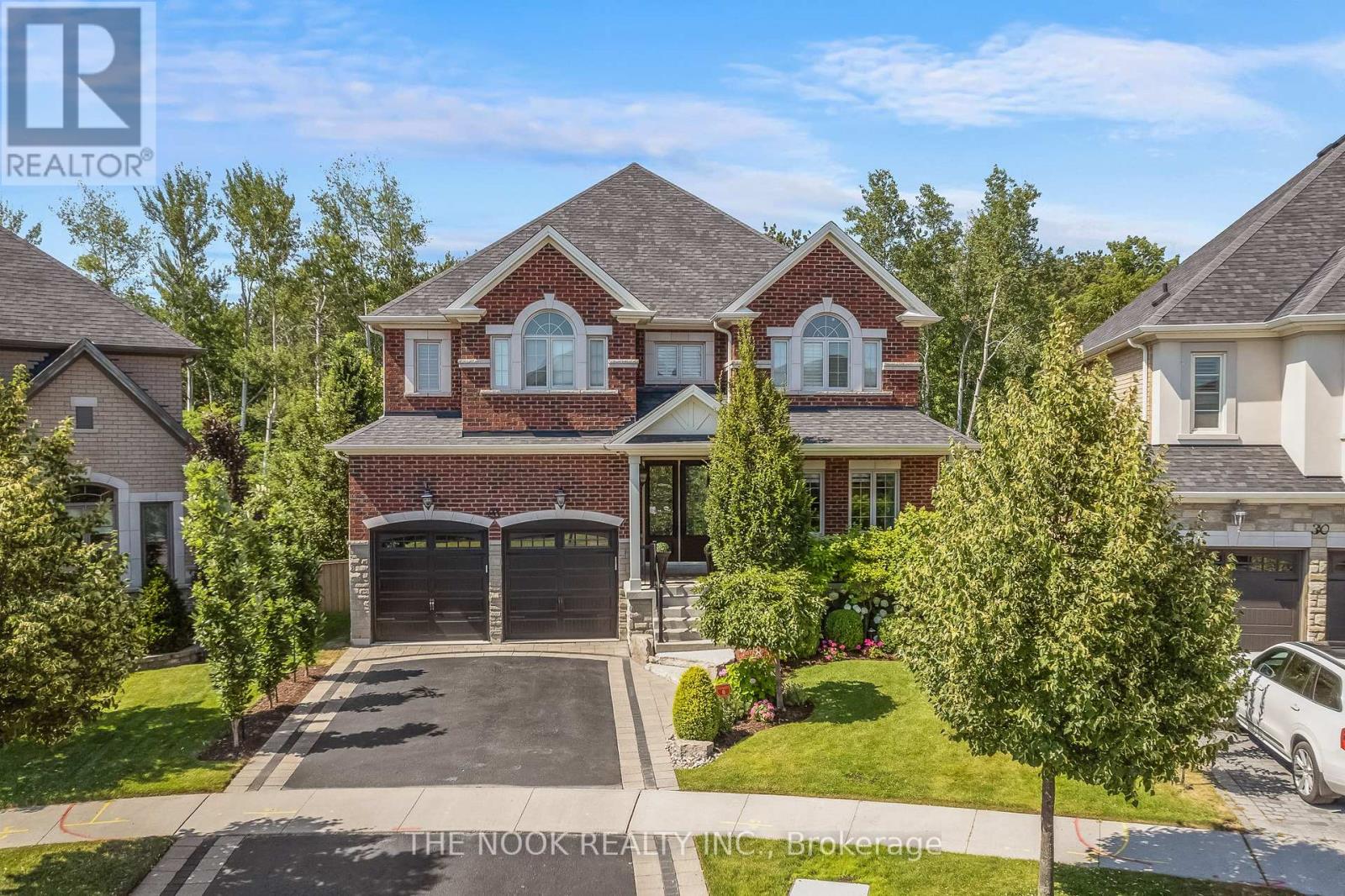
Highlights
Description
- Time on Houseful93 days
- Property typeSingle family
- Neighbourhood
- Median school Score
- Mortgage payment
Experience luxurious living in this stunning 4+1 bedroom HighMark built home, offering nearly 5,000 sq. ft. of exquisite space. The home features rich newly refinished hardwood floors and soaring 9-foot ceilings throughout, with abundant custom Coffered Ceilings and Paneled Wall finishes throughout, creating an inviting atmosphere. The gourmet eat-in kitchen is a chef's dream, complete with a large walk-in pantry and butlers servery for the expansive dining room, a large eat-in breakfast area with a walkout to a custom Aztec Built Composite Deck overlooking the pristine Ravine and beautifully landscaped backyard retreat perfect for entertaining. The oversized Primary suite, which can easily convert to a fifth bedroom, includes a massive custom walk-in closet and a cozy double-sided fireplace in the ensuite for ultimate relaxation. The fully finished 1,235 sq. ft. basement provides versatility with an additional bathroom, Workout Gym/5th Bedroom, multiple large entertainment spaces and wet bar, all with its own walkout to a waterproof under-deck seating area! The Large Pie Shaped Backyard is Incredibly Private with tons of room for a pool. Conveniently located near Highway 407, this home seamlessly blends elegance and accessibility. Don't miss the opportunity to make this exquisite property your own! **EXTRAS** 2 Gas BBQ Hookups, 3 Gas Fireplaces, Extra Large Cold Cellar, Garden Shed with Electricity, 2 Walkouts! (id:55581)
Home overview
- Cooling Central air conditioning
- Heat source Natural gas
- Heat type Forced air
- Sewer/ septic Sanitary sewer
- # total stories 2
- Fencing Fenced yard
- # parking spaces 4
- Has garage (y/n) Yes
- # full baths 4
- # half baths 1
- # total bathrooms 5.0
- # of above grade bedrooms 5
- Flooring Hardwood, cushion/lino/vinyl, ceramic
- Has fireplace (y/n) Yes
- Community features School bus
- Subdivision Taunton north
- Lot desc Landscaped, lawn sprinkler
- Lot size (acres) 0.0
- Listing # E12194928
- Property sub type Single family residence
- Status Active
- 3rd bedroom 5.18m X 4.94m
Level: 2nd - Primary bedroom 9.44m X 4.8m
Level: 2nd - 2nd bedroom 4.26m X 3.96m
Level: 2nd - 4th bedroom 4.27m X 3.05m
Level: 2nd - Recreational room / games room 8.92m X 8.55m
Level: Basement - 5th bedroom 4.26m X 3.92m
Level: Basement - Office 3.54m X 3.05m
Level: Main - Family room 4.57m X 4.57m
Level: Main - Living room 3.84m X 3.05m
Level: Main - Laundry 3.05m X 3.05m
Level: Main - Kitchen 3.69m X 3.05m
Level: Main - Dining room 4.57m X 3.66m
Level: Main
- Listing source url Https://www.realtor.ca/real-estate/28413396/28-coach-crescent-whitby-taunton-north-taunton-north
- Listing type identifier Idx

$-5,866
/ Month






