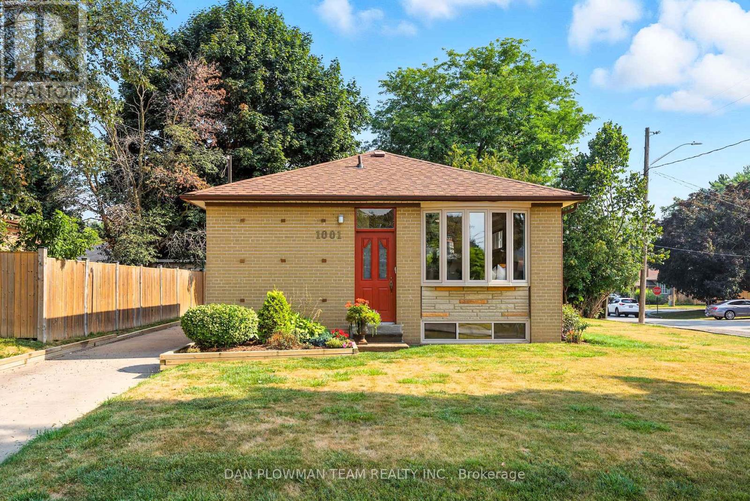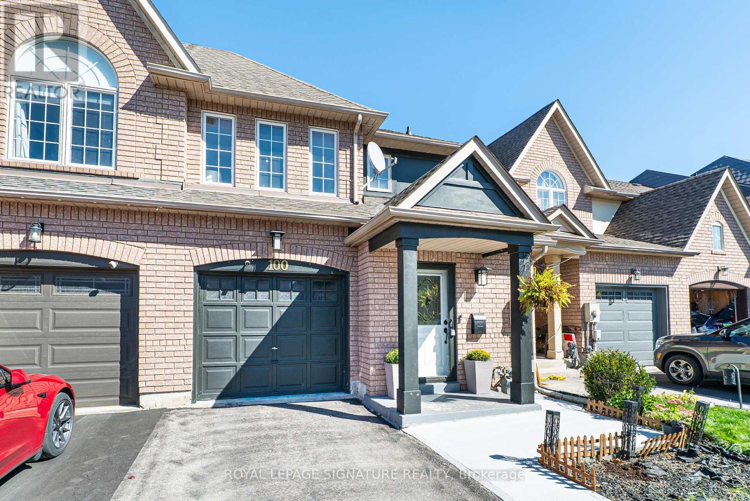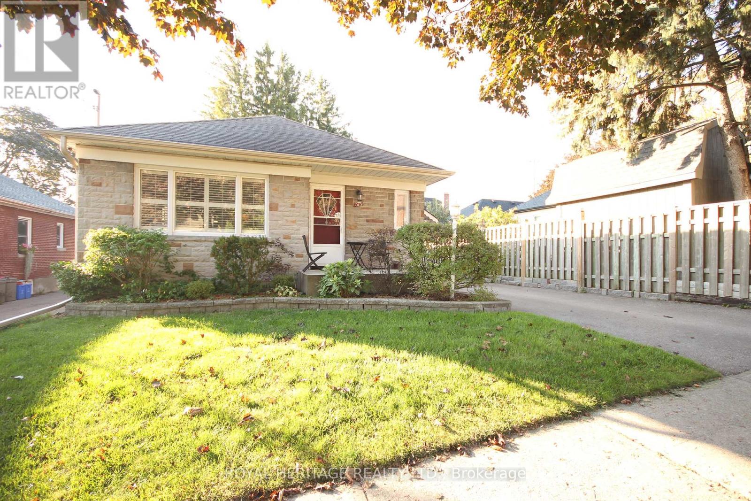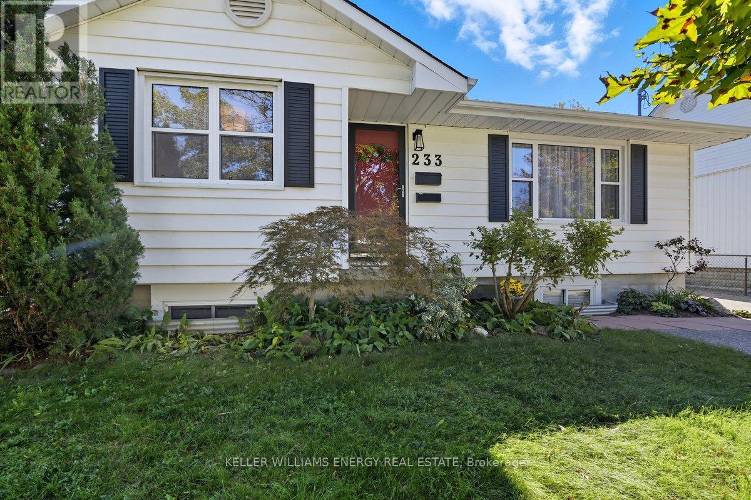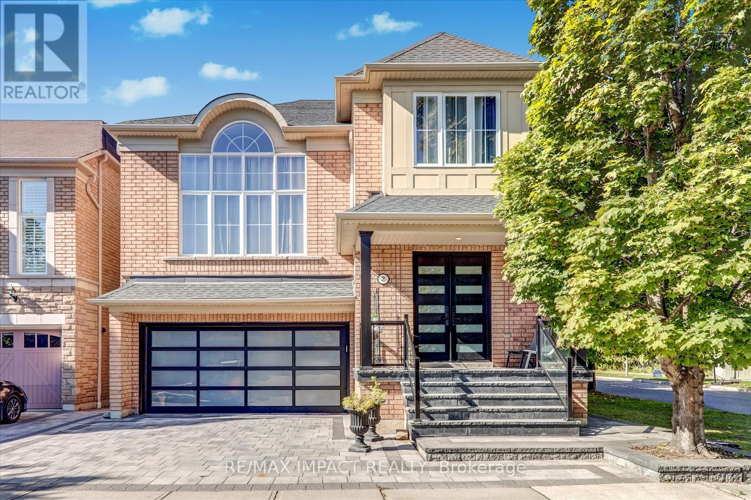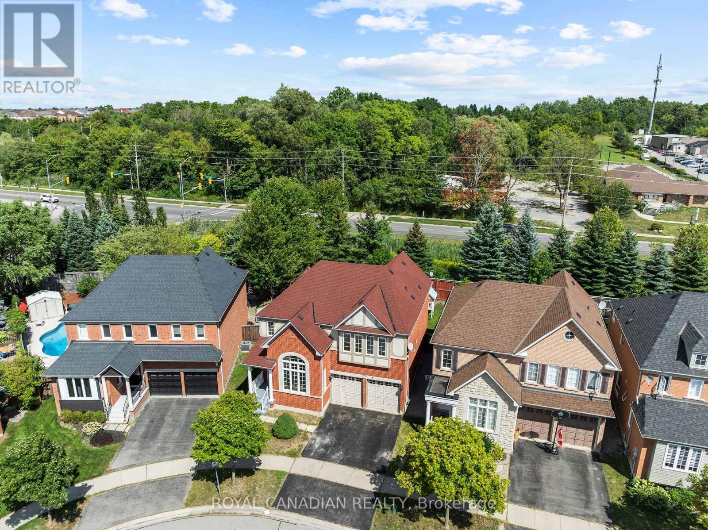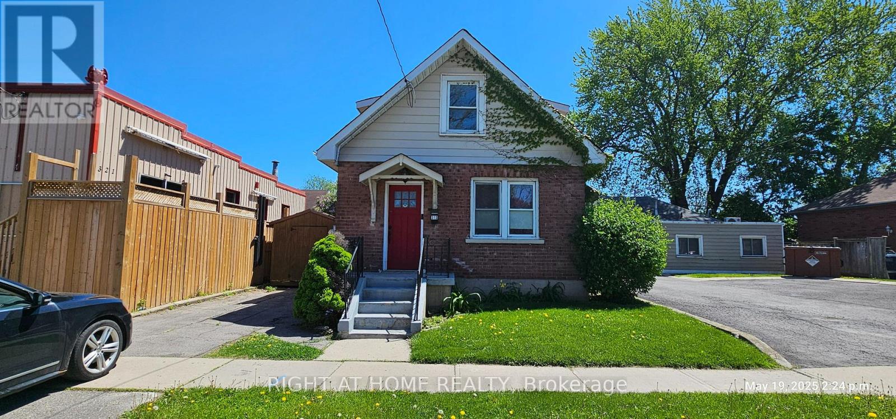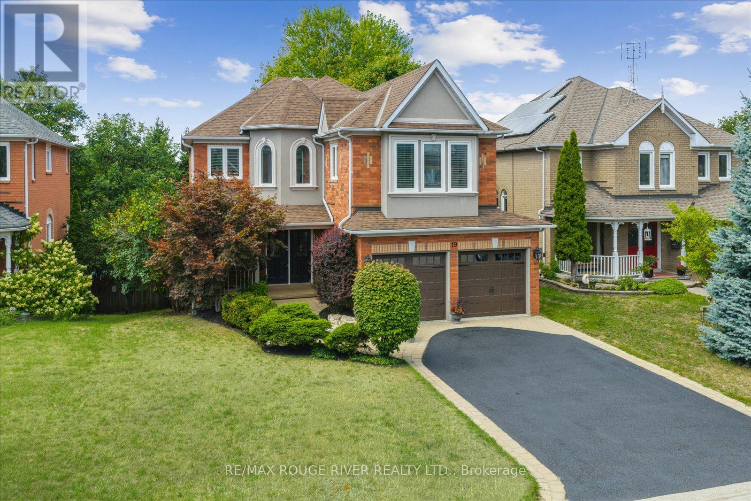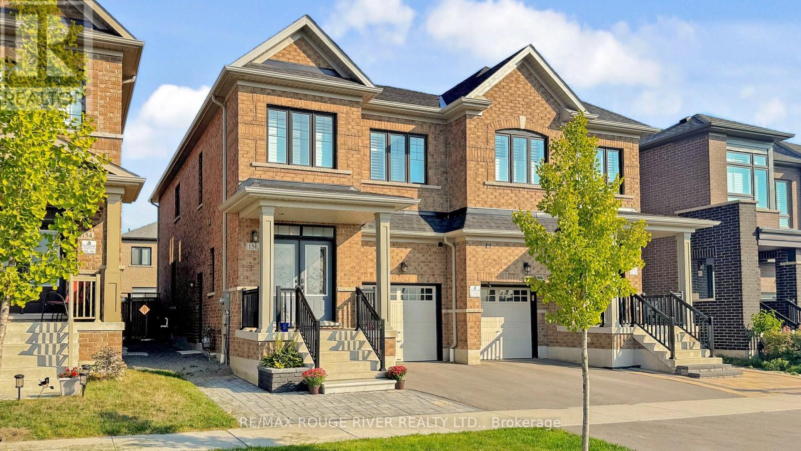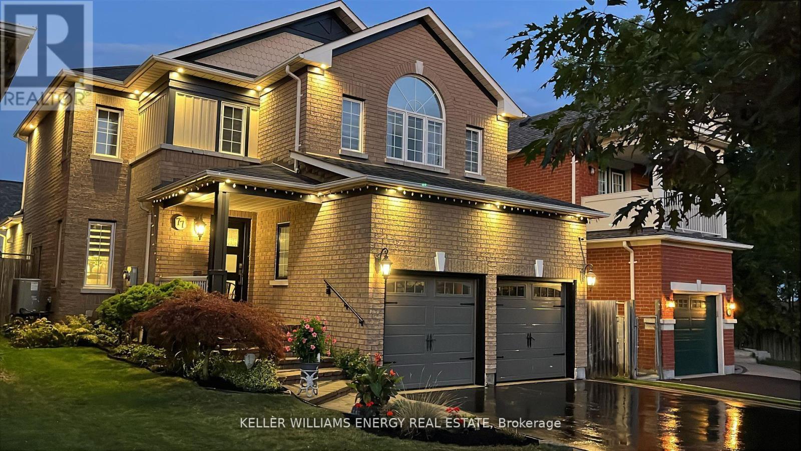- Houseful
- ON
- Whitby
- Port Whitby
- 28 Dockside Way
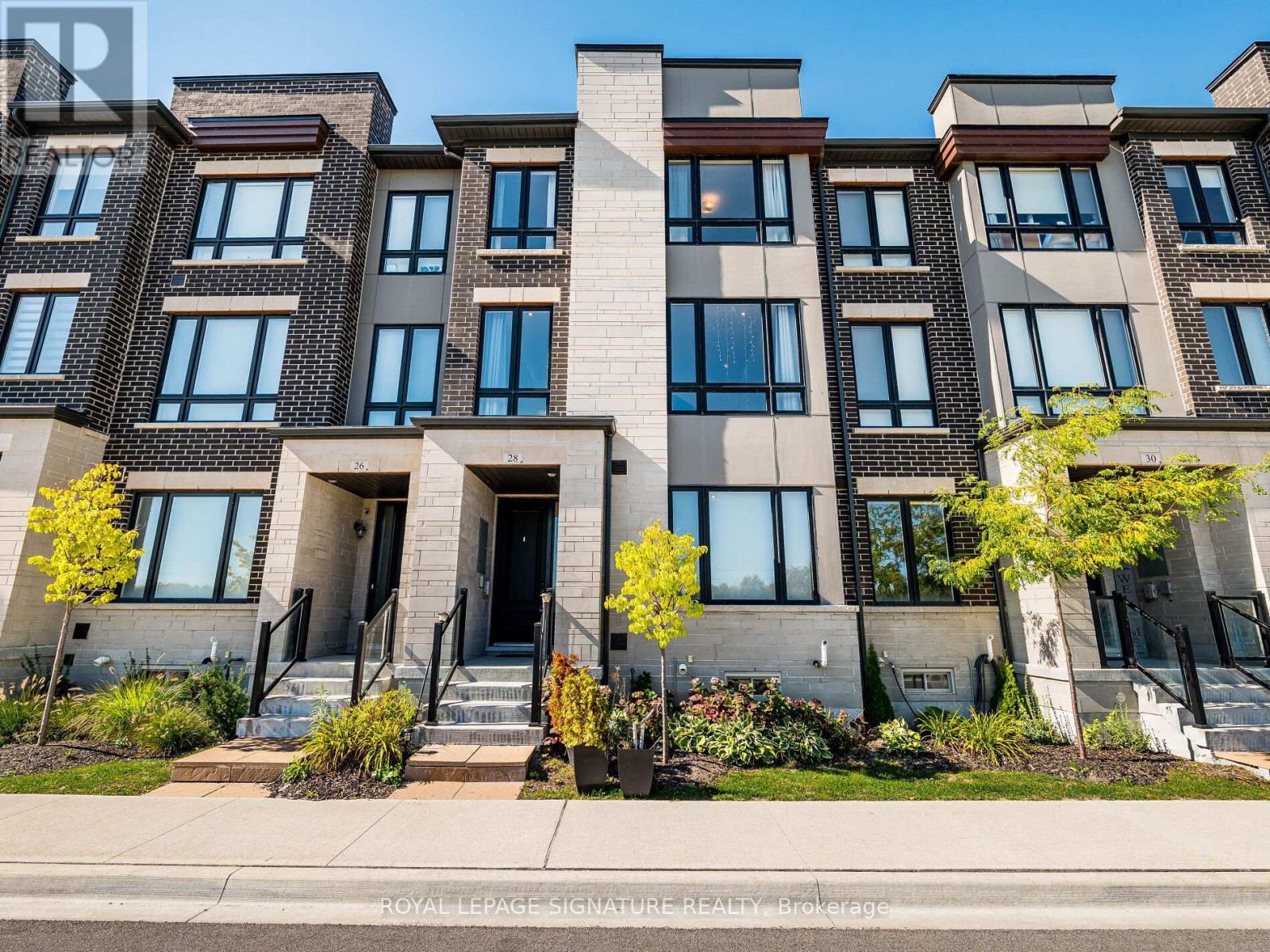
Highlights
Description
- Time on Housefulnew 5 hours
- Property typeSingle family
- Neighbourhood
- Median school Score
- Mortgage payment
Discover lakeside living at its finest in Whitby's desirable Fieldgate Waterside Villas! This 1924 sf (as per MPAC) bright and spacious 3-storey townhome offers a rare double-car garage, 3 bedrooms, and 3 baths. Balconies Off The Kitchen & Main Bedroom. The open-concept main level features 9-ft ceilings, hardwood floors, and a modern kitchen with upgraded appliances, breakfast bar, and walk-out to a private balcony. The upper level hosts 3 generous bedrooms, including a primary suite with a walk-in closet, a private balcony, and a luxurious 5-piece ensuite with a freestanding soaker tub. The lower level offers a versatile family room that can be used as a home office, gym, or guest suite. Conveniently located minutes from the Whitby GO Station, Hwy 401, waterfront trails, parks, and the Whitby Yacht Club. Monthly maintenance fee includes common area upkeep, snow removal, gardening, and waste management. Close to Iroquois Beach, Lynde Shores Conservation Area, and downtown Whitby's shops and dining. (id:63267)
Home overview
- Cooling Central air conditioning, ventilation system
- Heat source Natural gas
- Heat type Forced air
- Sewer/ septic Sanitary sewer
- # total stories 3
- # parking spaces 2
- Has garage (y/n) Yes
- # full baths 2
- # half baths 1
- # total bathrooms 3.0
- # of above grade bedrooms 3
- Subdivision Port whitby
- Directions 2022731
- Lot size (acres) 0.0
- Listing # E12447288
- Property sub type Single family residence
- Status Active
- Living room 3.51m X 4.1m
Level: 2nd - Foyer 1.92m X 2.51m
Level: 2nd - Bathroom 1.65m X 2.95m
Level: 3rd - Primary bedroom 3.26m X 5.74m
Level: 3rd - 3rd bedroom 2.74m X 2.9m
Level: 3rd - Bathroom 2.08m X 4.24m
Level: 3rd - 2nd bedroom 2.61m X 3.14m
Level: 3rd - Kitchen 2.59m X 4.05m
Level: Main - Family room 5.47m X 4.09m
Level: Main - Bathroom 1.62m X 1.68m
Level: Main - Dining room 2.9m X 3.39m
Level: Main
- Listing source url Https://www.realtor.ca/real-estate/28956710/28-dockside-way-whitby-port-whitby-port-whitby
- Listing type identifier Idx

$-1,932
/ Month

