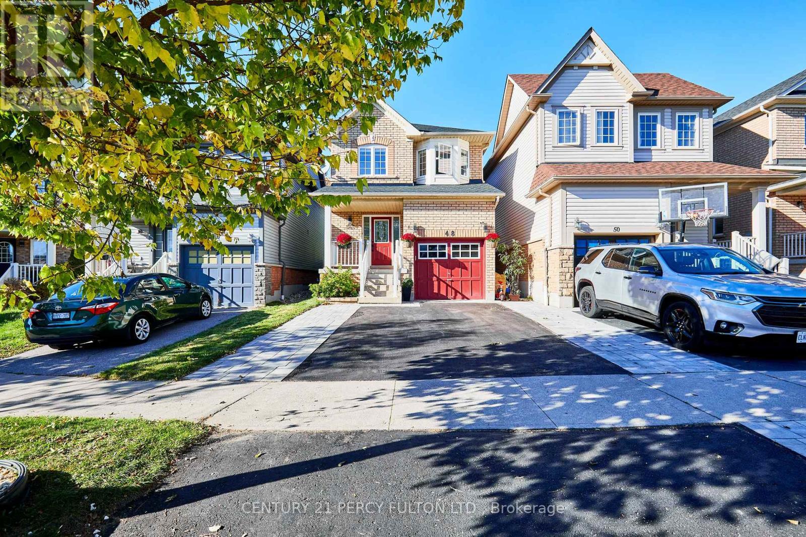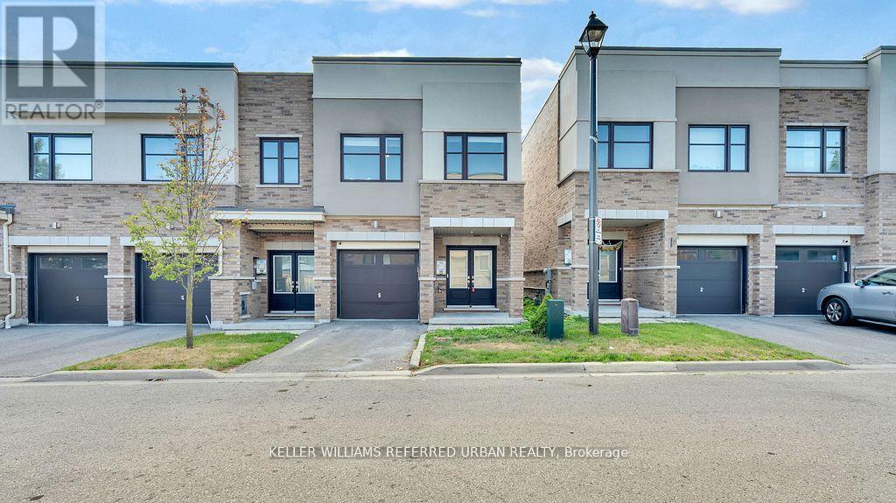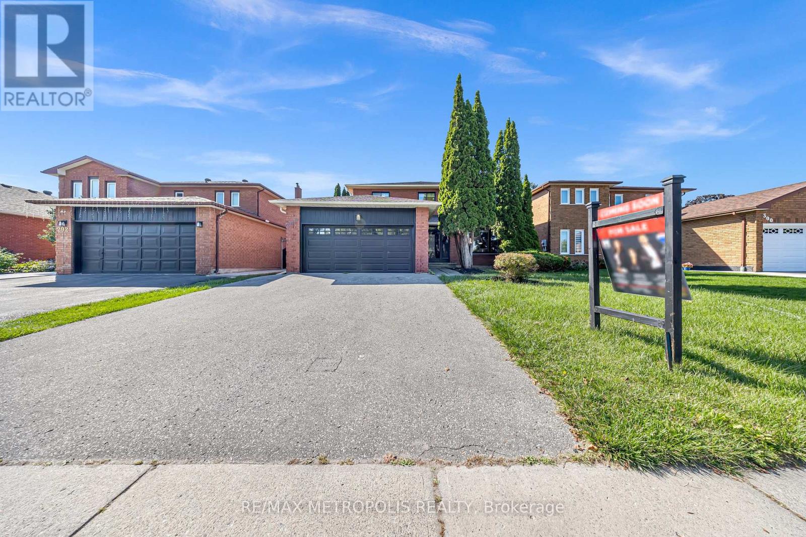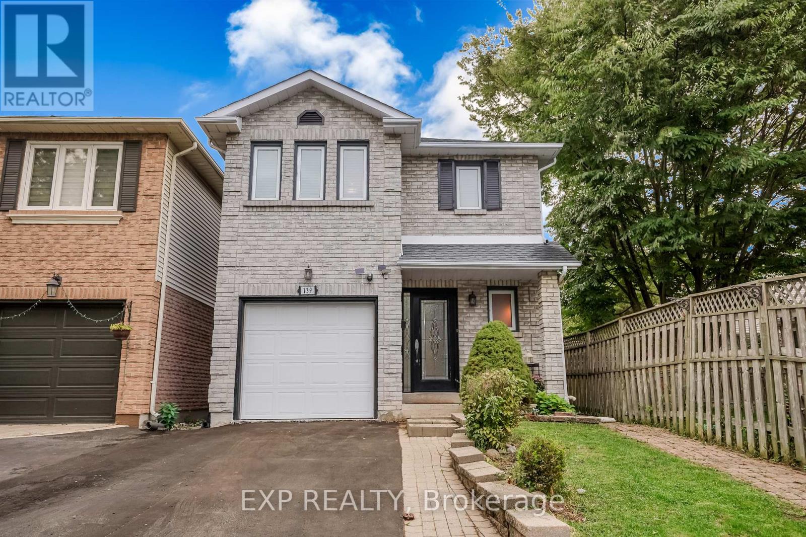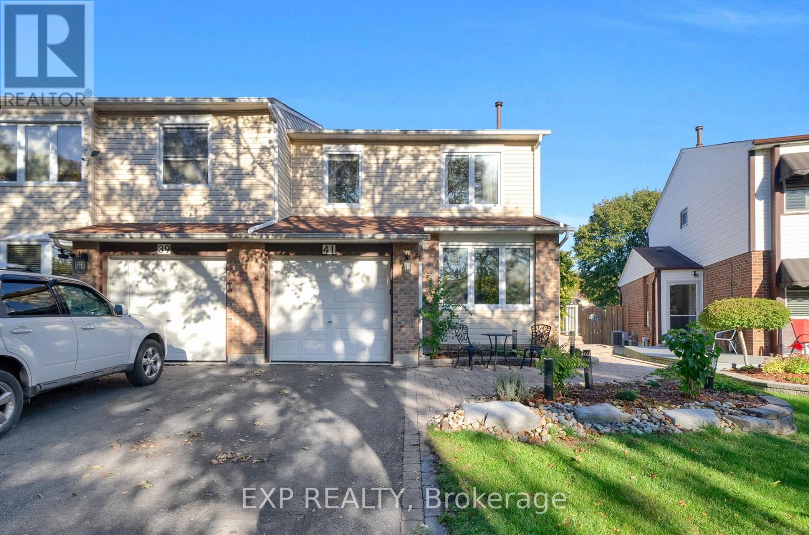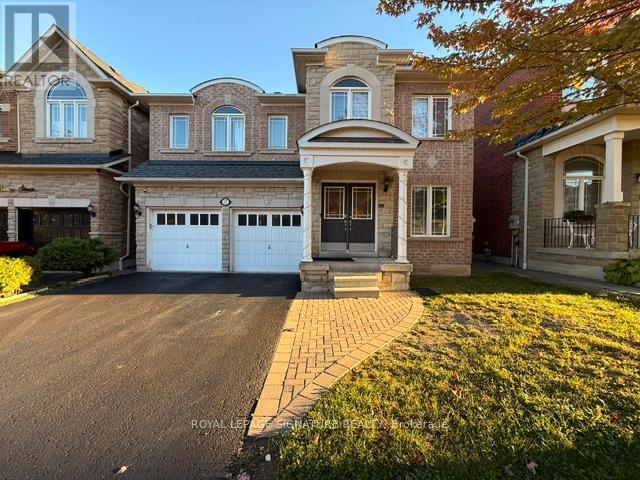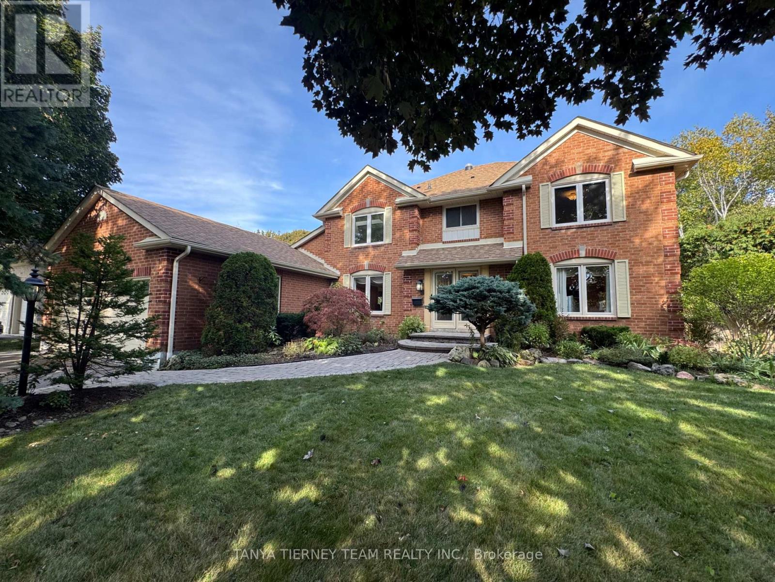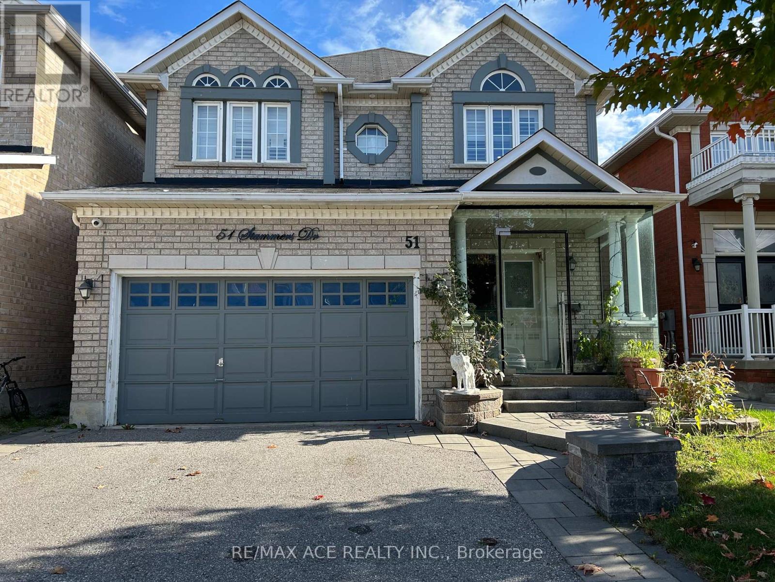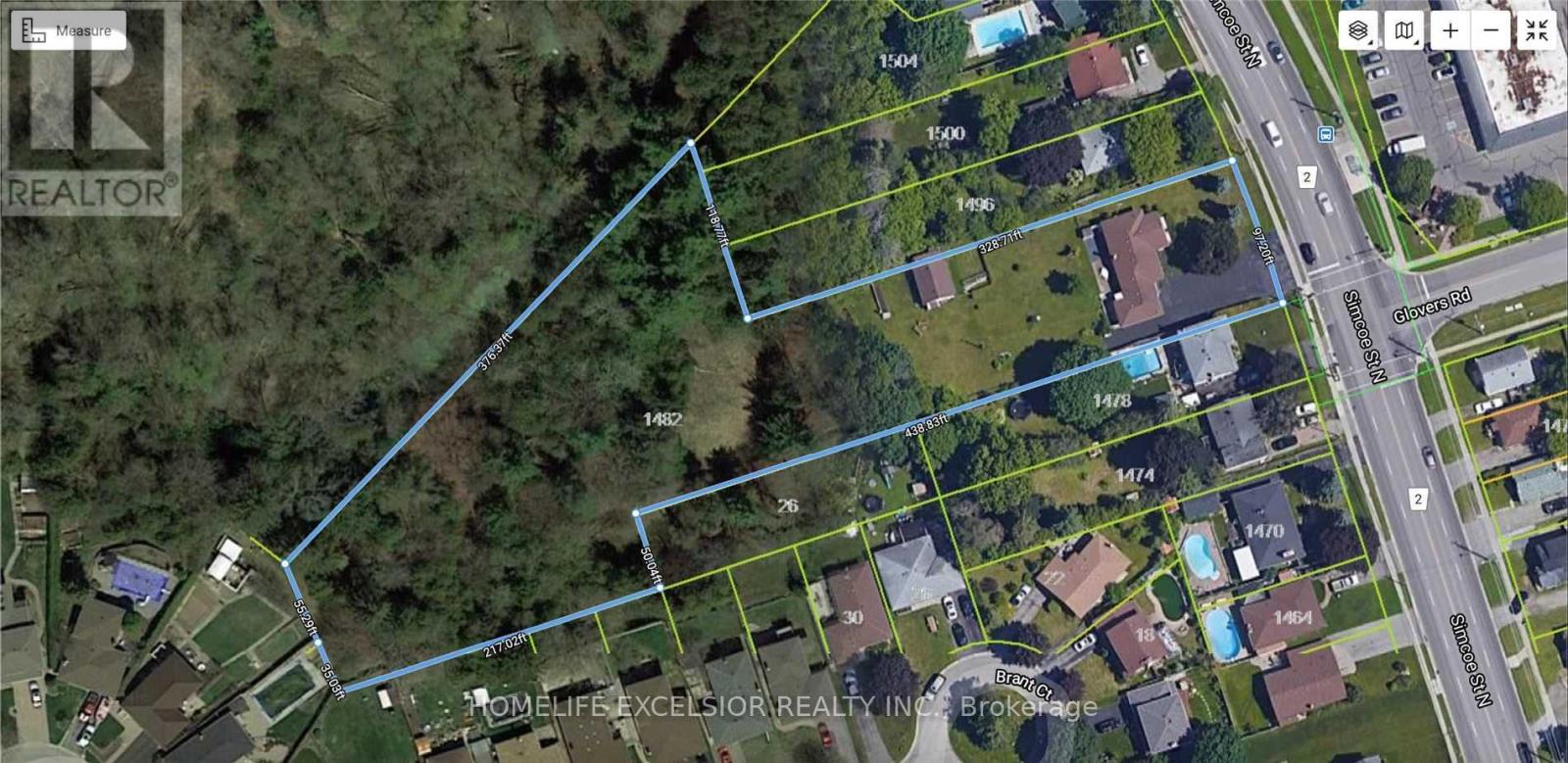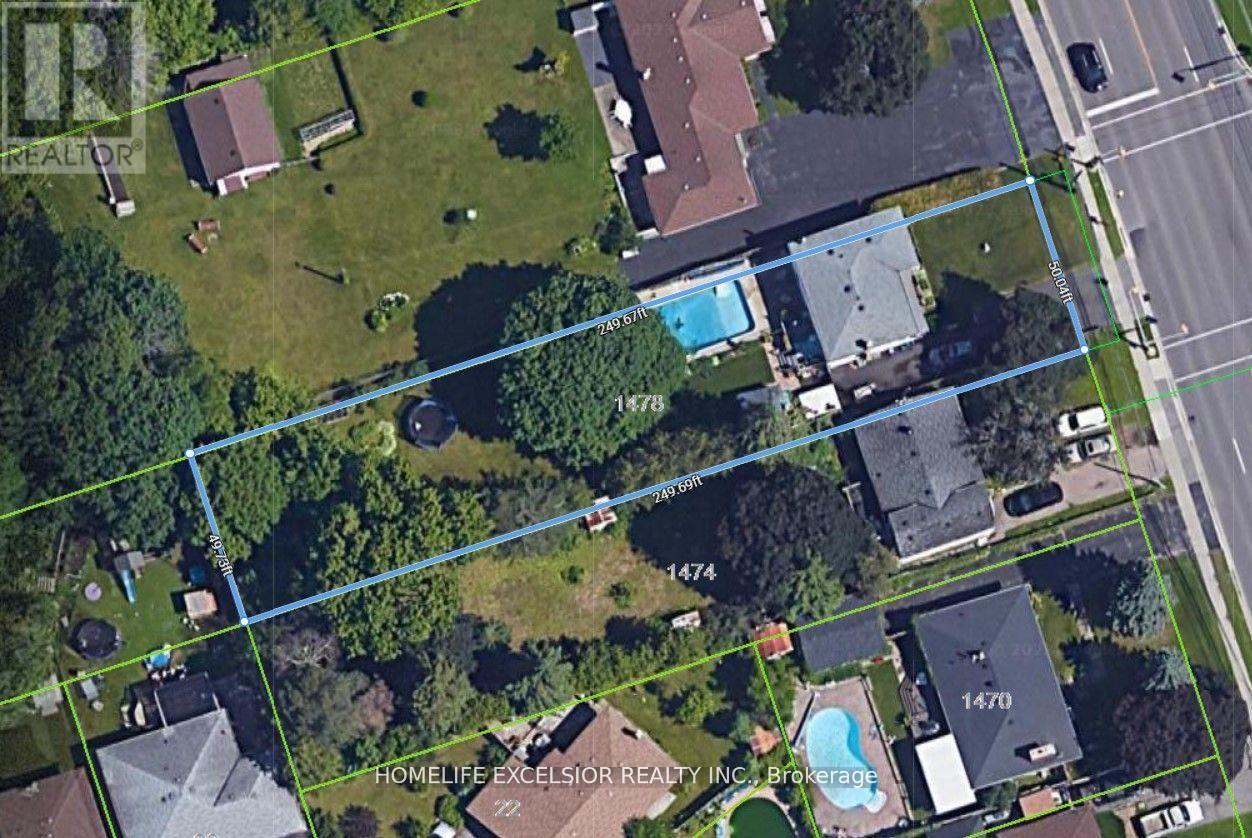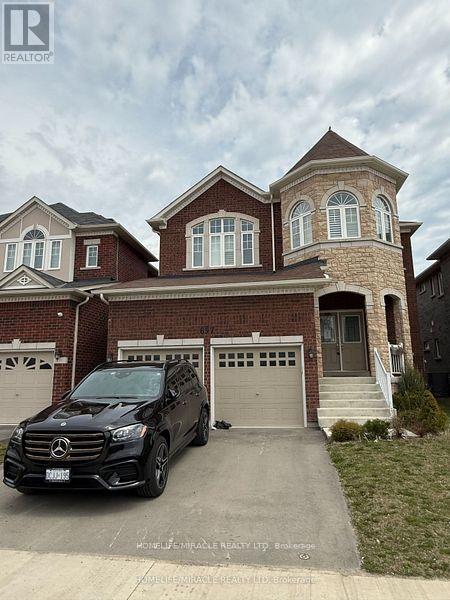- Houseful
- ON
- Whitby
- Lynde Creek
- 29 Glenmount Ct
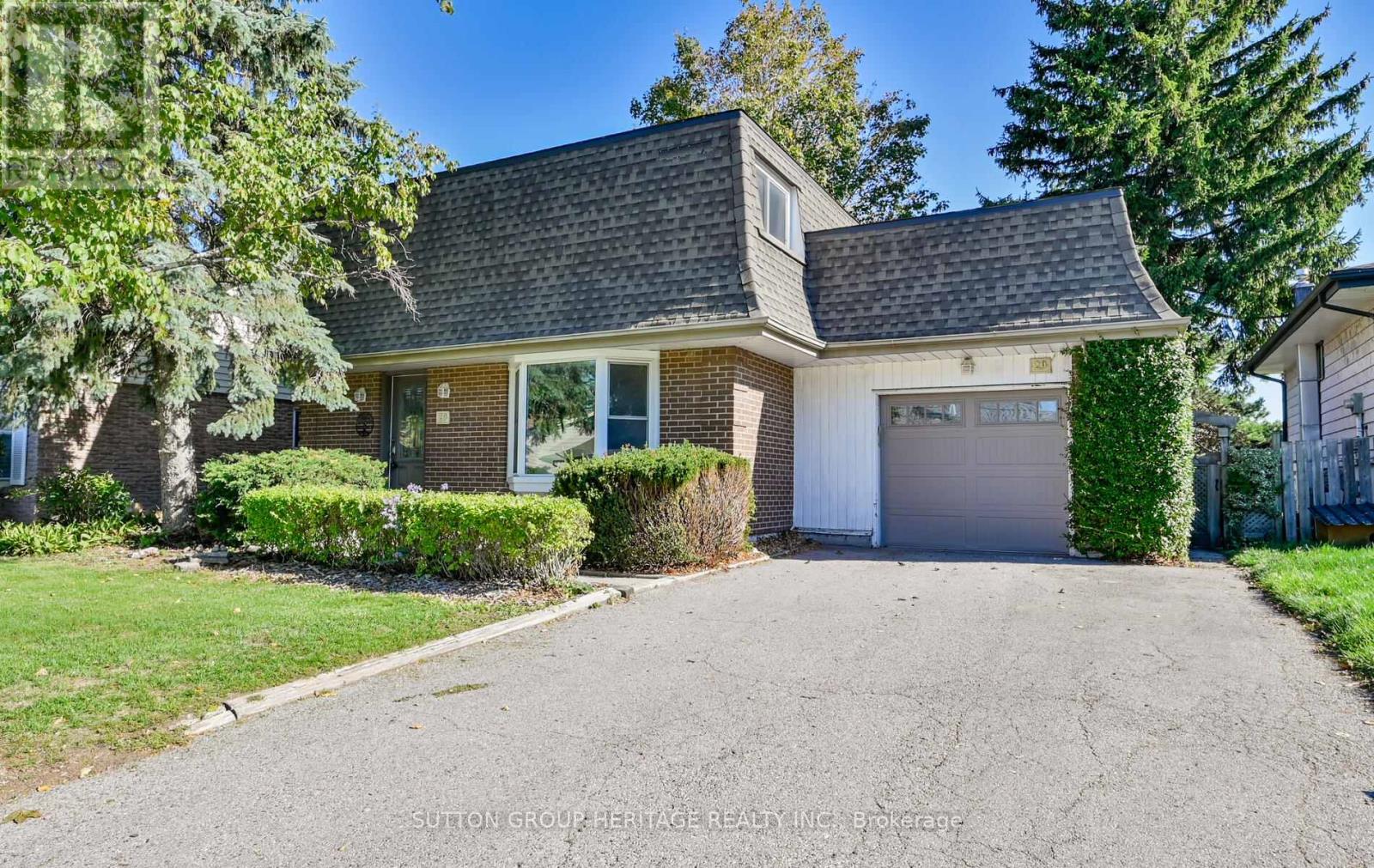
Highlights
Description
- Time on Housefulnew 10 hours
- Property typeSingle family
- Neighbourhood
- Median school Score
- Mortgage payment
Welcome To 29 Glenmount Court! This 4 Bedroom Home Is Nestled At The End Of A Quiet, Family-Friendly Court In A Desirable Mature West Lynde Neighbourhood. A Perfect Start For First-Time Buyers Or Young Families Looking For Room To Grow. Step Inside And Be Greeted By Living Room With The Huge West Exposure Bay Window (Replaced 2025) Filling The Space With Natural Light. The Heart Of The Home Is The Renovated "Down-To-The-Studs" Custom Kitchen. It Features Ample Quartz Counters, Potlights, Plenty Of Pantry-Sized Cabinets, A Large Breakfast Bar And Additional Eat-In Area, And A Coffee/Wine Bar. Truly A Must-See! Head Up To The Newly Carpeted (September 2025) Second Floor And Find 4 Bedrooms, Updated Main Bathroom (2020) And A Good-Sized Primary Bedroom With 3-Piece Ensuite. The Separate Side Entrance Leads Directly To The Basement Which Many Similar Houses Around Have Converted Into In-law Suites Or Basement Apartments. Even Now, It Provides A Great Finished Rec Space Loaded With Potential! Step Outside To A Private Backyard Escape With Mature Trees Including Sugar Maples That Can And Have Been Tapped For Maple Syrup Making! Don't Miss That There Is A Full-Sized Garage Door Into The Backyard Allowing Easy Storage And Access To And From The Garage. Amazing Location For Commuters Where You Are Just A Few Minutes To 412/401 Access, And A 7-Minute Drive To Whitby GO Station! Come And See All This Property Has To Offer Today. (id:63267)
Home overview
- Cooling Central air conditioning
- Heat source Natural gas
- Heat type Forced air
- Sewer/ septic Sanitary sewer
- # total stories 2
- # parking spaces 5
- Has garage (y/n) Yes
- # full baths 2
- # half baths 1
- # total bathrooms 3.0
- # of above grade bedrooms 4
- Flooring Ceramic, laminate, carpeted
- Has fireplace (y/n) Yes
- Subdivision Lynde creek
- Directions 1407756
- Lot size (acres) 0.0
- Listing # E12456870
- Property sub type Single family residence
- Status Active
- 3rd bedroom 2.6924m X 2.667m
Level: 2nd - 2nd bedroom 3.6576m X 3.3274m
Level: 2nd - 4th bedroom 2.6924m X 2.667m
Level: 2nd - Primary bedroom 3.6576m X 3.6576m
Level: 2nd - Den 4.1402m X 3.7592m
Level: Basement - Recreational room / games room 5.0292m X 3.175m
Level: Basement - Eating area 3.048m X 2.7686m
Level: Main - Family room 4.3307m X 3.3528m
Level: Main - Kitchen 4.2926m X 3.302m
Level: Main - Living room 4.699m X 3.7211m
Level: Main
- Listing source url Https://www.realtor.ca/real-estate/28977479/29-glenmount-court-whitby-lynde-creek-lynde-creek
- Listing type identifier Idx

$-2,213
/ Month

